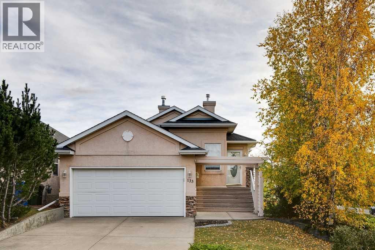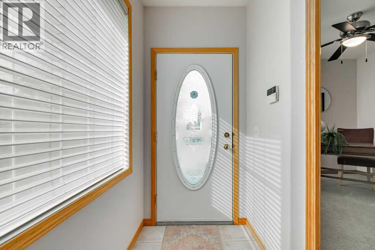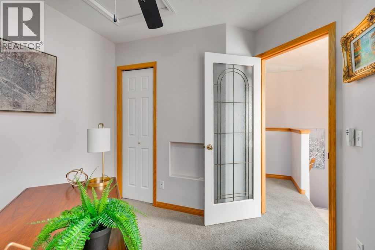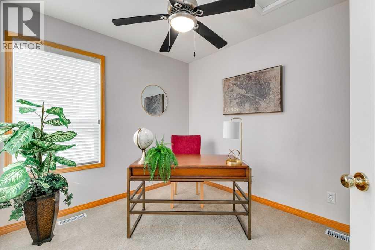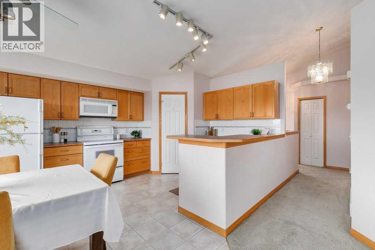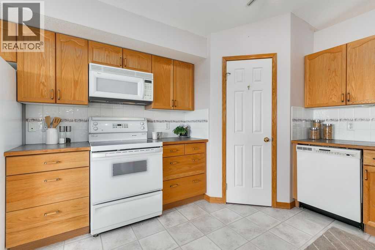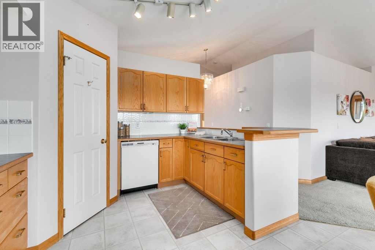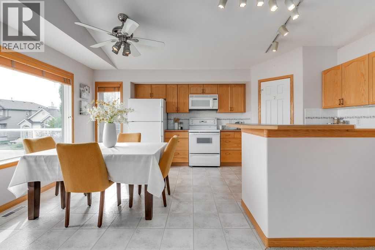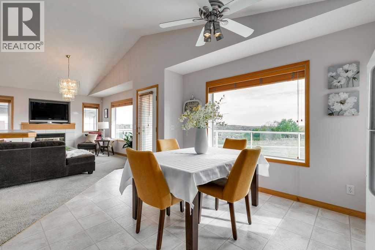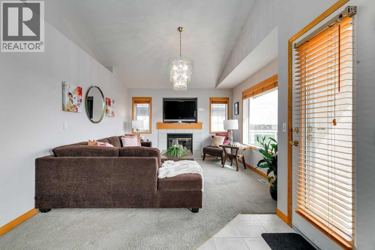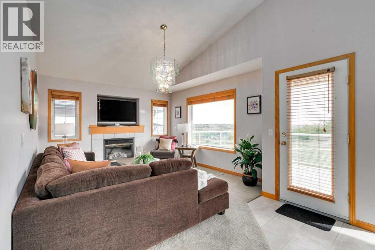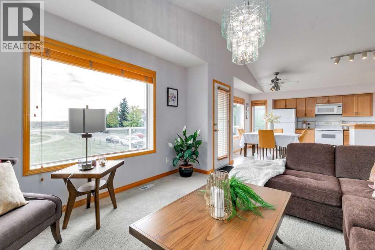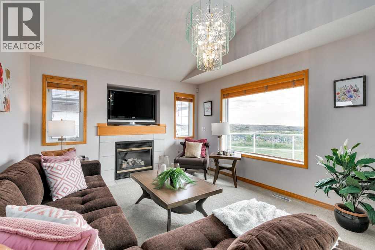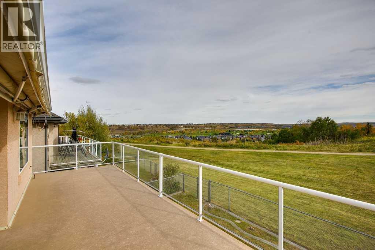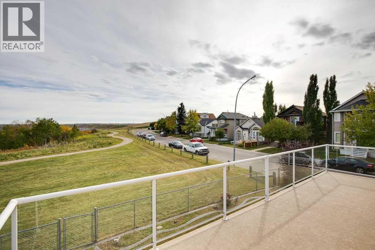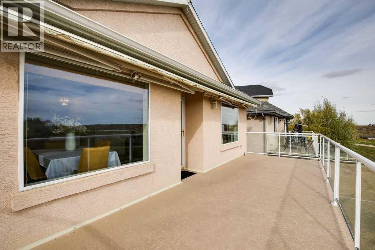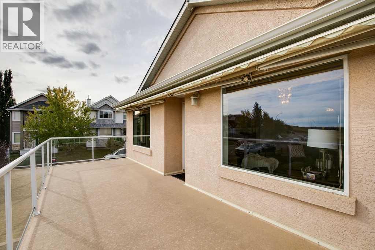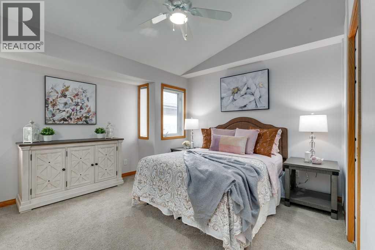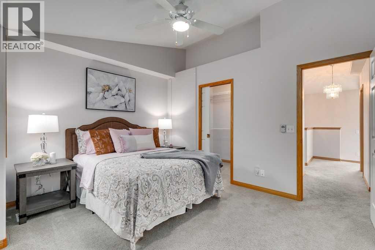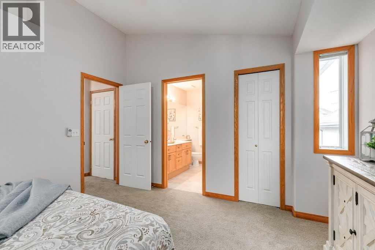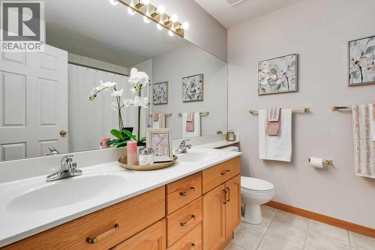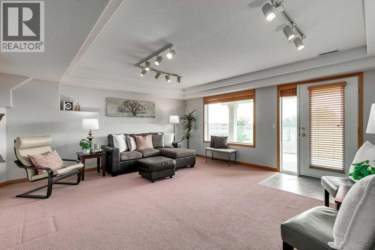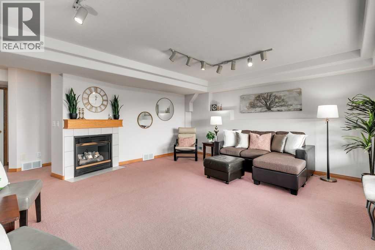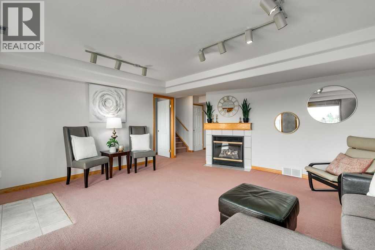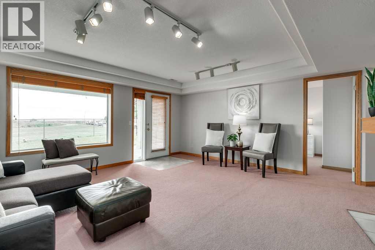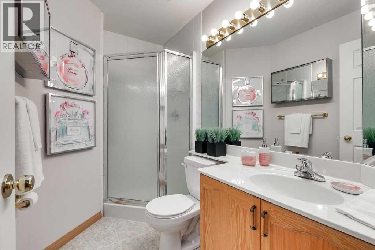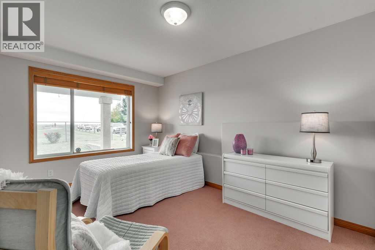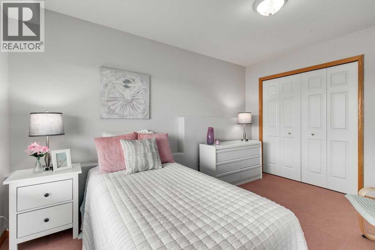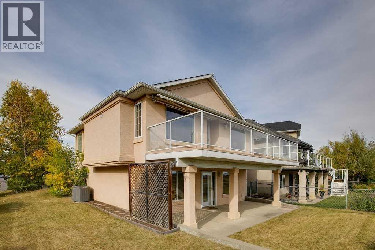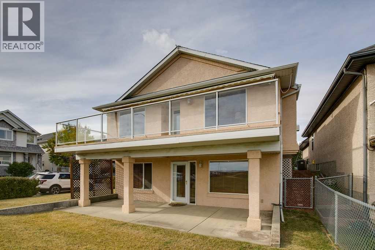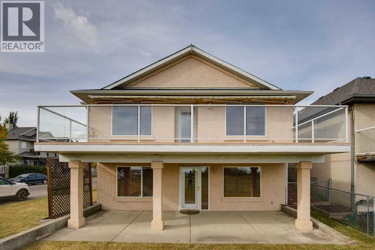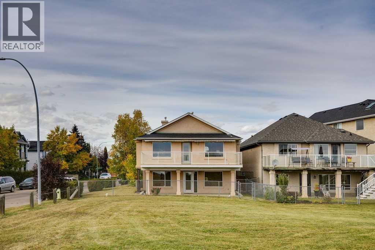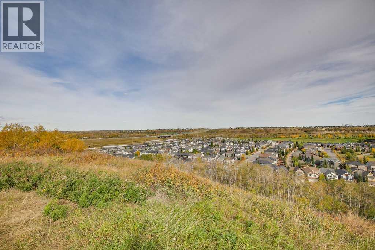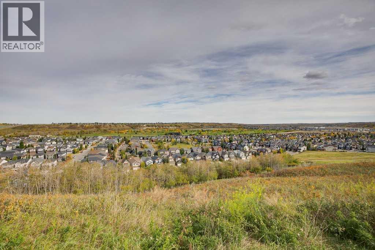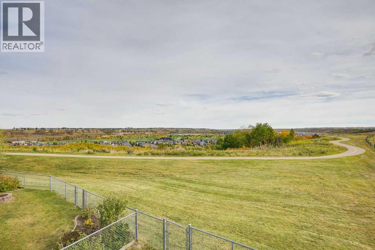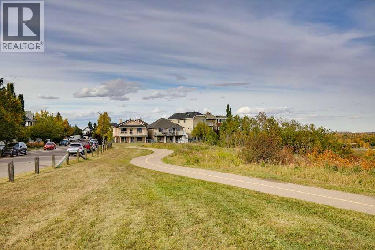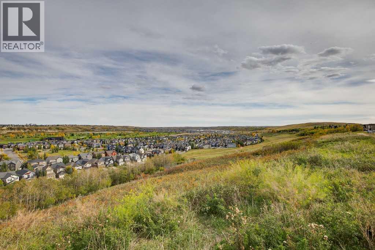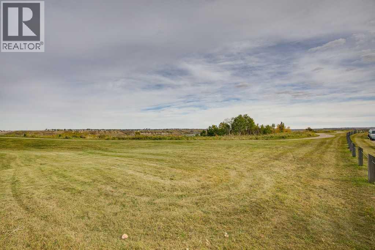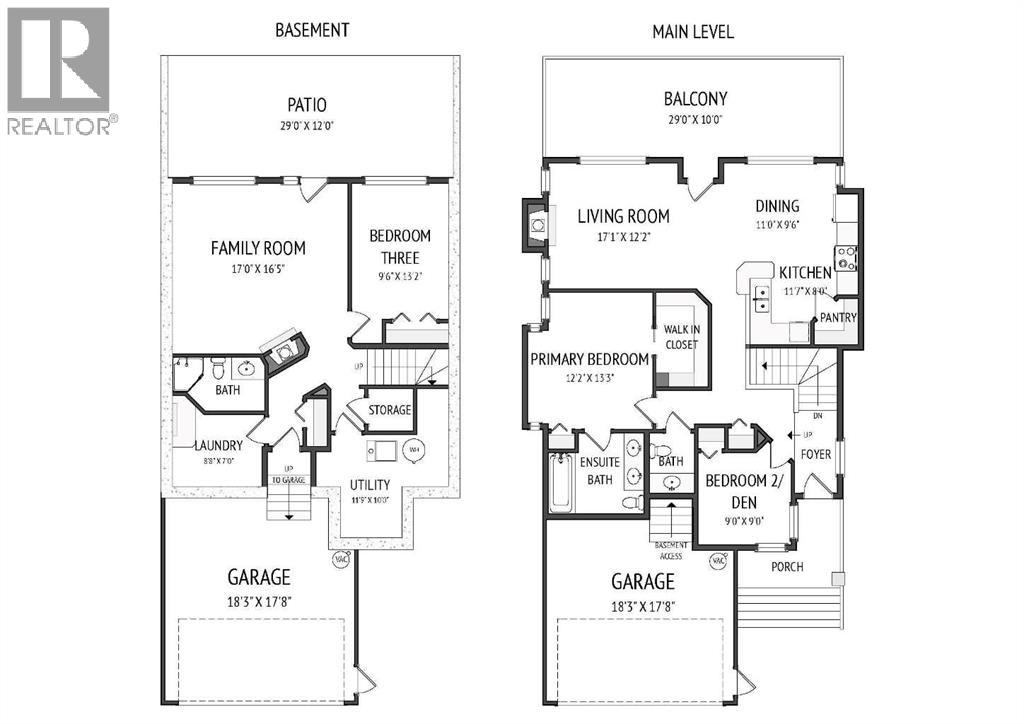VIEWS! Don’t miss this custom-built RAISED BUNGALOW with a FULLY DEVELOPED WALK-OUT. LIVING ROOM, DINING ROOM and KITCHEN overlook GREEN SPACE with a PATHWAY to enjoy. The Primary Bedroom offers a quiet space with an ensuite and a walk-in closet. The second bedroom / Den is a perfect workspace. Handy powder room. THE LOWER LEVEL WALK-OUT offers a spacious family room with a gas fireplace, a great guest bedroom, a 3-piece bath and laundry. There is also a double-attached garage! (id:37074)
Property Features
Property Details
| MLS® Number | A2260852 |
| Property Type | Single Family |
| Neigbourhood | Chaparral |
| Community Name | Chaparral |
| Amenities Near By | Schools |
| Features | No Neighbours Behind |
| Parking Space Total | 4 |
| Plan | 9711895 |
Parking
| Attached Garage | 2 |
Building
| Bathroom Total | 3 |
| Bedrooms Above Ground | 1 |
| Bedrooms Below Ground | 1 |
| Bedrooms Total | 2 |
| Appliances | Refrigerator, Range - Electric, Microwave Range Hood Combo |
| Architectural Style | Bungalow |
| Basement Features | Walk Out |
| Basement Type | Full |
| Constructed Date | 1999 |
| Construction Material | Wood Frame |
| Construction Style Attachment | Detached |
| Cooling Type | None |
| Exterior Finish | Stucco |
| Fire Protection | Smoke Detectors |
| Fireplace Present | Yes |
| Fireplace Total | 2 |
| Flooring Type | Carpeted, Ceramic Tile, Laminate |
| Foundation Type | Poured Concrete |
| Half Bath Total | 1 |
| Heating Fuel | Natural Gas |
| Heating Type | Central Heating |
| Stories Total | 1 |
| Size Interior | 1,072 Ft2 |
| Total Finished Area | 1071.67 Sqft |
| Type | House |
| Utility Water | Municipal Water |
Rooms
| Level | Type | Length | Width | Dimensions |
|---|---|---|---|---|
| Basement | Family Room | 17.00 Ft x 16.42 Ft | ||
| Basement | Bedroom | 13.17 Ft x 9.50 Ft | ||
| Basement | 3pc Bathroom | Measurements not available | ||
| Basement | Laundry Room | Measurements not available | ||
| Main Level | Kitchen | 11.58 Ft x 12.17 Ft | ||
| Main Level | Dining Room | 11.00 Ft x 9.50 Ft | ||
| Main Level | Living Room | 17.08 Ft x 12.17 Ft | ||
| Main Level | 2pc Bathroom | Measurements not available | ||
| Main Level | Den | 9.00 Ft x 9.00 Ft | ||
| Main Level | Primary Bedroom | 13.25 Ft x 12.17 Ft | ||
| Main Level | 4pc Bathroom | Measurements not available | ||
| Main Level | Other | 29.00 Ft x 12.00 Ft |
Land
| Acreage | No |
| Fence Type | Partially Fenced |
| Land Amenities | Schools |
| Sewer | Municipal Sewage System |
| Size Frontage | 7.98 M |
| Size Irregular | 4251.74 |
| Size Total | 4251.74 Sqft|4,051 - 7,250 Sqft |
| Size Total Text | 4251.74 Sqft|4,051 - 7,250 Sqft |
| Zoning Description | R-g |
Utilities
| Cable | Available |

