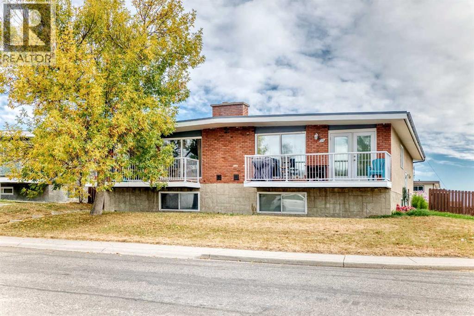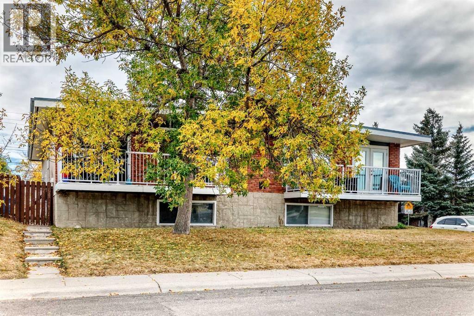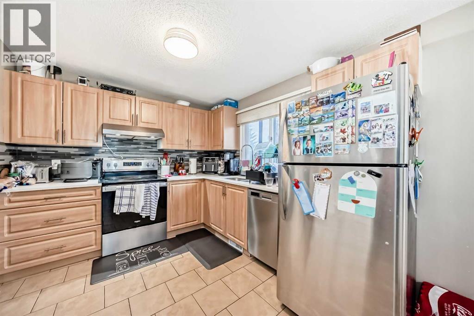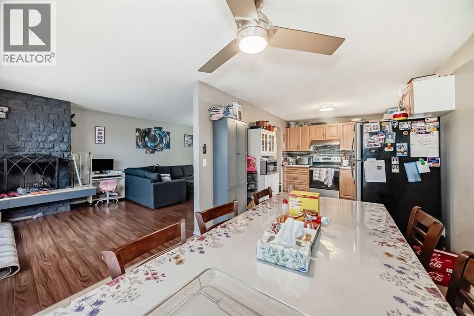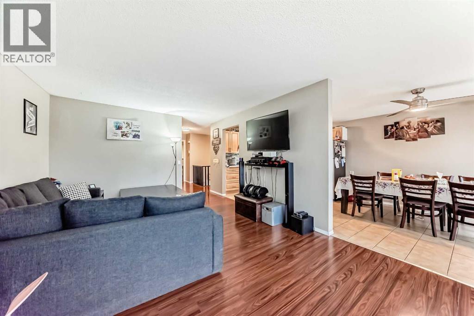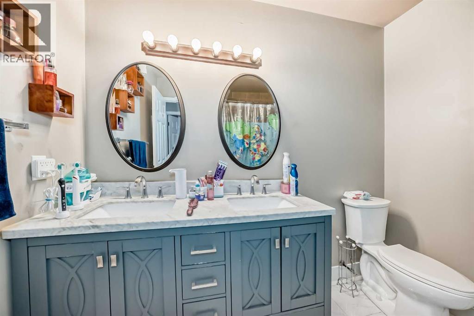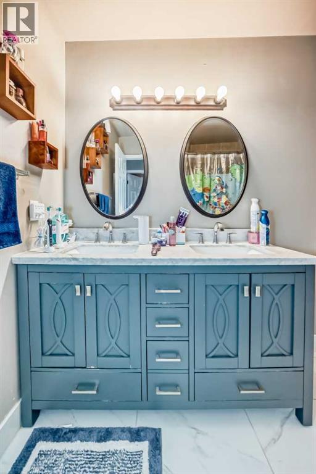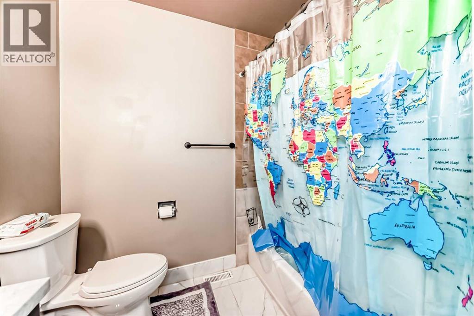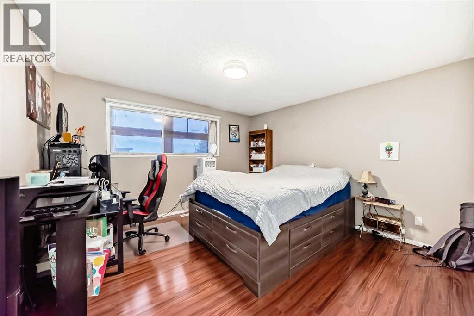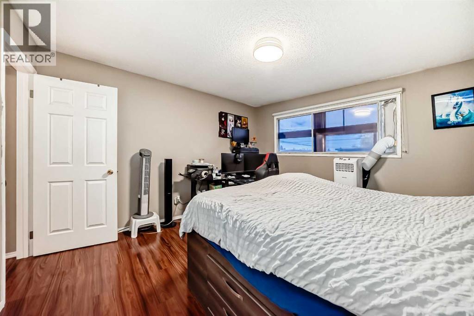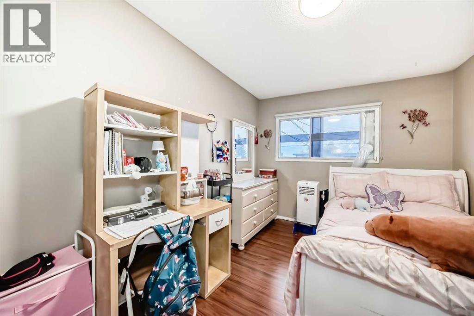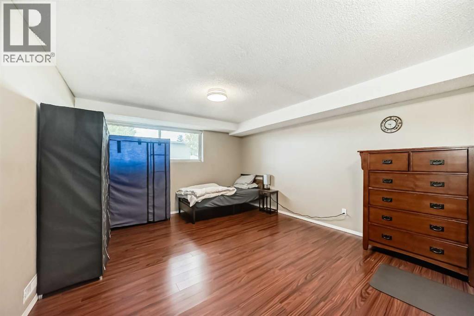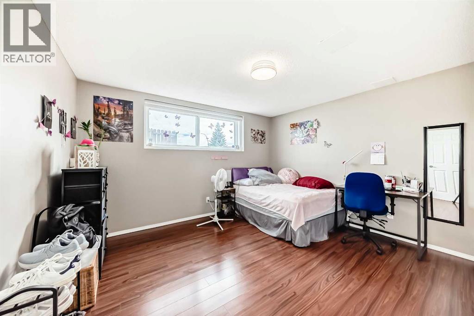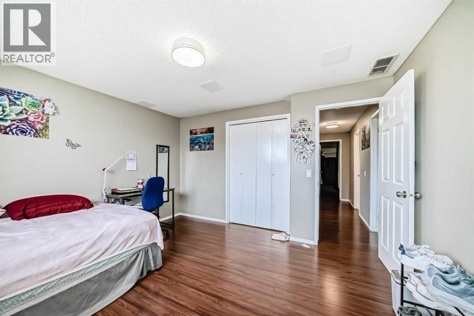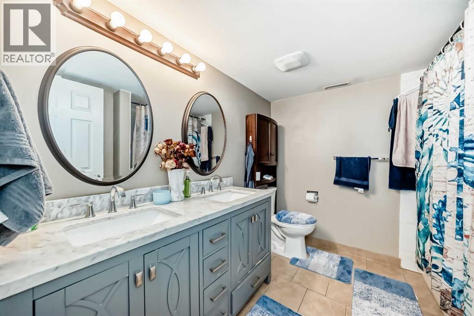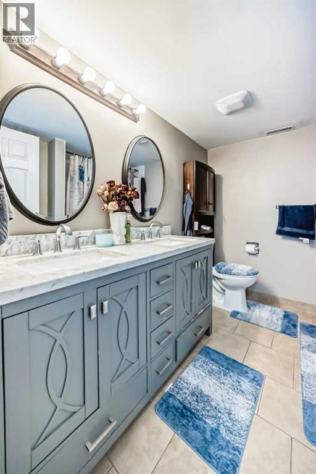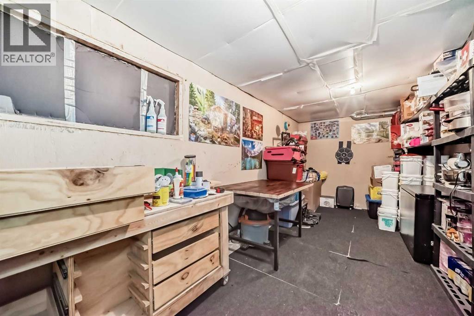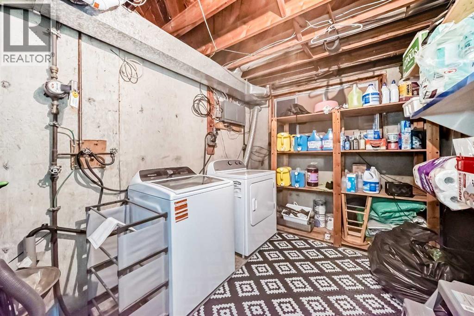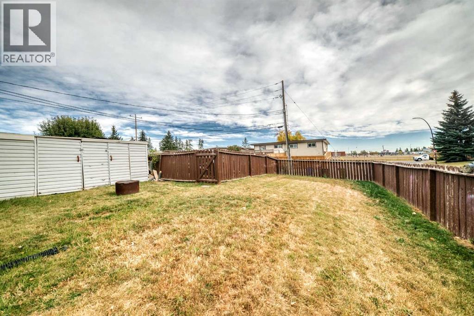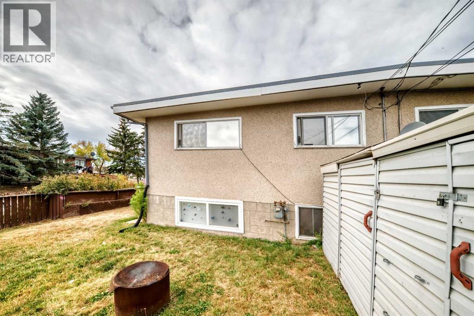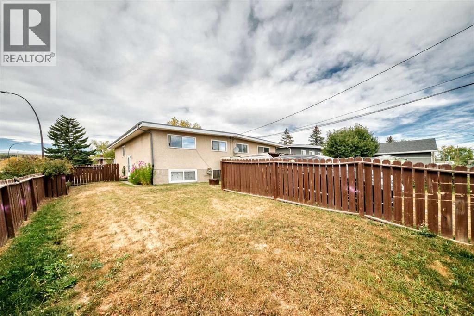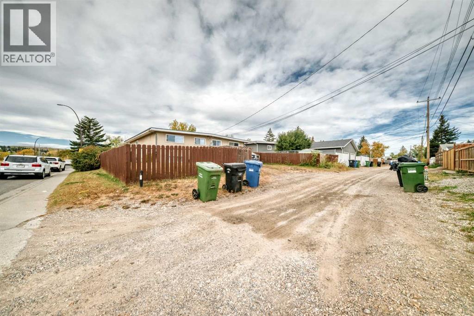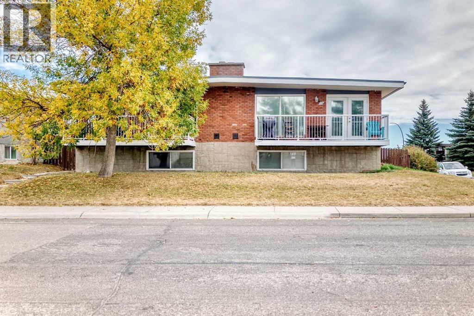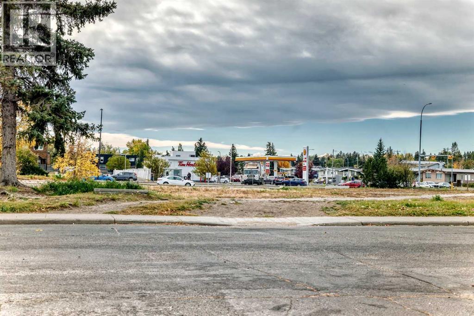Incredible opportunity to own a full duplex, offering 2,056 sq ft above grade – perfect for investors! Both units feature 3 bedrooms (2 up, 1 down) and 2 full bathrooms, with spacious layouts designed for comfort and functionality.Unit 135 has been beautifully updated, showcasing a modern kitchen with stainless steel appliances, bright bathrooms with dual vanity sinks. New washer & dryer and a cozy wood-burning fireplace. Unit 133 offers great potential for future renovations. Situated on a large corner lot, the property offers spacious yards, rear parking, and plenty of street parking. Ideally located in a family-friendly neighborhood with easy access to Deerfoot Trail and close proximity to schools, parks, playgrounds, and public transit.This property offers strong rental potential and is a rare find in today’s market.Don’t miss out – book your private showing today! (id:37074)
Property Features
Property Details
| MLS® Number | A2261915 |
| Property Type | Multi-family |
| Neigbourhood | Huntington Hills |
| Community Name | Huntington Hills |
| Amenities Near By | Park, Playground, Recreation Nearby, Schools, Shopping |
| Features | See Remarks, Back Lane |
| Parking Space Total | 4 |
| Plan | 6573jk |
Parking
| Parking Pad |
Building
| Bathroom Total | 4 |
| Bedrooms Above Ground | 4 |
| Bedrooms Below Ground | 2 |
| Bedrooms Total | 6 |
| Appliances | Dishwasher, Stove, Hood Fan, Washer & Dryer |
| Architectural Style | Bi-level |
| Basement Development | Finished |
| Basement Type | Full (finished) |
| Constructed Date | 1971 |
| Construction Material | Wood Frame |
| Construction Style Attachment | Attached |
| Cooling Type | None |
| Exterior Finish | Brick, Stucco |
| Fireplace Present | Yes |
| Fireplace Total | 2 |
| Flooring Type | Ceramic Tile, Laminate |
| Foundation Type | Poured Concrete |
| Heating Type | Forced Air |
| Size Interior | 2,058 Ft2 |
| Total Finished Area | 2058 Sqft |
Rooms
| Level | Type | Length | Width | Dimensions |
|---|---|---|---|---|
| Basement | Bedroom | 19.42 Ft x 122.58 Ft | ||
| Basement | 4pc Bathroom | 8.33 Ft x 8.08 Ft | ||
| Basement | Bedroom | 19.42 Ft x 12.58 Ft | ||
| Basement | 3pc Bathroom | 8.33 Ft x 8.00 Ft | ||
| Main Level | Living Room | 20.00 Ft x 12.67 Ft | ||
| Main Level | Kitchen | 10.25 Ft x 9.25 Ft | ||
| Main Level | Dining Room | 10.75 Ft x 9.17 Ft | ||
| Main Level | Bedroom | 13.25 Ft x 9.33 Ft | ||
| Main Level | Primary Bedroom | 12.17 Ft x 12.50 Ft | ||
| Main Level | 5pc Bathroom | 8.58 Ft x 7.58 Ft | ||
| Main Level | Living Room | 20.00 Ft x 12.67 Ft | ||
| Main Level | Kitchen | 10.42 Ft x 9.17 Ft | ||
| Main Level | Bedroom | 13.25 Ft x 9.33 Ft | ||
| Main Level | Primary Bedroom | 12.17 Ft x 12.58 Ft | ||
| Main Level | 4pc Bathroom | 8.58 Ft x 7.67 Ft |
Land
| Acreage | No |
| Fence Type | Fence |
| Land Amenities | Park, Playground, Recreation Nearby, Schools, Shopping |
| Landscape Features | Landscaped, Lawn |
| Size Frontage | 16.76 M |
| Size Irregular | 704.00 |
| Size Total | 704 M2|7,251 - 10,889 Sqft |
| Size Total Text | 704 M2|7,251 - 10,889 Sqft |
| Zoning Description | Rc-g |

