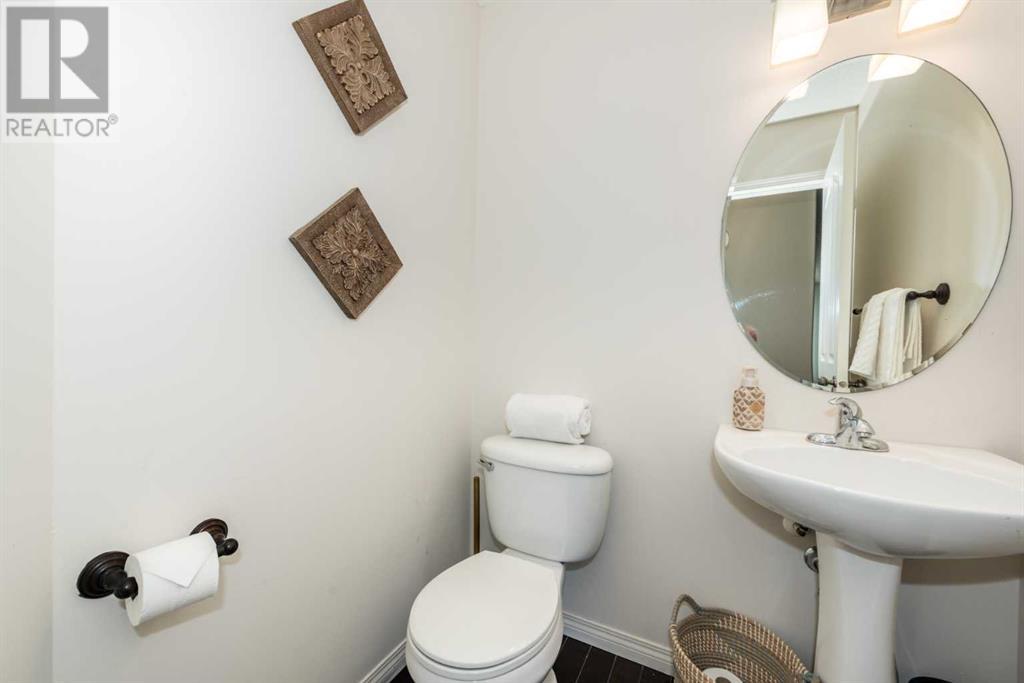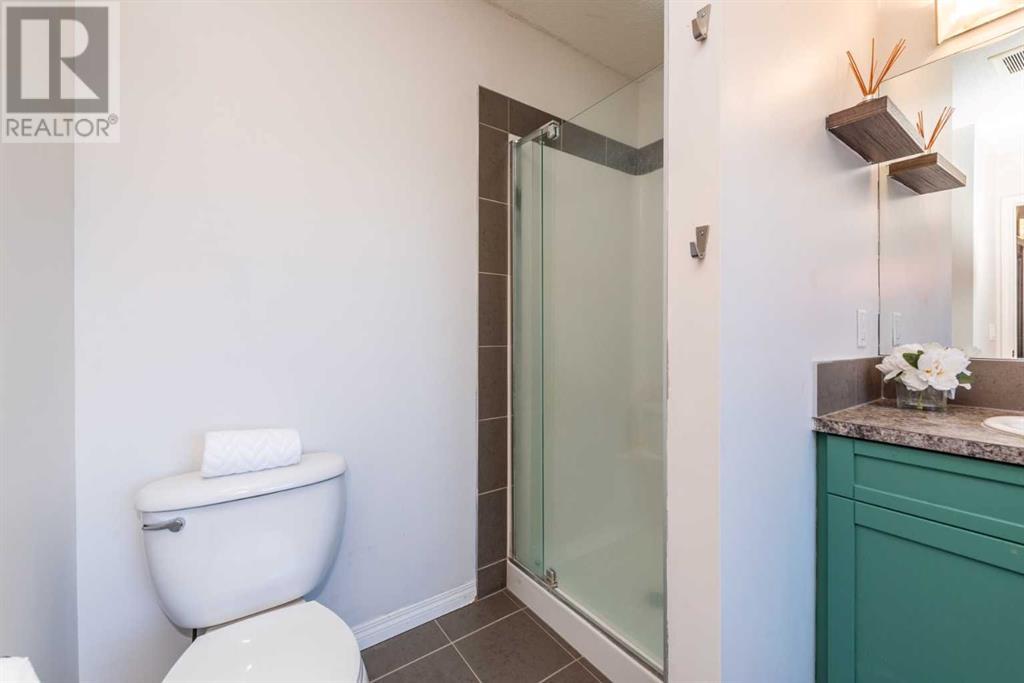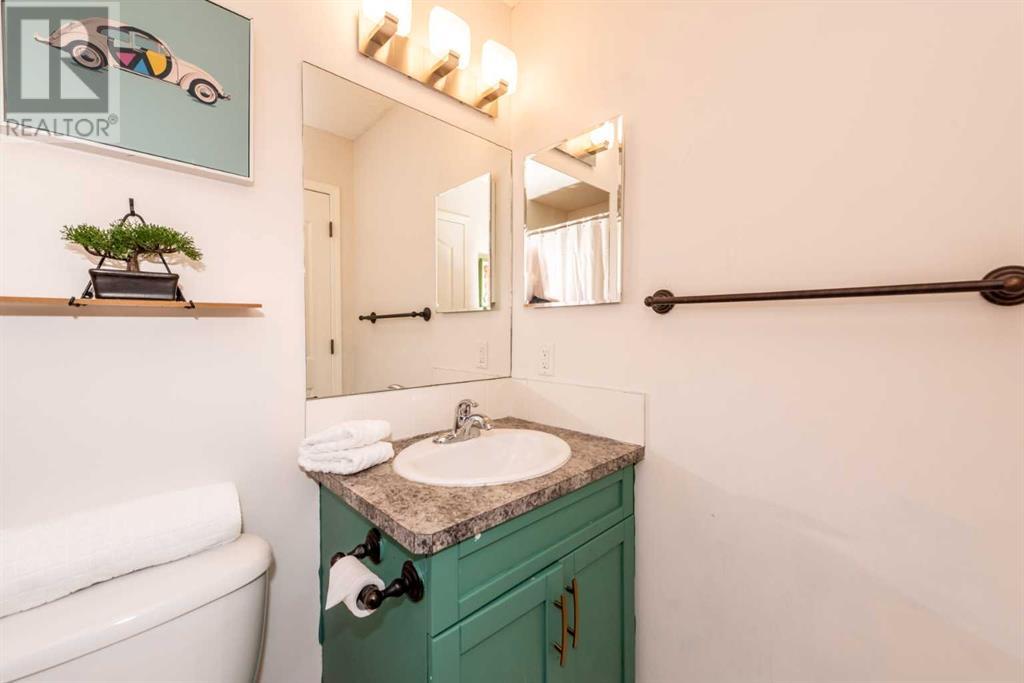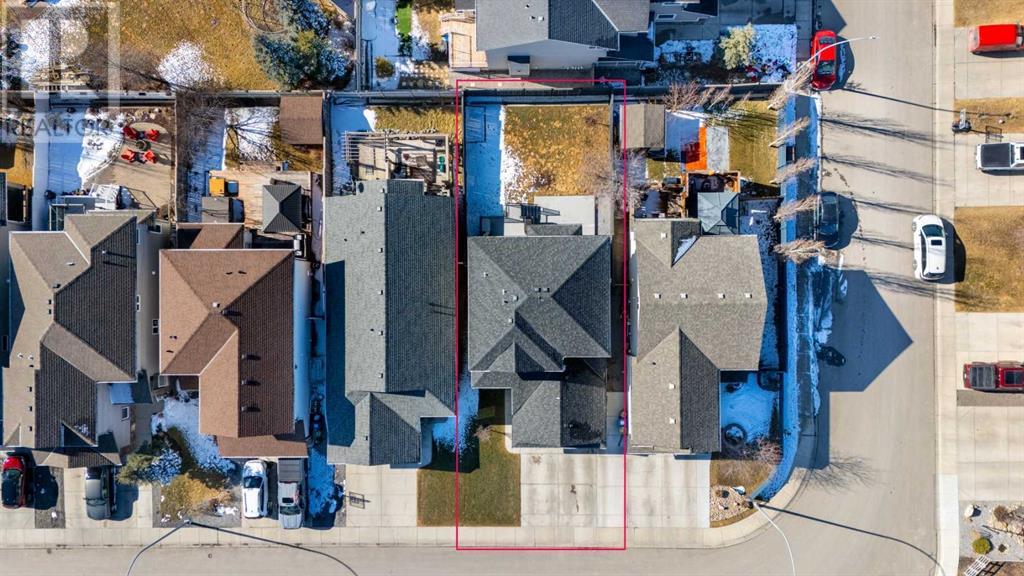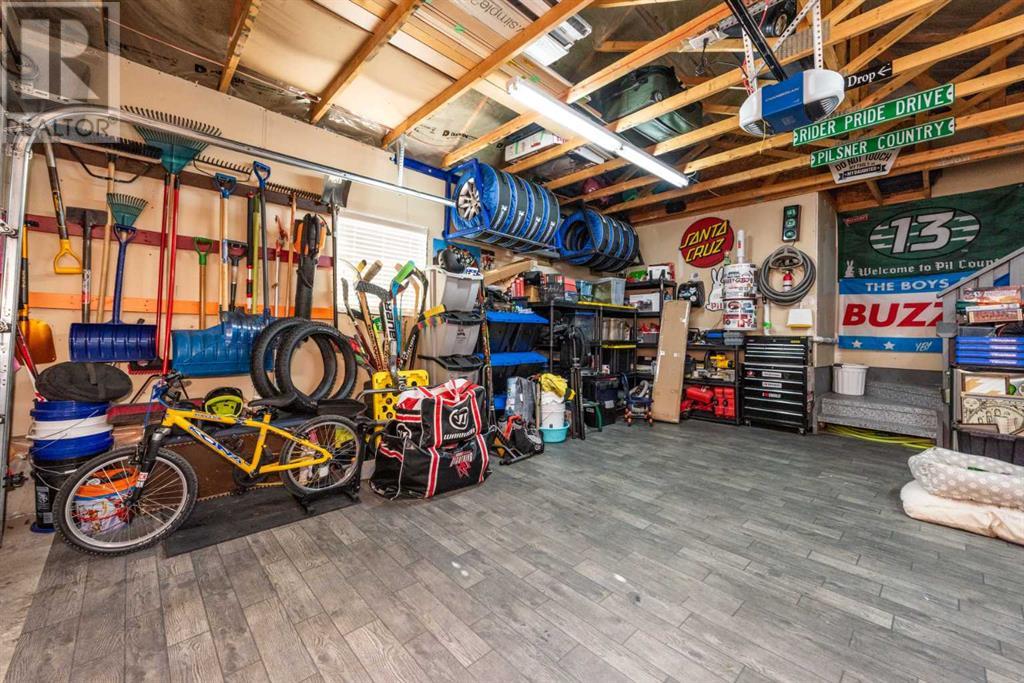Discover your dream home in the sought-after Kings Heights neighborhood! This charming two-story residence features 4 spacious bedrooms and 3.5 bathrooms, perfect for family living. The open-concept main floor includes a bright living room that flows into a gourmet kitchen, ideal for entertaining. Step outside to your expansive west-facing backyard, showcasing a large deck for summer gatherings. Upstairs, you’ll find generously sized bedrooms, including a luxurious master suite with an ensuite bathroom, ensuring privacy and comfort. The fully finished basement offers a large recreation room, home office, three-piece bathroom, and bedroom.This home provides an incredible lifestyle in Kings Heights and is conveniently located near top-rated schools, shopping, and parks. Don’t miss your chance to make it yours! A Schedule A must accompany all offers to purchase. (id:37074)
Property Features
Property Details
| MLS® Number | A2199199 |
| Property Type | Single Family |
| Community Name | King's Heights |
| Amenities Near By | Park, Schools, Shopping |
| Features | Gas Bbq Hookup |
| Parking Space Total | 4 |
| Plan | 0713871 |
| Structure | Deck |
Parking
| Attached Garage | 2 |
Building
| Bathroom Total | 4 |
| Bedrooms Above Ground | 3 |
| Bedrooms Below Ground | 1 |
| Bedrooms Total | 4 |
| Appliances | None |
| Basement Development | Finished |
| Basement Type | Full (finished) |
| Constructed Date | 2008 |
| Construction Material | Wood Frame |
| Construction Style Attachment | Detached |
| Cooling Type | None |
| Exterior Finish | Stone, Vinyl Siding |
| Fireplace Present | Yes |
| Fireplace Total | 1 |
| Flooring Type | Carpeted, Ceramic Tile, Laminate |
| Foundation Type | Poured Concrete |
| Half Bath Total | 1 |
| Heating Fuel | Natural Gas |
| Heating Type | Forced Air |
| Stories Total | 2 |
| Size Interior | 1,658 Ft2 |
| Total Finished Area | 1658.2 Sqft |
| Type | House |
Rooms
| Level | Type | Length | Width | Dimensions |
|---|---|---|---|---|
| Second Level | Primary Bedroom | 13.67 Ft x 12.42 Ft | ||
| Second Level | 4pc Bathroom | 10.00 Ft x 11.50 Ft | ||
| Second Level | Other | 3.00 Ft x 3.00 Ft | ||
| Second Level | Bedroom | 10.17 Ft x 11.42 Ft | ||
| Second Level | Bedroom | 9.25 Ft x 13.50 Ft | ||
| Second Level | 4pc Bathroom | 7.75 Ft x 4.92 Ft | ||
| Lower Level | Den | 8.58 Ft x 8.08 Ft | ||
| Lower Level | Bedroom | 8.67 Ft x 15.92 Ft | ||
| Lower Level | Recreational, Games Room | 18.92 Ft x 21.17 Ft | ||
| Lower Level | 3pc Bathroom | 5.00 Ft x 8.58 Ft | ||
| Lower Level | Furnace | 5.25 Ft x 13.33 Ft | ||
| Main Level | Foyer | 8.08 Ft x 8.75 Ft | ||
| Main Level | Living Room | 14.08 Ft x 20.33 Ft | ||
| Main Level | Dining Room | 9.08 Ft x 5.50 Ft | ||
| Main Level | Kitchen | 15.08 Ft x 14.50 Ft | ||
| Main Level | 2pc Bathroom | 5.08 Ft x 4.92 Ft | ||
| Main Level | Laundry Room | 7.00 Ft x 9.17 Ft |
Land
| Acreage | No |
| Fence Type | Fence |
| Land Amenities | Park, Schools, Shopping |
| Landscape Features | Landscaped |
| Size Depth | 10.2 M |
| Size Frontage | 3.54 M |
| Size Irregular | 388.00 |
| Size Total | 388 M2|4,051 - 7,250 Sqft |
| Size Total Text | 388 M2|4,051 - 7,250 Sqft |
| Zoning Description | R1 |











