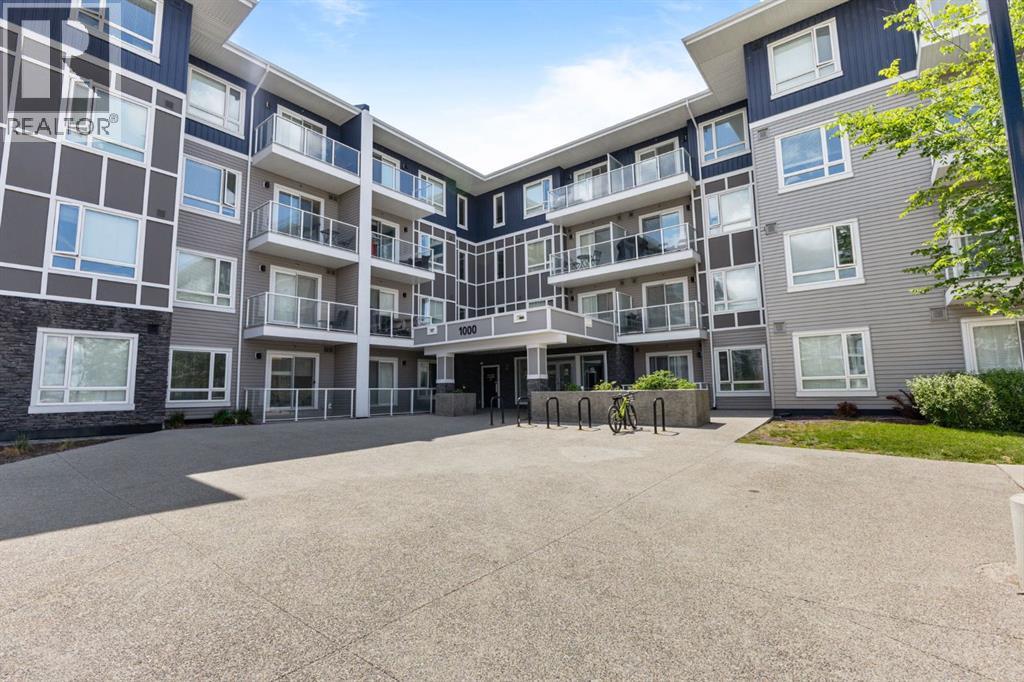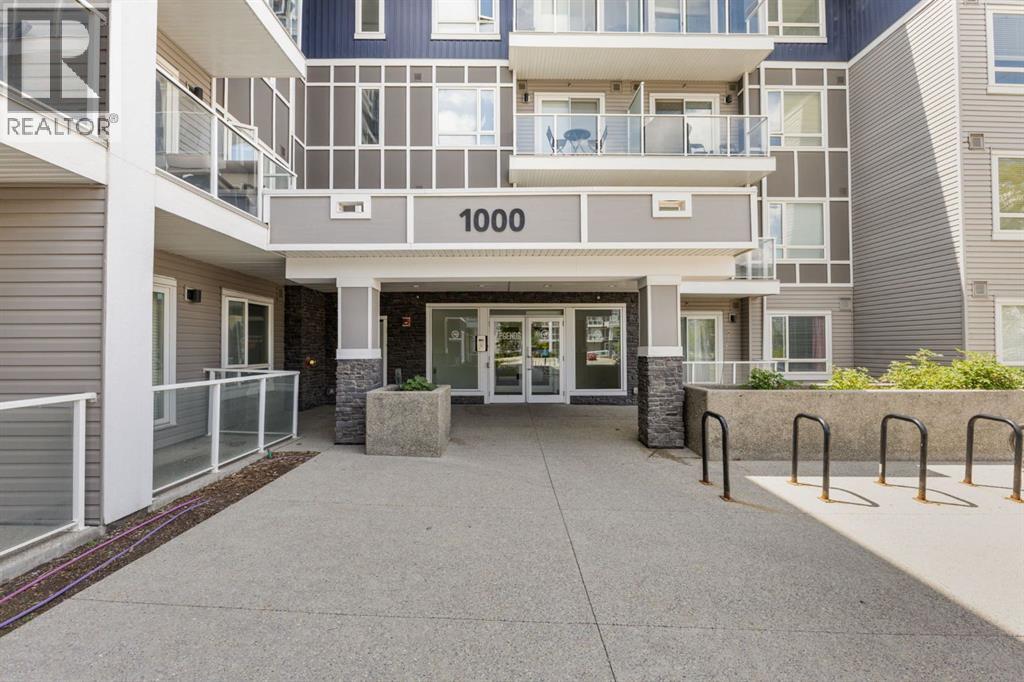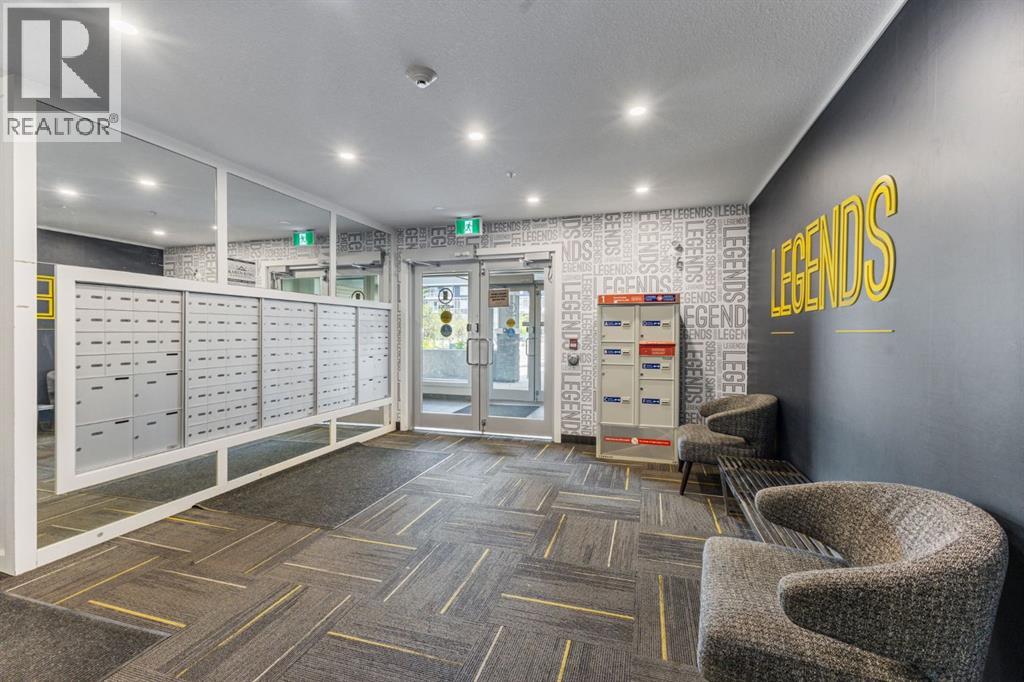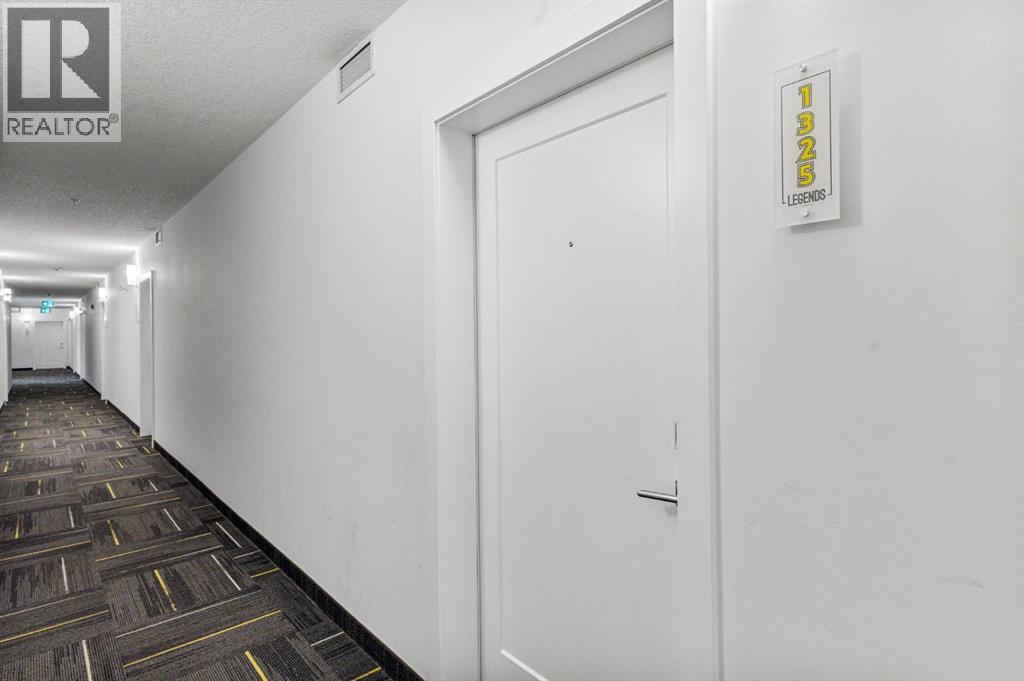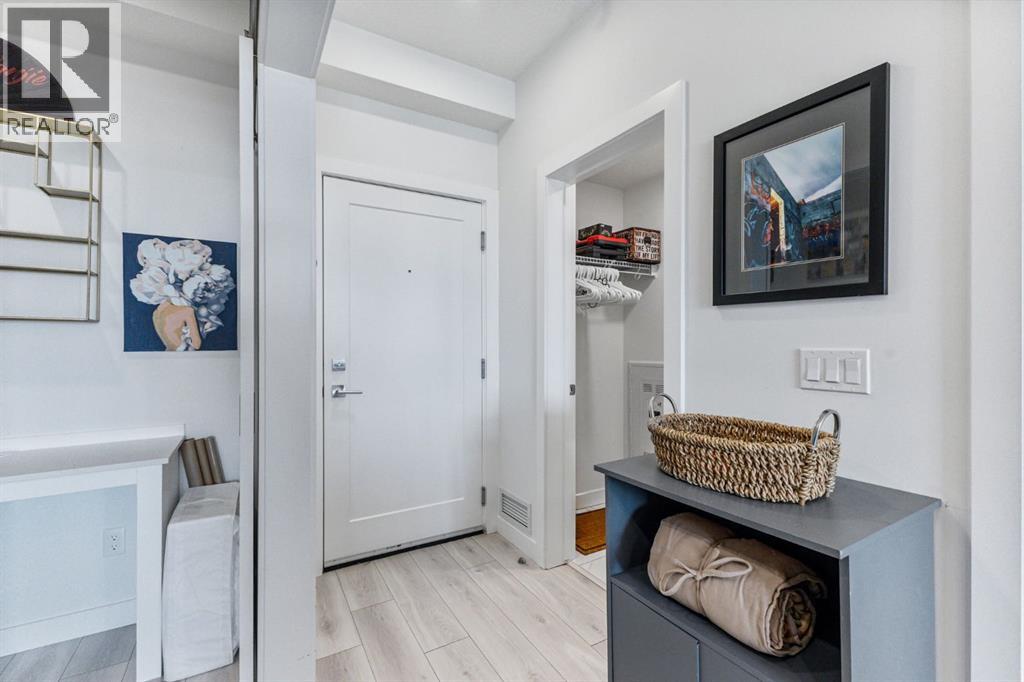This 1 bed + den Air BNB and pet friendly condo, located in the NE community of cornerstone is the perfect unit for first time buyers or investors. This unit has everything you need — an office or craft space with built-in desks, in-suite laundry, high end finishings, stainless steel appliances, underground heated titled parking with storage, quartz countertops, large island including a built-in kitchen table, ample storage, good sized deck, walk-through closet and 4 piece bathroom and much more. The amenities included in this complex are particularly impressive. You will find a fully equipped gym, dog wash, yoga room, community garden, community/party room. The location can’t be beat with close proximity to shops, schools, restaurants and YYC International Airport. This condo has been professionally cleaned and meticulously maintained and ready for the next owner. Book your showing today! (id:37074)
Property Features
Property Details
| MLS® Number | A2232402 |
| Property Type | Single Family |
| Neigbourhood | Northeast Calgary |
| Community Name | Cornerstone |
| Amenities Near By | Playground, Schools, Shopping |
| Community Features | Pets Allowed With Restrictions |
| Features | Gas Bbq Hookup, Parking |
| Parking Space Total | 1 |
| Plan | 1812137 |
| Structure | Deck |
Building
| Bathroom Total | 1 |
| Bedrooms Above Ground | 1 |
| Bedrooms Total | 1 |
| Amenities | Clubhouse, Exercise Centre, Party Room |
| Appliances | Washer, Dishwasher, Stove, Dryer, Microwave Range Hood Combo, Window Coverings |
| Constructed Date | 2019 |
| Construction Material | Poured Concrete, Wood Frame |
| Construction Style Attachment | Attached |
| Cooling Type | None |
| Exterior Finish | Concrete |
| Flooring Type | Ceramic Tile, Vinyl Plank |
| Heating Type | Baseboard Heaters |
| Stories Total | 4 |
| Size Interior | 532 Ft2 |
| Total Finished Area | 531.67 Sqft |
| Type | Apartment |
Rooms
| Level | Type | Length | Width | Dimensions |
|---|---|---|---|---|
| Basement | Kitchen | 12.17 Ft x 10.75 Ft | ||
| Main Level | Laundry Room | 4.67 Ft x 8.50 Ft | ||
| Main Level | Office | 5.83 Ft x 6.33 Ft | ||
| Main Level | Bedroom | 9.75 Ft x 9.00 Ft | ||
| Main Level | Living Room | 9.92 Ft x 10.75 Ft | ||
| Main Level | 4pc Bathroom | .00 Ft x .00 Ft |
Land
| Acreage | No |
| Land Amenities | Playground, Schools, Shopping |
| Size Total Text | Unknown |
| Zoning Description | M-1 |

