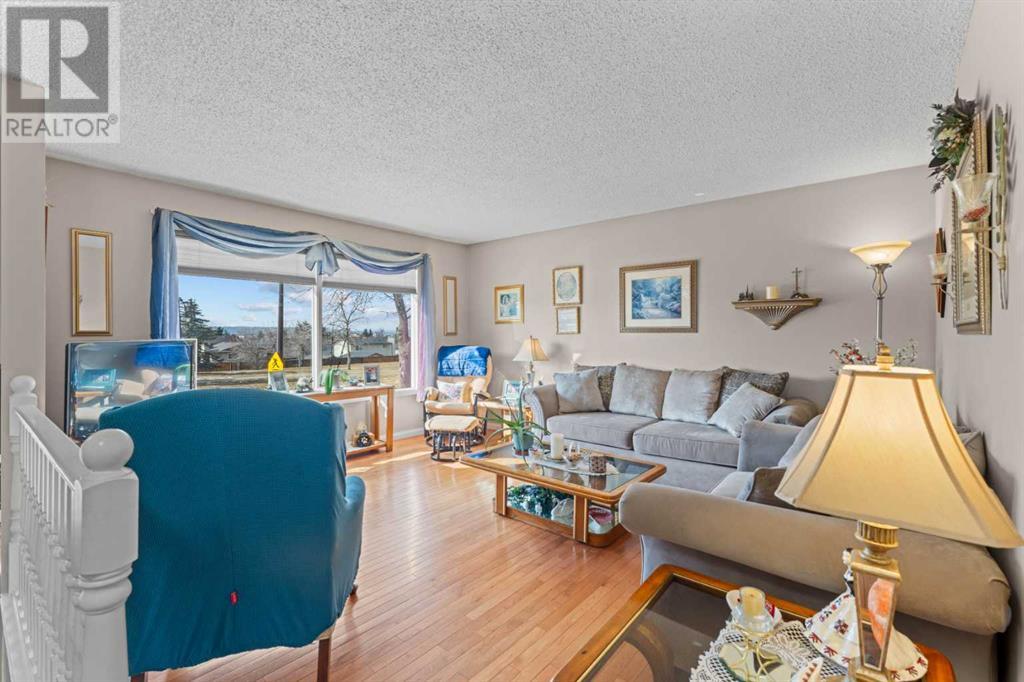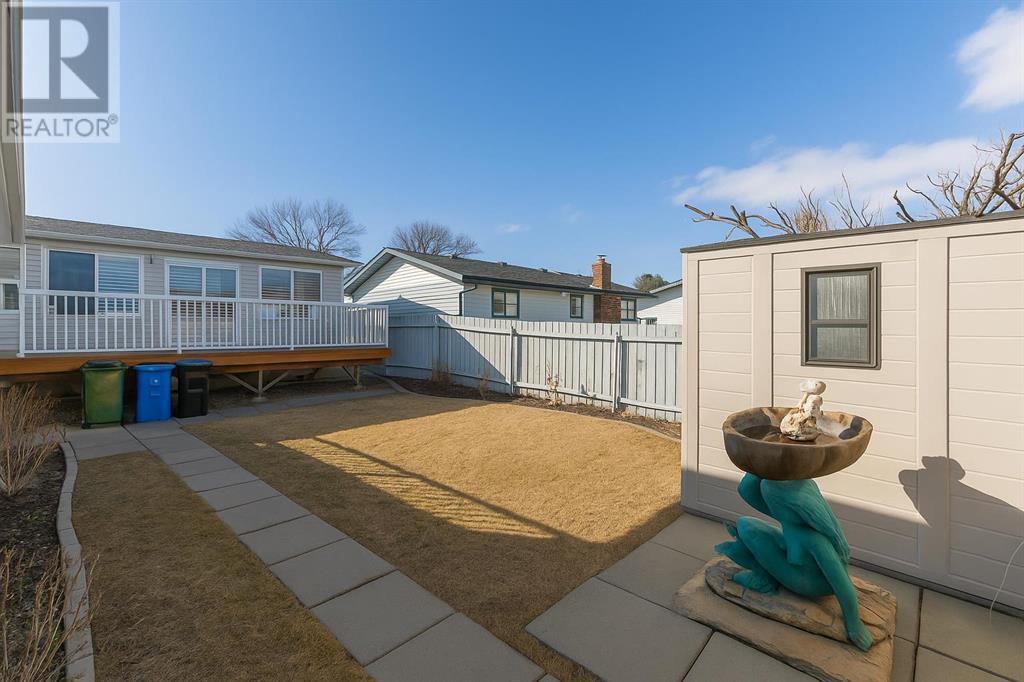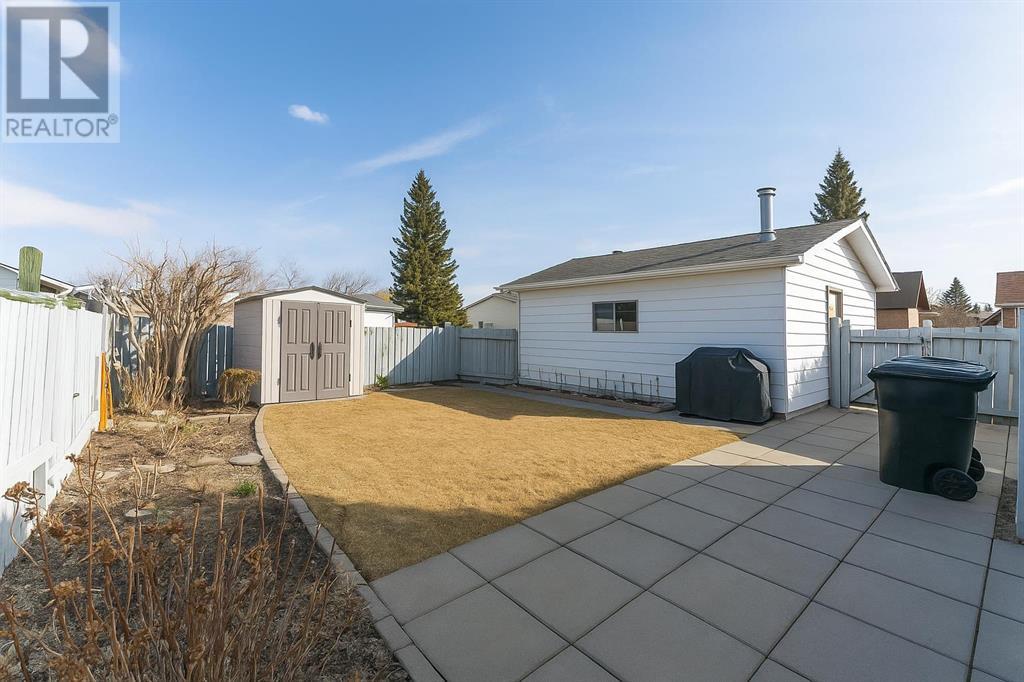Need to sell your current home to buy this one?
Find out how much it will sell for today!
***Open House Saturday May 17th 2:00-4:00***Perched up on the hill in Whitehorn, this spacious bi-level home comes with awesome views—think Nose Hill Park, downtown Calgary, and even the mountains on a clear day. It's tucked away on a quiet street with greenspace out front and a pathway right across the street makes it a super easy walk or bike to nearby schools or other amenities of the community.The home has great curb appeal and a beautiful glass-panel deck out front where you can enjoy the west-facing sun. Step inside and there's plenty of room to kick off your shoes in the entryway. Head upstairs and you'll find rich hardwood floors, bright LED lighting, and a sunny living room perfect for relaxing. The dining area is cozy and features a two-sided wood-burning fireplace that also faces the living room. Just off the dining space, sliding patio doors take you out to a large rear deck—great for BBQs or catching sunrises.The kitchen is bright and cheerful, with white shaker cabinets, matching white appliances, quartz countertops, and ceramic tile accents. There's even a handy back door and extra closet space.Down the hall, there’s a partial updated full bathroom, plus three bedrooms including a primary with a 2-piece ensuite. One of the bedrooms even has it's own access to the front deck.Downstairs, big windows bring in loads of natural light. You’ll find two separate family rooms—one of them has a bar in the corner that’s perfect for entertaining. There’s also a fourth bedroom, a 3-piece bathroom, and a laundry/utility room.The backyard is a great size, with a large deck, patio area, flower beds and a huge double garage (over 23’ wide!) with access from the paved back lane. Shingles installed 10 years ago, Kitchen was installed 4 years ago, some vinyl windows.It’s a fantastic family home in a super convenient location—close to schools, shopping, transit, and more. Definitely one to check out! (id:37074)
Property Features
Style: Bi-Level
Fireplace: Fireplace
Cooling: None
Heating: Forced Air
Landscape: Landscaped, Lawn




















































