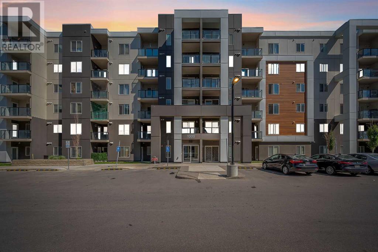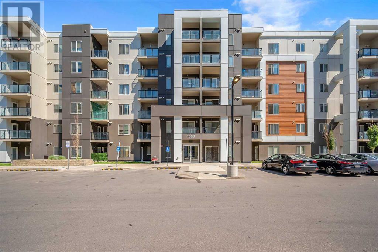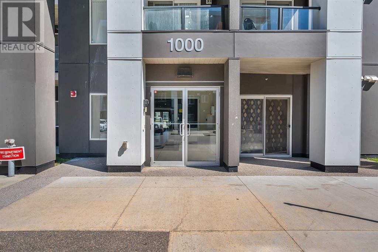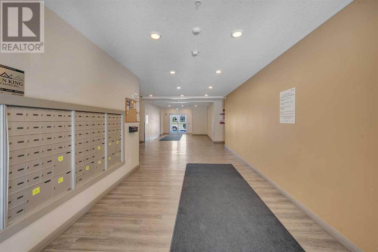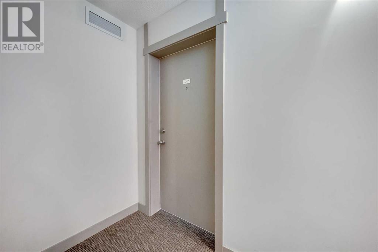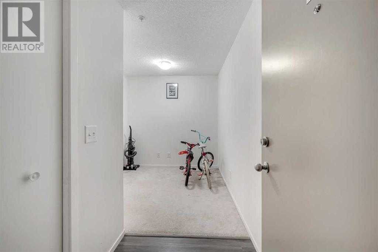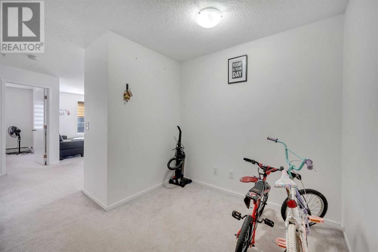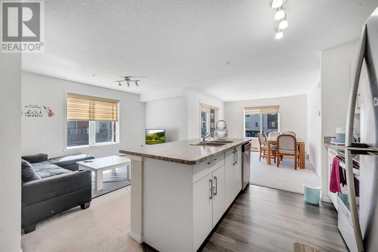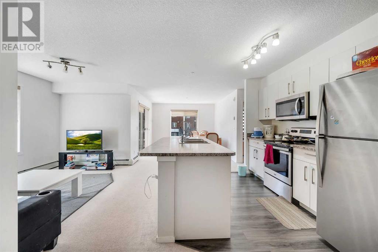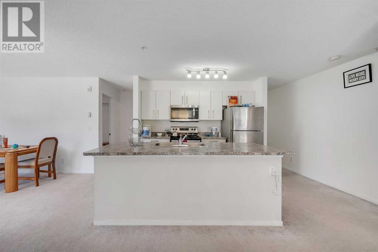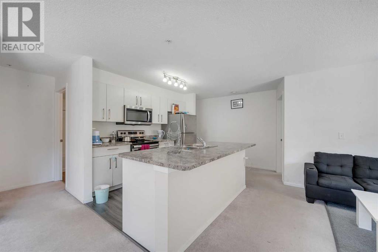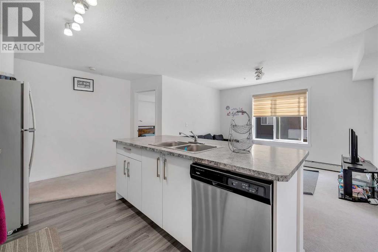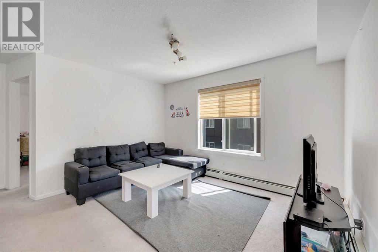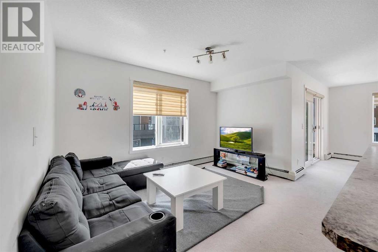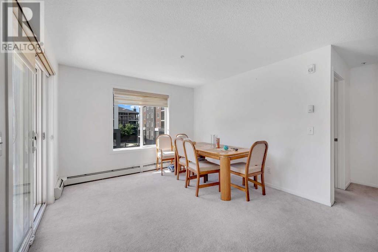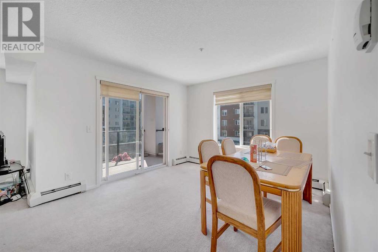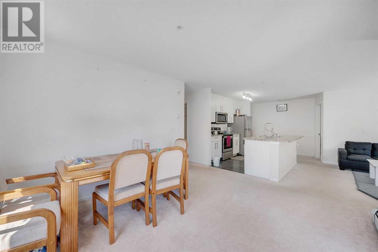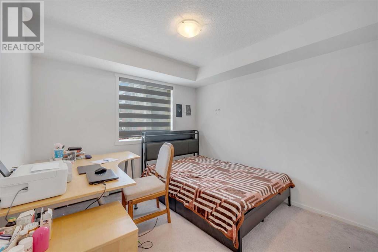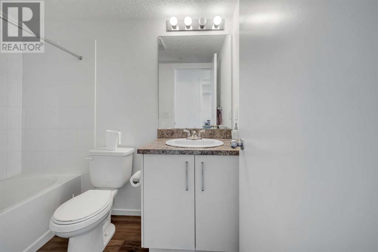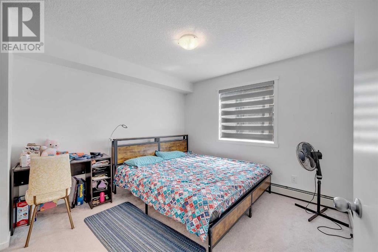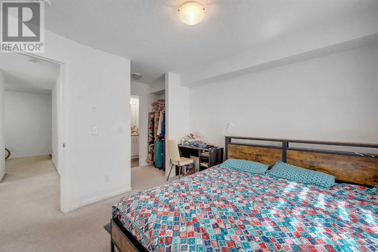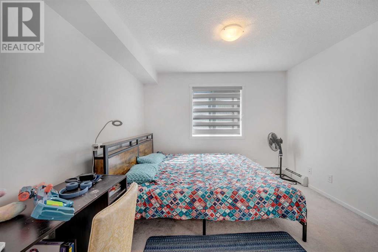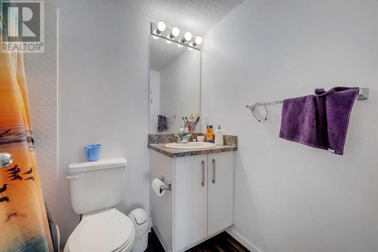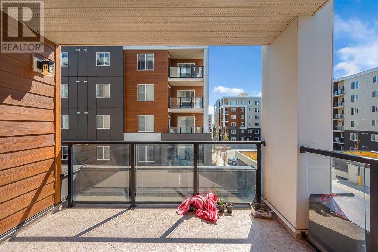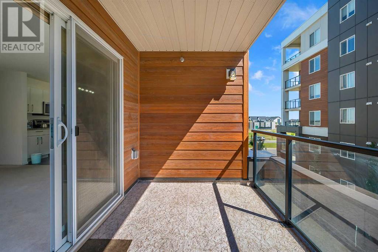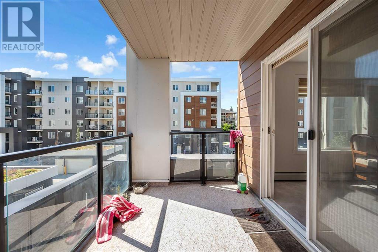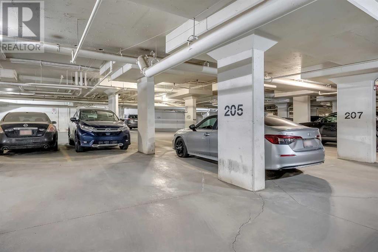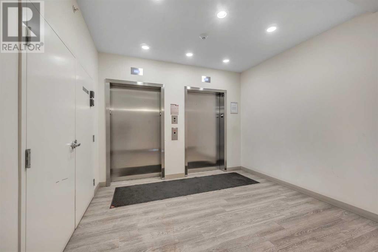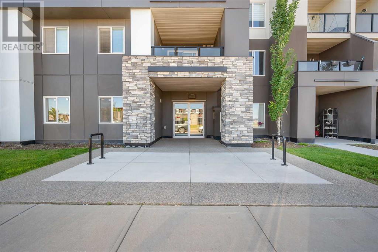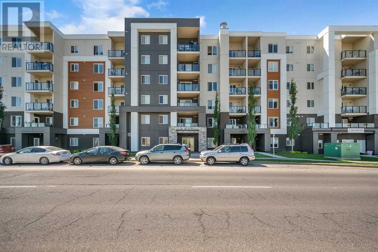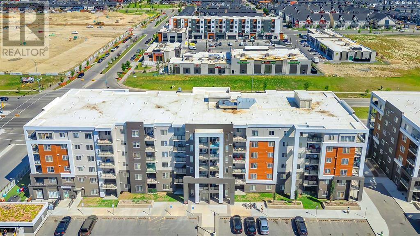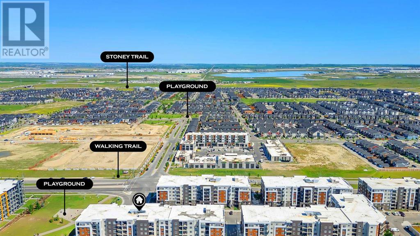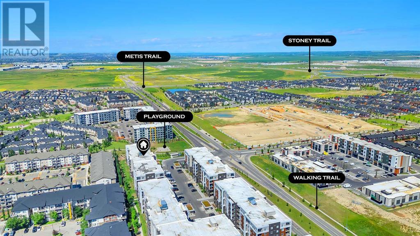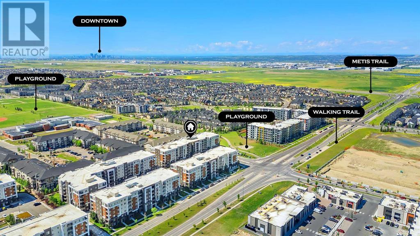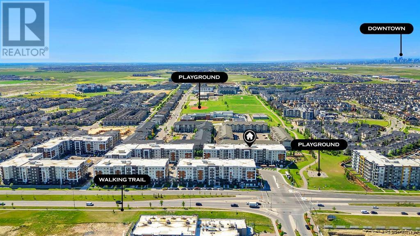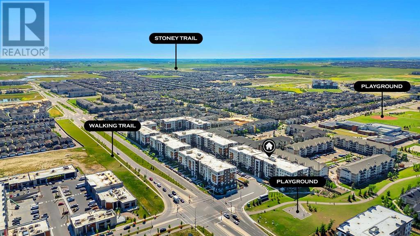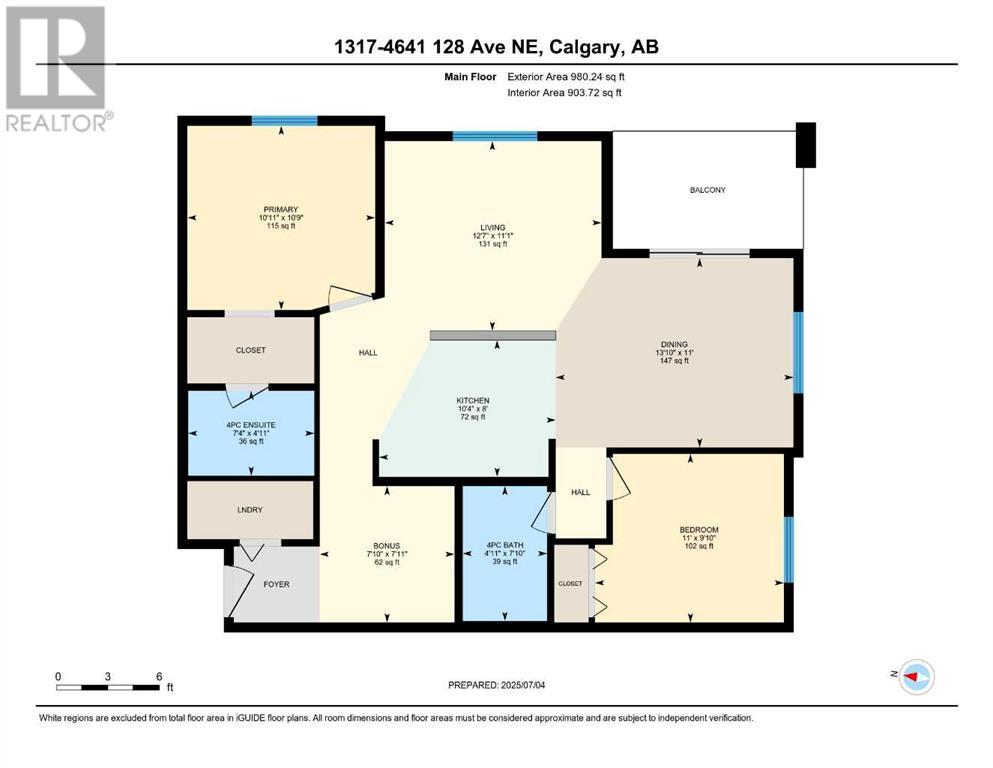This stunning end unit 2 Bed + Den condo boasts over 980 sq ft of living space, offering an expansive open floor plan that seamlessly connects the spacious den, perfect for a home office, to the large kitchen equipped with stainless steel appliances. The private balcony, accessible via sliding doors from the open-concept living room, is an ideal spot for relaxation and entertainment. . The primary bedroom is generously sized for your comfort, complemented by a 4-piece en-suite bath and a decent-sized second bedroom with another full bath. Enjoy the convenience of in-suite washer and dryer with additional storage. With titled underground parking and storage, and impressively low condo fees, this unit presents a fantastic opportunity. Its prime location near public and Catholic schools, public transportation, shops, and Cross Iron Mills makes it an attractive choice for those seeking convenience and accessibility. Book your private viewing today to experience this incredible condo's potential! (id:37074)
Property Features
Property Details
| MLS® Number | A2238812 |
| Property Type | Single Family |
| Neigbourhood | Skyview Ranch |
| Community Name | Skyview Ranch |
| Amenities Near By | Park, Playground, Schools, Shopping |
| Community Features | Pets Allowed With Restrictions |
| Features | No Animal Home, No Smoking Home, Parking |
| Parking Space Total | 1 |
| Plan | 1912447 |
Parking
| Underground |
Building
| Bathroom Total | 2 |
| Bedrooms Above Ground | 2 |
| Bedrooms Total | 2 |
| Amenities | Daycare |
| Appliances | Refrigerator, Dishwasher, Stove, Microwave Range Hood Combo, Window Coverings, Washer & Dryer |
| Constructed Date | 2018 |
| Construction Material | Wood Frame |
| Construction Style Attachment | Attached |
| Cooling Type | None |
| Exterior Finish | Composite Siding, Stone |
| Flooring Type | Carpeted, Laminate |
| Heating Type | Baseboard Heaters |
| Stories Total | 6 |
| Size Interior | 904 Ft2 |
| Total Finished Area | 903.72 Sqft |
| Type | Apartment |
Rooms
| Level | Type | Length | Width | Dimensions |
|---|---|---|---|---|
| Main Level | Living Room | 11.08 Ft x 12.58 Ft | ||
| Main Level | Dining Room | 11.00 Ft x 13.83 Ft | ||
| Main Level | Kitchen | 8.00 Ft x 10.33 Ft | ||
| Main Level | Den | 7.92 Ft x 7.83 Ft | ||
| Main Level | Primary Bedroom | 10.75 Ft x 10.92 Ft | ||
| Main Level | 4pc Bathroom | 4.92 Ft x 7.33 Ft | ||
| Main Level | Bedroom | 9.83 Ft x 11.00 Ft | ||
| Main Level | 4pc Bathroom | 7.83 Ft x 4.92 Ft |
Land
| Acreage | No |
| Land Amenities | Park, Playground, Schools, Shopping |
| Size Total Text | Unknown |
| Zoning Description | Dc |

