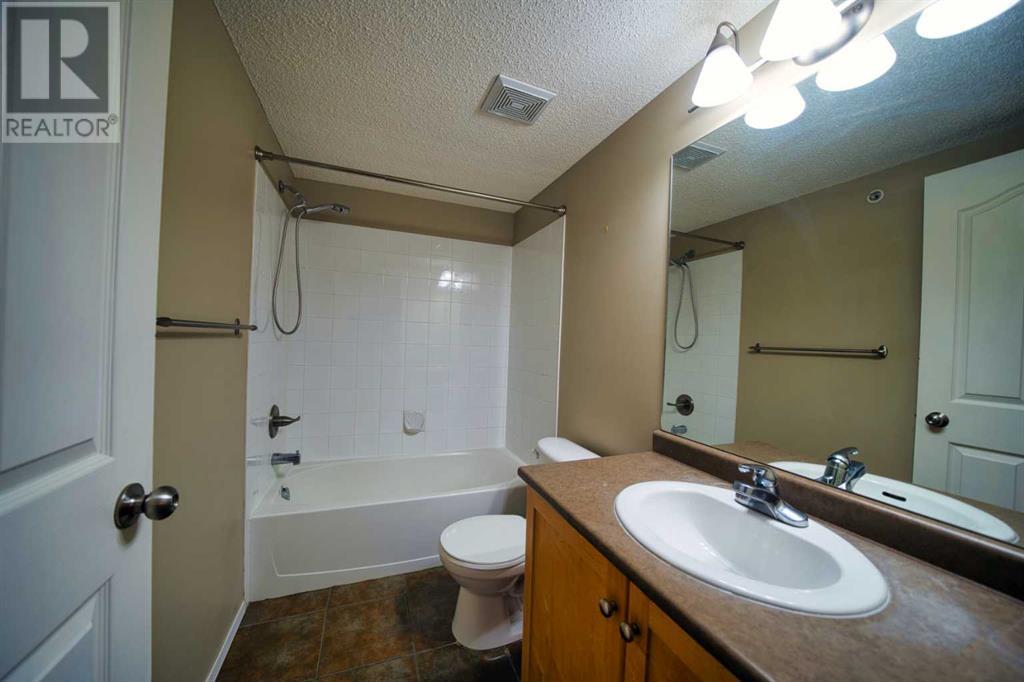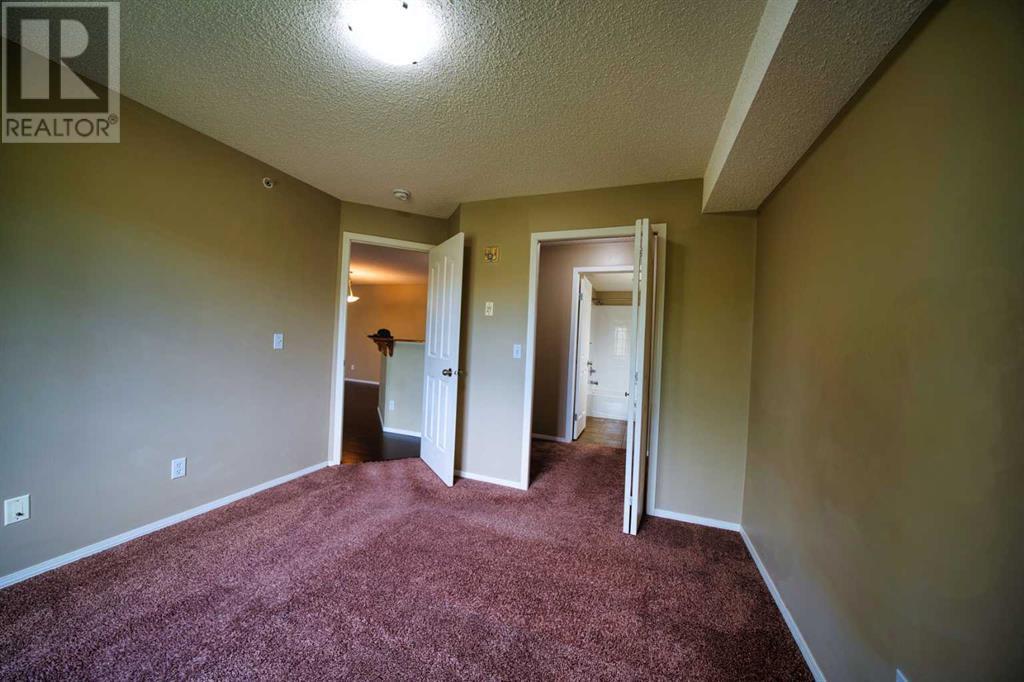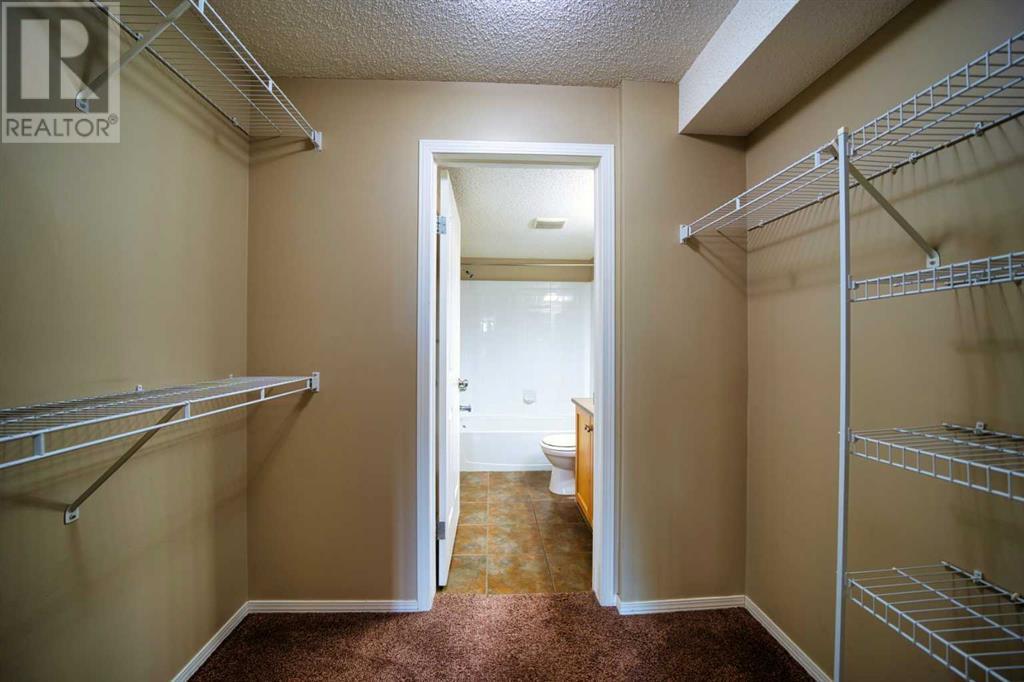Top floor unit, open concept bright and clean, ideal for the young family or investor, maple kitchen with black appliances, in-suite laundry and storage, the 2 bedrooms are opposite to each one, great for privacy, 2 full baths, just steps away from fish creek park and schools. (id:37074)
Property Features
Property Details
| MLS® Number | A2227716 |
| Property Type | Single Family |
| Neigbourhood | Southwest Calgary |
| Community Name | Evergreen |
| Amenities Near By | Park, Playground, Shopping |
| Community Features | Pets Allowed, Pets Allowed With Restrictions |
| Features | No Animal Home, No Smoking Home, Parking |
| Parking Space Total | 1 |
| Plan | 0412272 |
| Structure | See Remarks |
Building
| Bathroom Total | 2 |
| Bedrooms Above Ground | 2 |
| Bedrooms Total | 2 |
| Appliances | Refrigerator, Dishwasher, Stove, Microwave Range Hood Combo, Washer/dryer Stack-up |
| Constructed Date | 2004 |
| Construction Material | Wood Frame |
| Construction Style Attachment | Attached |
| Cooling Type | None |
| Flooring Type | Carpeted, Laminate |
| Heating Type | Baseboard Heaters |
| Stories Total | 3 |
| Size Interior | 770 Ft2 |
| Total Finished Area | 770 Sqft |
| Type | Apartment |
Rooms
| Level | Type | Length | Width | Dimensions |
|---|---|---|---|---|
| Main Level | Primary Bedroom | 3.30 M x 3.40 M | ||
| Main Level | Bedroom | 3.10 M x 3.90 M | ||
| Main Level | 4pc Bathroom | .00 M x .00 M | ||
| Main Level | 4pc Bathroom | .00 M x .00 M |
Land
| Acreage | No |
| Land Amenities | Park, Playground, Shopping |
| Size Total Text | Unknown |
| Zoning Description | M-1 D75 |























