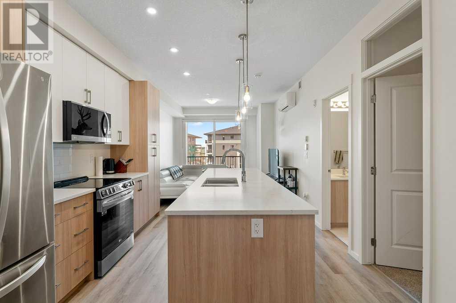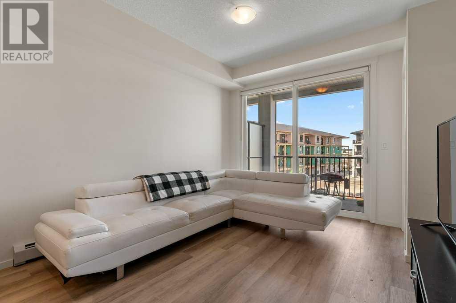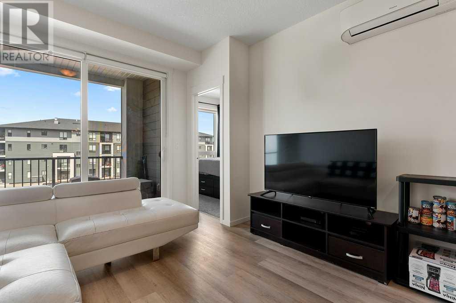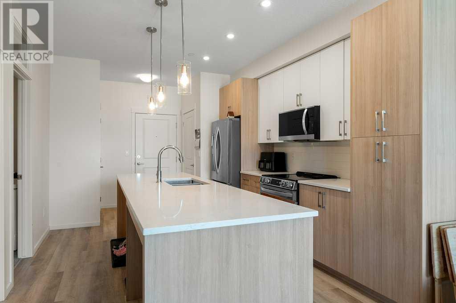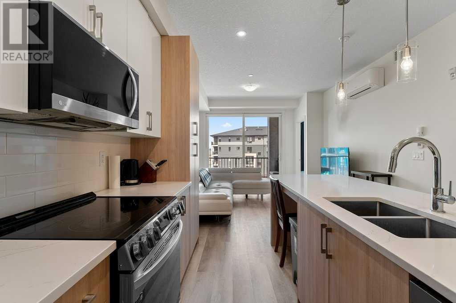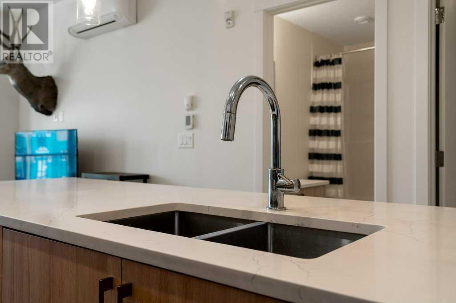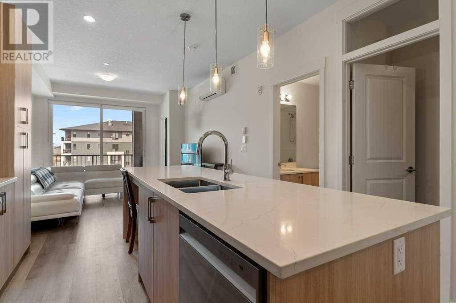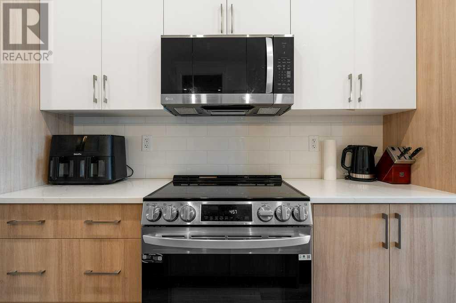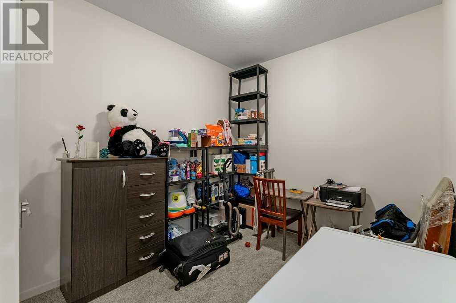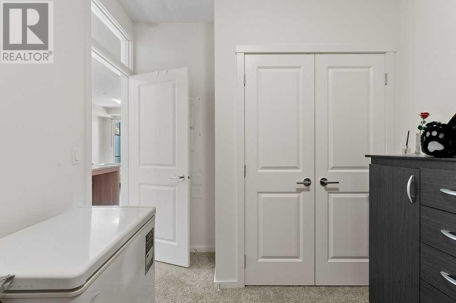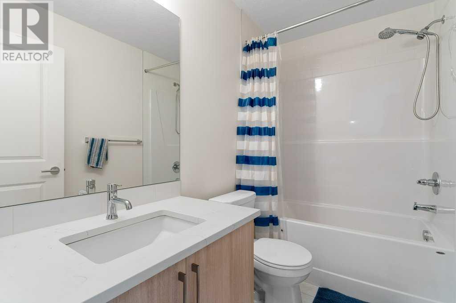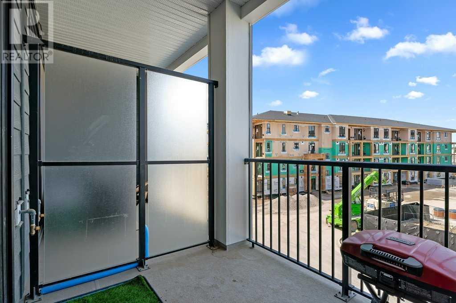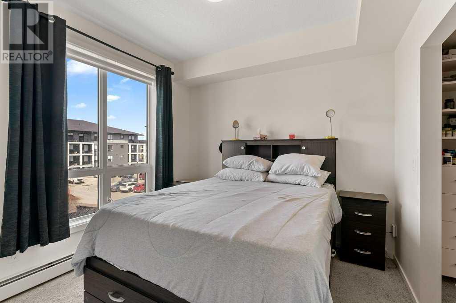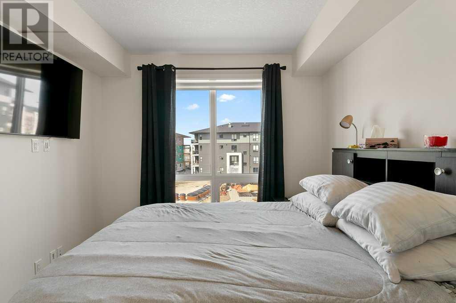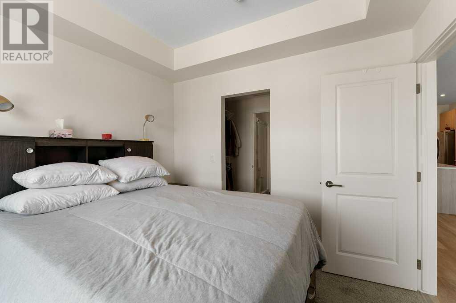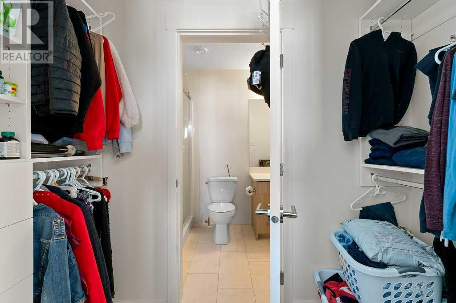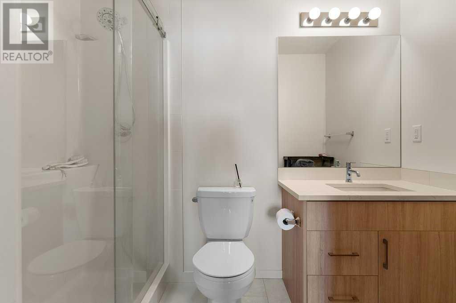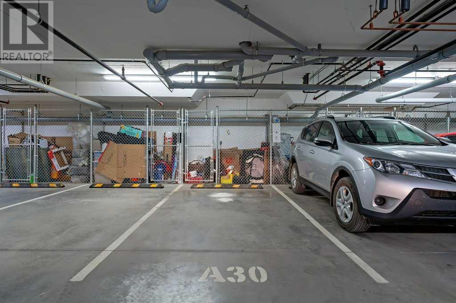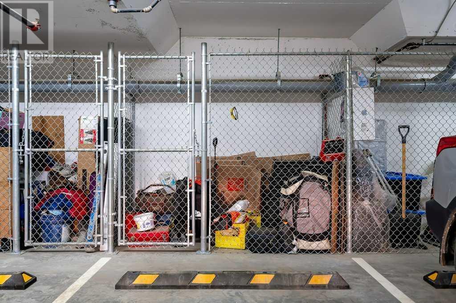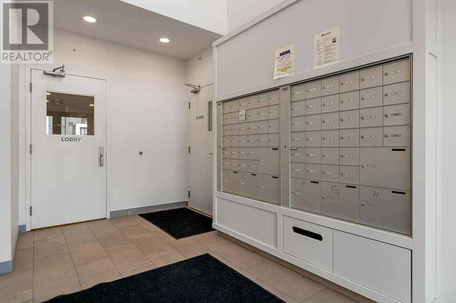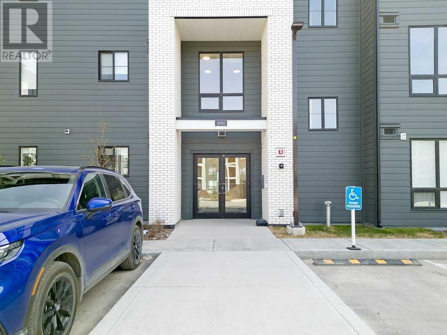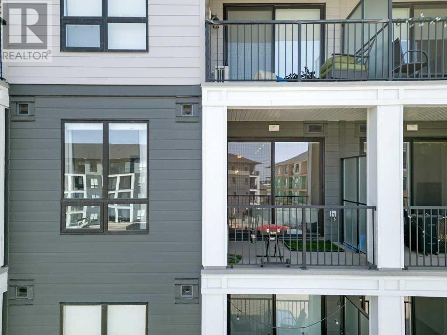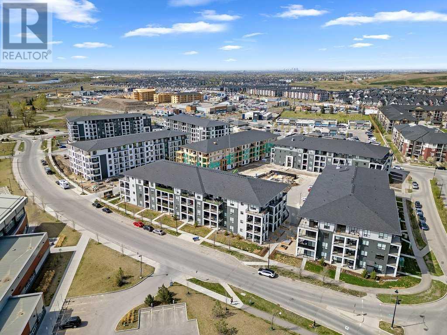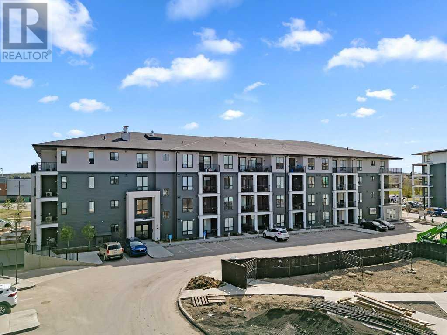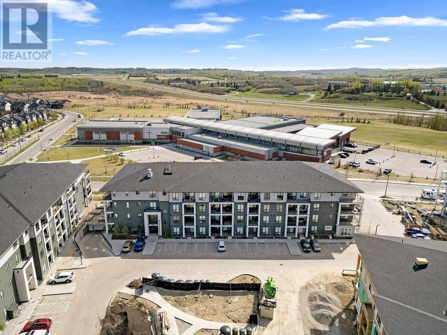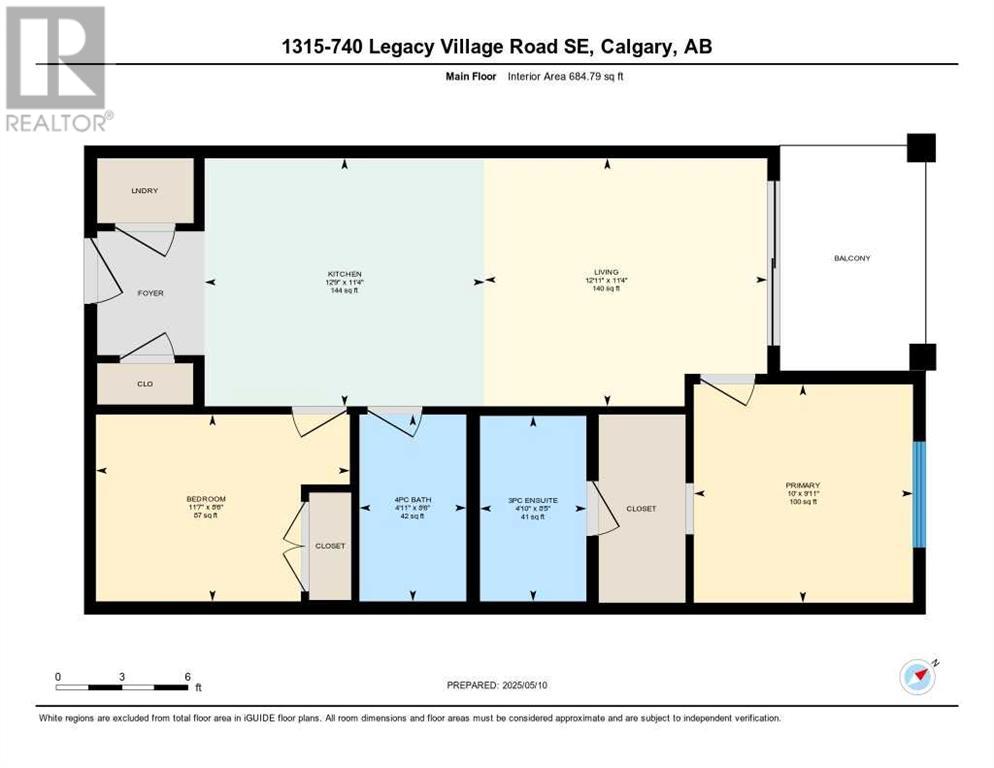Need to sell your current home to buy this one?
Find out how much it will sell for today!
100% walk score, across from All Saints High School and Legacy Township Shopping Center for this practically brand 2 bedroom, 2 bath home with Central Air! Enter into 9' knock down ceilings, a full size in-suite laundry pair and a side tiled 4 piece guest bath with a quartz storage vanity, soft close mechanics, tub surround and added tile accents. Luxury vinyl plank throughout the main floor and takes you to the 1st bedroom with a dual swing door closet. A kitchen presenting a massive central quartz island with added seating, soft close mechanics, pot lights a full stainless steel appliance package, tiled back-splash and a plethora of counter and storage space. To the rear of the plan is the lifestyle room with space for all types of furniture placement and a garden door leading to your partially covered outdoor space complete with vinyl decking a BBQ gas line, added exterior electrical and Central Air unit! The primary bedroom situated to the rear of the home offers a large walk through closet with built in organizers and tiled 3 piece en-suite bath boasting a quartz storage vanity for all your necessities, a full size shower and added tile accents. Added value in a building wrapped in Hardi board, with a heated and secure underground parking stall with a storage cage in front. Nothing to do but move in, relax and enjoy this perfectly placed home in a family community surrounded by convenience! (id:37074)
Property Features
Cooling: Central Air Conditioning
Heating: Baseboard Heaters

