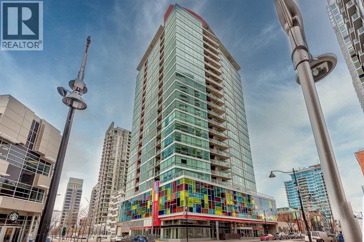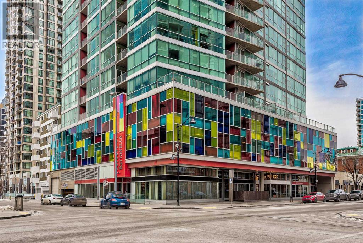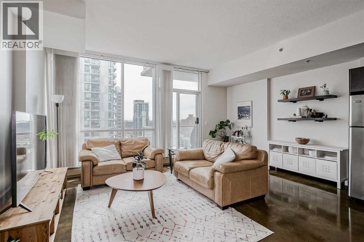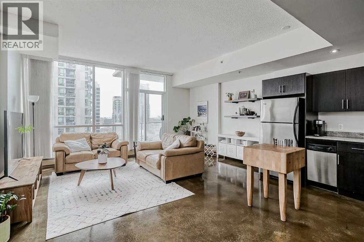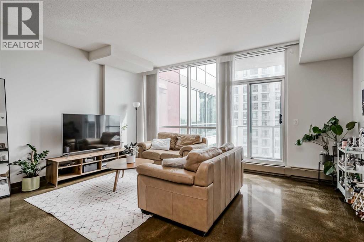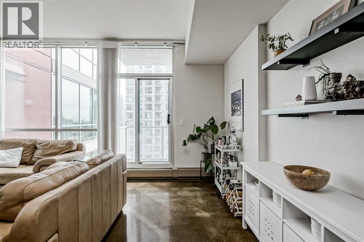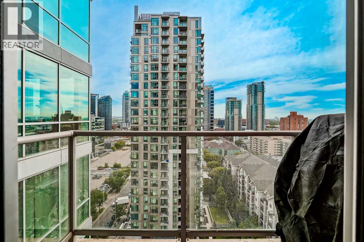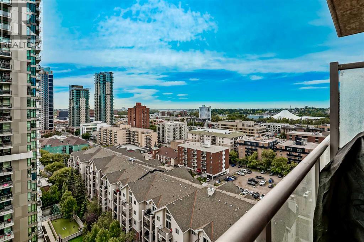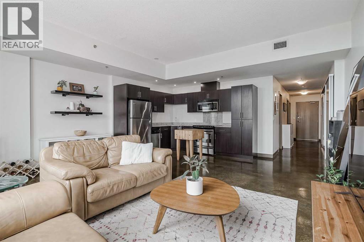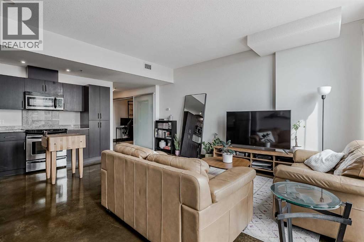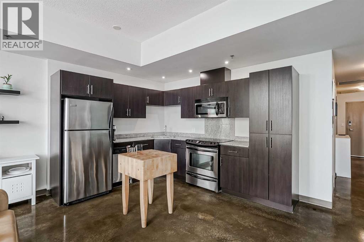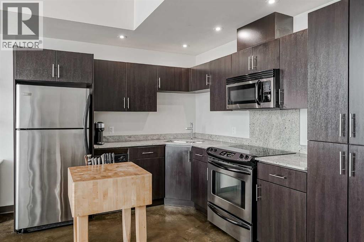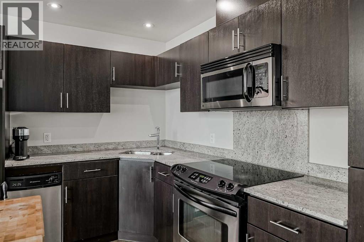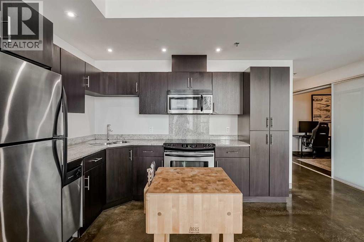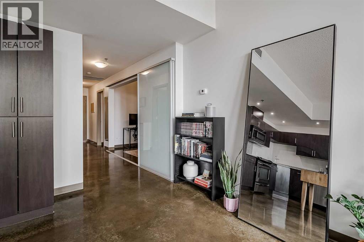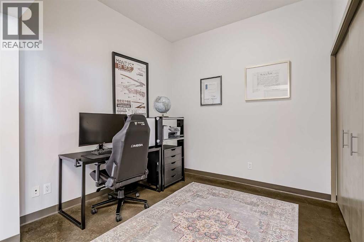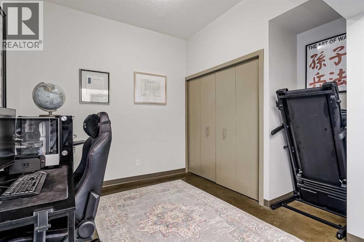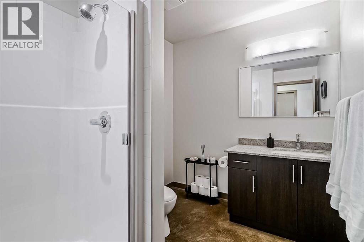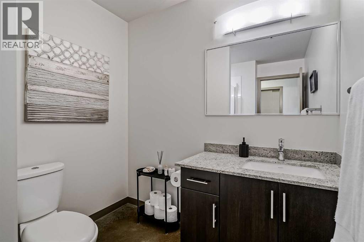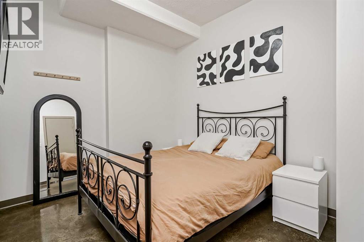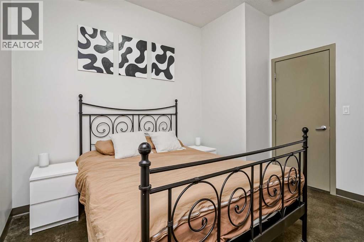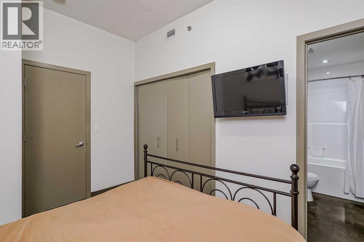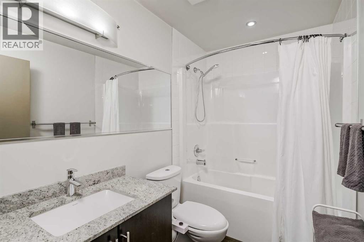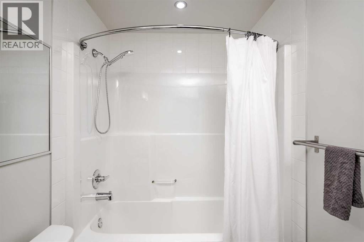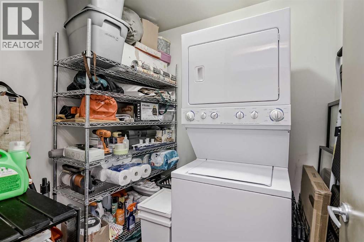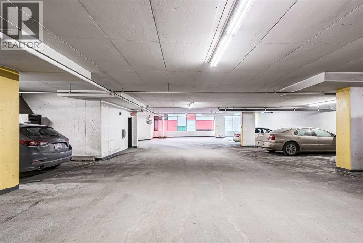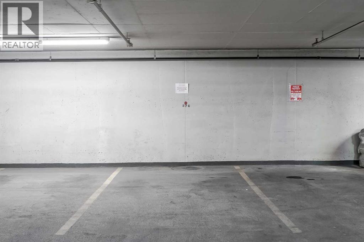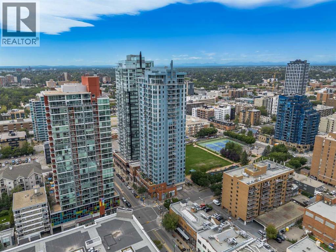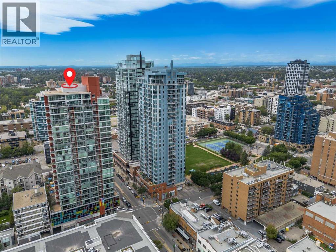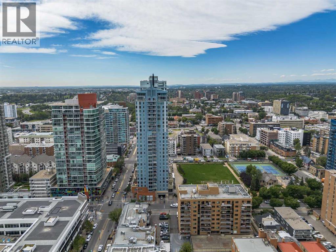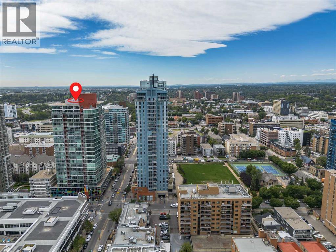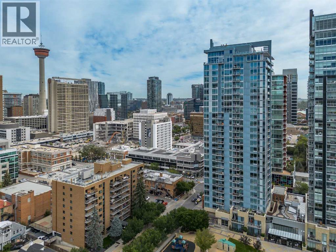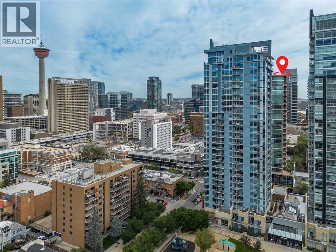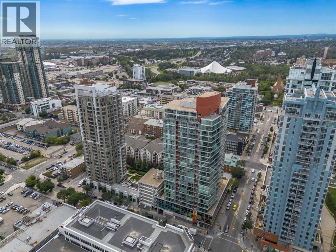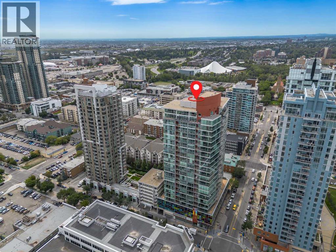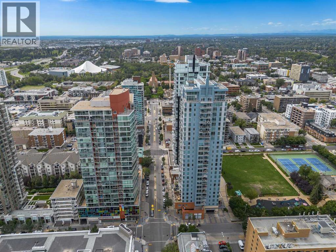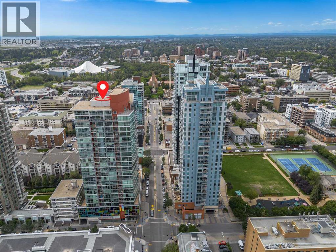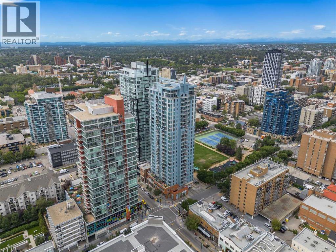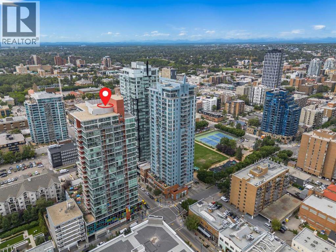Need to sell your current home to buy this one?
Find out how much it will sell for today!
Welcome to Colours — where modern design, inner-city convenience, and urban energy all collide. This 2-bed, 2-bath condo isn’t just four walls and a roof — it’s a launchpad for your lifestyle, or a solid asset for your portfolio. From the moment you walk in, you’re hit with natural light streaming through floor-to-ceiling windows, highlighting polished concrete floors and those sleek, contemporary finishes that give the space its signature loft vibe. The open concept layout is versatile — big enough to entertain, yet perfectly functional for everyday living. The kitchen is a showpiece on its own, with granite countertops, stainless steel appliances, and modern cabinetry — whether you’re cooking for two, hosting friends, or just grabbing takeout, this space keeps up. The primary suite is a good size with its own 4-piece ensuite, while the second bedroom offers flexibility for a roommate, home office, or guest room. A sliding glass wall adds a modern twist, giving you the option to create privacy when you want it, or keep the flow open and airy. Step outside to your private balcony and take in the city from above. With glass railing and a built-in gas line for your BBQ, this space is perfect for summer grilling, morning coffee, or winding down as the city lights sparkle at night. And it doesn’t stop there. Living at Colours comes with perks designed for a modern lifestyle: secure bike storage, a shared rooftop patio for when you want a bigger hangout spot, heated underground parking, 24-hour surveillance for peace of mind, and a building that’s both pet-friendly and wheelchair accessible. The location? It doesn’t get better. You’re steps from Sunterra Market, the LRT, coffee shops, gyms, tennis courts, and some of Calgary’s hottest restaurants and nightlife. Work downtown? Your “commute” is now a short walk. Play downtown? You’re already there. Whether you’re a young professional chasing the ultimate downtown urban retreat, or an investor looking for a turnkey rental in one of Calgary’s most sought-after inner-city hubs, this condo checks all the boxes. Stylish, functional, and perfectly located — it’s everything inner-city living is supposed to be. (id:37074)
Property Features
Cooling: Central Air Conditioning
Heating: Forced Air

