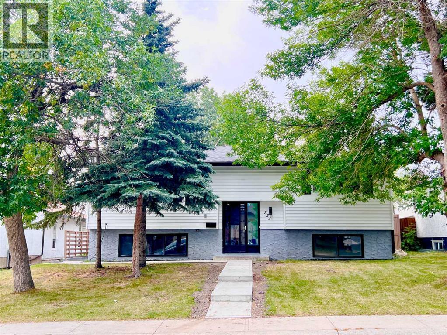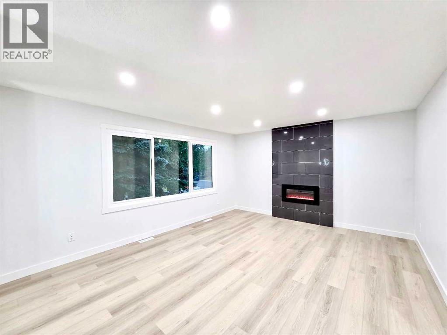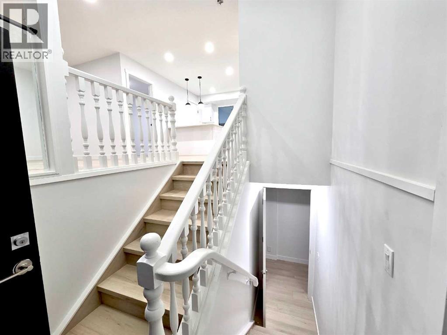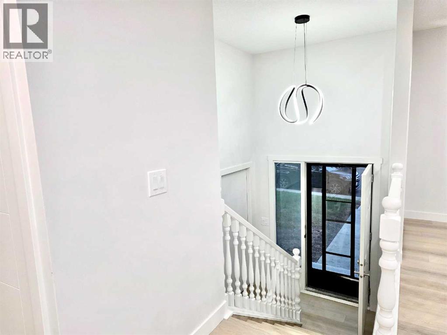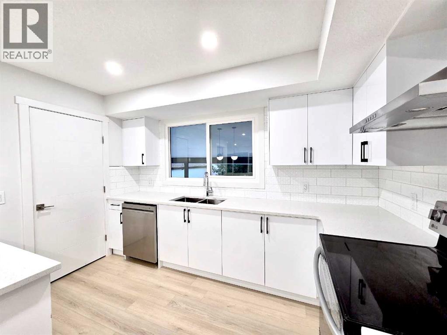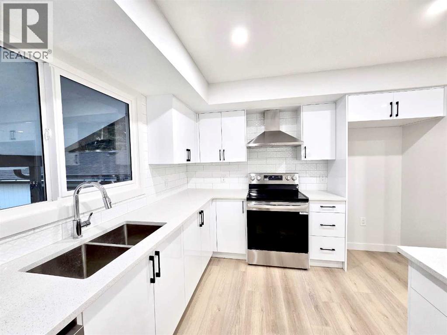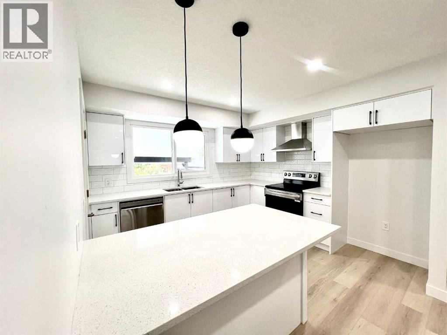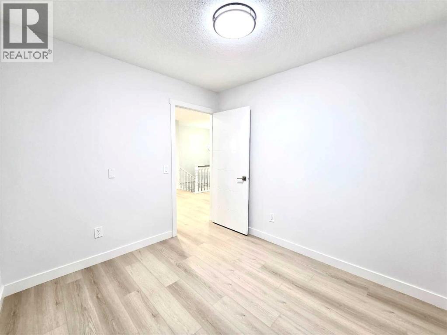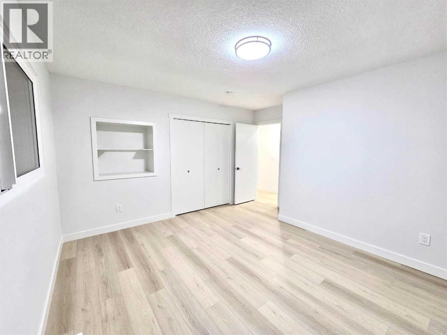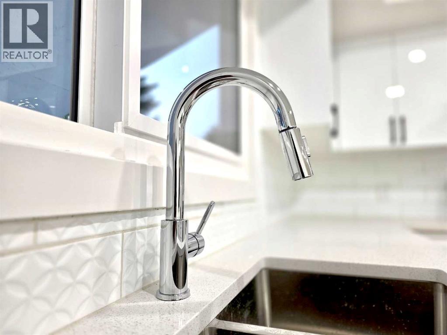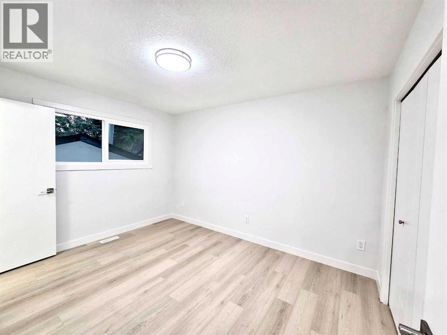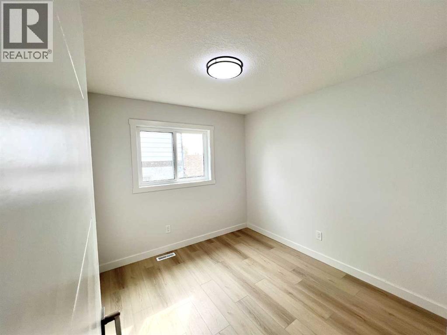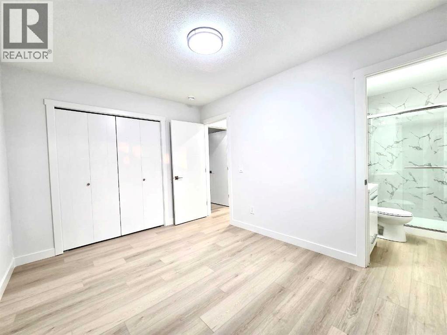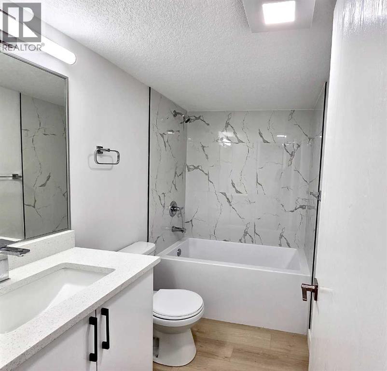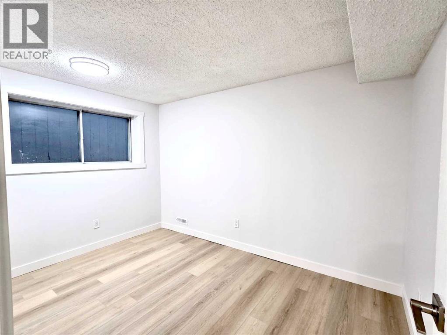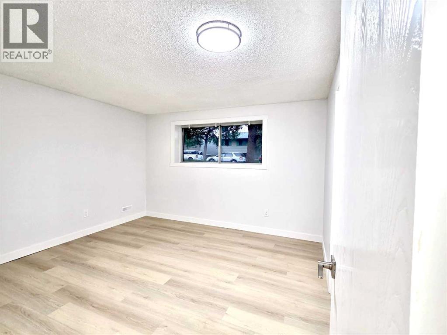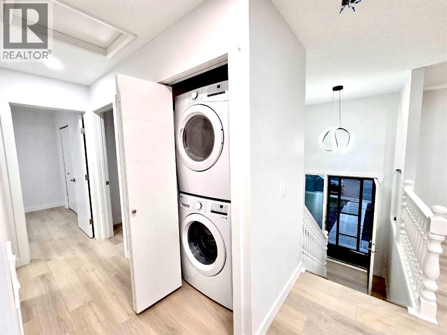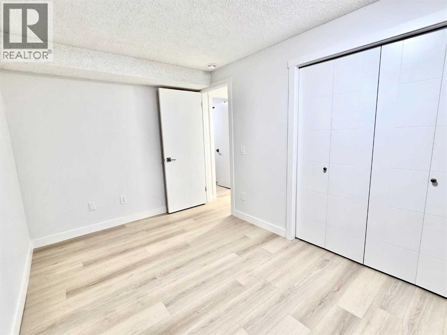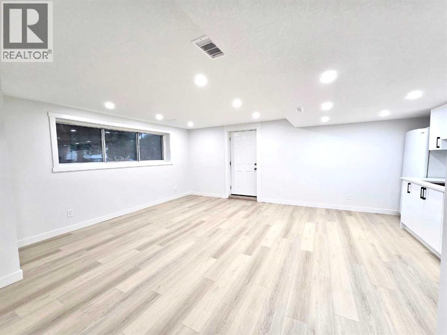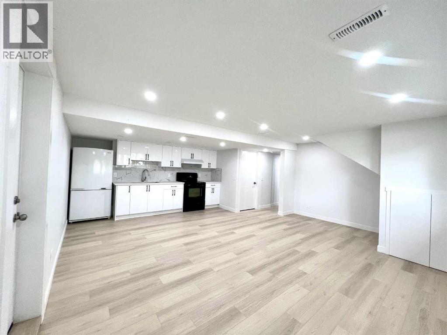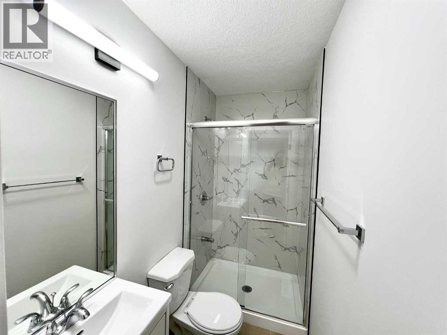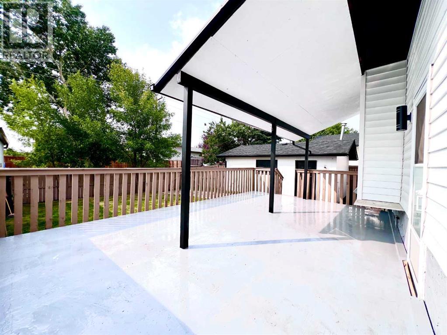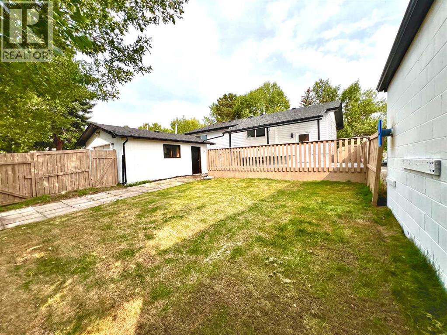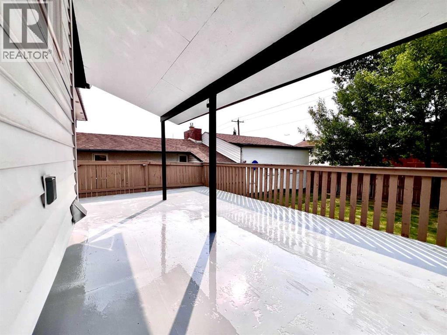Beautifully renovated and freshly painted bi-level in Whitehorn with over 2,000 sq. ft. of total living space! Main level features a bright living room, open-concept kitchen with high-gloss cabinets, quartz countertops, and new appliances, plus 3 bedrooms and 2 full baths. Upgrades include luxury vinyl plank flooring, smart lighting, solid interior doors, energy-efficient windows, new lighting fixtures, new ROOF, new water tank, new gutters and fresh paint throughout. The illegal basement suite offers a separate entrance, 2 large bedrooms, full kitchen, living area, bathroom, separate laundry, and new PEX plumbing throughout the house. Fully fenced yard, landscaped back yard, single detached garage, and prime location near schools, parks, shopping & transit. Ideal for families or investors—book your showing today! (id:37074)
Property Features
Property Details
| MLS® Number | A2255442 |
| Property Type | Single Family |
| Neigbourhood | Northeast Calgary |
| Community Name | Whitehorn |
| Amenities Near By | Park, Playground, Schools |
| Features | Back Lane, No Animal Home, No Smoking Home |
| Parking Space Total | 2 |
| Plan | 7410227 |
| Structure | Deck |
Parking
| Detached Garage | 1 |
Building
| Bathroom Total | 3 |
| Bedrooms Above Ground | 3 |
| Bedrooms Below Ground | 2 |
| Bedrooms Total | 5 |
| Appliances | Refrigerator, Dishwasher, Stove, Garage Door Opener, Washer & Dryer |
| Architectural Style | Bi-level |
| Basement Development | Finished |
| Basement Features | Separate Entrance |
| Basement Type | Full (finished) |
| Constructed Date | 1974 |
| Construction Material | Wood Frame |
| Construction Style Attachment | Detached |
| Cooling Type | None |
| Exterior Finish | Vinyl Siding |
| Fireplace Present | Yes |
| Fireplace Total | 1 |
| Flooring Type | Tile, Vinyl |
| Foundation Type | Poured Concrete |
| Heating Type | Forced Air |
| Size Interior | 1,121 Ft2 |
| Total Finished Area | 1121.25 Sqft |
| Type | House |
Rooms
| Level | Type | Length | Width | Dimensions |
|---|---|---|---|---|
| Basement | Bedroom | 11.75 Ft x 12.33 Ft | ||
| Basement | Bedroom | 11.75 Ft x 8.33 Ft | ||
| Basement | 3pc Bathroom | 8.08 Ft x 4.92 Ft | ||
| Basement | Kitchen | 6.00 Ft x 13.58 Ft | ||
| Basement | Recreational, Games Room | 15.08 Ft x 19.42 Ft | ||
| Basement | Furnace | 8.83 Ft x 15.50 Ft | ||
| Main Level | Primary Bedroom | 12.50 Ft x 9.50 Ft | ||
| Main Level | Bedroom | 13.42 Ft x 13.00 Ft | ||
| Main Level | Bedroom | 8.92 Ft x 9.58 Ft | ||
| Main Level | 3pc Bathroom | 4.50 Ft x 7.33 Ft | ||
| Main Level | 3pc Bathroom | 4.00 Ft x 7.33 Ft | ||
| Main Level | Dining Room | 13.42 Ft x 6.92 Ft | ||
| Main Level | Kitchen | 11.08 Ft x 11.58 Ft | ||
| Main Level | Living Room | 13.50 Ft x 9.92 Ft |
Land
| Acreage | No |
| Fence Type | Fence |
| Land Amenities | Park, Playground, Schools |
| Size Depth | 30.48 M |
| Size Frontage | 15.85 M |
| Size Irregular | 5199.00 |
| Size Total | 5199 Sqft|4,051 - 7,250 Sqft |
| Size Total Text | 5199 Sqft|4,051 - 7,250 Sqft |
| Zoning Description | Sr |

