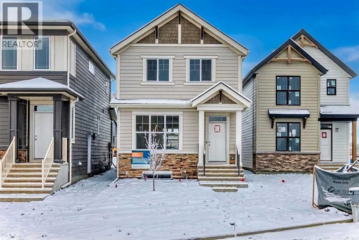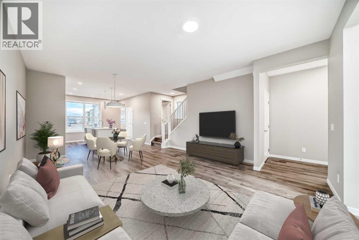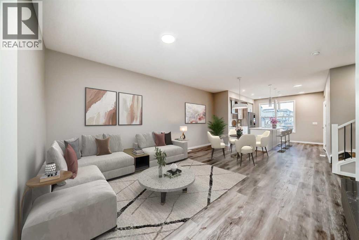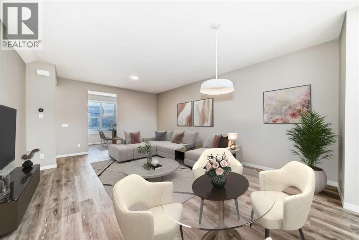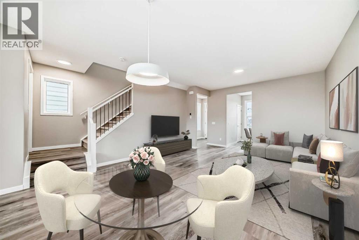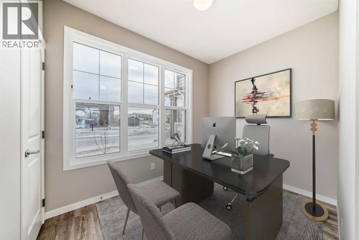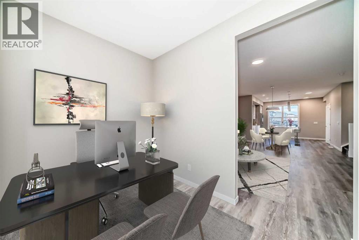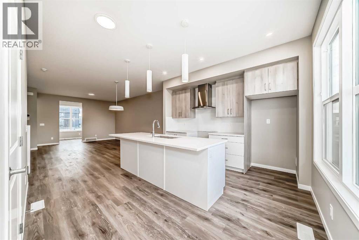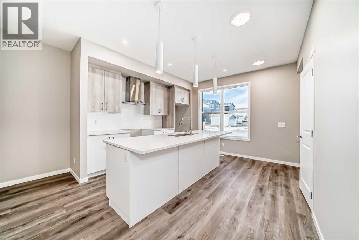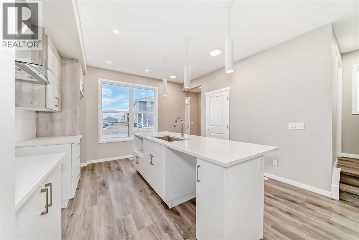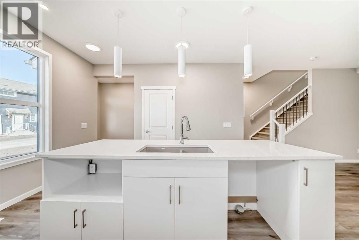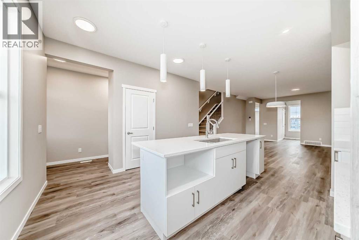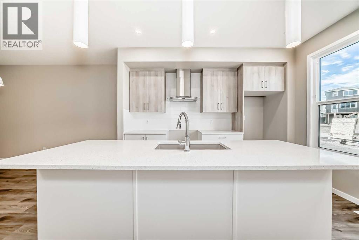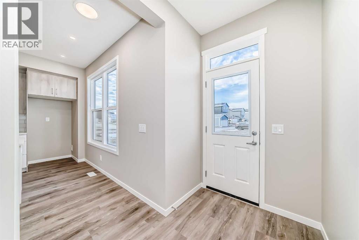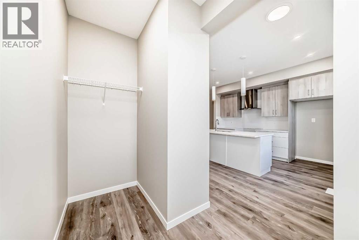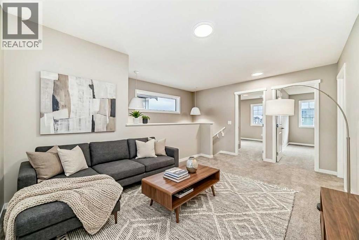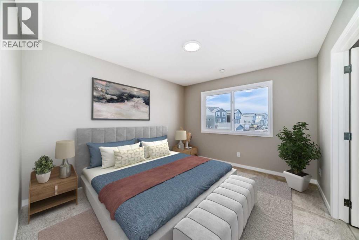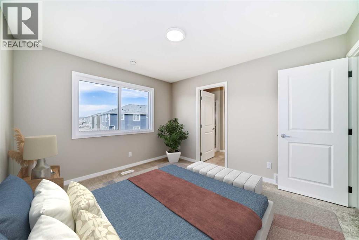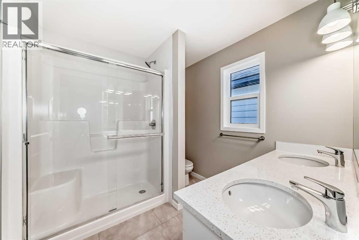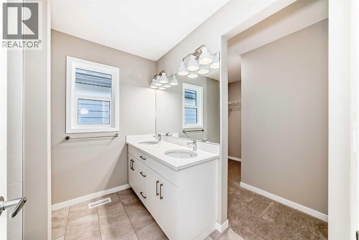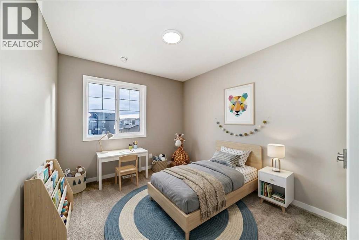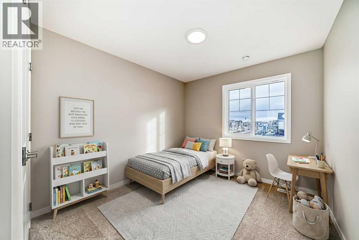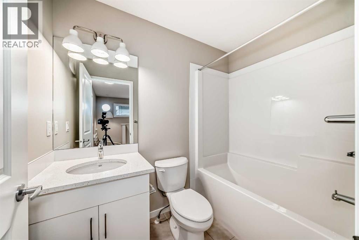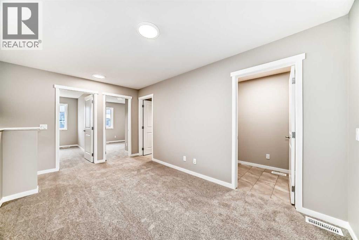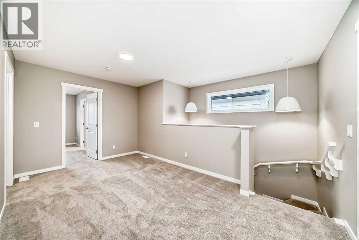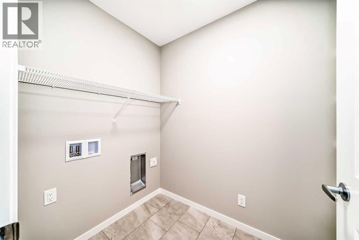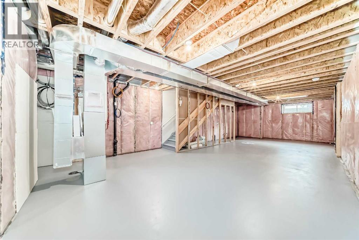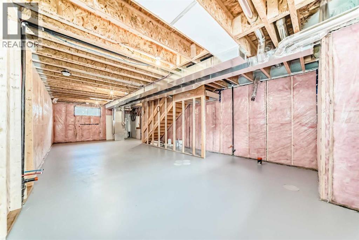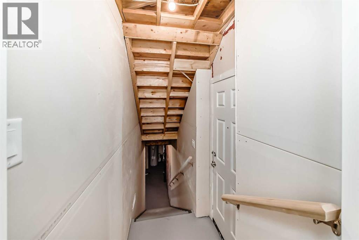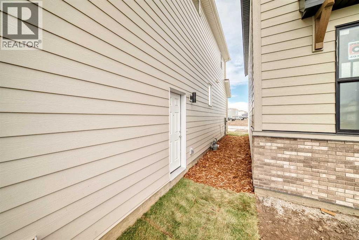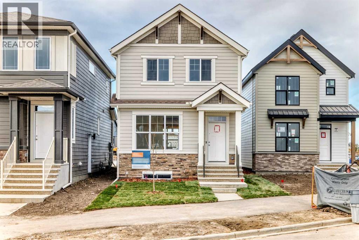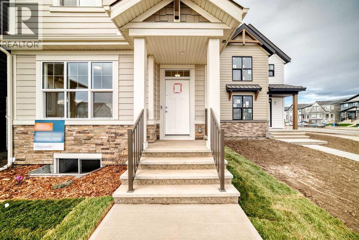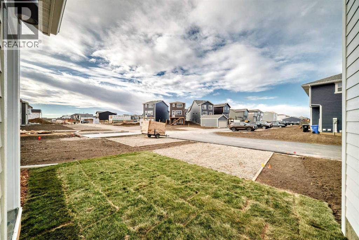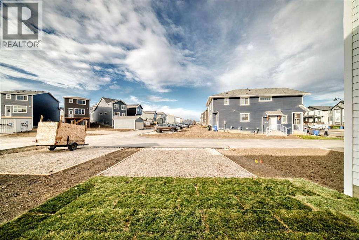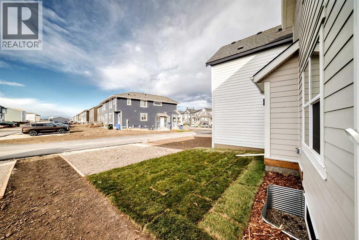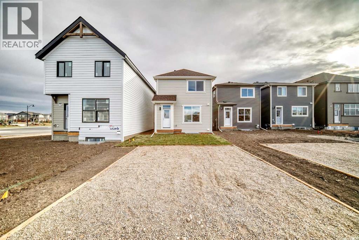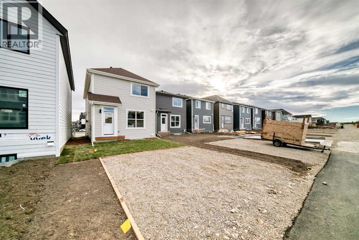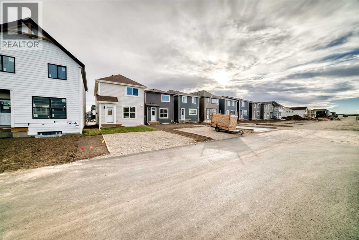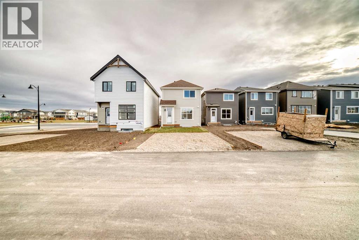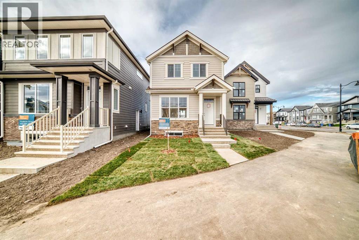Need to sell your current home to buy this one?
Find out how much it will sell for today!
Meet the brand-new “Heath,” a fresh take on a beloved layout that blends smart design with everyday comfort. Step inside to a bright, open main floor finished in warm luxury vinyl plank, with a versatile front flex room that suits a home office, homework zone, or cozy reading spot. The rear of the home opens to an inviting living room and an oversized dining area—perfect for weeknight dinners and weekend gatherings alike. Anchoring the space, the chef’s kitchen showcases wood-grain cabinetry raised to the bulkhead, crisp white quartz counters, a classic subway tile backsplash that wraps the standalone hood fan, stainless steel appliances, and a large island that makes prep, snacks, and conversation effortless. A generous back window brings in natural light, and the practical rear entrance keeps daily comings and goings simple. Upstairs, a centrally located loft creates a true second living space and smart separation between the sleeping quarters. The spacious primary retreat features a walk-in closet and a spa-inspired 4-piece ensuite with dual sinks, while two additional bedrooms share a well-appointed 4-piece bath. The upper laundry room keeps chores convenient and out of sight. A side/secondary entrance adds flexibility for future possibilities such as a guest, in-law, or private living area (subject to city/municipal approvals and permitting). Outside, the landscaping is complete—front and back—so you can enjoy the space from day one. Expect finished sod, mulched side yards, and thoughtfully selected trees/shrubs in the front that complement the streetscape and elevate curb appeal. And the setting? You’re in Mahogany—Calgary’s four-season lake community—where life revolves around water, parks, and connection. Enjoy two residents-only beaches, the Beach Club, tennis and sport courts, winter skating, fishing, playgrounds, and more than 22 km of pathways and preserved wetlands. Stroll to the Village Market for cafés, restaurants, fitness, and daily essentials, with the South Health Campus and Seton Urban District just minutes away. From paddleboards to sunset walks, the Heath puts a resort-style lifestyle within easy reach. (id:37074)
Property Features
Cooling: None
Heating: Forced Air
Landscape: Landscaped

