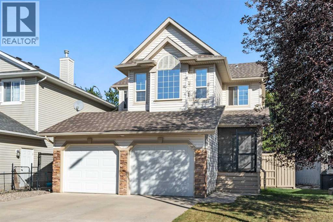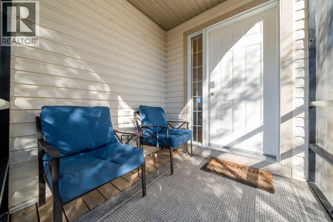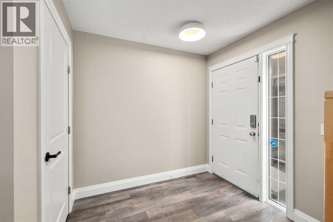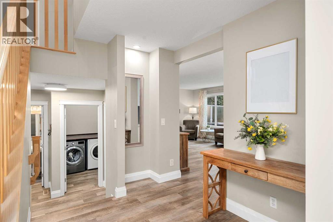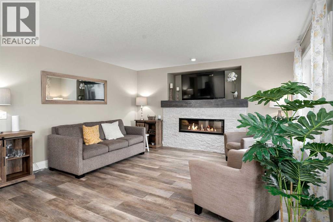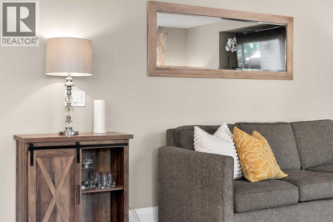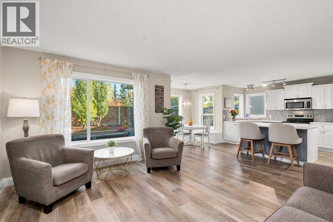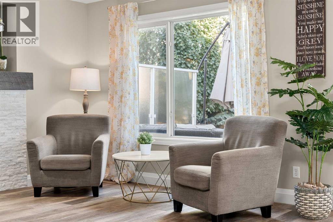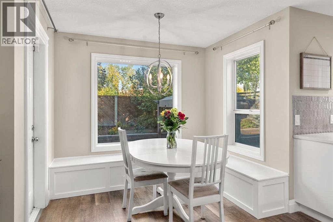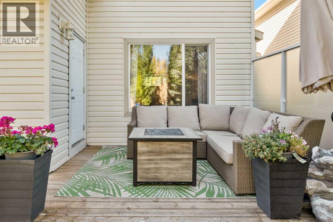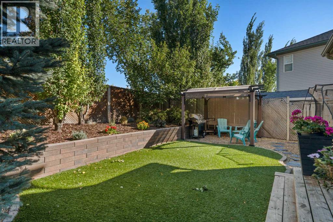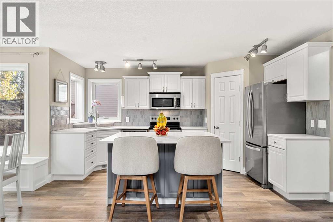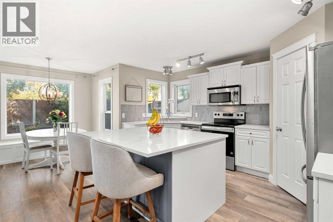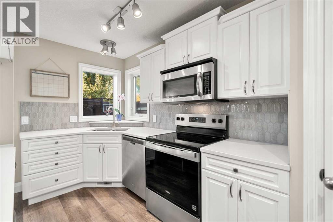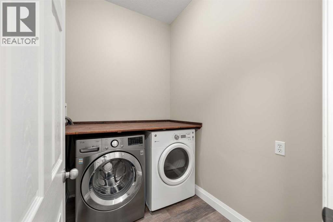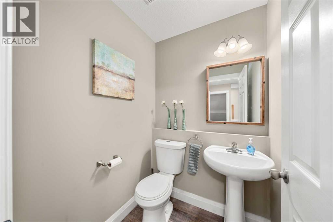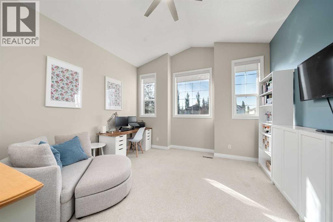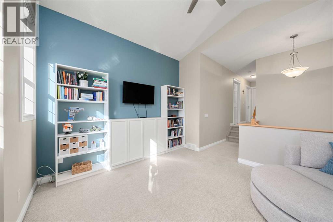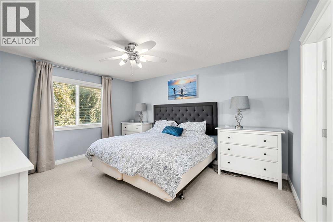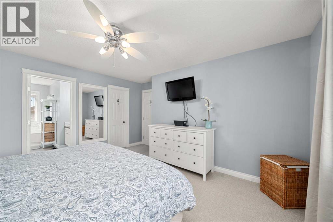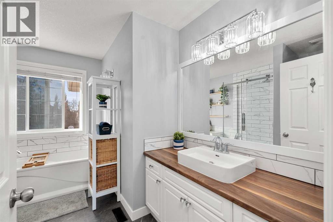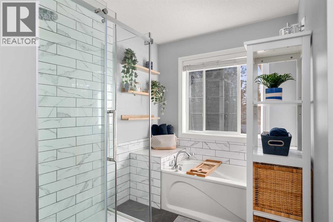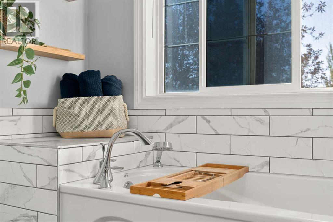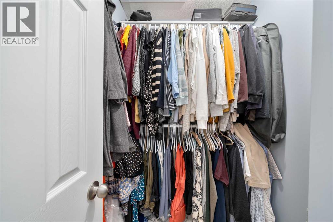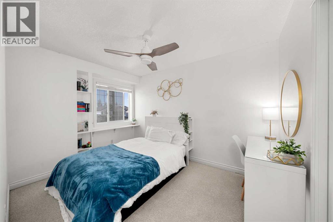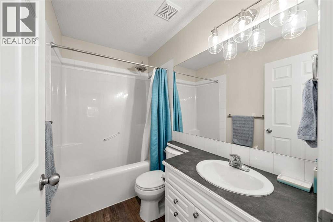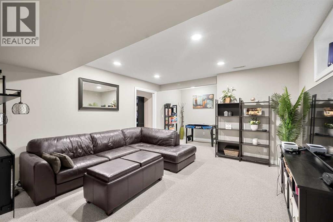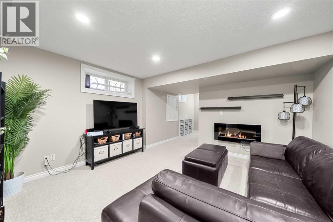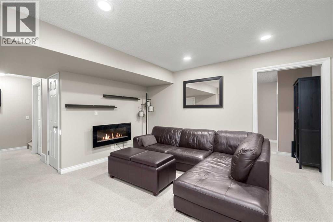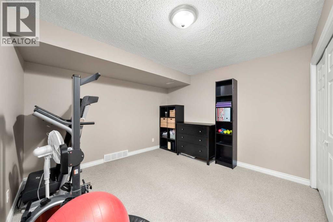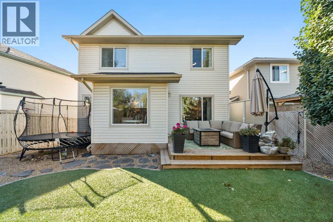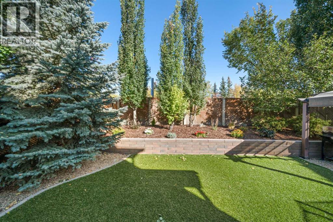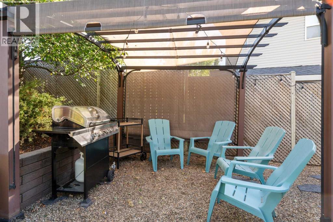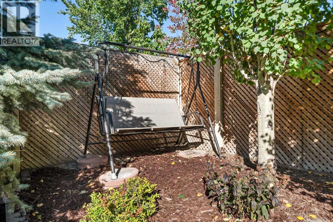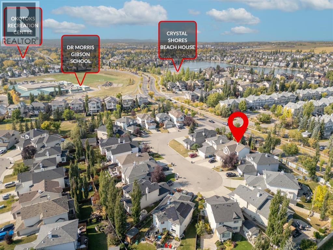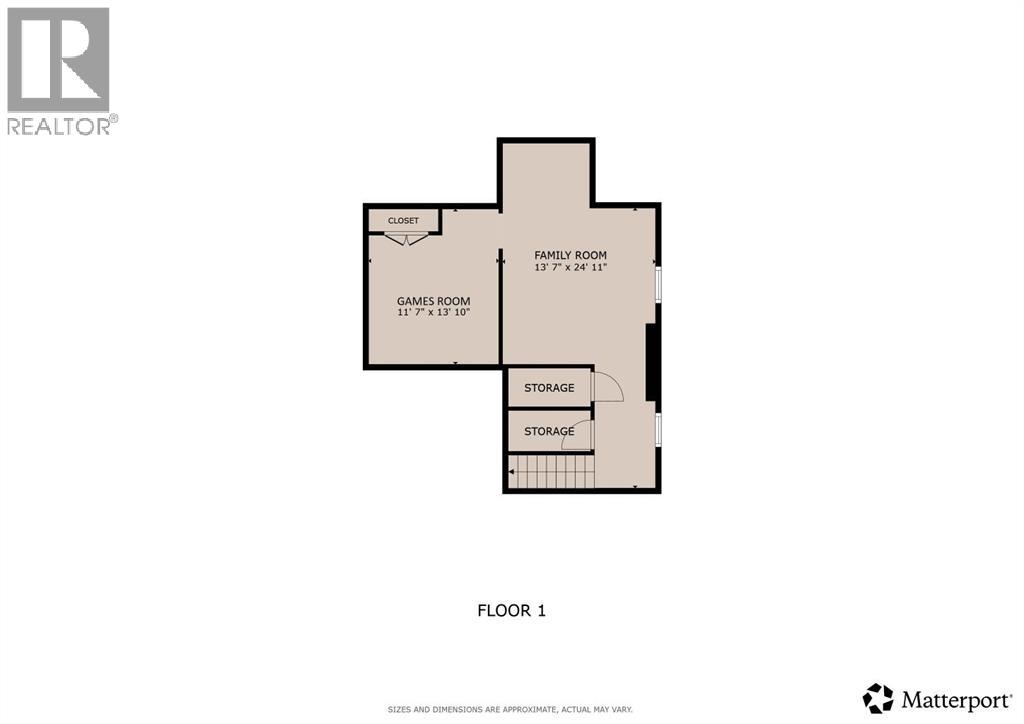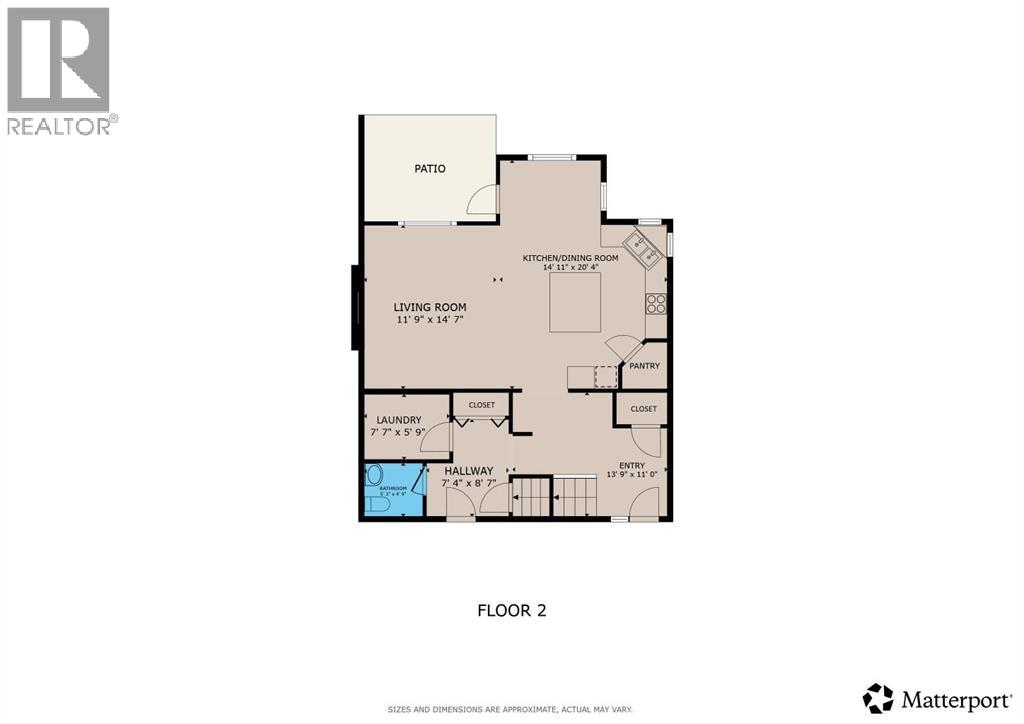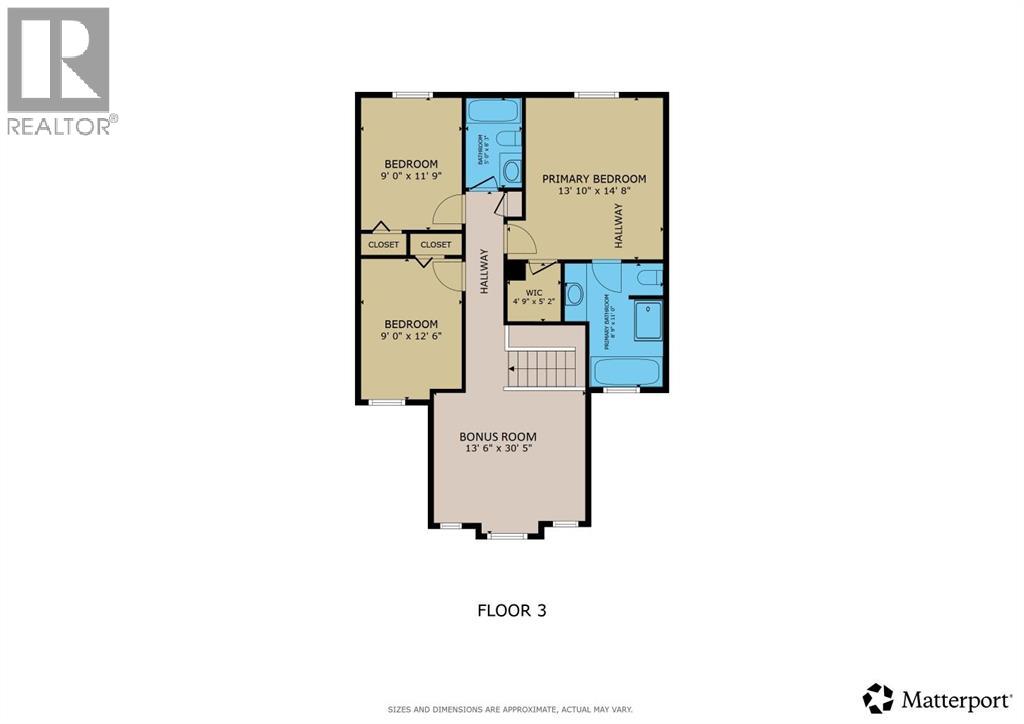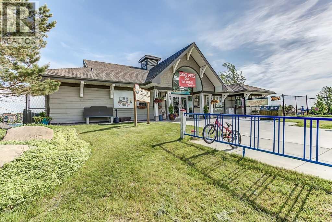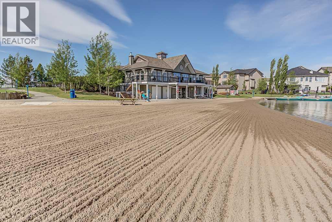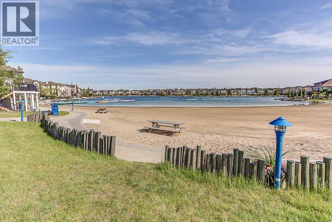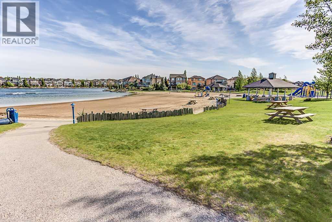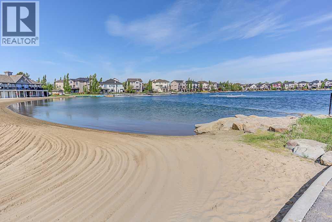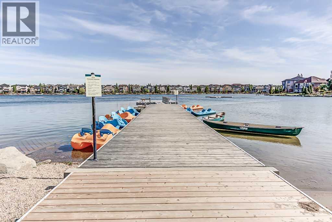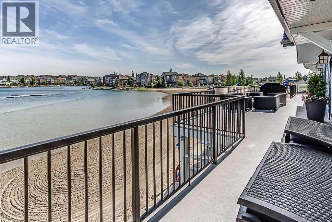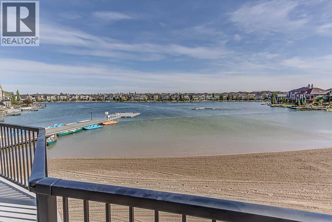Need to sell your current home to buy this one?
Find out how much it will sell for today!
*OPEN HOUSE SATURDAY NOVEMBER 1ST 2-4PM* This beautiful well-maintained home is perfectly designed for families. Enjoy watching your kids play in a quiet cul-de-sac, while being close to many quality schools, with the beach and green spaces just seconds away from your doorstep. Combined with the fact this property has easy access to Highway 2, this house is in a prime location. Walking up to the home, you will notice the fully screened front porch. This private space captures the morning sun beautifully, creating an inviting setting to enjoy your coffee and begin the day. Upon entering the home, a spacious and welcoming entryway provides ample storage, creating an organized and inviting space for the whole family.The professionally installed LVP flooring throughout the main level is designed with kids and pets in mind. In the newly renovated kitchen, the generous sized island with quartz countertops, is ideal for family gatherings such as games, baking, homework etc. The cozy living room is an ideal place to relax after a long day with the ambience of the electric fireplace surrounded by the beautiful stonework. Completing the main floor is a half bath and a generous sized laundry room.Entertaining family and friends? That’s no problem with the extensive built in seating with direct access to the back garden. There are 2 seating options - one for the chefs in the family and one for the guests who like to sit back and relax. This space was designed with no-maintenance in mind. The artificial turf (SYNLawn) is both safe and comfortable for kids and pets alike to play. Mature trees surround the property, offering both privacy and a beautiful natural backdrop.Moving upstairs, the large bonus room with vaulted ceilings is a showstopper. Currently used as an office/ library, it has the potential for whatever your family needs. Across the hallway, there are three bedrooms and a family bathroom. The spacious master bedroom features a walk-in closet and a recently reno vated 4 piece ensuite, with large vanity, oversized tiled shower and a soaker tub. What a wonderful way to unwind at the end of a busy day. The fully finished basement is another multifunctional space in this house. It can be a games room, family hangout, movie theatre or gym. There is so much flexible space to use at your leisure. Comfort, convenience and location come together beautifully in this ideal family home. What are you waiting for? Book a viewing today! View 3D/Multi Media/Virtual Tour. (id:37074)
Property Features
Fireplace: Fireplace
Cooling: Central Air Conditioning
Heating: Forced Air
Landscape: Fruit Trees, Garden Area
Open House
This property has open houses!
Starts at:
2:00 pm
Ends at:
4:00 pm

