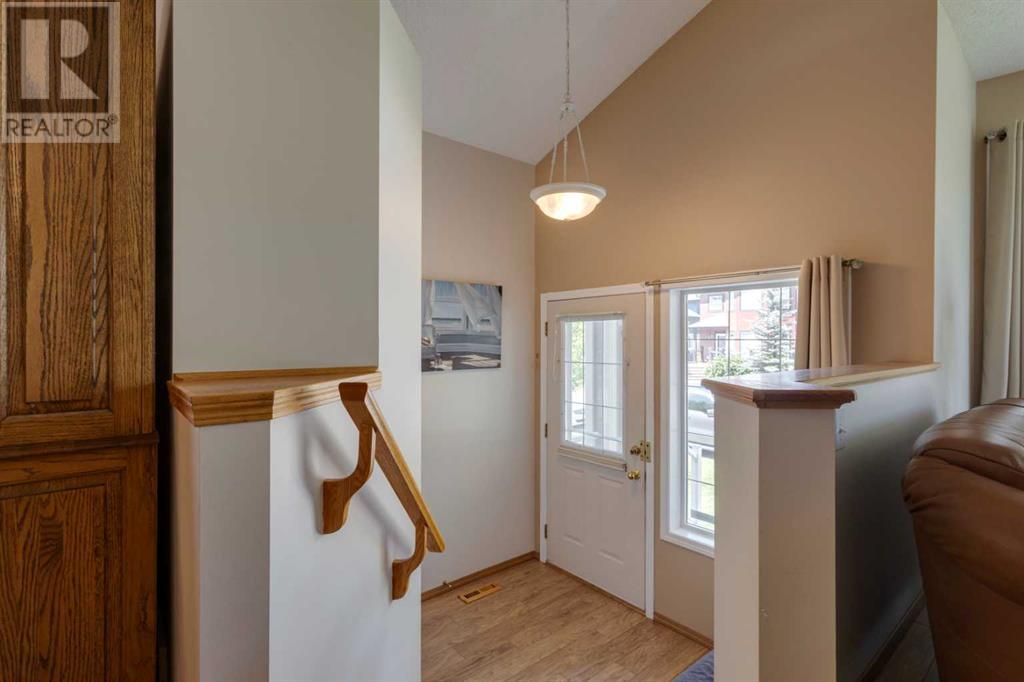HOME SWEET HOME! This IMMACULATE, ONE-OWNER HOME is MOVE-IN READY! The current owners have maintained and updated this home (please see the list of updates in the brochure), so you can enjoy. OPEN PLAN MAIN FLOOR offers a lovely living room, kitchen with loads of cupboards, a centre island, and a pantry. The adjoining dining area is perfect for entertaining. Upstairs, you’ll find two good-sized bedrooms and a “cheater” ensuite bath. The THIRD LEVEL has a gas fireplace and opens to a COVERED PATIO offering year-round space to relax and barbecue. A double garage leads to a paved back alley. The FINISHED LOWER LEVEL offers a third bedroom and bath, perfect for a teenager or guests. Quiet location close to a children’s park. (id:37074)
Property Features
Property Details
| MLS® Number | A2226989 |
| Property Type | Single Family |
| Neigbourhood | Northwest Calgary |
| Community Name | Citadel |
| Amenities Near By | Playground, Schools |
| Features | Cul-de-sac, Back Lane, Gas Bbq Hookup |
| Parking Space Total | 2 |
| Plan | 0113315 |
Parking
| Detached Garage | 2 |
Building
| Bathroom Total | 2 |
| Bedrooms Above Ground | 2 |
| Bedrooms Below Ground | 1 |
| Bedrooms Total | 3 |
| Appliances | Refrigerator, Dishwasher, Stove, Garburator, Hood Fan, Washer & Dryer |
| Architectural Style | 4 Level |
| Basement Development | Partially Finished |
| Basement Type | Partial (partially Finished) |
| Constructed Date | 2002 |
| Construction Material | Wood Frame |
| Construction Style Attachment | Detached |
| Cooling Type | None |
| Fire Protection | Smoke Detectors |
| Fireplace Present | Yes |
| Fireplace Total | 1 |
| Flooring Type | Carpeted, Ceramic Tile, Laminate |
| Foundation Type | Poured Concrete |
| Heating Fuel | Natural Gas |
| Heating Type | Forced Air |
| Size Interior | 1,467 Ft2 |
| Total Finished Area | 1466.71 Sqft |
| Type | House |
Rooms
| Level | Type | Length | Width | Dimensions |
|---|---|---|---|---|
| Second Level | Primary Bedroom | 16.58 Ft x 12.00 Ft | ||
| Second Level | Bedroom | 9.25 Ft x 9.25 Ft | ||
| Second Level | 4pc Bathroom | 8.08 Ft x 8.00 Ft | ||
| Basement | Bedroom | 12.00 Ft x 9.92 Ft | ||
| Basement | Furnace | 12.67 Ft x 7.50 Ft | ||
| Basement | Storage | 7.67 Ft x 7.42 Ft | ||
| Basement | 3pc Bathroom | 7.42 Ft x 6.08 Ft | ||
| Lower Level | Family Room | 21.00 Ft x 19.00 Ft | ||
| Main Level | Foyer | 7.58 Ft x 5.42 Ft | ||
| Main Level | Living Room | 13.00 Ft x 11.00 Ft | ||
| Main Level | Kitchen | 14.67 Ft x 11.75 Ft |
Land
| Acreage | No |
| Fence Type | Partially Fenced |
| Land Amenities | Playground, Schools |
| Size Frontage | 11.6 M |
| Size Irregular | 3821.19 |
| Size Total | 3821.19 Sqft|0-4,050 Sqft |
| Size Total Text | 3821.19 Sqft|0-4,050 Sqft |
| Zoning Description | R-cg |










































