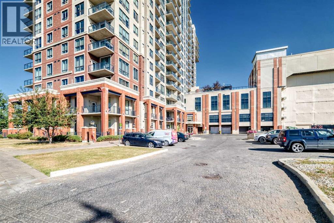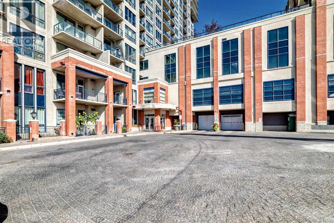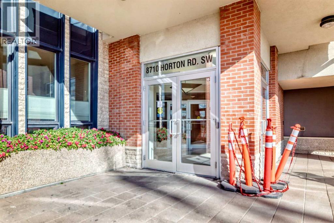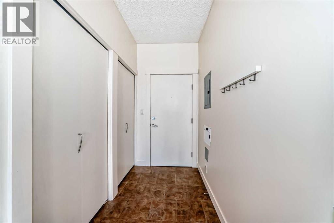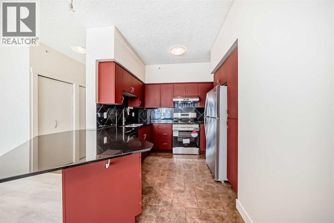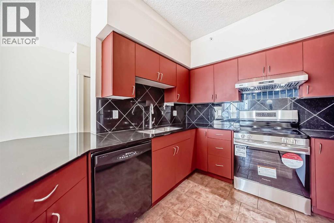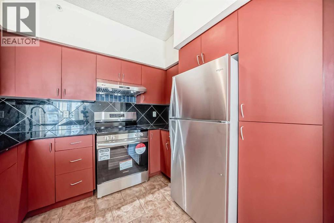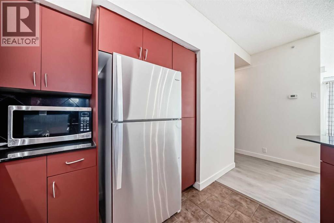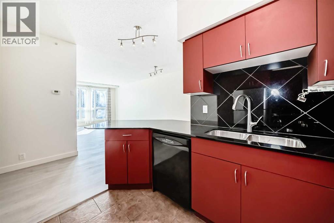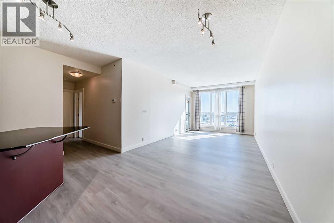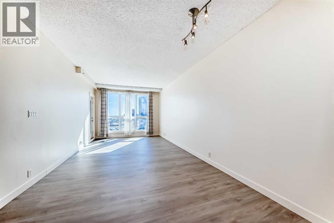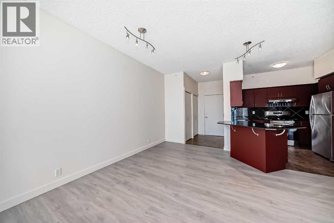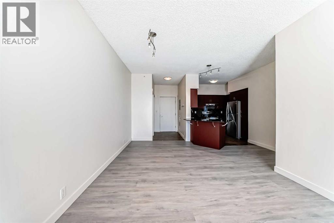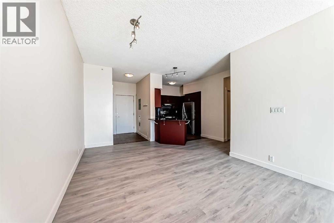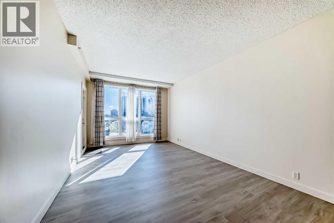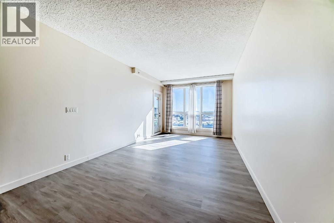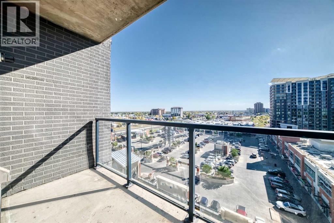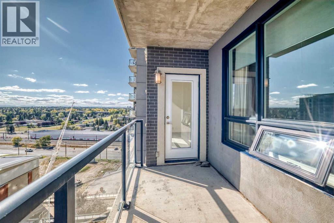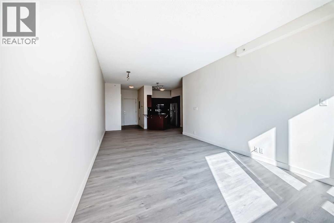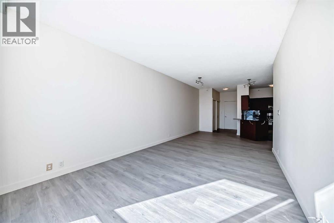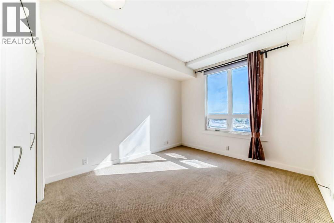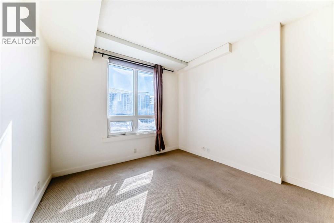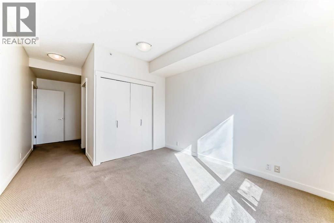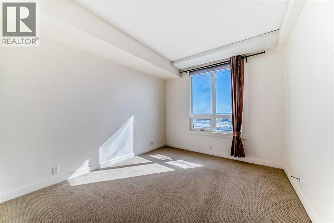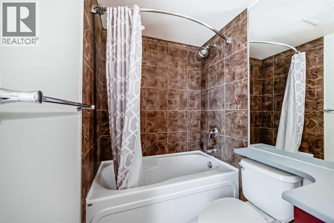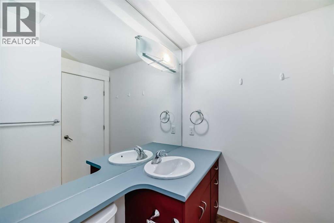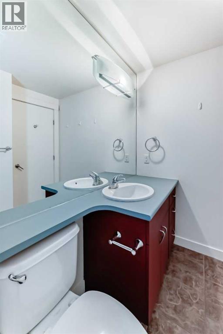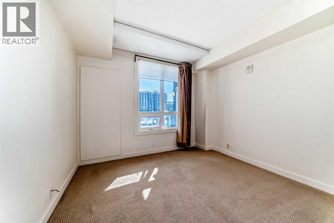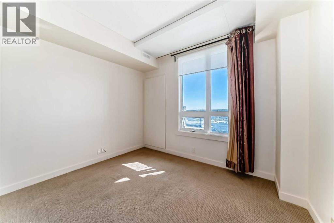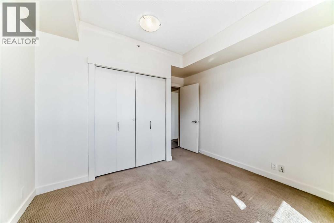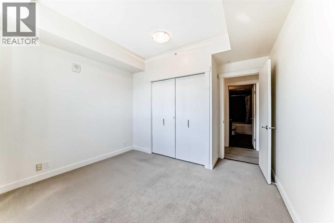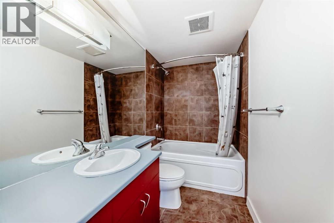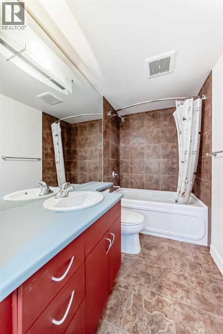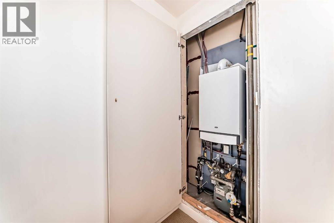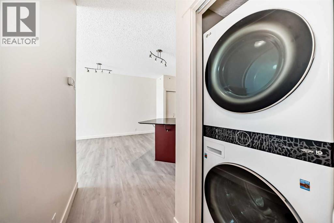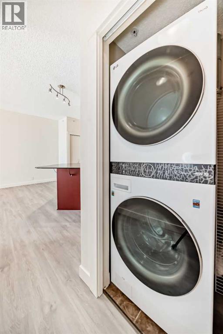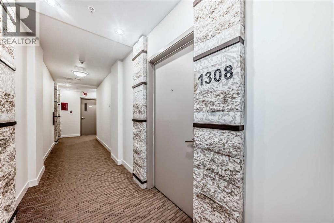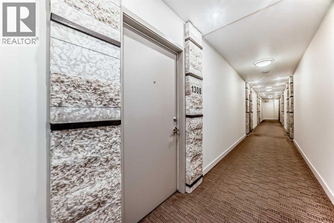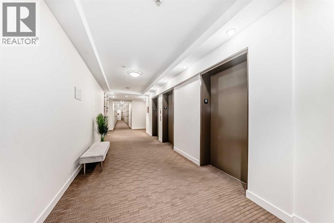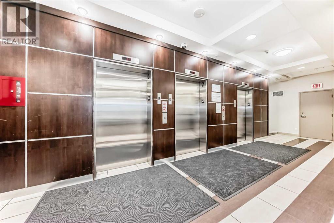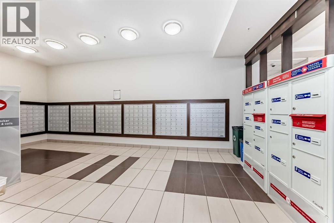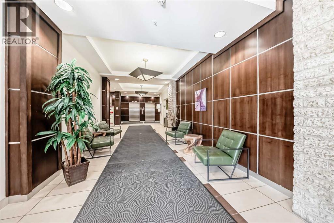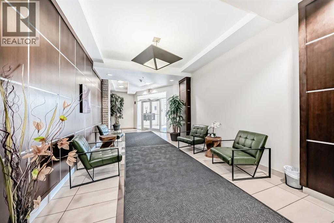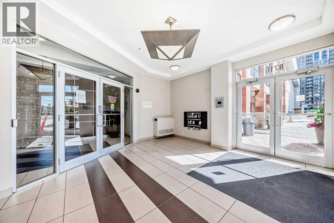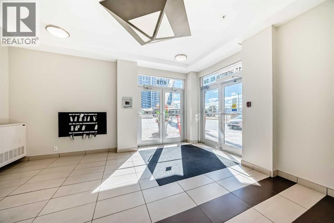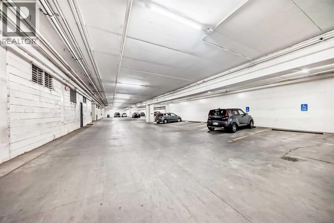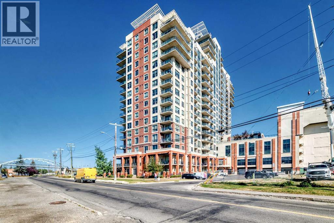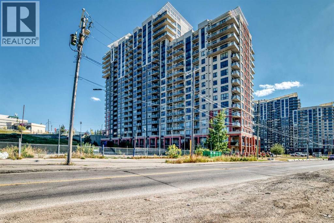Fabulous 13th floor, 2-bedroom, 2-bath condo in London Tower with unobstructed south-facing mountain and city views! This bright, open home features 9-ft ceilings, floor-to-ceiling windows, fresh paint, new vinyl flooring, granite counters with an eat-up bar, in-suite laundry, and a private balcony with a gas BBQ line. Enjoy heated underground parking, 24-hour security, and the unbeatable convenience of direct underground access to Save-On-Foods, shops, and restaurants, plus a pedestrian bridge connecting you to the Heritage LRT for a quick downtown commute. Just steps from Glenmore Reservoir and parks, this pet-friendly building offers the perfect blend of lifestyle, location, and investment potential. (id:37074)
Property Features
Property Details
| MLS® Number | A2260207 |
| Property Type | Single Family |
| Neigbourhood | Southwest Calgary |
| Community Name | Haysboro |
| Amenities Near By | Schools, Shopping |
| Community Features | Pets Allowed With Restrictions |
| Features | No Animal Home, Parking |
| Parking Space Total | 1 |
| Plan | 0812824 |
Parking
| Underground |
Building
| Bathroom Total | 2 |
| Bedrooms Above Ground | 2 |
| Bedrooms Total | 2 |
| Appliances | Washer, Refrigerator, Dishwasher, Stove, Dryer, Microwave, Hood Fan, Window Coverings, Garage Door Opener |
| Constructed Date | 2008 |
| Construction Material | Poured Concrete |
| Construction Style Attachment | Attached |
| Cooling Type | None |
| Exterior Finish | Brick, Concrete, Stone, Stucco |
| Flooring Type | Carpeted, Ceramic Tile, Vinyl |
| Heating Fuel | Natural Gas |
| Heating Type | Hot Water |
| Stories Total | 21 |
| Size Interior | 979 Ft2 |
| Total Finished Area | 979.2 Sqft |
| Type | Apartment |
Rooms
| Level | Type | Length | Width | Dimensions |
|---|---|---|---|---|
| Main Level | Dining Room | 11.25 Ft x 8.67 Ft | ||
| Main Level | Living Room | 11.25 Ft x 11.33 Ft | ||
| Main Level | Kitchen | 12.08 Ft x 9.42 Ft | ||
| Main Level | 4pc Bathroom | Measurements not available | ||
| Main Level | Bedroom | 10.25 Ft x 11.17 Ft | ||
| Main Level | Primary Bedroom | 11.92 Ft x 10.42 Ft | ||
| Main Level | 4pc Bathroom | Measurements not available | ||
| Main Level | Other | 10.92 Ft x 5.67 Ft |
Land
| Acreage | No |
| Land Amenities | Schools, Shopping |
| Size Total Text | Unknown |
| Zoning Description | C-c2 F4.0h80 |

