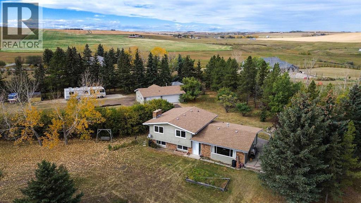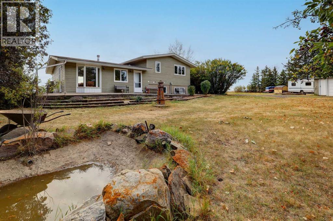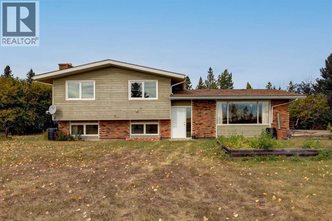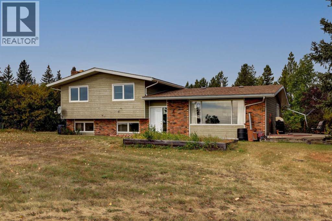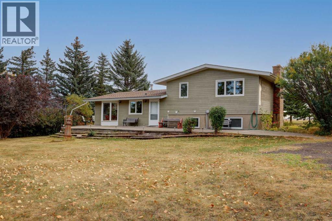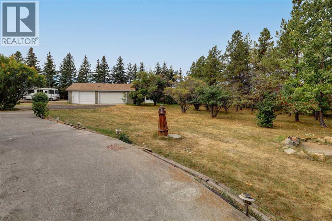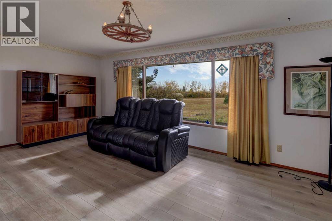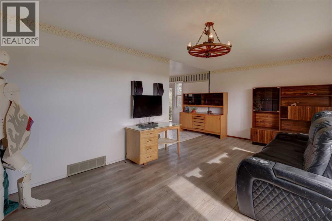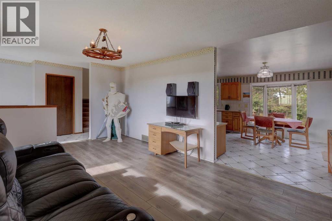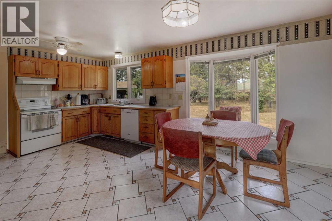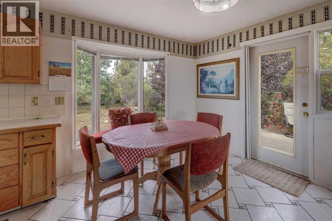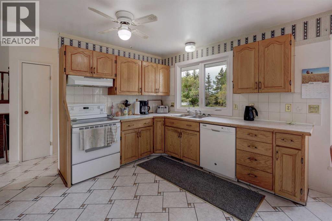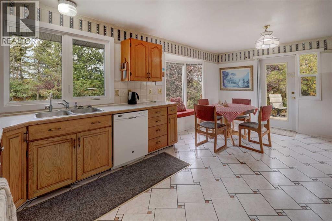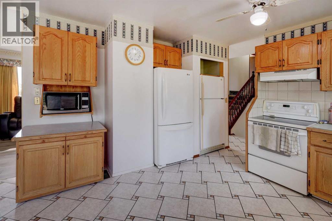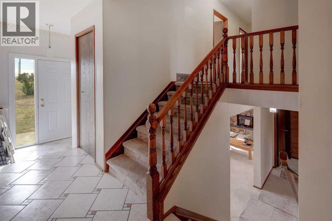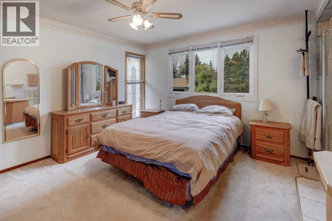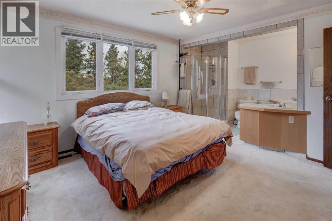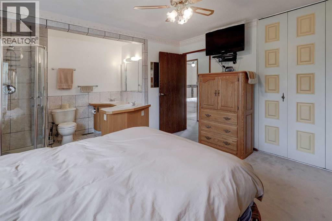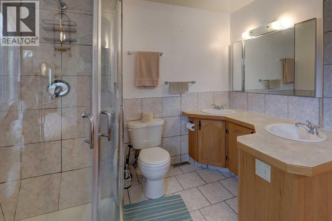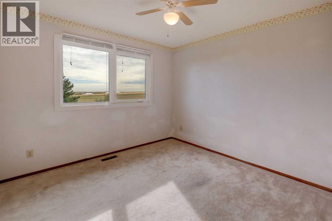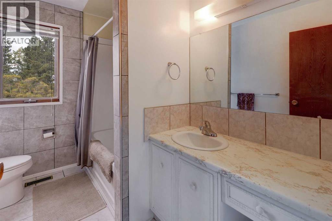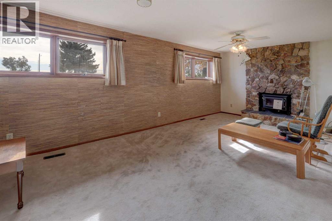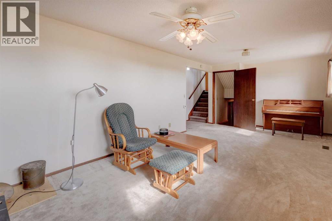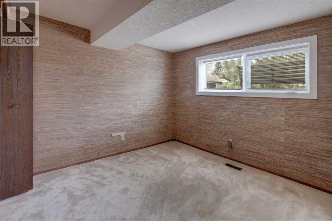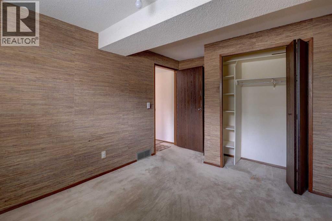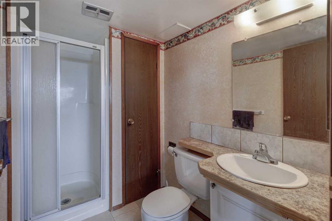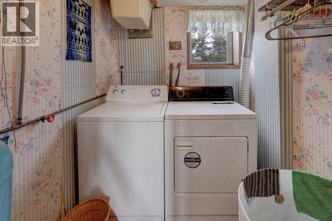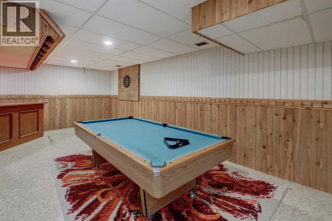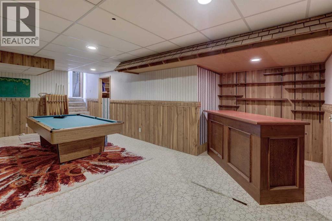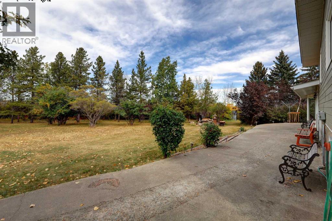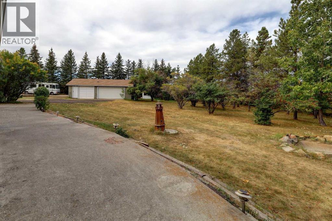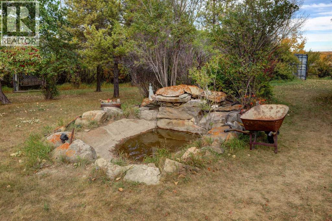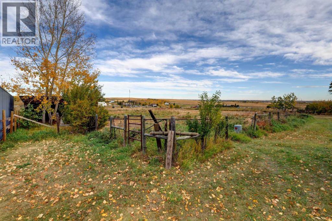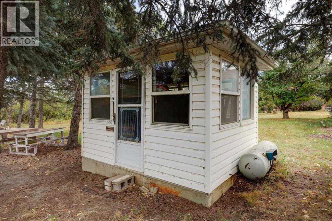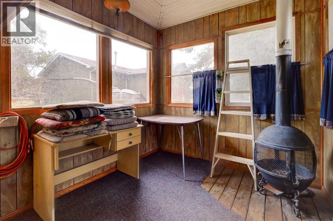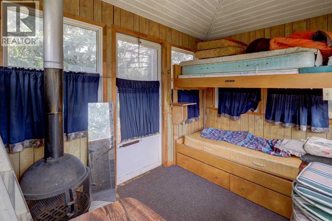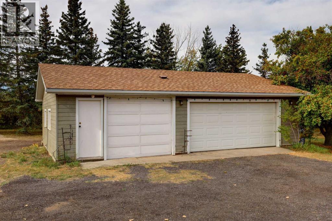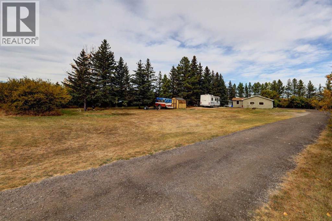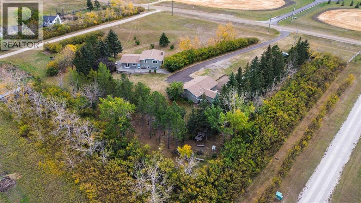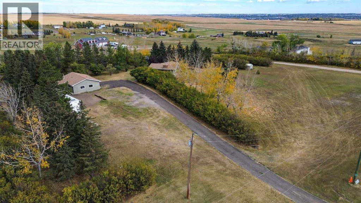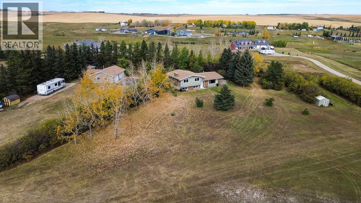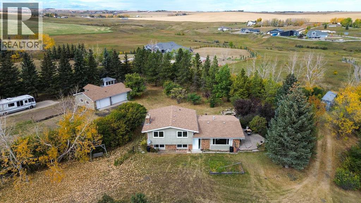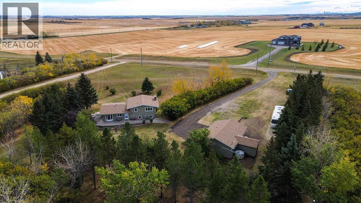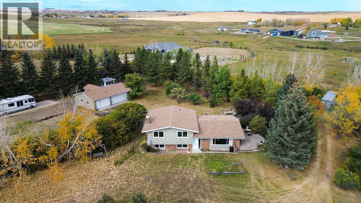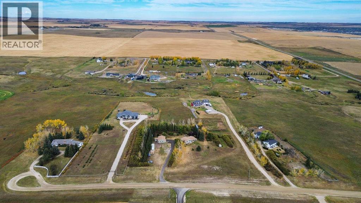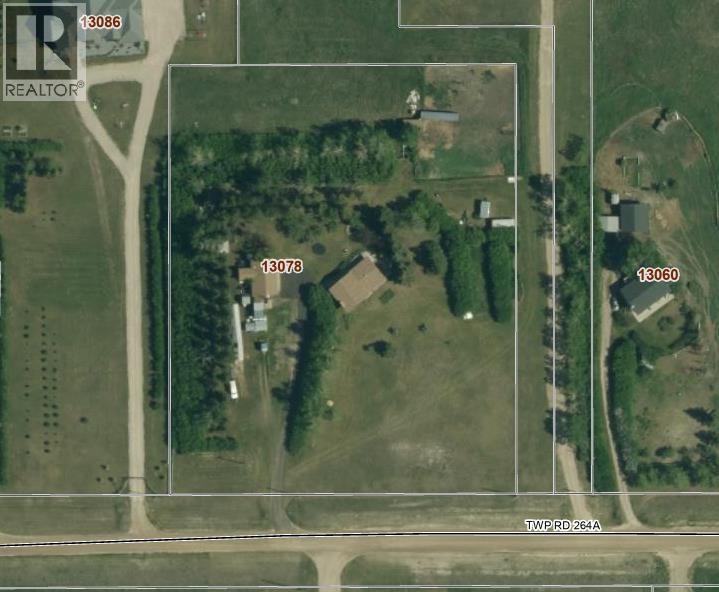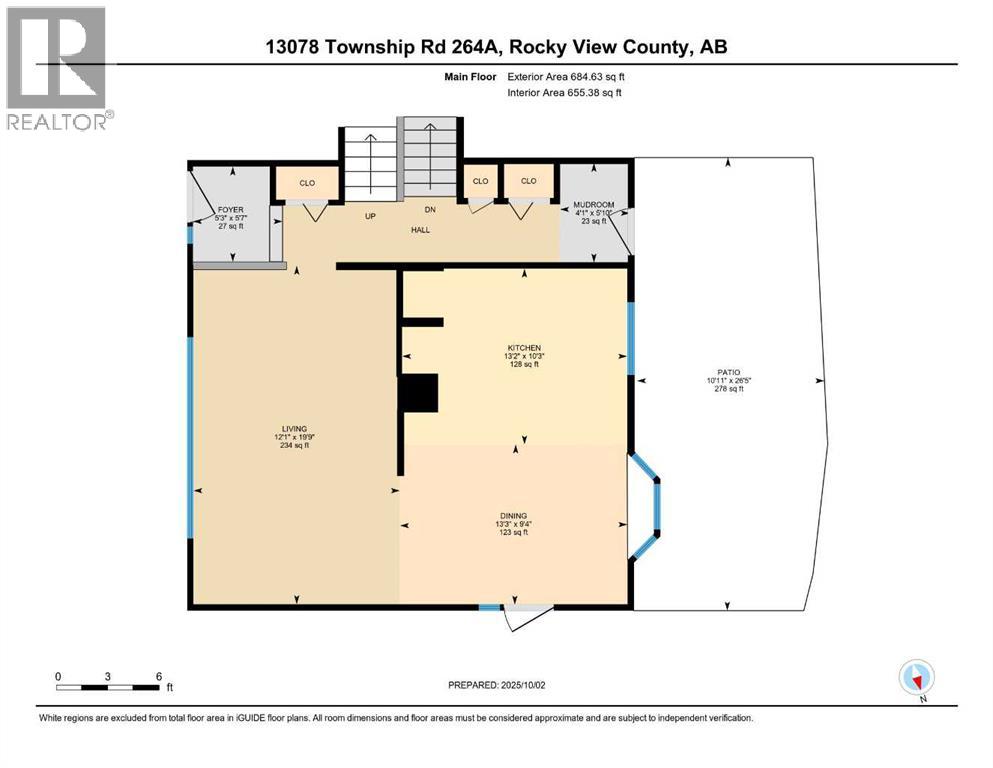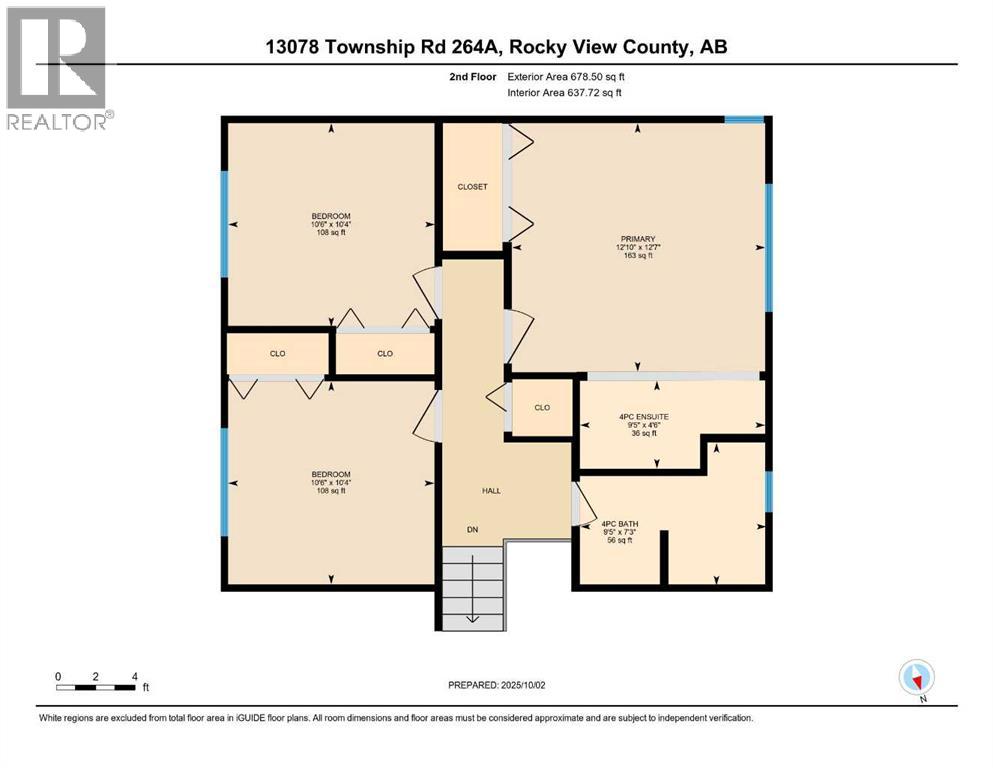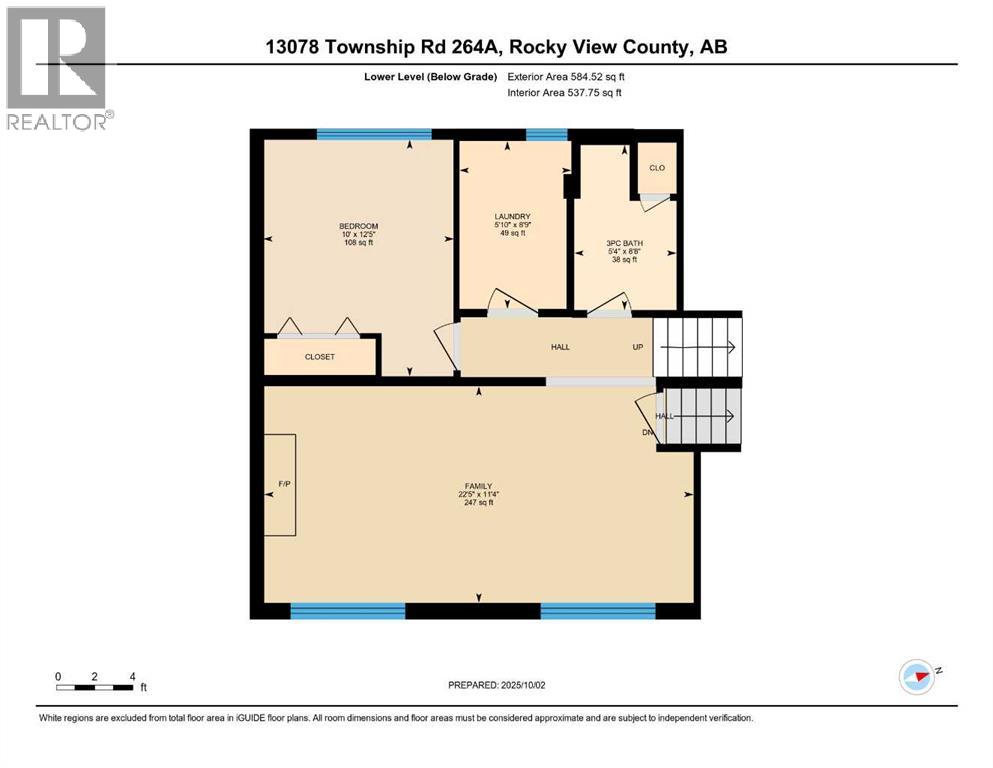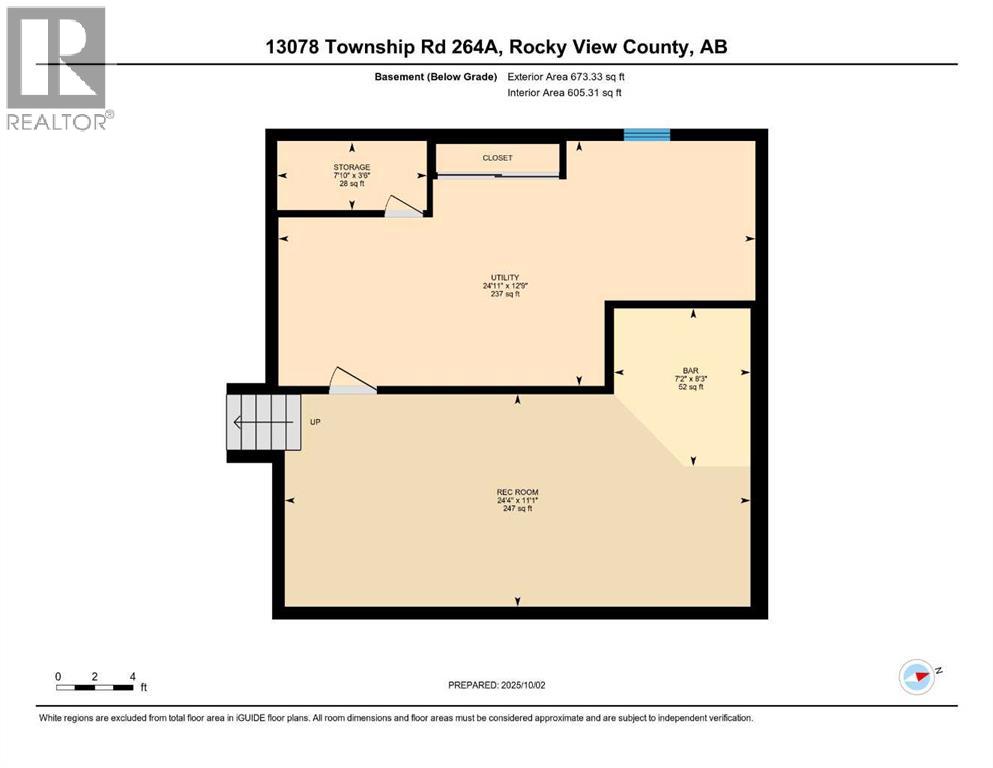Need to sell your current home to buy this one?
Find out how much it will sell for today!
OPEN HOUSE SATURDAY NOVEMBER 1ST FROM 1-3PM. Experience the best of country living just 5 minutes from town! Tucked away on 4 private, beautifully treed acres, this charming 4-level split is the perfect retreat for those craving space, privacy, and a touch of nature. Step inside and you’re welcomed by a bright open-concept kitchen and dining area that flows into the living room, where large windows frame peaceful country views. Upstairs you’ll find 3 comfortable bedrooms and 2 full bathrooms, including a relaxing primary suite with its own 4-piece ensuite. The lower level offers cozy family living with a wood-burning stove, a 4th bedroom, laundry, and an additional bathroom. Head down one more level to the basement and you’ll discover a games room (yes—the pool table stays!), bar area, plus plenty of storage and a cold room for all your extras. Recent updates mean peace of mind: new roof (2023), newer composite siding, newer septic tank (approx. 5 years), hot water tank and some new doors/windows (2025). But the real treasure is outside—whether you’re tinkering in the heated triple garage and shop, relaxing by the waterfall pond, or enjoying evenings in the bunkhouse with its own propane stove and power. There’s room for animals with a paddock and shelter, plenty of sheds for storage, RV parking, and rows of fruit trees that add both privacy and charm. This isn’t just a property—it’s a lifestyle. A place where you can breathe, unwind, and enjoy the tranquility of acreage living, all while being just minutes from Airdrie. (id:37074)
Property Features
Style: 4 Level
Fireplace: Fireplace
Cooling: None
Heating: Forced Air, Wood Stove
Acreage: Acreage
Landscape: Fruit Trees, Landscaped, Lawn

