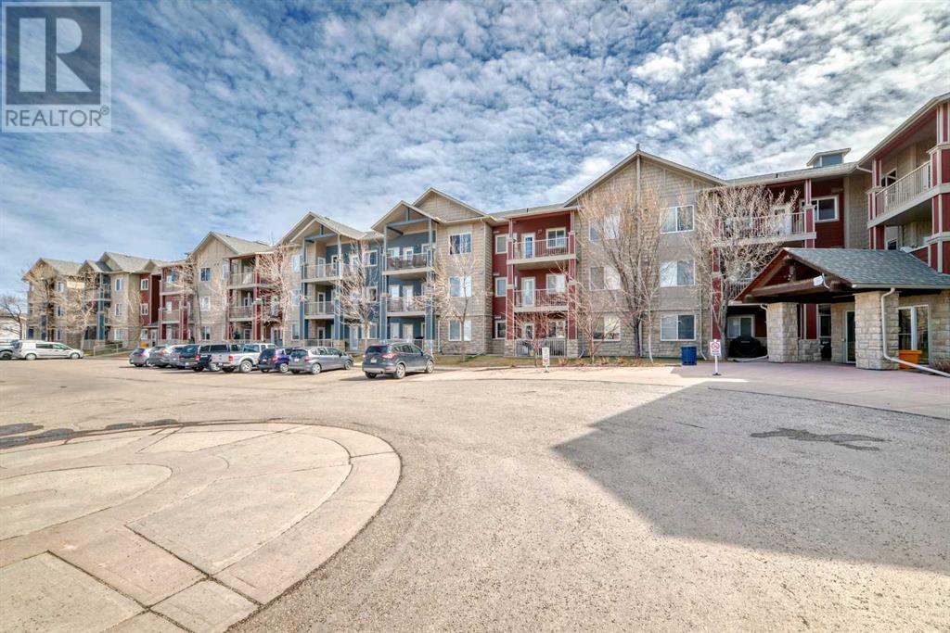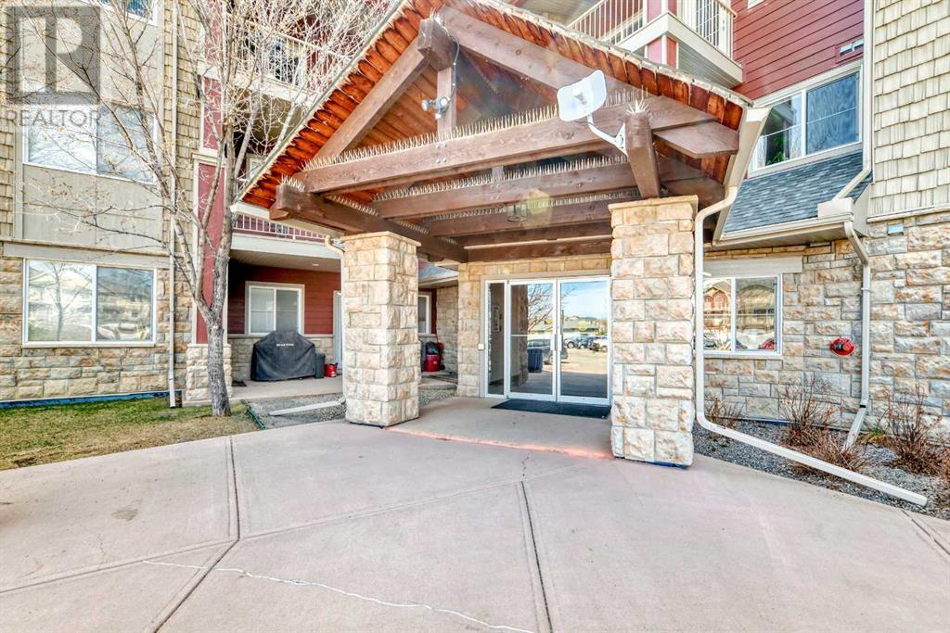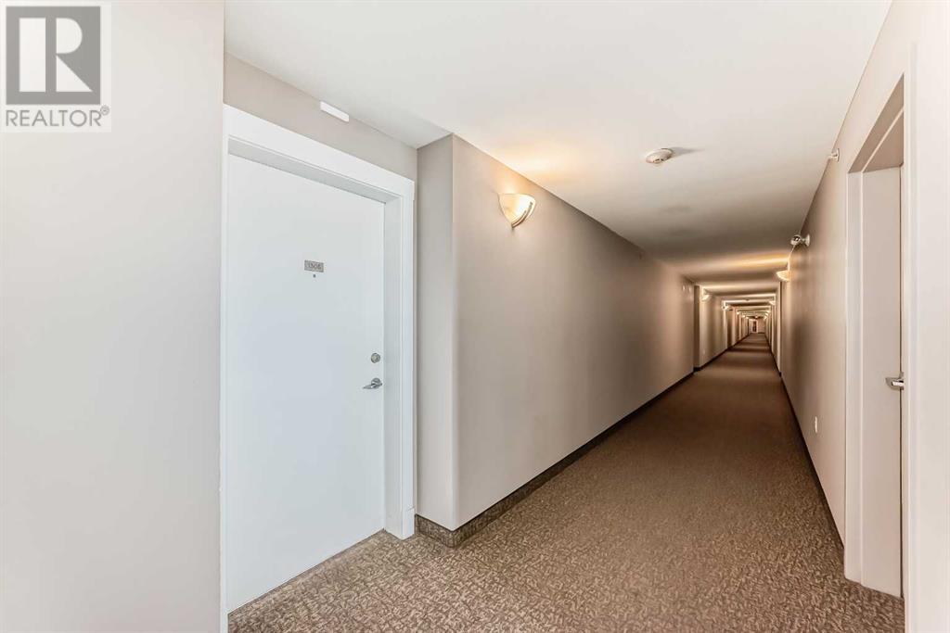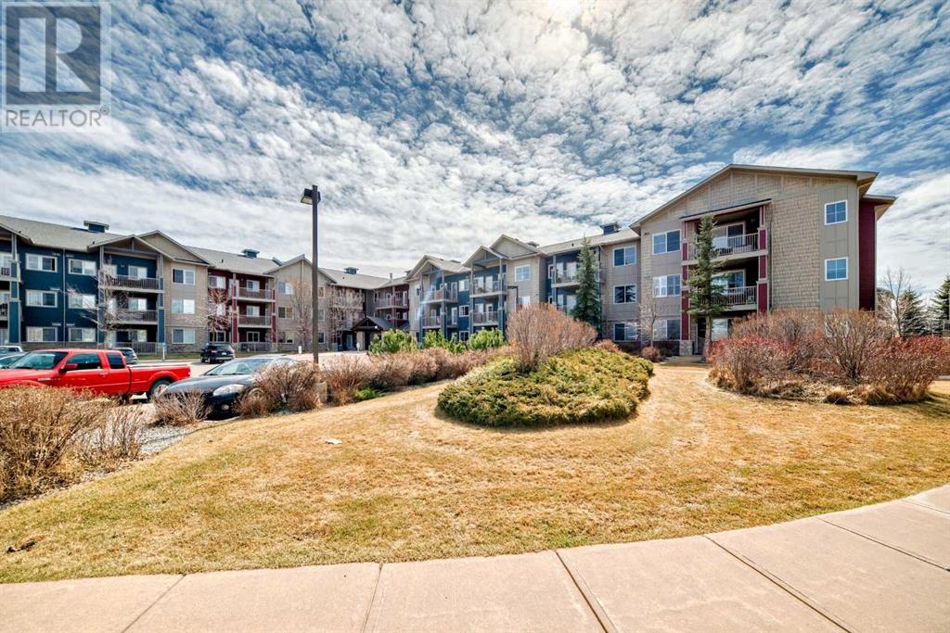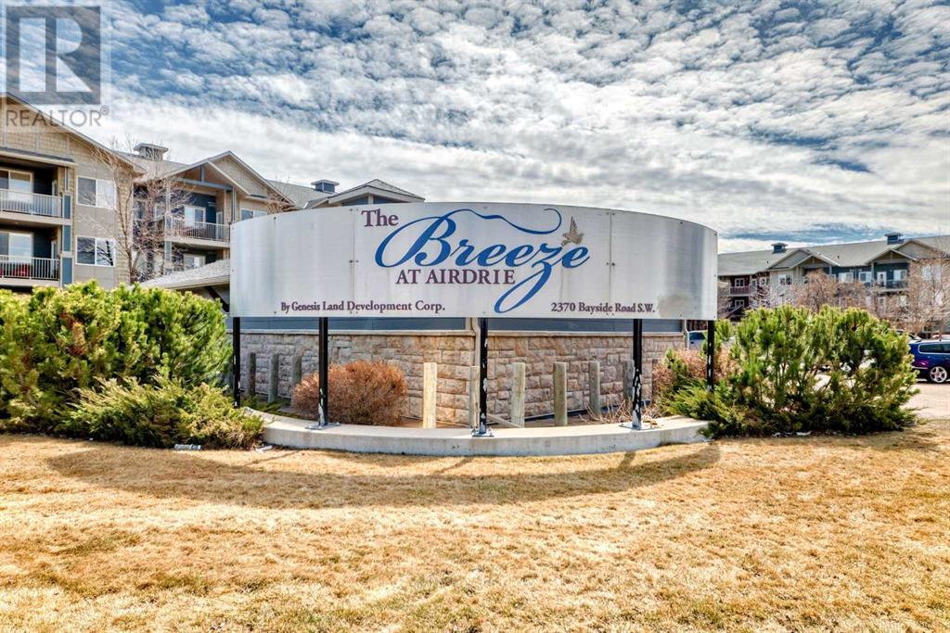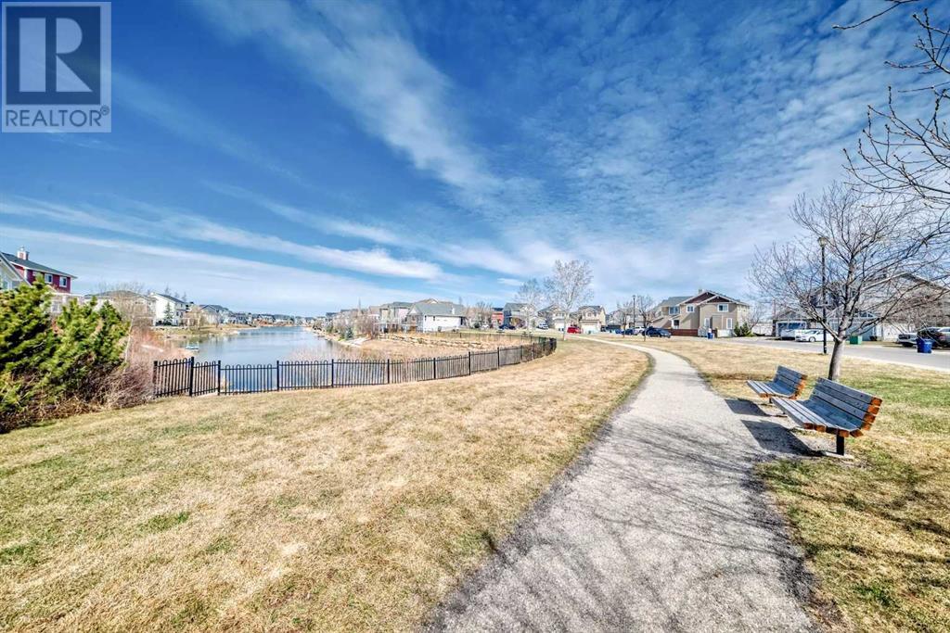Welcome to The Breeze in Bayside! This bright and spacious unit offers an open-concept layout with soaring 9-foot ceilings. Recently updated with fresh paint and brand-new carpeting, it features a generous kitchen with a convenient breakfast bar and a large balcony extending from the living area — perfect for relaxing or entertaining. The primary bedroom is comfortably sized, and the 4-piece bathroom offers both functionality and comfort.You'll also appreciate the in-suite laundry and storage room, complete with a washer and dryer. This unit includes a titled underground parking stall with a private storage locker just in front. Condo fees are $369.21 per month and cover heat, water, and sewer.Located just steps from a second elevator with direct access to the parkade, this well-maintained and professionally managed complex is pet-friendly, with additional parking options available. (id:37074)
Property Features
Property Details
| MLS® Number | A2213210 |
| Property Type | Single Family |
| Community Name | Bayside |
| Amenities Near By | Golf Course, Playground |
| Community Features | Golf Course Development, Pets Allowed With Restrictions |
| Features | No Smoking Home, Parking |
| Parking Space Total | 1 |
| Plan | 0911339 |
| Structure | None |
Parking
| Underground |
Building
| Bathroom Total | 1 |
| Bedrooms Above Ground | 1 |
| Bedrooms Total | 1 |
| Amenities | Recreation Centre |
| Appliances | Washer, Refrigerator, Dishwasher, Stove, Dryer, Microwave Range Hood Combo, Window Coverings |
| Constructed Date | 2008 |
| Construction Material | Wood Frame |
| Construction Style Attachment | Attached |
| Cooling Type | None |
| Exterior Finish | Stone, Vinyl Siding |
| Flooring Type | Carpeted, Linoleum |
| Foundation Type | Poured Concrete |
| Heating Fuel | Natural Gas |
| Heating Type | Baseboard Heaters, Hot Water |
| Stories Total | 4 |
| Size Interior | 675 Ft2 |
| Total Finished Area | 675 Sqft |
| Type | Apartment |
Rooms
| Level | Type | Length | Width | Dimensions |
|---|---|---|---|---|
| Main Level | Other | 8.67 Ft x 4.25 Ft | ||
| Main Level | Kitchen | 8.67 Ft x 8.58 Ft | ||
| Main Level | Dining Room | 12.92 Ft x 8.00 Ft | ||
| Main Level | Living Room | 12.92 Ft x 12.42 Ft | ||
| Main Level | Bedroom | 11.00 Ft x 13.08 Ft | ||
| Main Level | 4pc Bathroom | 4.92 Ft x 9.17 Ft | ||
| Main Level | Other | 13.33 Ft x 7.58 Ft |
Land
| Acreage | No |
| Land Amenities | Golf Course, Playground |
| Size Total Text | Unknown |
| Zoning Description | R3 |

