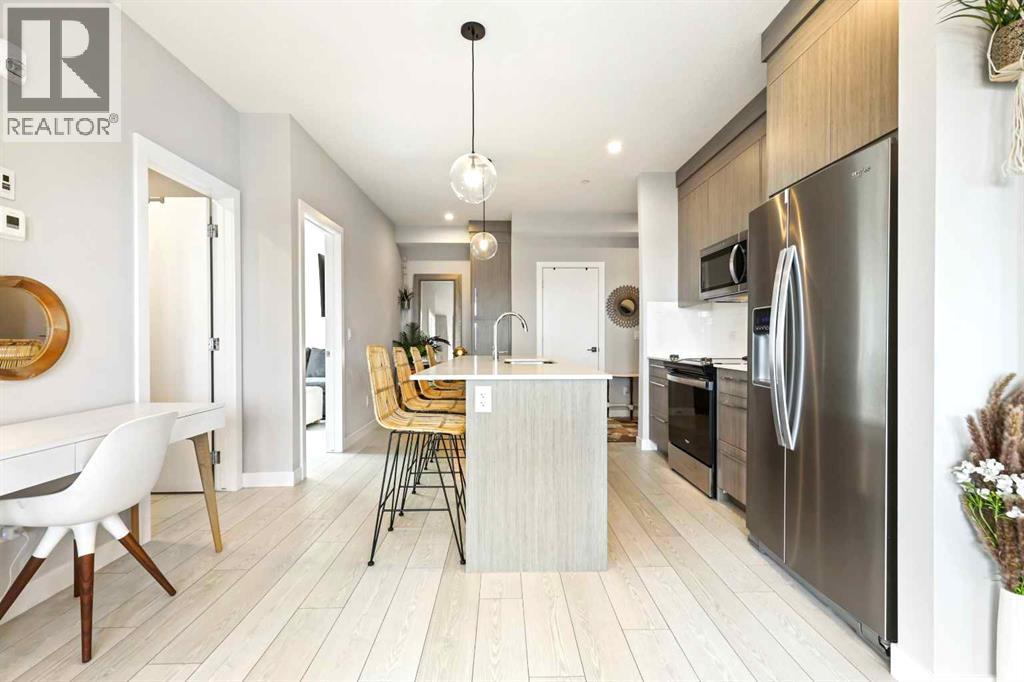3 BEDROOMS | TITLED PARKING | CORNER UNIT | SUN-FILLED WITH HILLSIDE VIEWS & LARGE BALCONY | Wake up to hillside views and sun-filled mornings in Wolf Willow. Bathed in natural light from oversized windows, this bright corner-unit condo is all about the views. From your bedrooms, living room, and large private balcony, enjoy sweeping outlooks of the Cranston hillside — the perfect backdrop for sunrises, sunsets, or simply relaxing in the glow of the day. Inside, soaring ceilings and luxury vinyl plank flooring enhance the open-concept design. The modern kitchen features quartz countertops, stainless steel appliances, and full-height cabinetry with soft-close doors and drawers. The primary suite offers a walk-through closet and private 3-piece ensuite, while two additional bedrooms and a 4-piece bath provide versatility for family, guests, or a home office. In-suite laundry adds everyday convenience. Amenities include a pet spa, owners’ lounge, and secure bike storage. Outside your door, explore parks, playgrounds, and pathways, with golf, shopping, and dining just minutes away. A rare opportunity to combine hillside views, abundant sunlight, and modern comfort in one beautiful home. (id:37074)
Property Features
Property Details
| MLS® Number | A2249198 |
| Property Type | Single Family |
| Neigbourhood | Southeast Calgary |
| Community Name | Wolf Willow |
| Amenities Near By | Golf Course, Park, Playground, Schools, Shopping |
| Community Features | Golf Course Development, Pets Allowed With Restrictions |
| Features | Elevator, Pvc Window, Closet Organizers, No Smoking Home, Parking |
| Parking Space Total | 1 |
| Plan | 2411894 |
Parking
| Underground |
Building
| Bathroom Total | 2 |
| Bedrooms Above Ground | 3 |
| Bedrooms Total | 3 |
| Amenities | Party Room, Recreation Centre |
| Appliances | Refrigerator, Dishwasher, Range, Microwave Range Hood Combo, Window Coverings, Washer & Dryer |
| Basement Type | None |
| Constructed Date | 2024 |
| Construction Style Attachment | Attached |
| Cooling Type | None |
| Exterior Finish | Brick, Composite Siding |
| Flooring Type | Carpeted, Tile, Vinyl Plank |
| Foundation Type | Poured Concrete |
| Heating Type | Baseboard Heaters |
| Stories Total | 5 |
| Size Interior | 835 Ft2 |
| Total Finished Area | 835 Sqft |
| Type | Apartment |
Rooms
| Level | Type | Length | Width | Dimensions |
|---|---|---|---|---|
| Main Level | Living Room | 10.83 Ft x 10.08 Ft | ||
| Main Level | Kitchen | 11.83 Ft x 9.92 Ft | ||
| Main Level | Dining Room | 5.50 Ft x 5.50 Ft | ||
| Main Level | Primary Bedroom | 10.58 Ft x 9.33 Ft | ||
| Main Level | Other | 6.92 Ft x 4.25 Ft | ||
| Main Level | 3pc Bathroom | 7.42 Ft x 4.92 Ft | ||
| Main Level | Bedroom | 9.67 Ft x 9.00 Ft | ||
| Main Level | Bedroom | 9.17 Ft x 9.00 Ft | ||
| Main Level | Foyer | 6.17 Ft x 5.42 Ft | ||
| Main Level | Laundry Room | 5.50 Ft x 3.08 Ft | ||
| Main Level | 4pc Bathroom | 7.83 Ft x 4.92 Ft | ||
| Main Level | Other | 29.50 Ft x 6.75 Ft |
Land
| Acreage | No |
| Land Amenities | Golf Course, Park, Playground, Schools, Shopping |
| Size Total Text | Unknown |
| Zoning Description | M-2 |
































