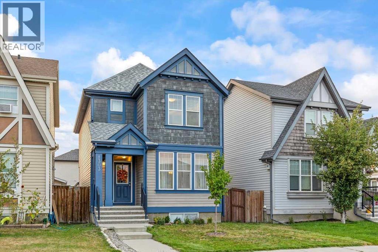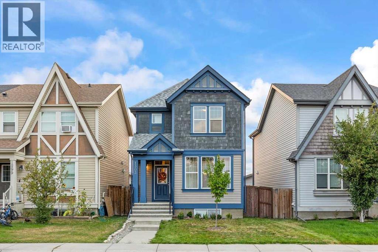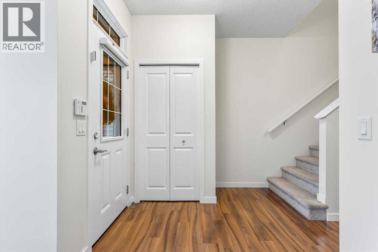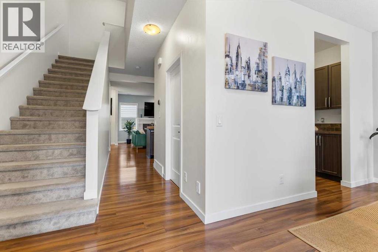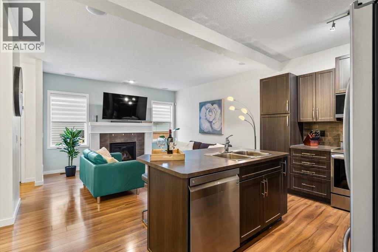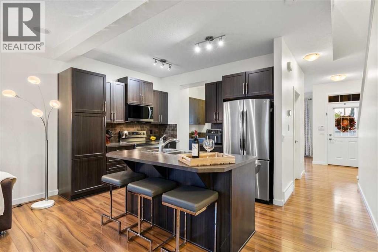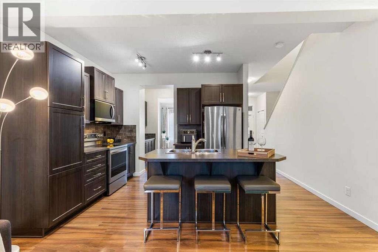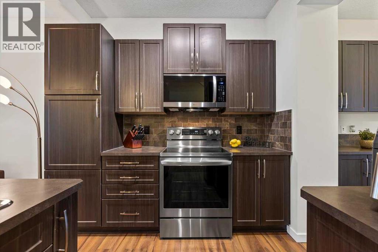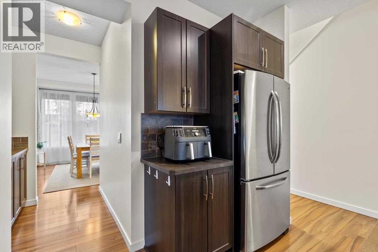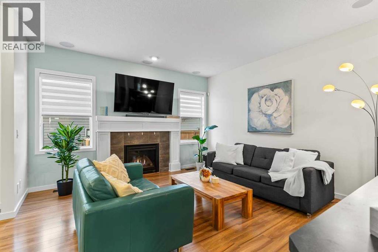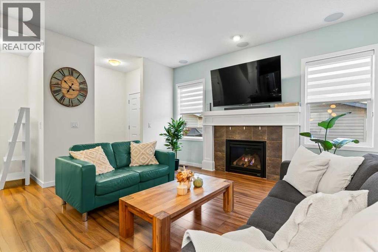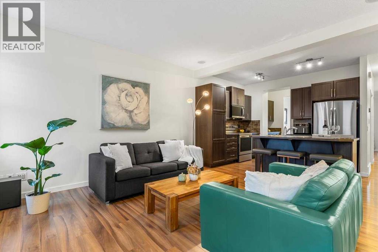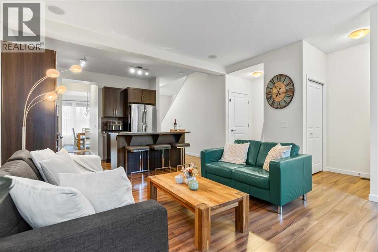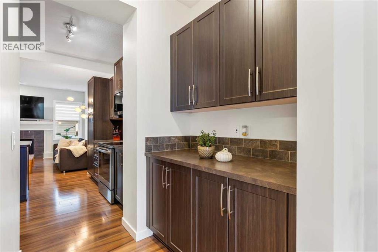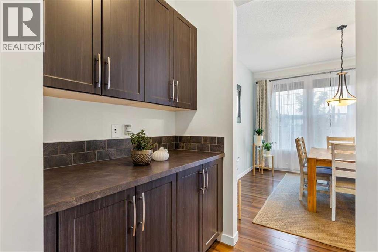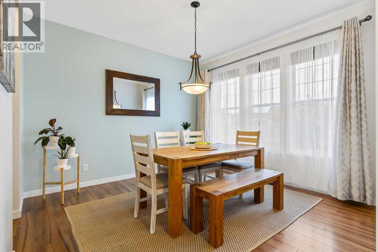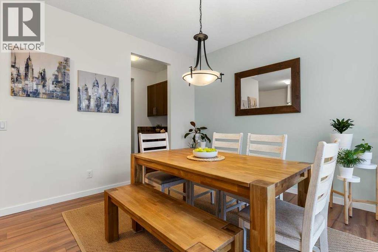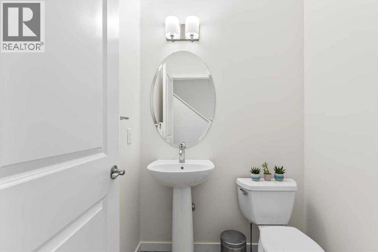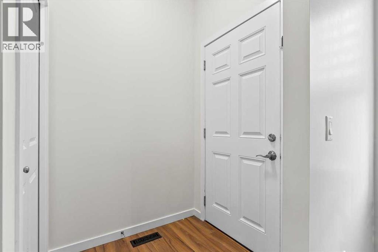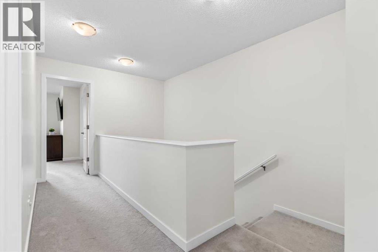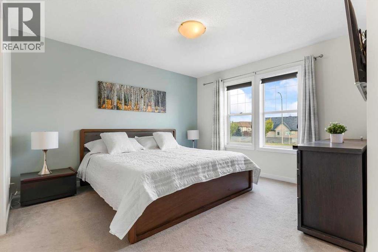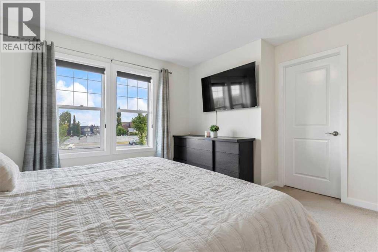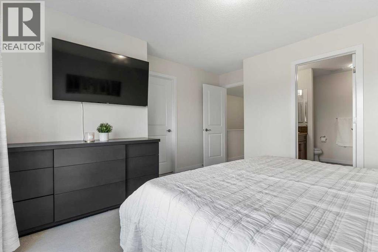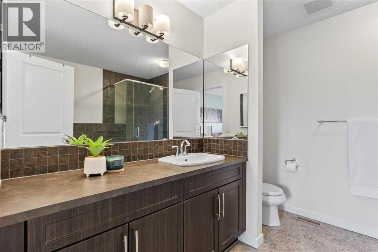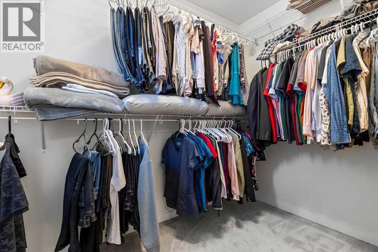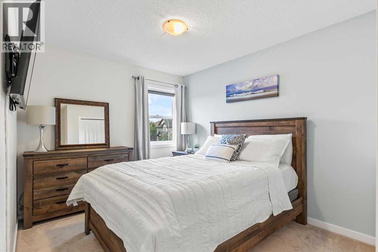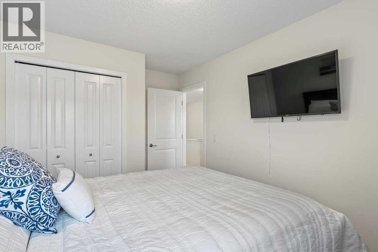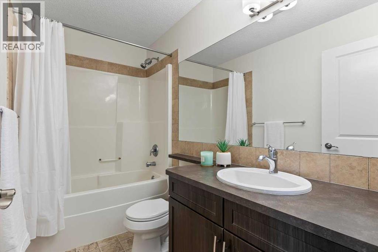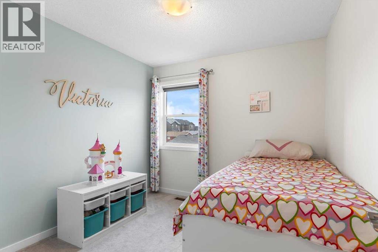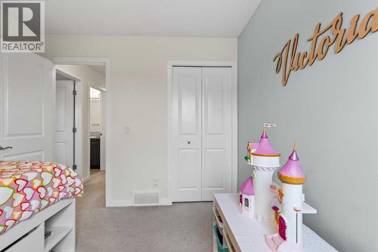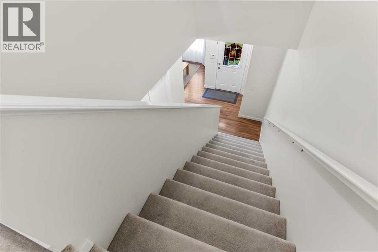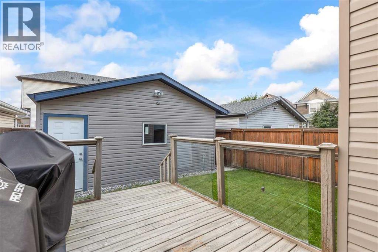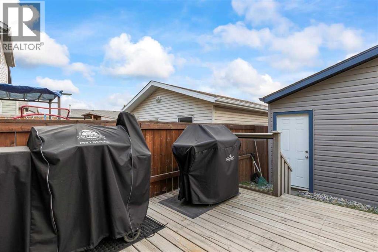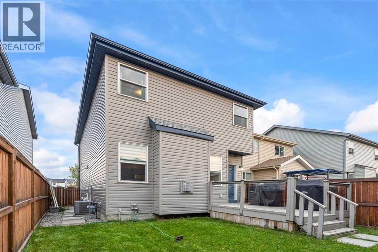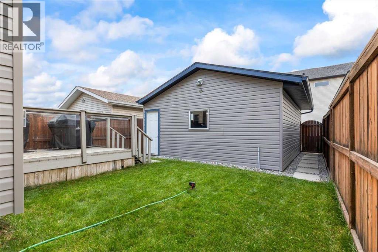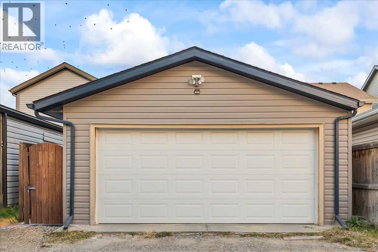Welcome to 1303 New Brighton Park SE! This charming 3-bedroom, 2.5-bathroom home offers the perfect blend of comfort and functionality in one of Calgary’s most sought-after family communities. The main floor features a bright and open layout with a spacious living area, a well-appointed kitchen, and a cozy dining space—ideal for everyday living and entertaining. Upstairs, you’ll find three generous bedrooms, including a primary suite with its own private ensuite. The fully fenced backyard provides plenty of space to relax or host gatherings, and the double detached garage adds both convenience and value. Located just steps away from parks, schools, shopping, and the community clubhouse with year-round amenities, this home is a fantastic opportunity for families or anyone looking to enjoy life in New Brighton. (id:37074)
Property Features
Property Details
| MLS® Number | A2260196 |
| Property Type | Single Family |
| Neigbourhood | New Brighton |
| Community Name | New Brighton |
| Amenities Near By | Playground, Schools, Shopping |
| Features | Other, Back Lane, No Animal Home |
| Parking Space Total | 2 |
| Plan | 1012177 |
| Structure | Deck, See Remarks |
Parking
| Detached Garage | 2 |
Building
| Bathroom Total | 3 |
| Bedrooms Above Ground | 3 |
| Bedrooms Total | 3 |
| Amenities | Clubhouse |
| Appliances | Washer, Refrigerator, Dishwasher, Stove, Microwave Range Hood Combo, Window Coverings, Garage Door Opener |
| Basement Development | Unfinished |
| Basement Type | Full (unfinished) |
| Constructed Date | 2010 |
| Construction Material | Wood Frame |
| Construction Style Attachment | Detached |
| Cooling Type | Central Air Conditioning |
| Exterior Finish | Vinyl Siding |
| Fireplace Present | Yes |
| Fireplace Total | 1 |
| Flooring Type | Vinyl |
| Foundation Type | Poured Concrete |
| Half Bath Total | 1 |
| Heating Fuel | Natural Gas |
| Heating Type | Forced Air |
| Stories Total | 2 |
| Size Interior | 1,576 Ft2 |
| Total Finished Area | 1575.53 Sqft |
| Type | House |
Rooms
| Level | Type | Length | Width | Dimensions |
|---|---|---|---|---|
| Second Level | 4pc Bathroom | 9.33 Ft x 4.92 Ft | ||
| Second Level | 4pc Bathroom | 9.33 Ft x 9.00 Ft | ||
| Second Level | Bedroom | 9.33 Ft x 9.58 Ft | ||
| Second Level | Bedroom | 9.33 Ft x 13.42 Ft | ||
| Second Level | Primary Bedroom | 13.17 Ft x 14.08 Ft | ||
| Second Level | Other | 5.42 Ft x 8.08 Ft | ||
| Main Level | 2pc Bathroom | 5.08 Ft x 5.00 Ft | ||
| Main Level | Dining Room | 11.67 Ft x 12.00 Ft | ||
| Main Level | Foyer | 7.58 Ft x 7.50 Ft | ||
| Main Level | Kitchen | 15.08 Ft x 8.67 Ft | ||
| Main Level | Living Room | 19.00 Ft x 13.58 Ft |
Land
| Acreage | No |
| Fence Type | Fence |
| Land Amenities | Playground, Schools, Shopping |
| Landscape Features | Garden Area, Landscaped |
| Size Frontage | 8.2 M |
| Size Irregular | 252.00 |
| Size Total | 252 M2|0-4,050 Sqft |
| Size Total Text | 252 M2|0-4,050 Sqft |
| Zoning Description | R-g |

