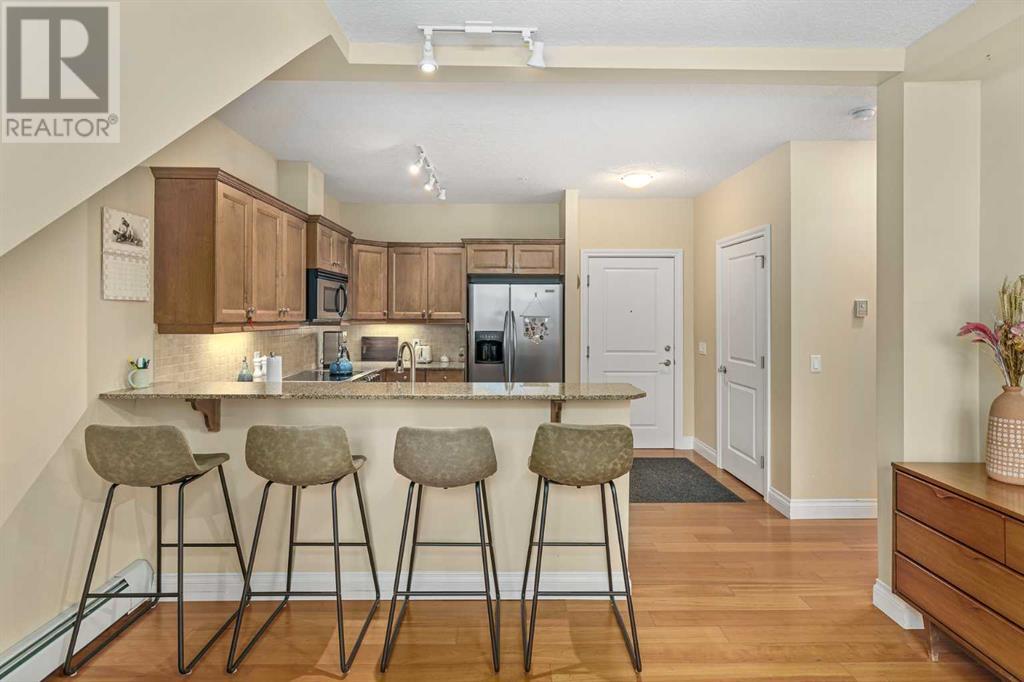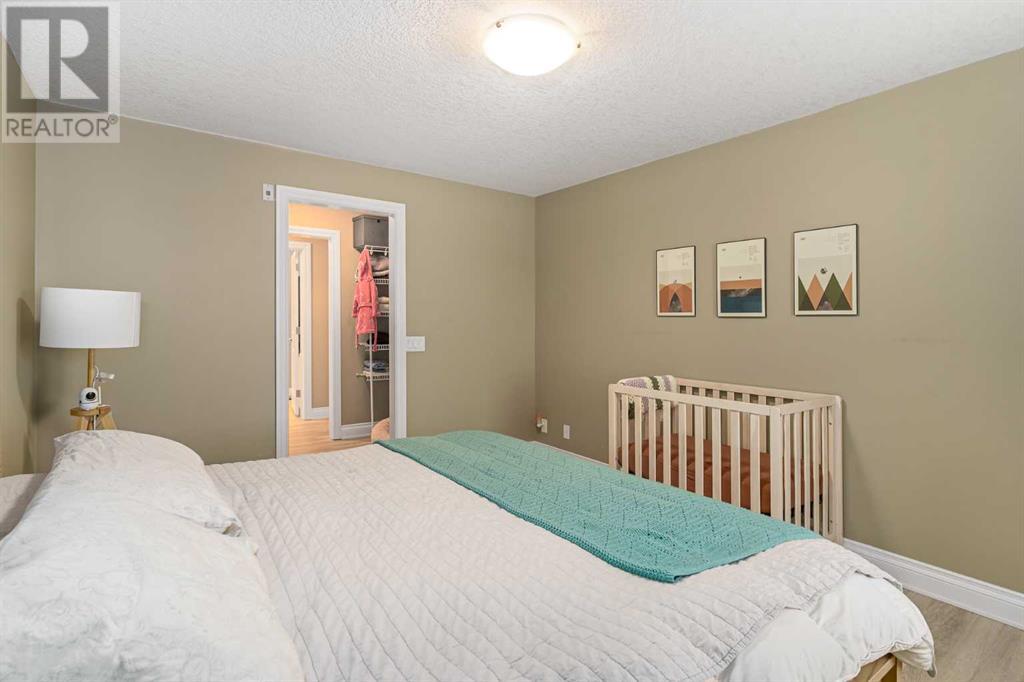Need to sell your current home to buy this one?
Find out how much it will sell for today!
This stunning Top - Floor Suite offers 1483 sq ft of living space, providing plenty of room to live and entertain. The Main Floor features a cozy fireplace, soaring 16- ft ceilings and a spacious great room, designed for hosting guests in style. Upstairs, the versatile loft houses the Den and the bedroom, adding flexibility to this beautifully designed home. Bright and airy, this unique floor plan combines comfort and functionality, perfect for Modern Living. The Building backs onto a peaceful ravine , which offers breathtaking views and tranquility. The suite features Floor to ceiling North East Windows flooding the space with Natural Light. Enjoy your morning coffee on the expansive Deck while taking in the serene surroundings and watching the Sunrise. This condo boasts elegant granite countertops throughout, adding a touch of luxury to the kitchen and bathrooms. The fantastic complex offers a range of amenities including guest suites, bike storage, meeting room and access to Tuscany Owners Club. The Pet friendly building. also features a nearby dog park, making it the ideal home for pet lovers. Situated just minutes away from the LRT, Hospitals, Downtown Calgary and the Rocky Mountains, you're truly surrounded by the best of Calgarys natural Beauty. The Condo Board is exceptional , and the complex is very well managed. Don't miss your chance to call this beautiful building home - book your appointment today. (id:37074)
Property Features
Style: Multi-Level
Fireplace: Fireplace
Cooling: None
Heating: Baseboard Heaters, Hot Water




























