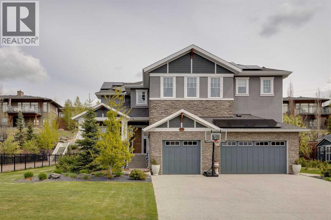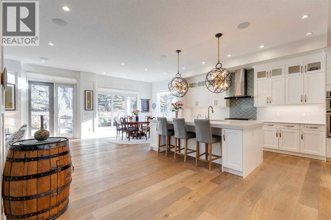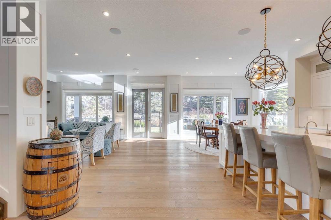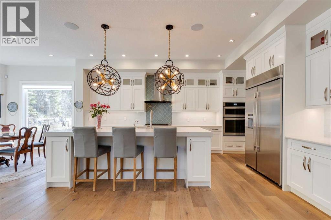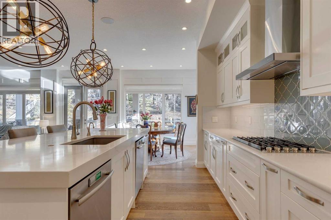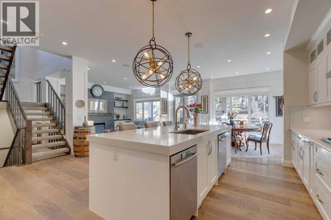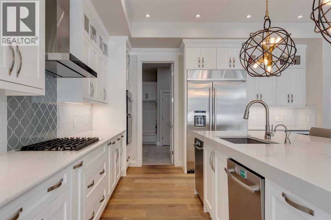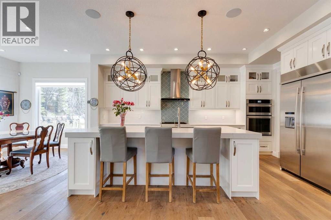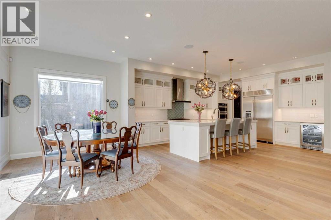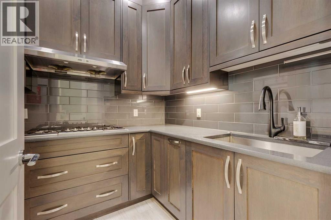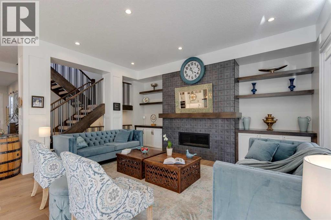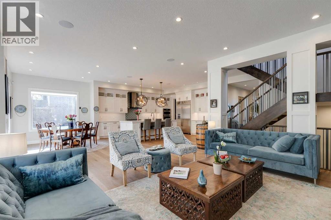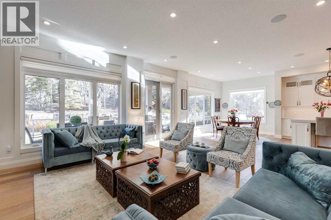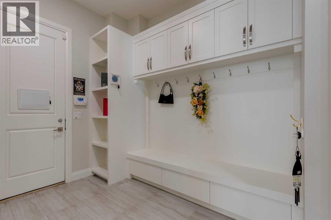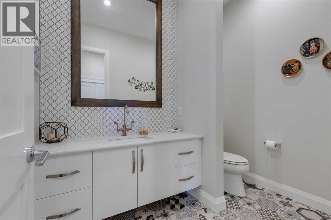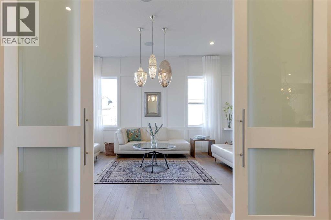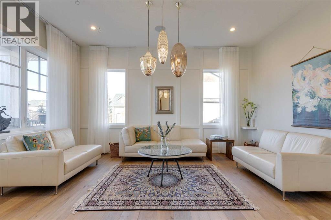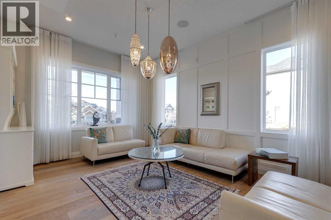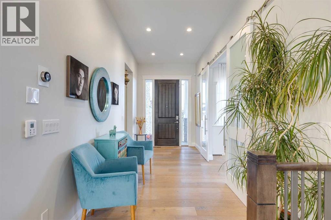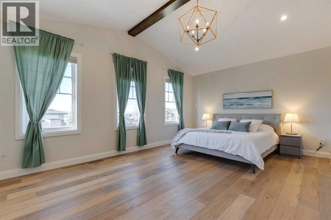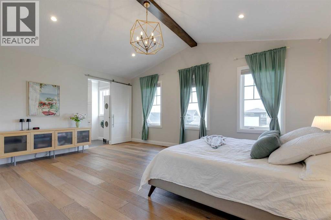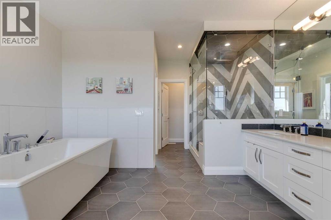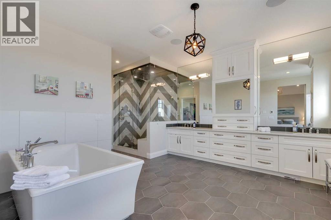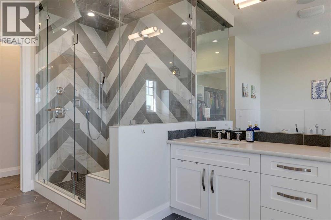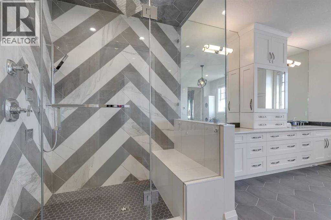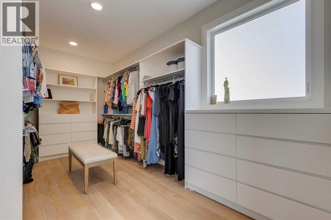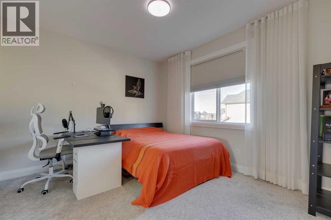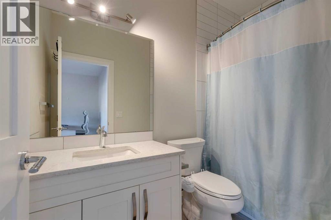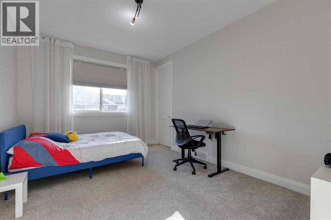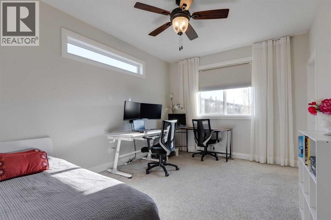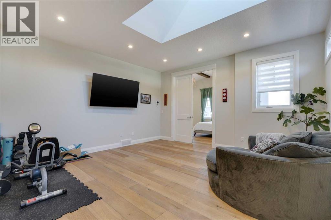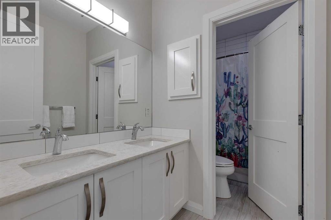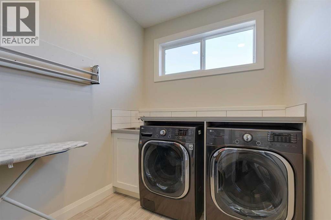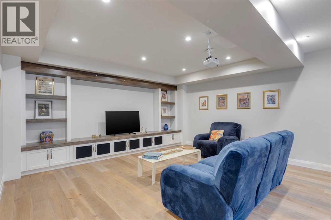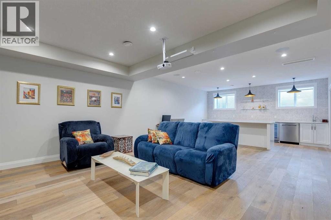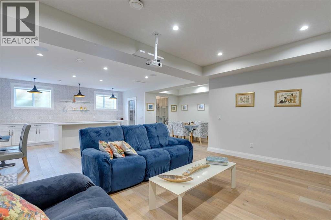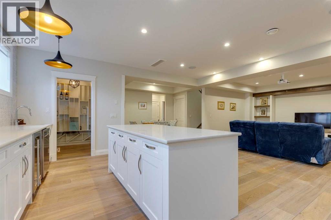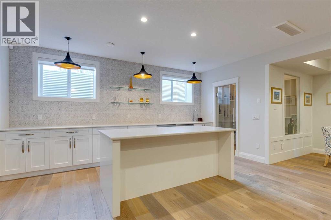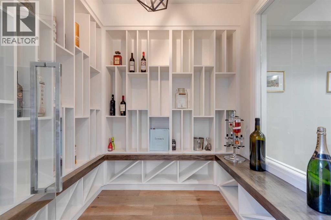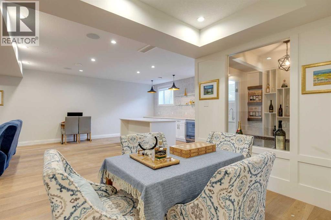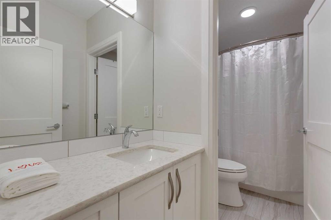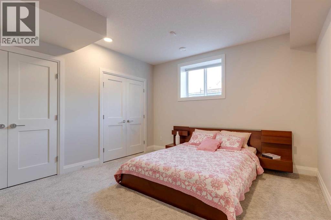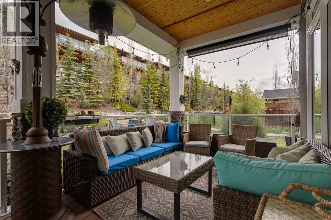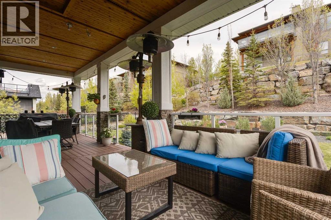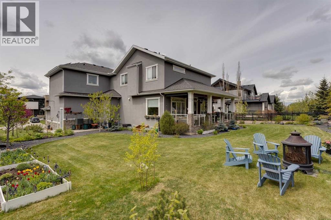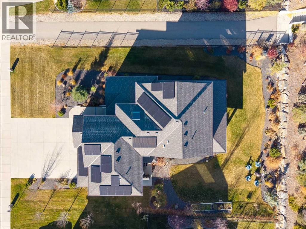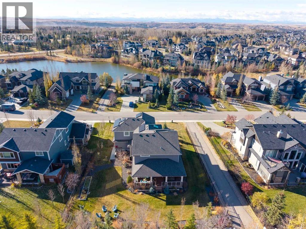Need to sell your current home to buy this one?
Find out how much it will sell for today!
Watermark at Bearspaw - 130 Hillside Terrace: Welcome to this fully developed estate property built by Prominent Homes in the coveted community of Watermark at Bearspaw. Located on a quiet street, this stunning home offers nearly 5,000 sqft of total living space with 5 bedrooms, 4.5 bathrooms, and a heated attached triple-car garage. The bright, open main floor features hardwood throughout and a spacious front entry. The gourmet central kitchen includes quartz countertops, a large island with seating for three, high-end JennAir stainless steel appliances - a gas cooktop, chimney hood fan, dual dishwashers, wall oven, microwave oven, and built-in refrigerator - plus a Silhouette beverage fridge. The separate spice kitchen offers additional prep space with built-in cabinets, a gas cooktop, and a hood fan. Designed for both everyday living and entertaining, the main floor has a generous breakfast nook with space for a large table, a great room with built-ins and a gas fireplace, and a front flex room with barn doors - ideal as an office or sitting room. A 2-pc powder room and well-organized mudroom with a bench, hooks, and plenty of storage complete the level. Upstairs, the southwest-facing primary suite features a large walk-in closet with custom built-ins and a luxurious 5-pc spa ensuite with heated floors, a tiled glass shower, a freestanding soaker tub, dual sinks, and a private water closet. Three additional bedrooms, each with walk-in closets, including one with a private 4-pc ensuite - share the upper level. You will also find a central bonus room with skylight, a 5-pc main bath with double sinks, and a convenient laundry room with sink, folding counter, and linen storage. The fully developed lower level is perfect for hosting, offering a wet bar and island, dishwasher, and beverage fridge, plus a wine room, spacious family room with built-ins, recreation area, a 4-pc main bathroom, and a fifth bedroom with a walk-in closet. Additional features of this home i nclude an alarm system, 2 A/C units, 2 furnaces, speakers throughout the home, solar panels, 220 in the garage for EV charging, and an underground sprinkler system. Relax on the front veranda while the kids play, or escape to the beautifully landscaped backyard with a covered deck. Watermark at Bearspaw is an award-winning luxury estate community featuring a central plaza with a pavilion, BBQs, fire pit, NBA-sized basketball court, outdoor kitchen, and more. Residents enjoy paved pathways winding through ponds, streams, and parkland. Ideally located just minutes from Calgary’s city limits with quick access to Crowchild Trail, LRT/transit, schools, parks, recreation, and the mountains. This exceptional home is perfect for multi-generational or extended families. Call for more information! (id:37074)
Property Features
Fireplace: Fireplace
Cooling: Central Air Conditioning
Heating: Forced Air
Landscape: Landscaped
Open House
This property has open houses!
Starts at:
1:00 pm
Ends at:
4:00 pm

