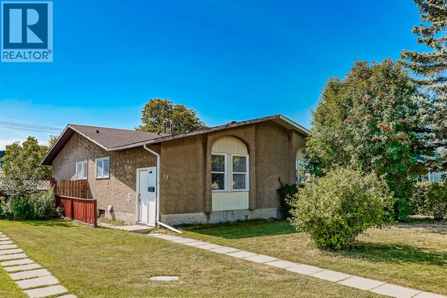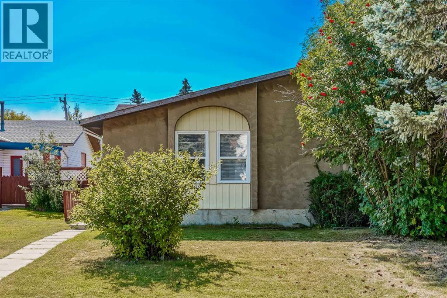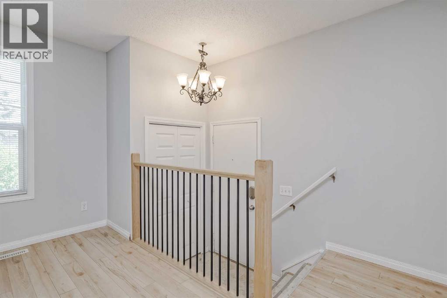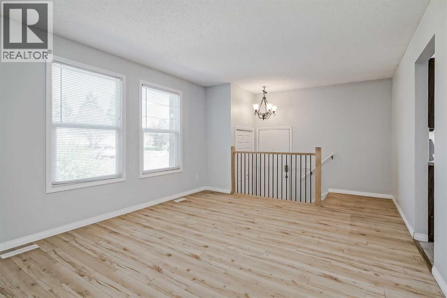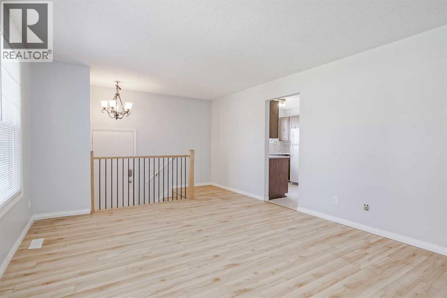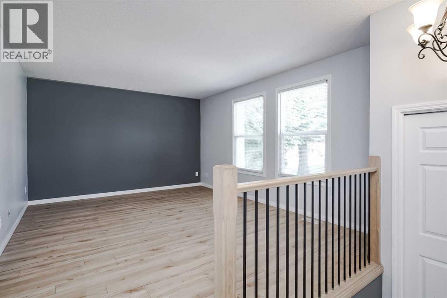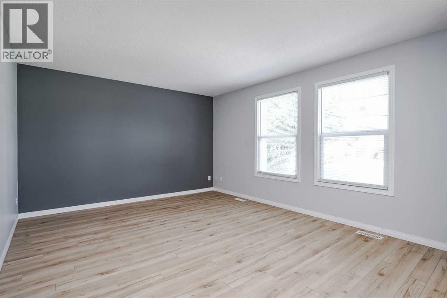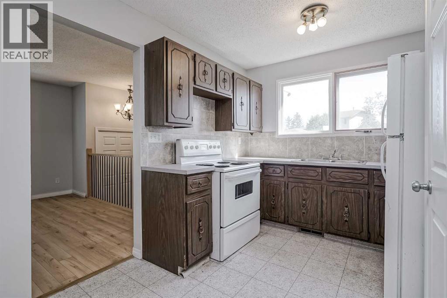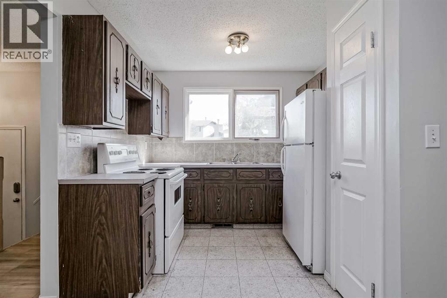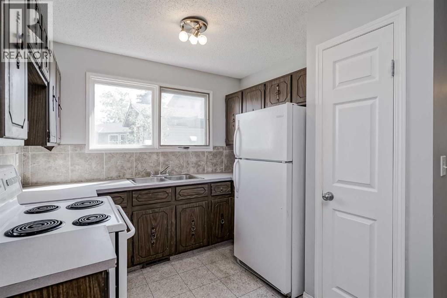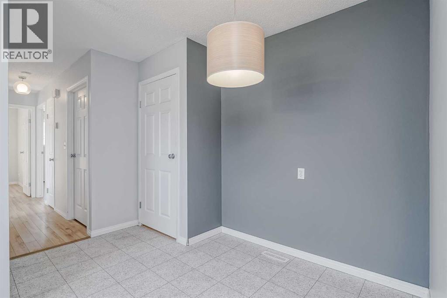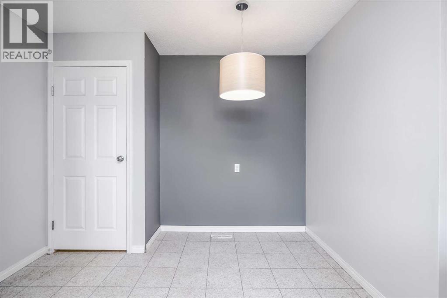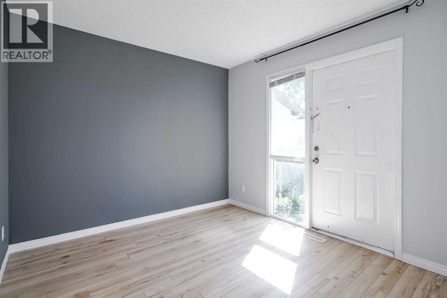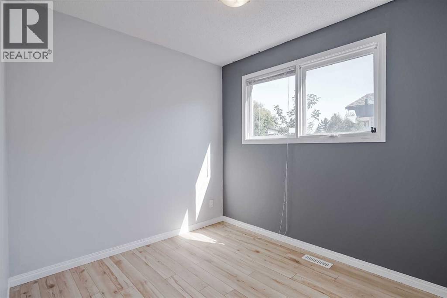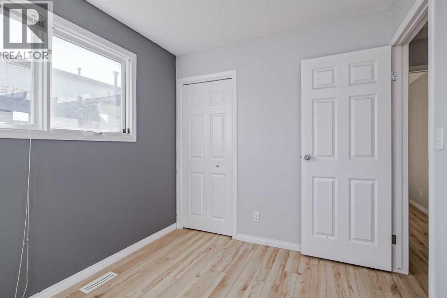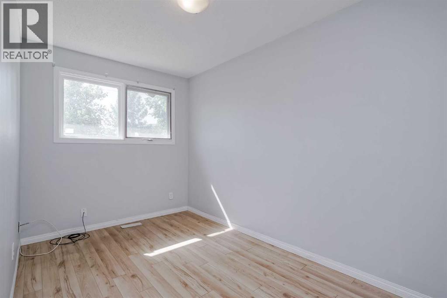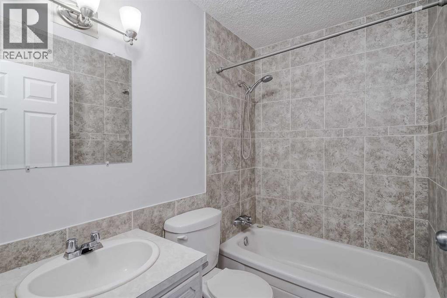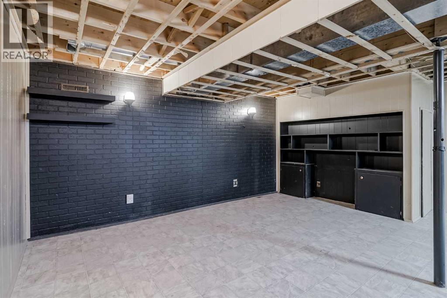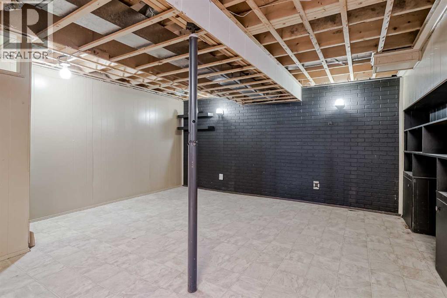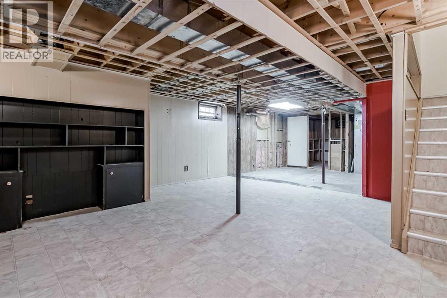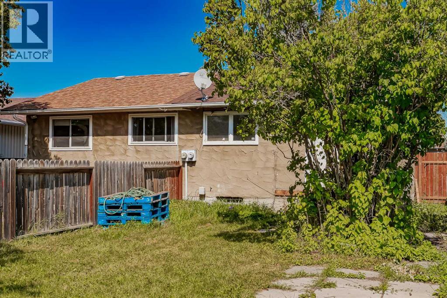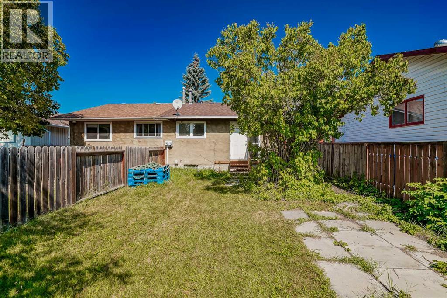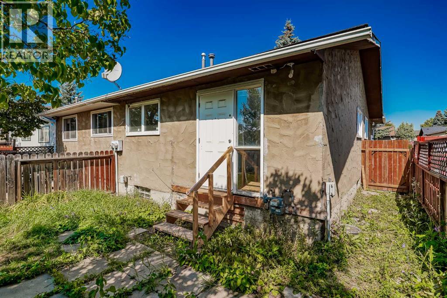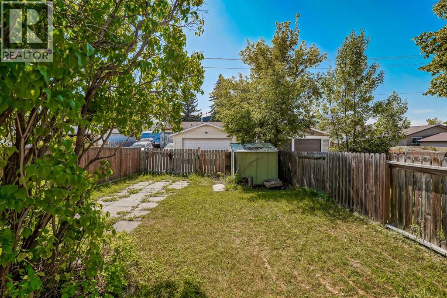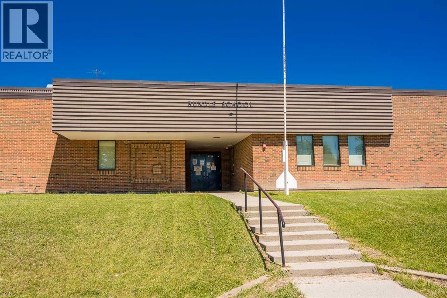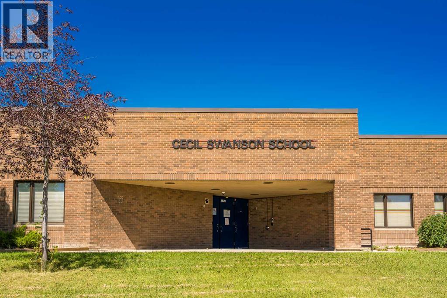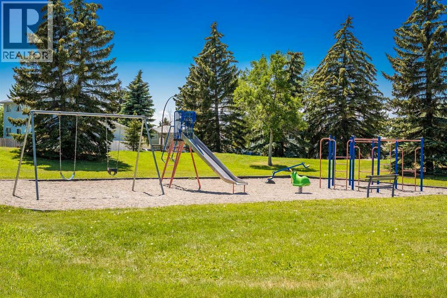Welcome to this well-cared-for and move-in-ready Bungalow in the heart of Rundle, just steps away from Rundlelawn Park, the LRT, schools, shopping, the library, the leisure centre, and the Peter Lougheed Hospital. This charming property offers 3 good-sized bedrooms, a spacious living room, dining area, and a full bath. The undeveloped basement is a blank canvas ready for your creative design. The huge yard provides plenty of outdoor space with room to build a double garage. With numerous updates, including fresh paint already done, this home is perfect for first-time buyers looking to get into the market or savvy investors seeking a rental in a prime location. Properties like this don’t last long—book your showing today or view the 3D tour and seize this rare opportunity! (id:37074)
Property Features
Property Details
| MLS® Number | A2252482 |
| Property Type | Single Family |
| Neigbourhood | Northeast Calgary |
| Community Name | Rundle |
| Amenities Near By | Park, Playground, Recreation Nearby, Schools, Shopping |
| Features | Back Lane, No Animal Home, No Smoking Home, Level |
| Parking Space Total | 2 |
| Plan | 7611294 |
Parking
| Other |
Building
| Bathroom Total | 1 |
| Bedrooms Above Ground | 3 |
| Bedrooms Total | 3 |
| Appliances | Washer, Refrigerator, Stove, Dryer, Window Coverings |
| Architectural Style | Bungalow |
| Basement Development | Unfinished |
| Basement Type | Full (unfinished) |
| Constructed Date | 1977 |
| Construction Material | Wood Frame |
| Construction Style Attachment | Semi-detached |
| Cooling Type | None |
| Exterior Finish | Stucco |
| Flooring Type | Ceramic Tile, Laminate, Linoleum |
| Foundation Type | Poured Concrete |
| Heating Type | Forced Air |
| Stories Total | 1 |
| Size Interior | 880 Ft2 |
| Total Finished Area | 880 Sqft |
| Type | Duplex |
Rooms
| Level | Type | Length | Width | Dimensions |
|---|---|---|---|---|
| Main Level | Living Room | 14.83 Ft x 12.08 Ft | ||
| Main Level | Kitchen | 9.00 Ft x 6.83 Ft | ||
| Main Level | Dining Room | 10.25 Ft x 8.75 Ft | ||
| Main Level | Primary Bedroom | 11.33 Ft x 9.50 Ft | ||
| Main Level | Bedroom | 12.25 Ft x 7.42 Ft | ||
| Main Level | Bedroom | 9.33 Ft x 8.00 Ft | ||
| Main Level | Foyer | 4.42 Ft x 3.92 Ft | ||
| Main Level | 4pc Bathroom | 7.33 Ft x 4.92 Ft |
Land
| Acreage | No |
| Fence Type | Fence |
| Land Amenities | Park, Playground, Recreation Nearby, Schools, Shopping |
| Landscape Features | Lawn |
| Size Depth | 38.75 M |
| Size Frontage | 9.12 M |
| Size Irregular | 294.00 |
| Size Total | 294 M2|0-4,050 Sqft |
| Size Total Text | 294 M2|0-4,050 Sqft |
| Zoning Description | R-cg |

