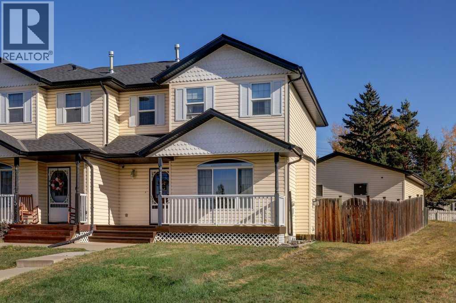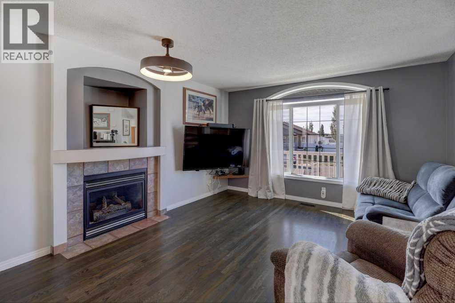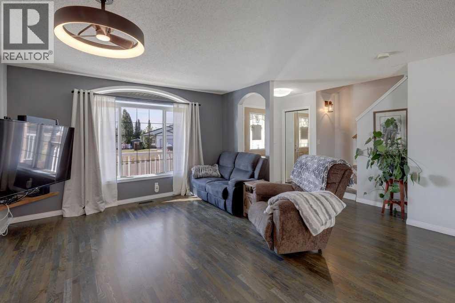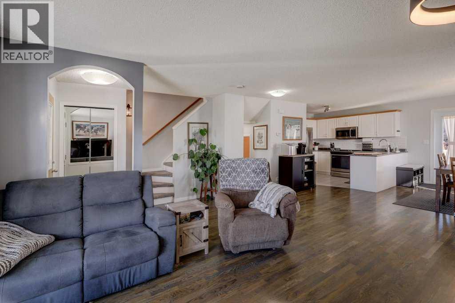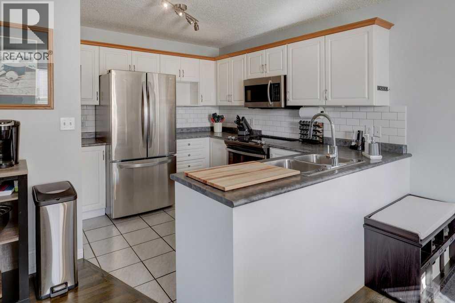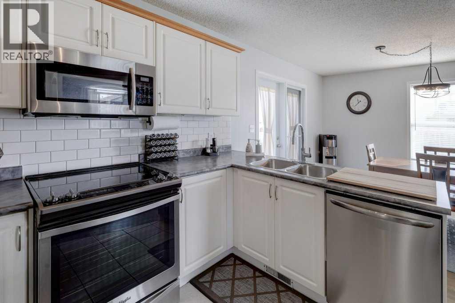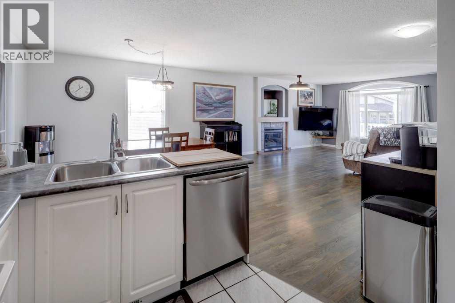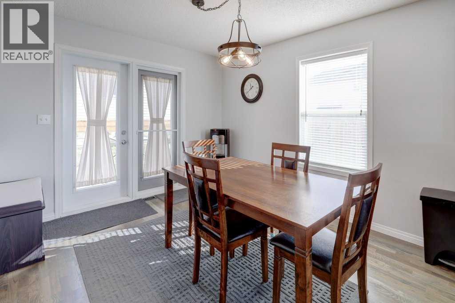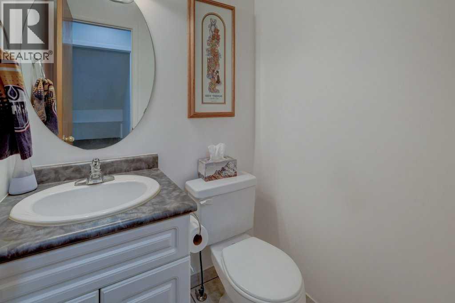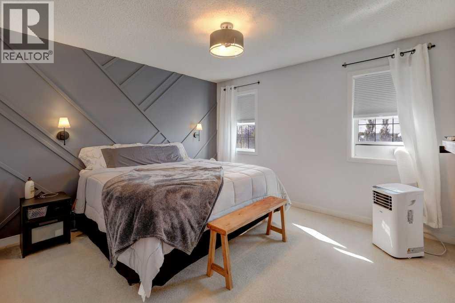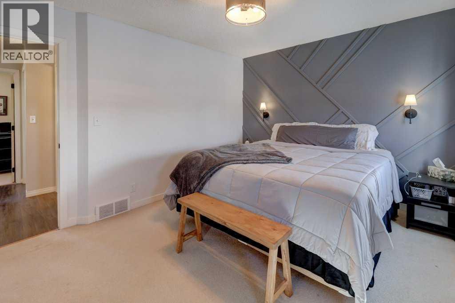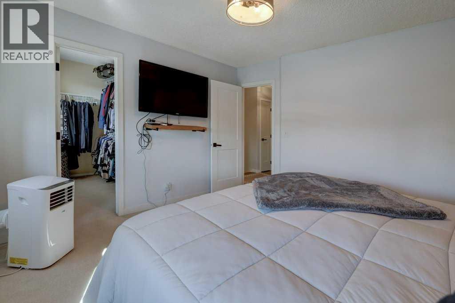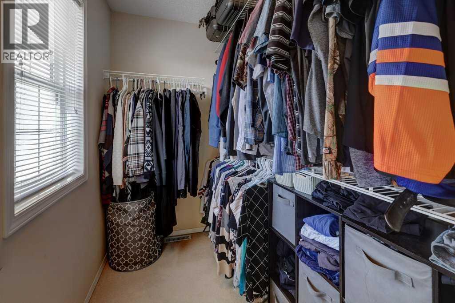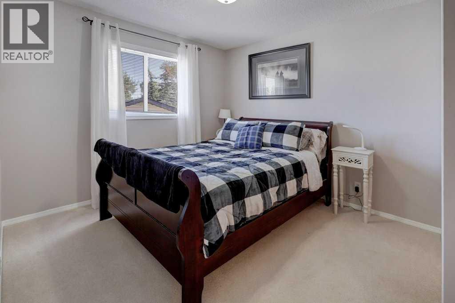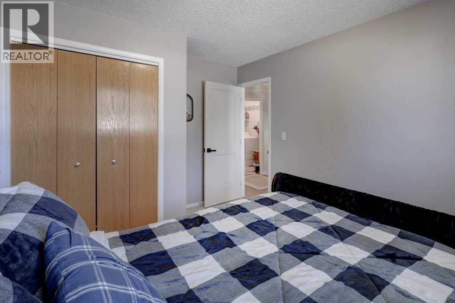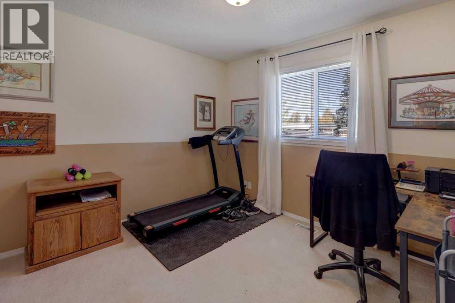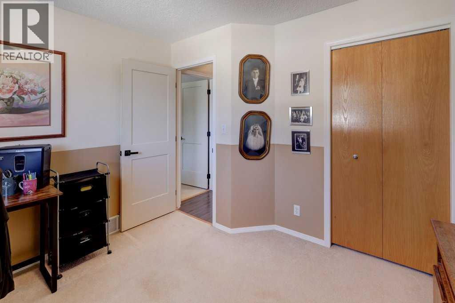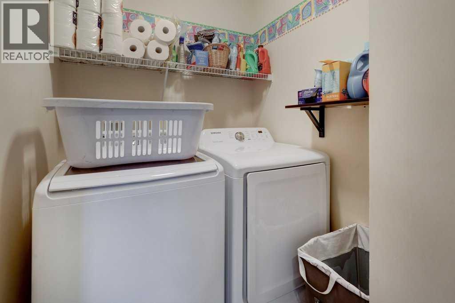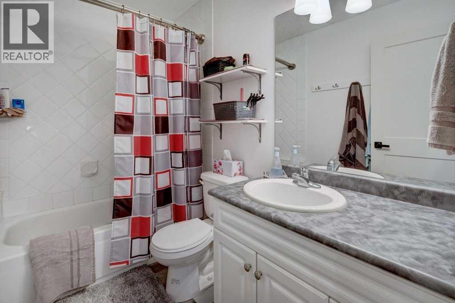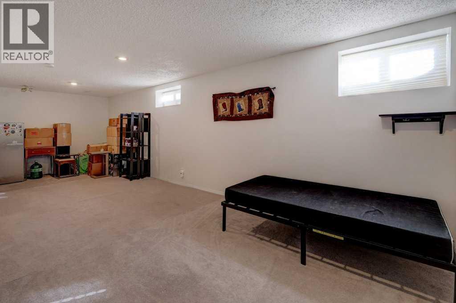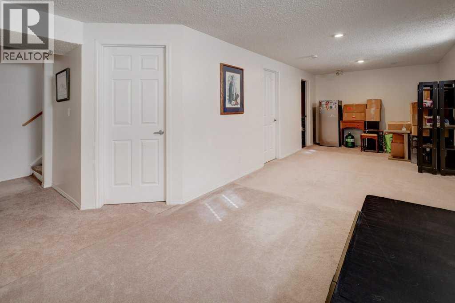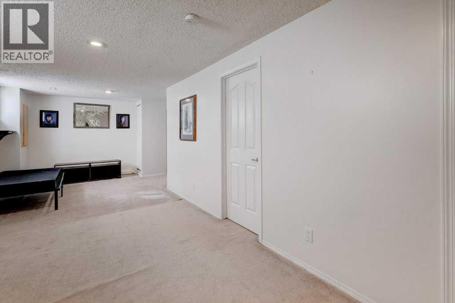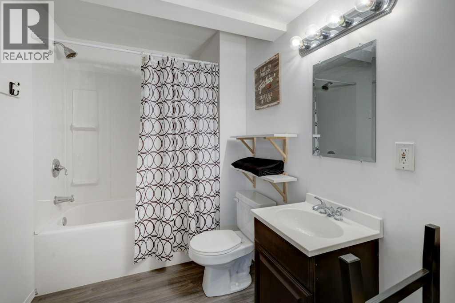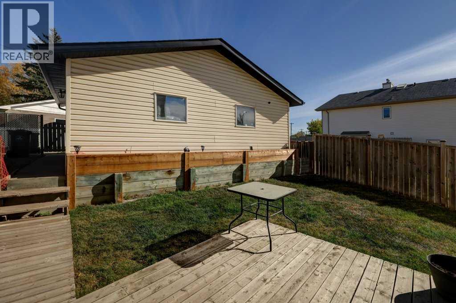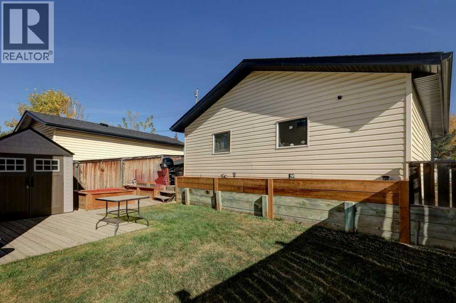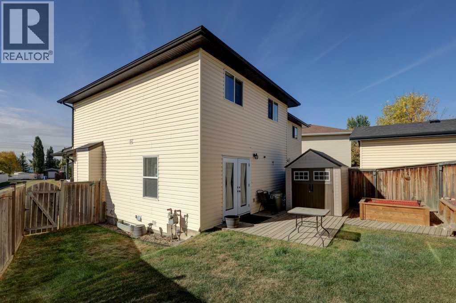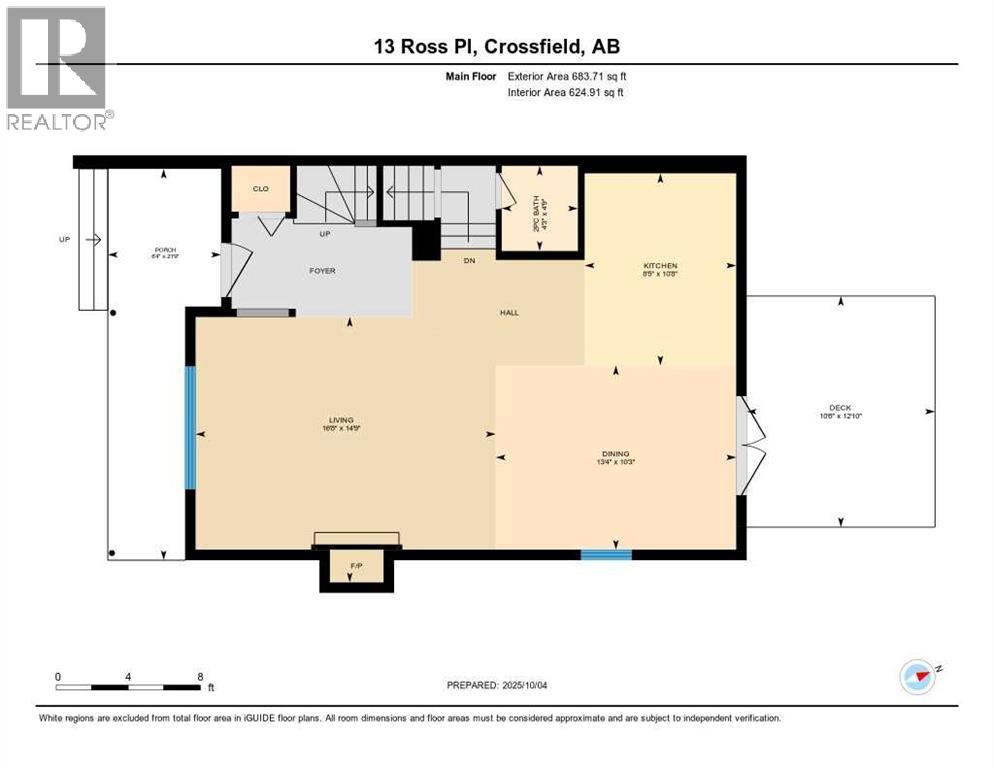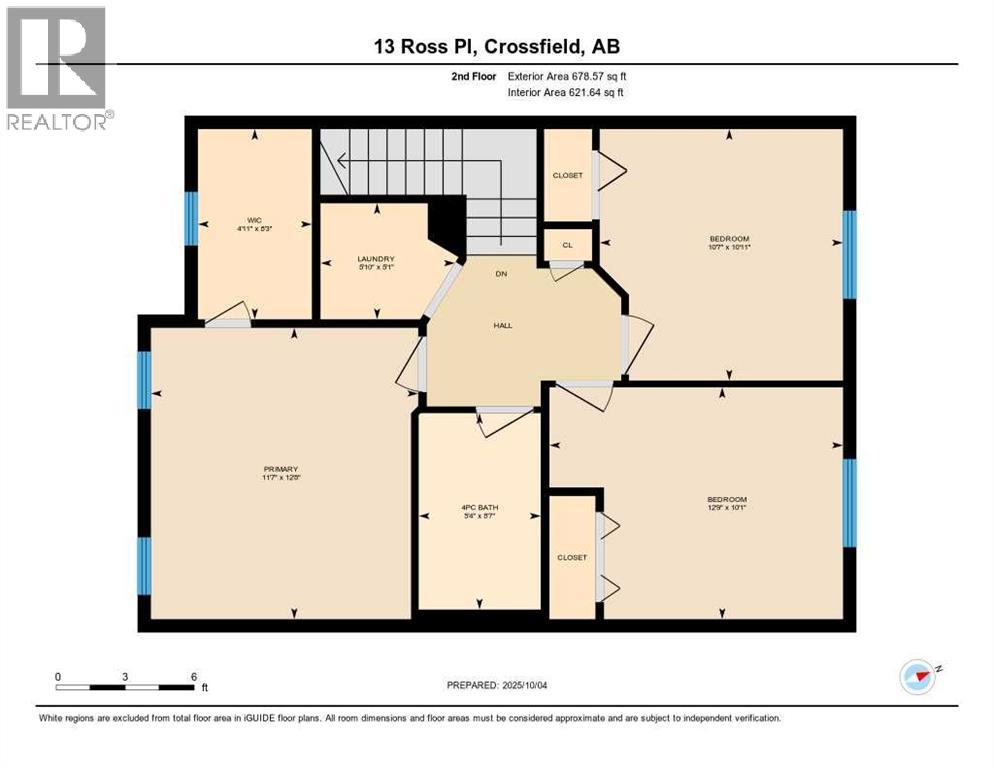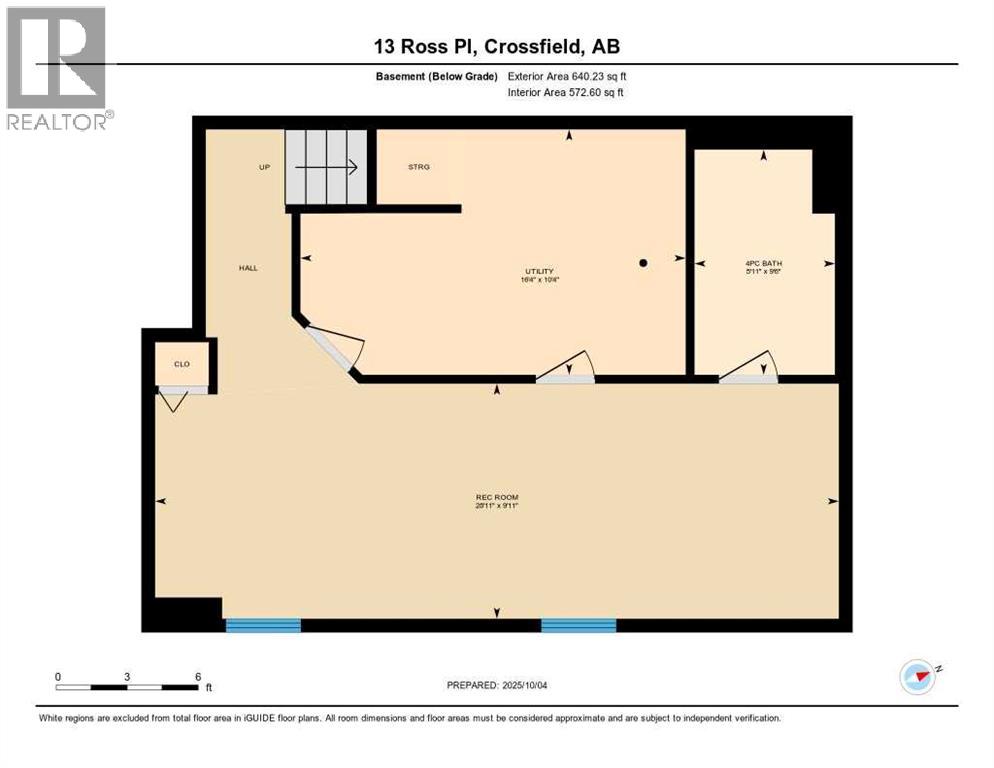Welcome to this stunning 3-bedroom, 2.5-bath home perfectly situated on a peaceful cul-de-sac — the ideal setting for family living. Featuring an open and inviting floor plan, this home offers comfort, style, and practicality throughout.Step inside to find rich hardwood floors, updated lighting, and a bright, modern kitchen complete with newer STAINLESS STEEL appliances and plenty of workspace. The spacious living area is warm and welcoming with a cozy gas fireplace, perfect for relaxing evenings.Upstairs, you’ll find three generous bedrooms, including a comfortable primary suite with ample closet space and UPSTAIRS LAUNDRY. The fully finished basement adds even more versatility — an ideal large rec room is perfect for a home gym, theatre or kids area.Outside, enjoy a beautifully landscaped yard with RV parking, an oversized double detached garage, and plenty of room for outdoor entertaining.Located close to schools, parks, and shopping, this home truly has it all — modern updates, great layout, and an unbeatable location.? Don’t miss your chance to call this one home! (id:37074)
Property Features
Property Details
| MLS® Number | A2262298 |
| Property Type | Single Family |
| Features | Cul-de-sac, Back Lane, No Neighbours Behind, Closet Organizers, No Animal Home, No Smoking Home |
| Parking Space Total | 2 |
| Plan | 0010840 |
| Structure | Deck |
Parking
| Detached Garage | 2 |
| R V | |
| R V |
Building
| Bathroom Total | 3 |
| Bedrooms Above Ground | 3 |
| Bedrooms Total | 3 |
| Appliances | Washer, Refrigerator, Dishwasher, Stove, Dryer, Window Coverings, Garage Door Opener |
| Basement Development | Finished |
| Basement Type | Full (finished) |
| Constructed Date | 1999 |
| Construction Material | Wood Frame |
| Construction Style Attachment | Semi-detached |
| Cooling Type | None |
| Exterior Finish | Vinyl Siding |
| Fireplace Present | Yes |
| Fireplace Total | 1 |
| Flooring Type | Carpeted, Hardwood, Laminate |
| Foundation Type | Poured Concrete |
| Half Bath Total | 1 |
| Heating Fuel | Natural Gas |
| Heating Type | Forced Air |
| Stories Total | 2 |
| Size Interior | 1,362 Ft2 |
| Total Finished Area | 1362.28 Sqft |
| Type | Duplex |
Rooms
| Level | Type | Length | Width | Dimensions |
|---|---|---|---|---|
| Basement | Recreational, Games Room | 28.92 Ft x 9.92 Ft | ||
| Basement | 4pc Bathroom | .00 Ft x .00 Ft | ||
| Basement | Furnace | 16.33 Ft x 10.33 Ft | ||
| Main Level | Living Room | 16.67 Ft x 14.75 Ft | ||
| Main Level | Kitchen | 10.67 Ft x 8.42 Ft | ||
| Main Level | Dining Room | 13.33 Ft x 10.25 Ft | ||
| Main Level | 2pc Bathroom | 4.75 Ft x 4.25 Ft | ||
| Upper Level | Primary Bedroom | 12.67 Ft x 11.58 Ft | ||
| Upper Level | Bedroom | 12.75 Ft x 10.08 Ft | ||
| Upper Level | Bedroom | 10.92 Ft x 10.58 Ft | ||
| Upper Level | 4pc Bathroom | .00 Ft x .00 Ft | ||
| Upper Level | Laundry Room | 5.83 Ft x 5.08 Ft |
Land
| Acreage | No |
| Fence Type | Fence |
| Landscape Features | Landscaped, Lawn |
| Size Frontage | 12 M |
| Size Irregular | 3929.00 |
| Size Total | 3929 Sqft|0-4,050 Sqft |
| Size Total Text | 3929 Sqft|0-4,050 Sqft |
| Zoning Description | R-2 |

