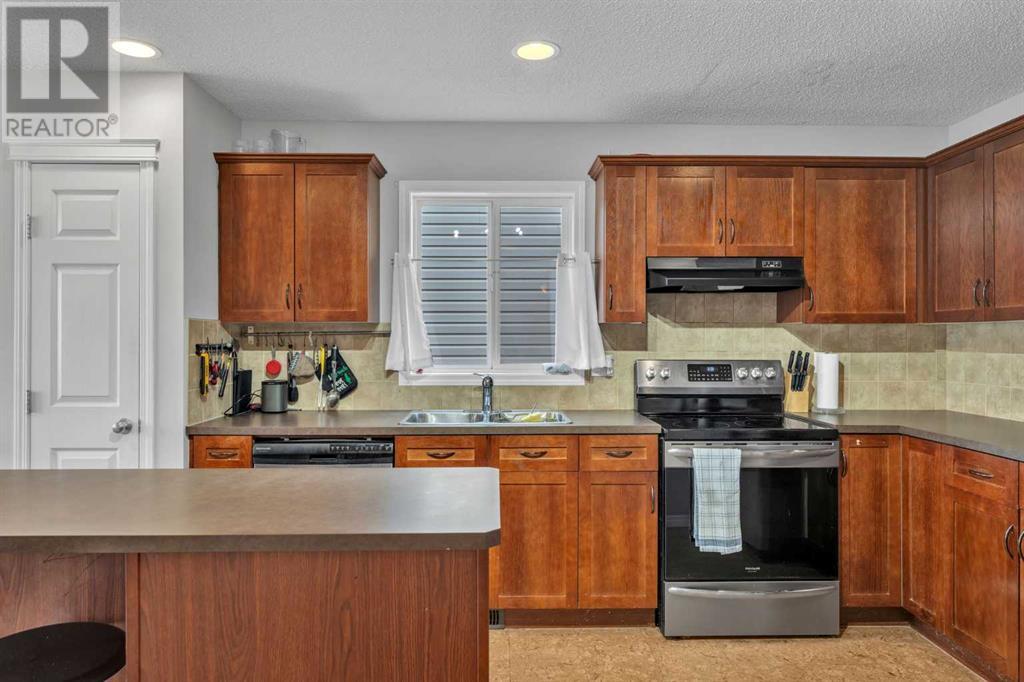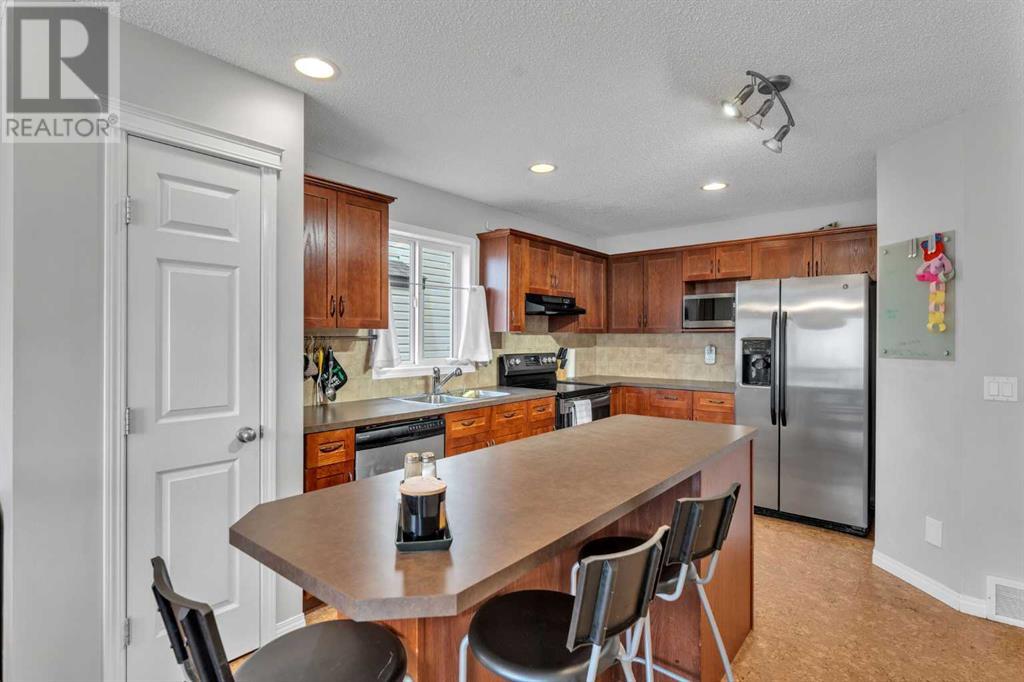Need to sell your current home to buy this one?
Find out how much it will sell for today!
Imagine a life where you can send the kids out to play without a second thought, in a community where they can easily knock on their friends' doors and head outside for some fun. Located on a quiet CUL-DE-SAC with a sizeable PIE-SHAPED LOT, offering over 2400 sq ft with four bedrooms, a finished basement, and competitively priced, this property provides an excellent opportunity to build equity and add your personal touch to make this your forever home. A spacious entry welcomes you onto the main floor, which has a functional layout that flows through the kitchen, offering ample cabinetry and complete with an island, a dining area perfect for family meals, access to a spacious deck, and a cozy living room with a gas fireplace, all complemented by a convenient powder room. Upstairs, you'll find three spacious bedrooms, including a sizeable primary suite with a walk-in closet and ensuite bathroom. The second and third bedrooms are fantastic for the kids, while the bonus room upstairs provides a flexible space that could easily be transformed into a fifth bedroom. The fully finished basement furthers your living area with an additional bedroom, full bathroom, rec area, laundry, and storage. Outside, enjoy the spacious and rare to find pie lot. The community is ideal for families, with schools nearby, parks, playgrounds, and walking trails steps away. Whether you're enjoying time inside, relaxing on the deck, or strolling through the neighbourhood, this home offers the perfect backdrop for creating lasting memories. (id:37074)
Property Features
Fireplace: Fireplace
Cooling: None
Heating: Forced Air










































