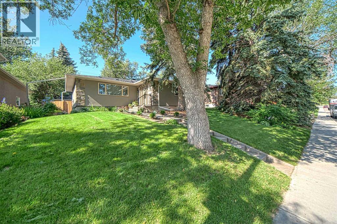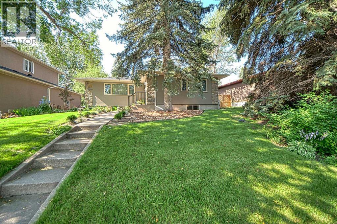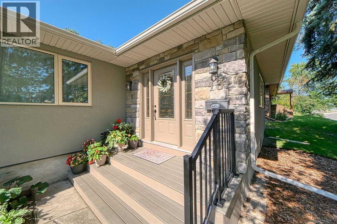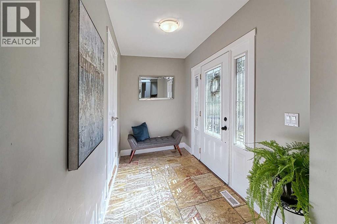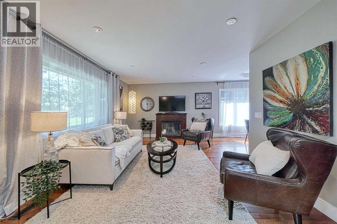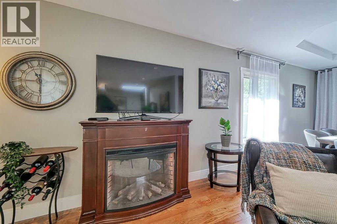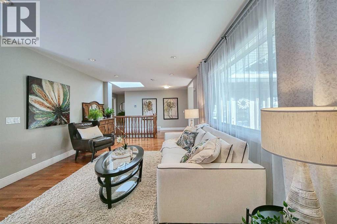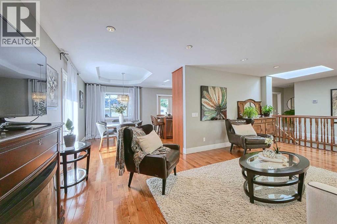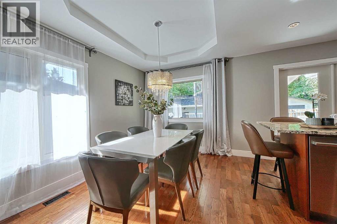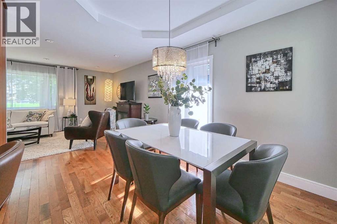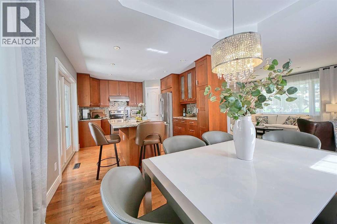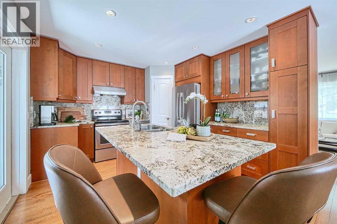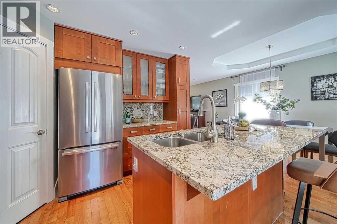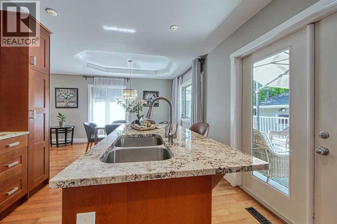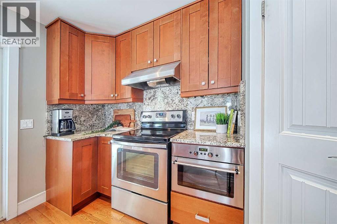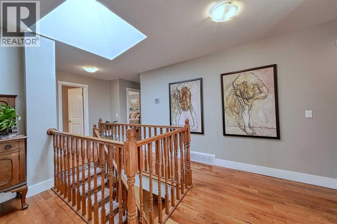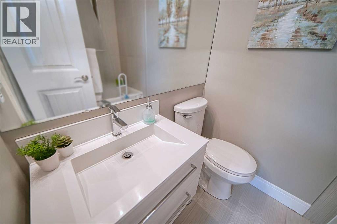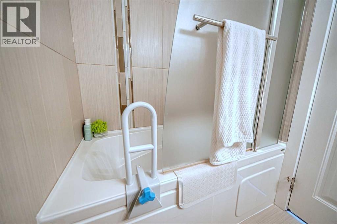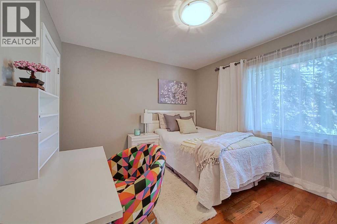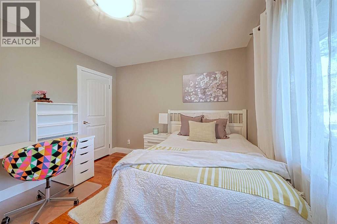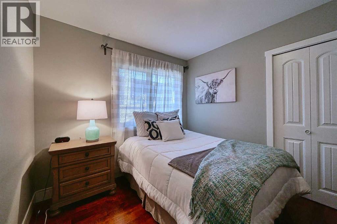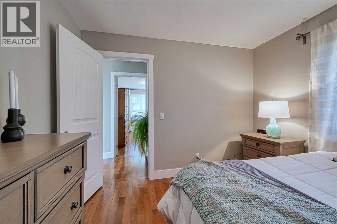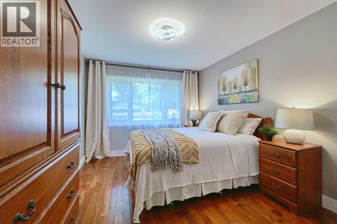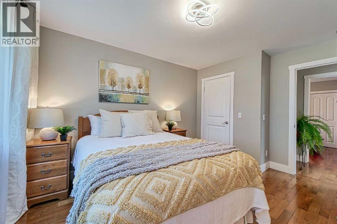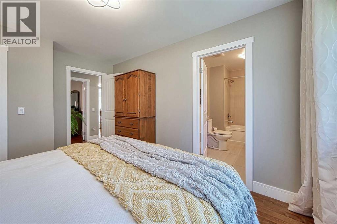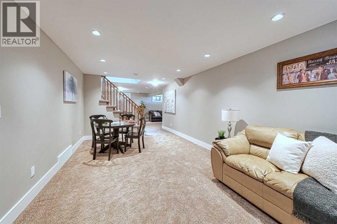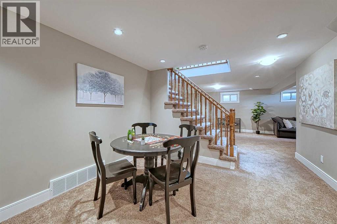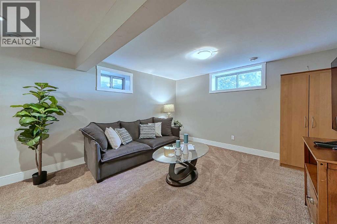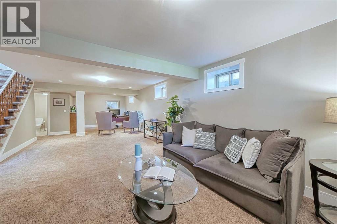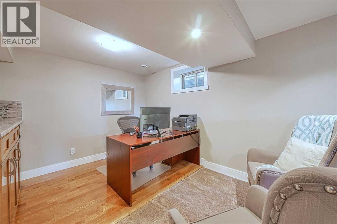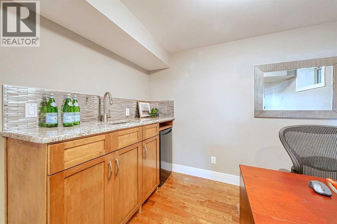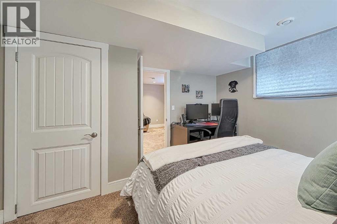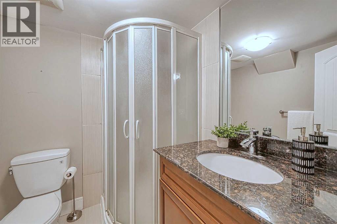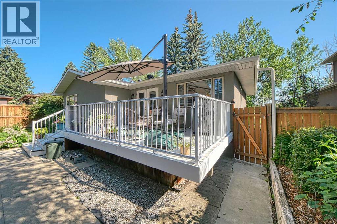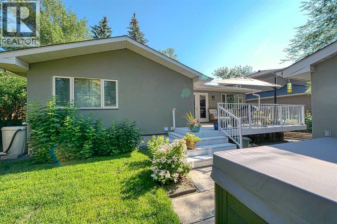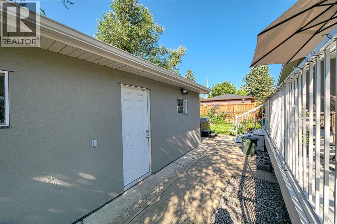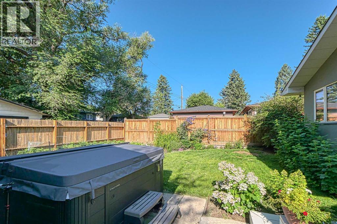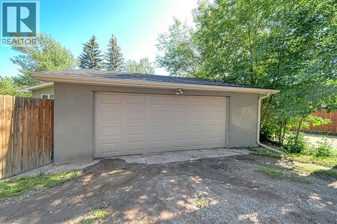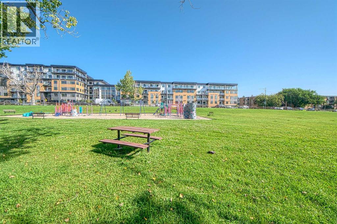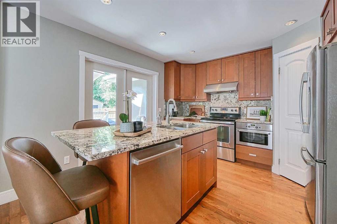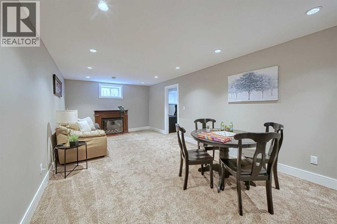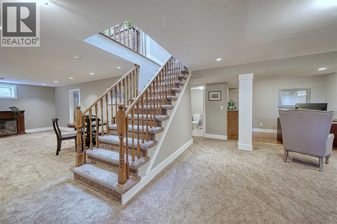Need to sell your current home to buy this one?
Find out how much it will sell for today!
Welcome to this beautifully maintained and thoughtfully updated home in desirable Meadowlark Park a peaceful inner city neighbourhood known for its tree lined streets, walkability, and unbeatable location. Perfect for working professionals, empty nesters, or anyone seeking an easy care home with style, this property blends timeless charm with modern upgrades for comfort, character, and convenience inside and out.Step inside to a bright, airy layout with large windows, a spacious living room, and a central dining area ideal for entertaining or relaxed evenings. The kitchen features timeless cabinetry, updated lighting, and a smart, efficient design. French doors open directly to the deck, where you’ll find a lush, handcrafted garden oasis and patio space perfect for morning coffee or summer dinners. Facing a park and green space right across the street, you’ll enjoy year round views and a serene, open feel.A skylight above the central staircase floods the home with natural light, while wide plank flooring, modern fixtures, and soft neutral tones create a calming atmosphere. The lower level offers warmth and function, complete with a bar fridge, stackable washer & dryer, and a water filtration system located in the utility room. Year round comfort is ensured with central air conditioning and a hot tub for private relaxation.Outdoors, the fully fenced backyard is a private retreat with hand dug perennial beds (established in 2021), mature trees, and pollinator friendly landscaping. Whether you garden, entertain, or simply relax, this yard offers endless enjoyment.Location is unbeatable: only a 10 minute drive to downtown Calgary, with the current owner noting she enjoys her quick, scenic commute. Easy access to Chinook LRT, Elbow Drive, Macleod Trail, and Glenmore Trail keeps you connected to the city, while being minutes from Chinook Centre, restaurants, and entertainment. Families and pet owners will love proximity to top rated schools, off leash parks, and walking trails.If you’re seeking a move in ready home that offers inner city convenience, lush outdoor living, and a welcoming community, this property delivers it all. Book your showing today and discover why Meadowlark Park is one of Calgary’s hidden gems. (id:37074)
Property Features
Style: Bungalow
Cooling: Central Air Conditioning
Heating: Forced Air
Landscape: Garden Area, Landscaped

