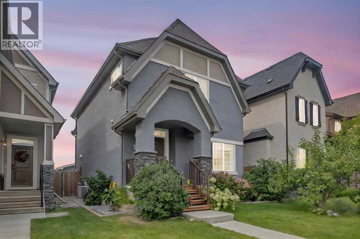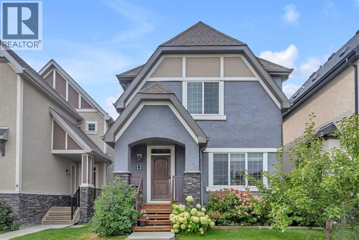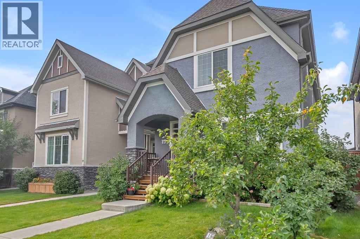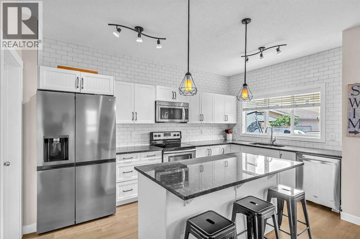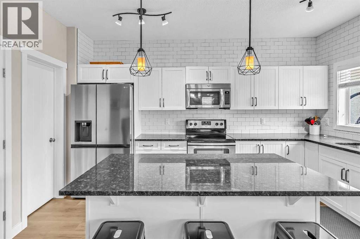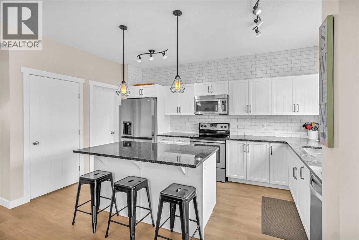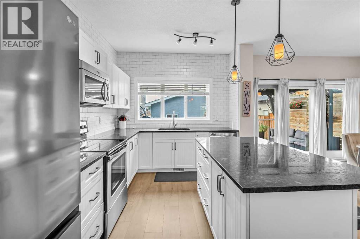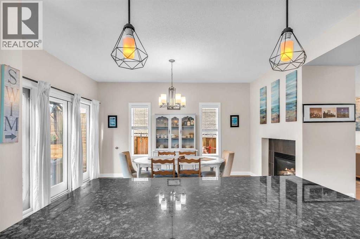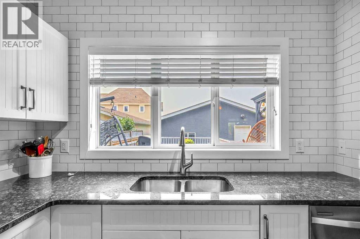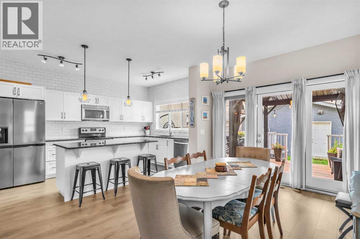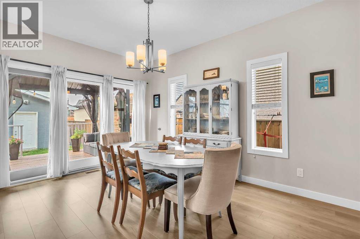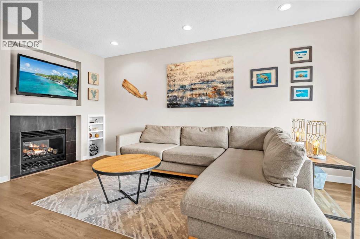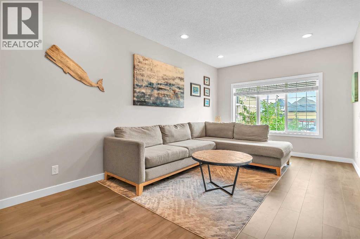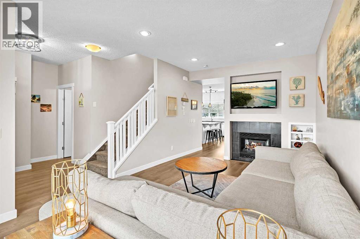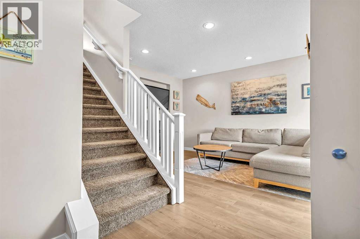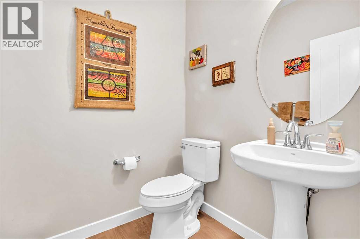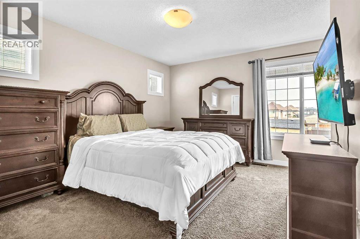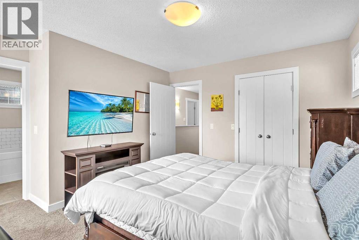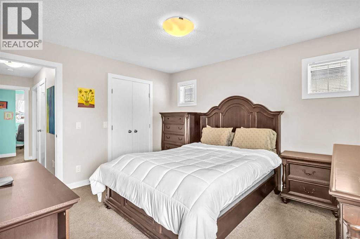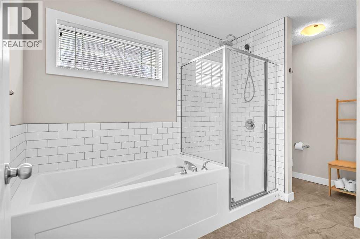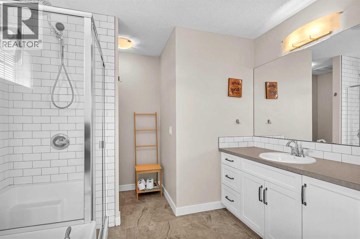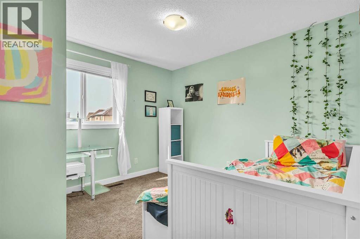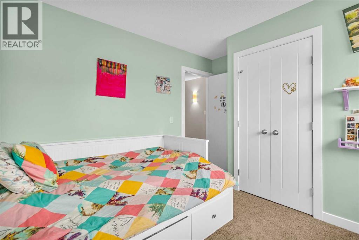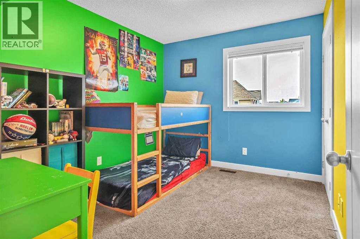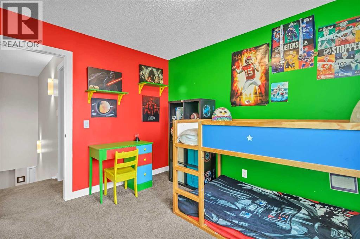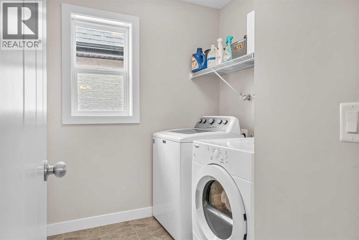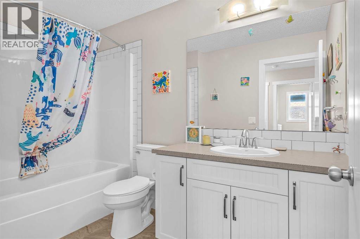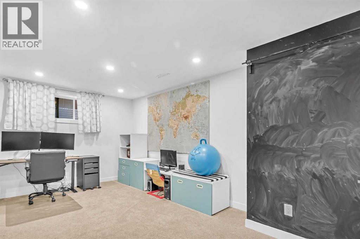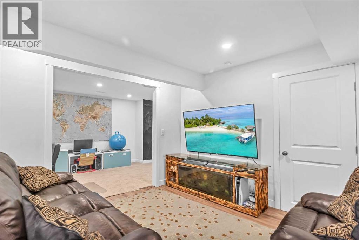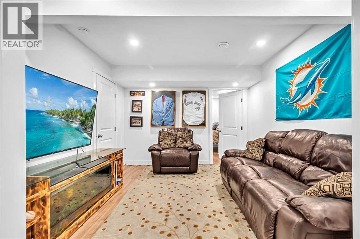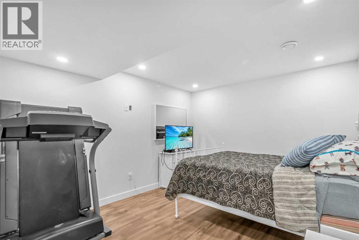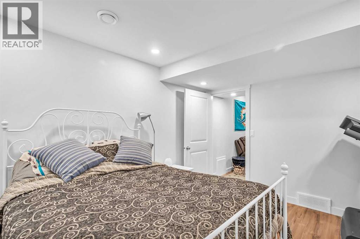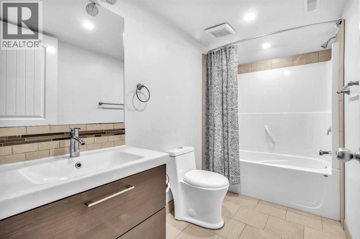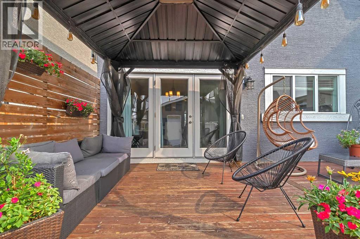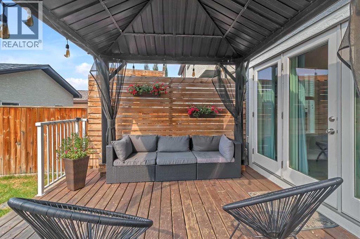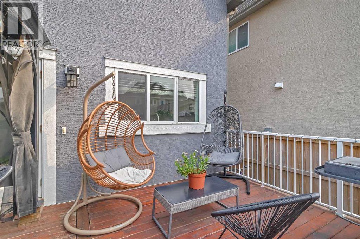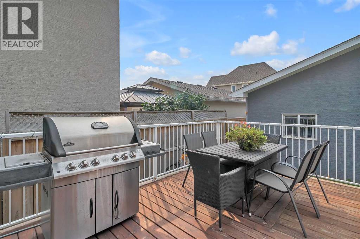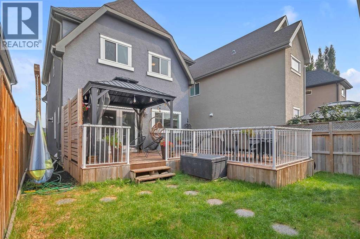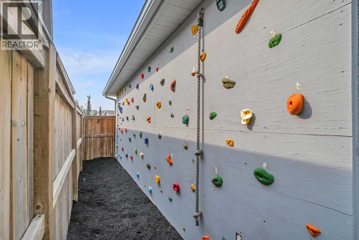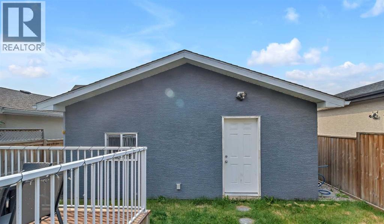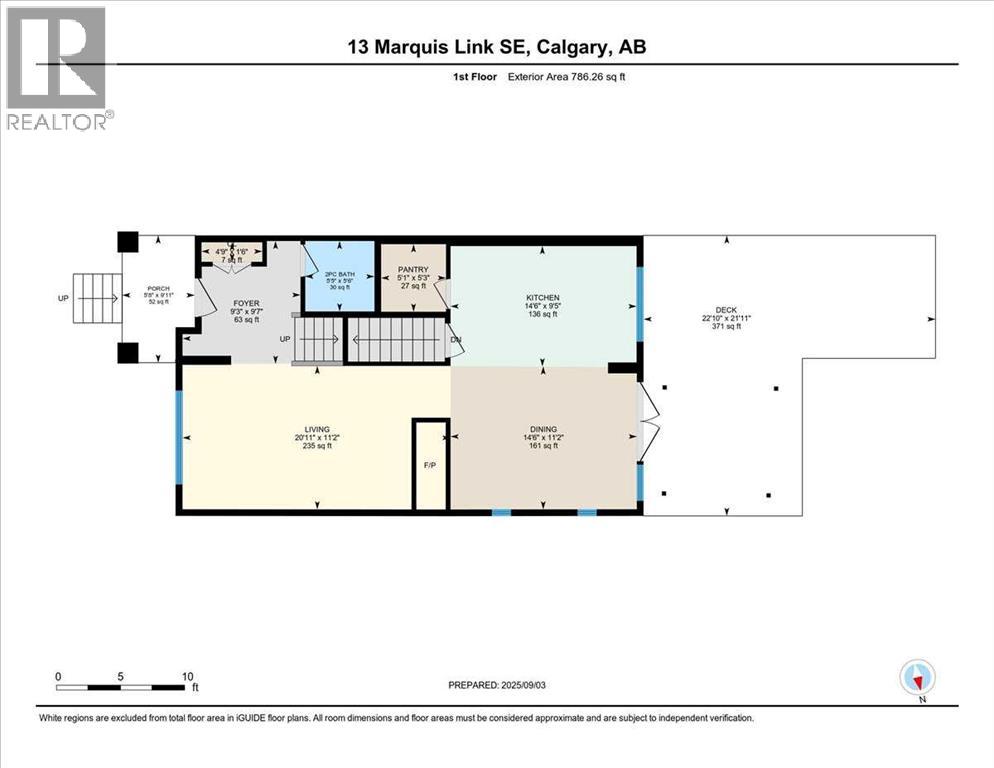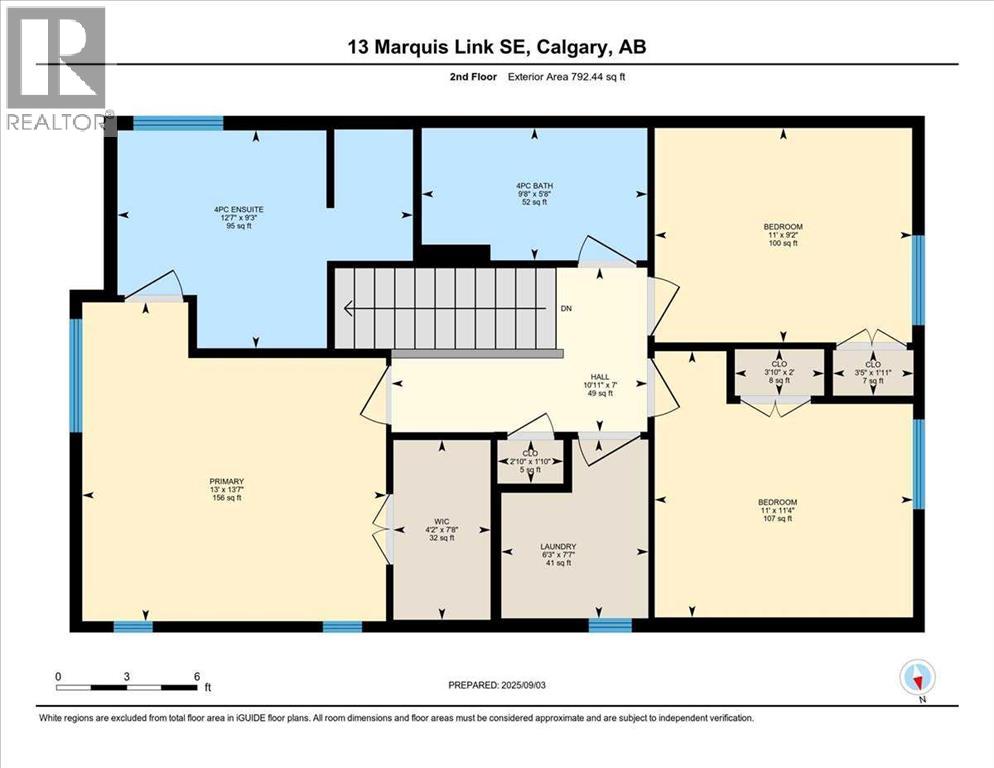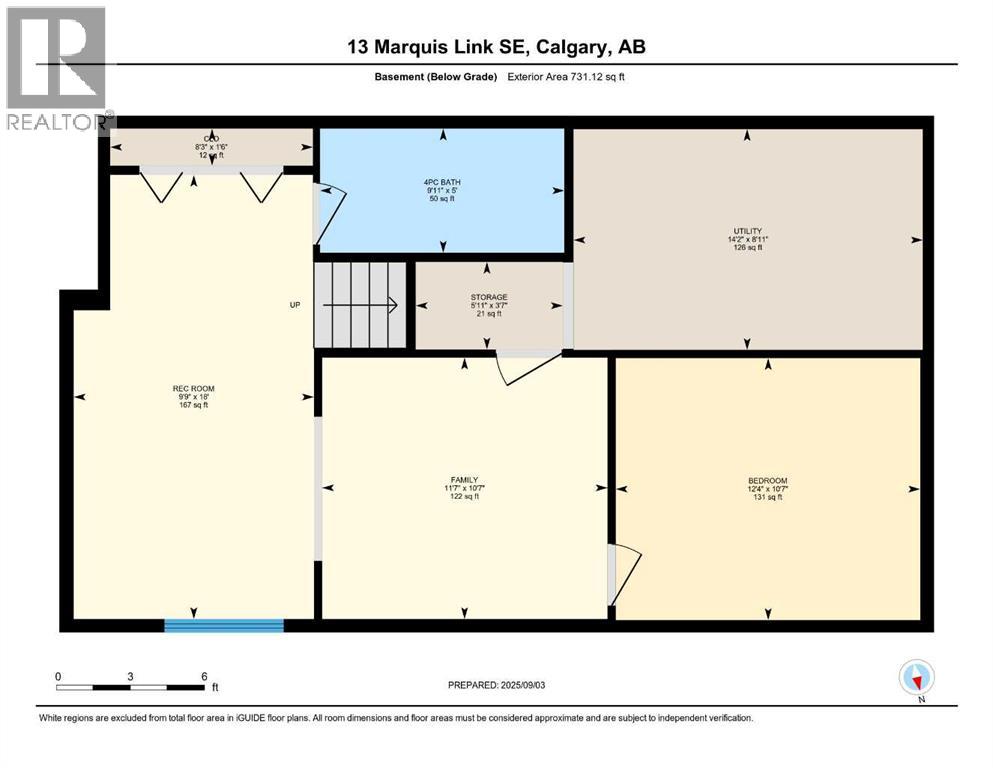This is the one you’ve been waiting for! Step into this stunning 2-storey, 3 bedroom, 3.5 bathroom home that checks every box. With a west-facing backyard and huge deck, evenings will be filled with sunshine, BBQs, and relaxing sunsets. Plus, the oversized detached double garage gives you all the space you need for vehicles, toys, or a workshop. Inside, you’ll love the brand new laminate floors and peace of mind from a new furnace. The chef’s kitchen shines with granite countertops, stainless steel appliances, pantry, and endless cupboard space. Entertain with ease around the cozy 2-sided fireplace that connects your dining and living spaces.Need room to spread out? The finished basement is a dream, complete with a huge den/office, TV room, playroom, and full bathroom—perfect for kids, guests, or movie nights. Upstairs, retreat to the large primary suite with walk-in closet and ensuite. Two more bedrooms, a full bathroom, and the convenience of upstairs laundry make this floor ideal for family living. With its thoughtful updates, versatile living spaces, and unbeatable backyard, this home has it all—move-in ready and waiting for you! (id:37074)
Property Features
Property Details
| MLS® Number | A2254050 |
| Property Type | Single Family |
| Neigbourhood | Mahogany |
| Community Name | Mahogany |
| Amenities Near By | Park, Playground, Schools, Shopping, Water Nearby |
| Community Features | Lake Privileges |
| Features | See Remarks, Other, Back Lane, No Animal Home, No Smoking Home |
| Parking Space Total | 2 |
| Plan | 1212682 |
| Structure | Deck |
Parking
| Detached Garage | 2 |
Building
| Bathroom Total | 4 |
| Bedrooms Above Ground | 3 |
| Bedrooms Total | 3 |
| Amenities | Other |
| Appliances | Washer, Refrigerator, Dishwasher, Stove, Dryer |
| Basement Development | Finished |
| Basement Type | Full (finished) |
| Constructed Date | 2013 |
| Construction Style Attachment | Detached |
| Cooling Type | Central Air Conditioning |
| Exterior Finish | Stucco |
| Fireplace Present | Yes |
| Fireplace Total | 1 |
| Flooring Type | Carpeted, Ceramic Tile, Laminate |
| Foundation Type | Poured Concrete |
| Half Bath Total | 1 |
| Heating Type | Forced Air |
| Stories Total | 2 |
| Size Interior | 1,578 Ft2 |
| Total Finished Area | 1578 Sqft |
| Type | House |
Rooms
| Level | Type | Length | Width | Dimensions |
|---|---|---|---|---|
| Second Level | Bedroom | 11.33 Ft x 11.00 Ft | ||
| Second Level | Laundry Room | 7.58 Ft x 6.25 Ft | ||
| Second Level | Primary Bedroom | 13.58 Ft x 13.00 Ft | ||
| Second Level | 4pc Bathroom | Measurements not available | ||
| Second Level | 4pc Bathroom | Measurements not available | ||
| Basement | Den | 10.58 Ft x 12.33 Ft | ||
| Basement | Family Room | 10.58 Ft x 11.58 Ft | ||
| Basement | Recreational, Games Room | 18.00 Ft x 9.75 Ft | ||
| Basement | 4pc Bathroom | Measurements not available | ||
| Main Level | Dining Room | 11.17 Ft x 14.50 Ft | ||
| Main Level | Kitchen | 9.42 Ft x 14.50 Ft | ||
| Main Level | Living Room | 11.17 Ft x 20.92 Ft | ||
| Main Level | Foyer | 9.58 Ft x 9.25 Ft | ||
| Main Level | Bedroom | 9.17 Ft x 11.00 Ft | ||
| Main Level | 2pc Bathroom | Measurements not available |
Land
| Acreage | No |
| Fence Type | Fence |
| Land Amenities | Park, Playground, Schools, Shopping, Water Nearby |
| Landscape Features | Lawn |
| Size Depth | 35.05 M |
| Size Frontage | 13.65 M |
| Size Irregular | 323.00 |
| Size Total | 323 M2|0-4,050 Sqft |
| Size Total Text | 323 M2|0-4,050 Sqft |
| Zoning Description | R-g |

