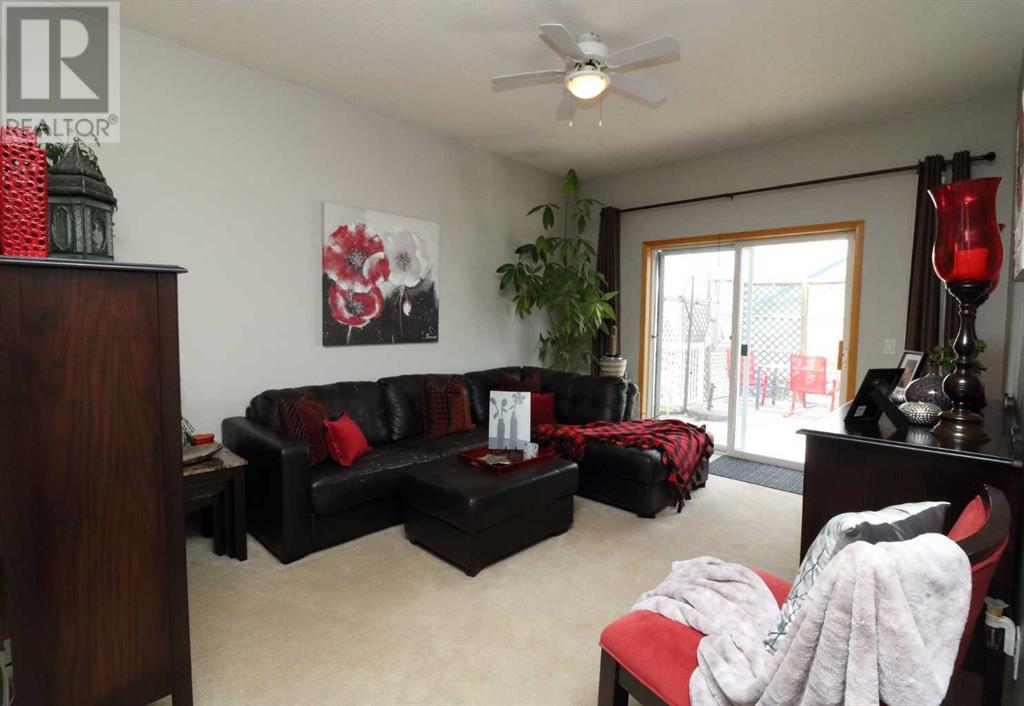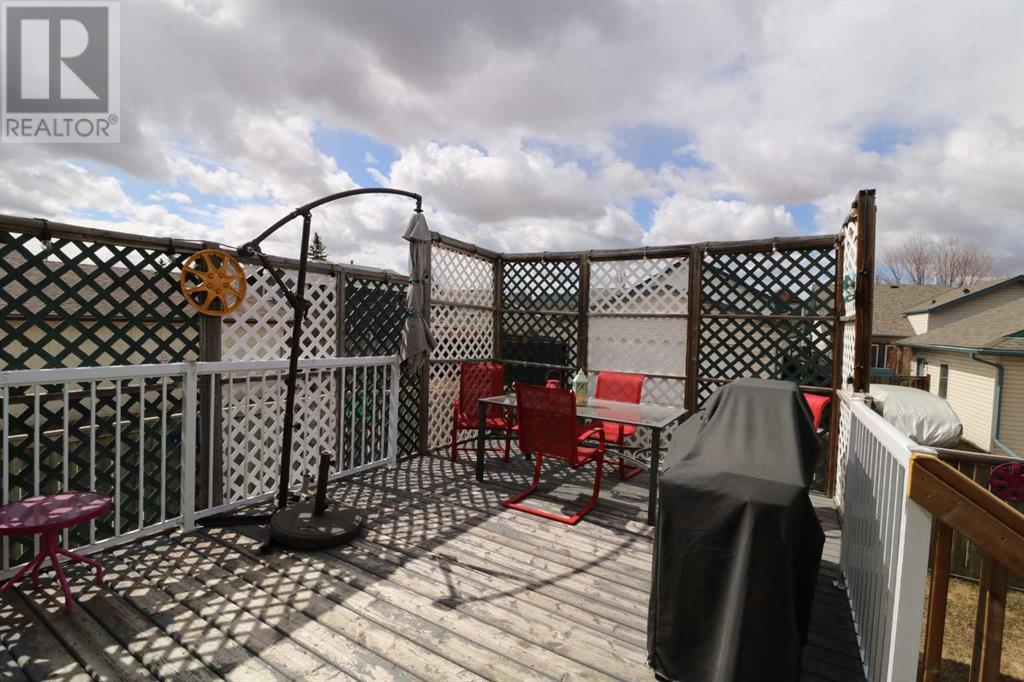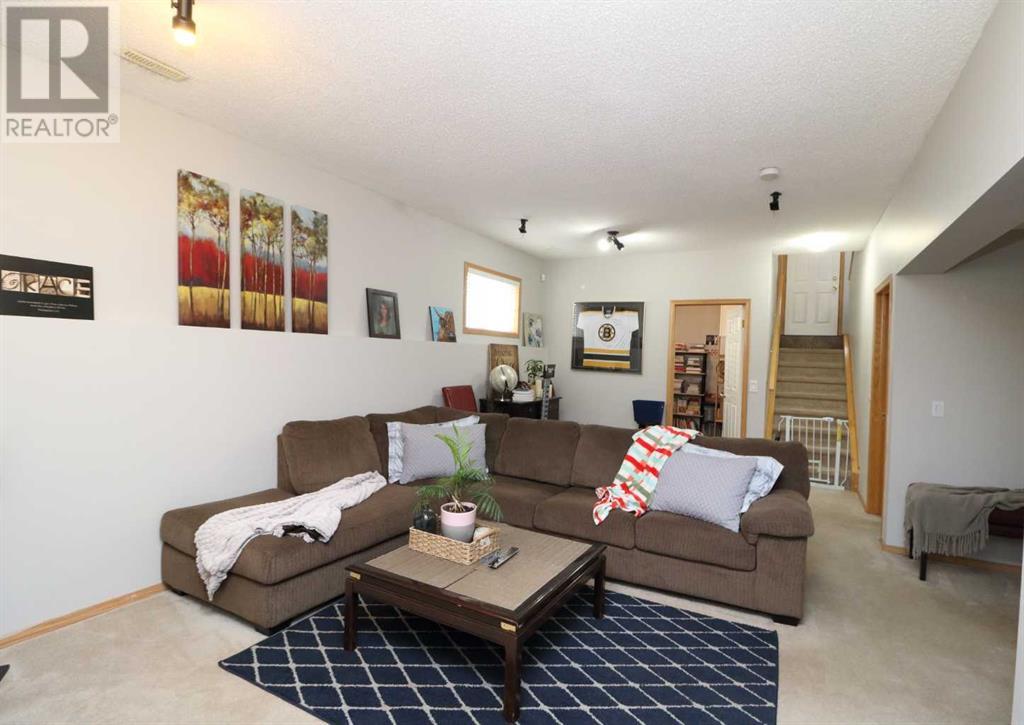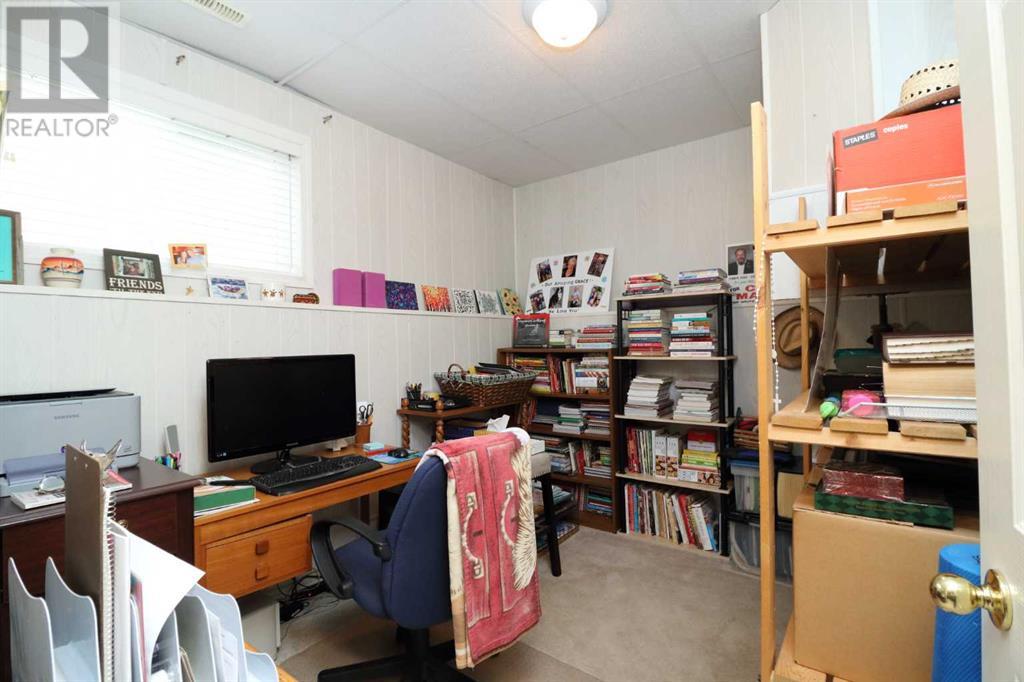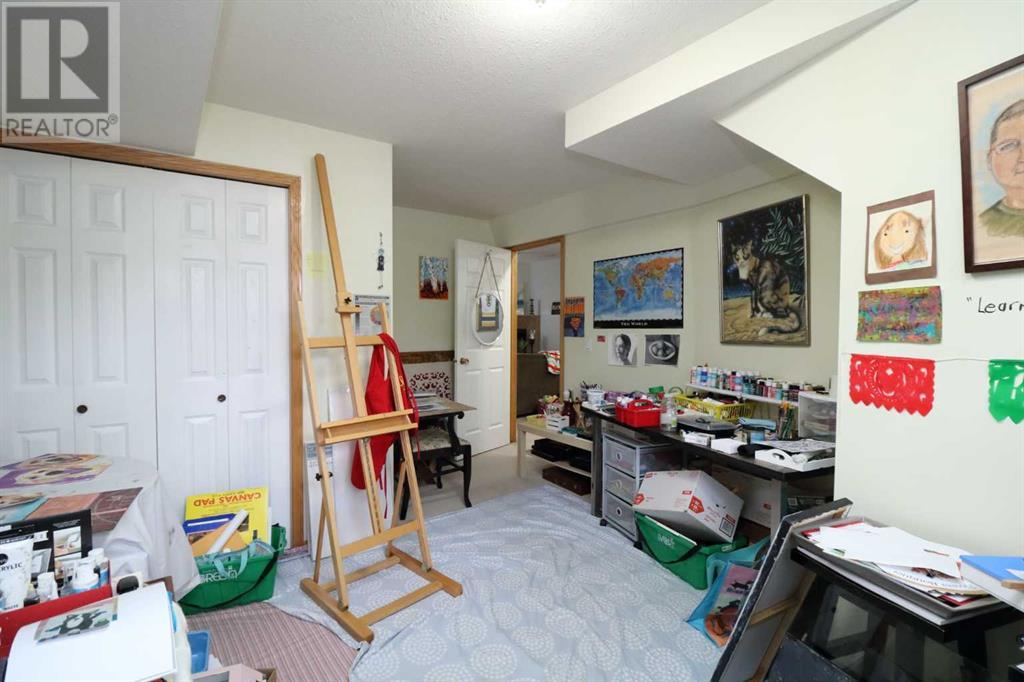Look at what you’ve found, in the affordable community of Big Springs, Airdrie. The three-bedroom (2 up & 1 down) home with a double attached garage, fully fenced West back yard is nicely looked after & clean. The home offers a nice floor plan with modern colors. On the main floor, you’ll find a kitchen w/panty, a dining room, a master bedroom with a four-piece ensuite, & a walk-in closet, a second bedroom, living room with a patio door to a larger West facing deck. Downstairs is a larger family room with a gas fireplace, another bedroom currently used as the Art room, another hobby room with under staircase storage & a utility/laundry room. The home has central A/C, built-in vacuum & all appliances including the washer & dryer are included. Don’t miss out, all showings are by appointment, call your realtor today. (id:37074)
Property Features
Property Details
| MLS® Number | A2212924 |
| Property Type | Single Family |
| Community Name | Big Springs |
| Amenities Near By | Playground, Schools, Shopping |
| Features | Back Lane, Pvc Window, No Smoking Home |
| Parking Space Total | 4 |
| Plan | 9812222 |
| Structure | Deck |
Parking
| Concrete | |
| Attached Garage | 2 |
| Street |
Building
| Bathroom Total | 2 |
| Bedrooms Above Ground | 2 |
| Bedrooms Below Ground | 1 |
| Bedrooms Total | 3 |
| Appliances | Washer, Refrigerator, Dishwasher, Stove, Dryer, Hood Fan, Window Coverings, Garage Door Opener |
| Architectural Style | Bi-level |
| Basement Development | Finished |
| Basement Type | Full (finished) |
| Constructed Date | 2000 |
| Construction Material | Wood Frame |
| Construction Style Attachment | Detached |
| Cooling Type | Central Air Conditioning |
| Exterior Finish | Vinyl Siding |
| Fireplace Present | Yes |
| Fireplace Total | 1 |
| Flooring Type | Carpeted, Tile |
| Foundation Type | Poured Concrete |
| Heating Fuel | Natural Gas |
| Heating Type | Other, Forced Air, See Remarks |
| Size Interior | 991 Ft2 |
| Total Finished Area | 990.93 Sqft |
| Type | House |
Rooms
| Level | Type | Length | Width | Dimensions |
|---|---|---|---|---|
| Basement | Recreational, Games Room | 22.25 Ft x 13.17 Ft | ||
| Basement | Bedroom | 11.50 Ft x 9.00 Ft | ||
| Basement | Other | 10.25 Ft x 8.75 Ft | ||
| Main Level | Dining Room | 10.42 Ft x 9.08 Ft | ||
| Main Level | Living Room | 15.17 Ft x 11.67 Ft | ||
| Main Level | 4pc Bathroom | .00 Ft x .00 Ft | ||
| Main Level | Primary Bedroom | 13.92 Ft x 10.83 Ft | ||
| Main Level | 4pc Bathroom | .00 Ft x .00 Ft | ||
| Main Level | Bedroom | 14.25 Ft x 9.25 Ft |
Land
| Acreage | No |
| Fence Type | Fence |
| Land Amenities | Playground, Schools, Shopping |
| Landscape Features | Landscaped, Lawn |
| Size Depth | 30 M |
| Size Frontage | 13.39 M |
| Size Irregular | 412.30 |
| Size Total | 412.3 M2|4,051 - 7,250 Sqft |
| Size Total Text | 412.3 M2|4,051 - 7,250 Sqft |
| Zoning Description | R1 |











