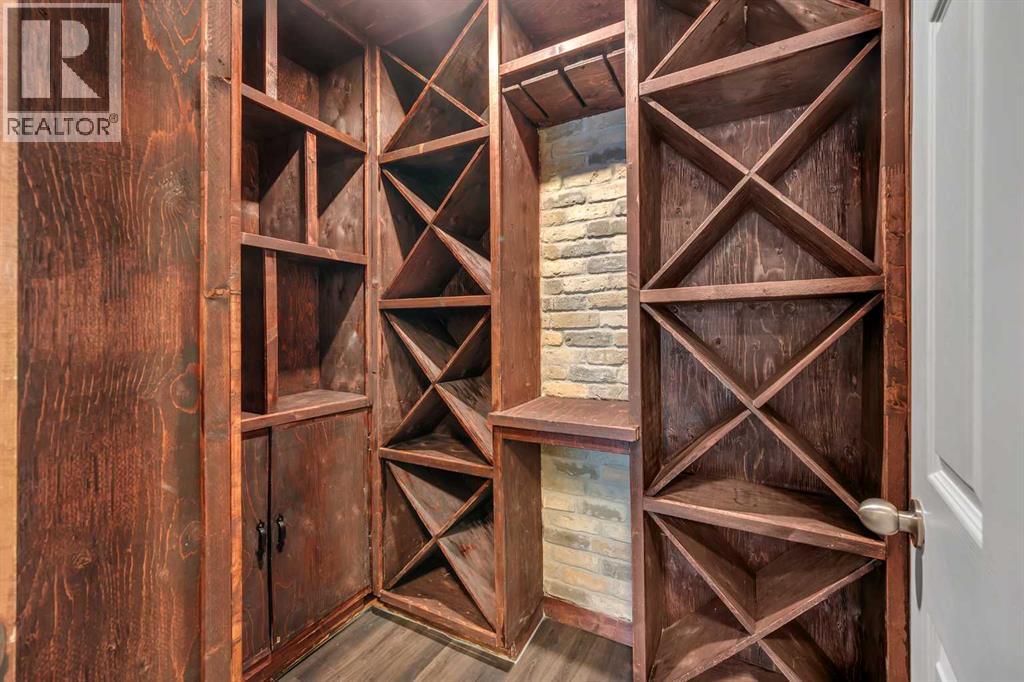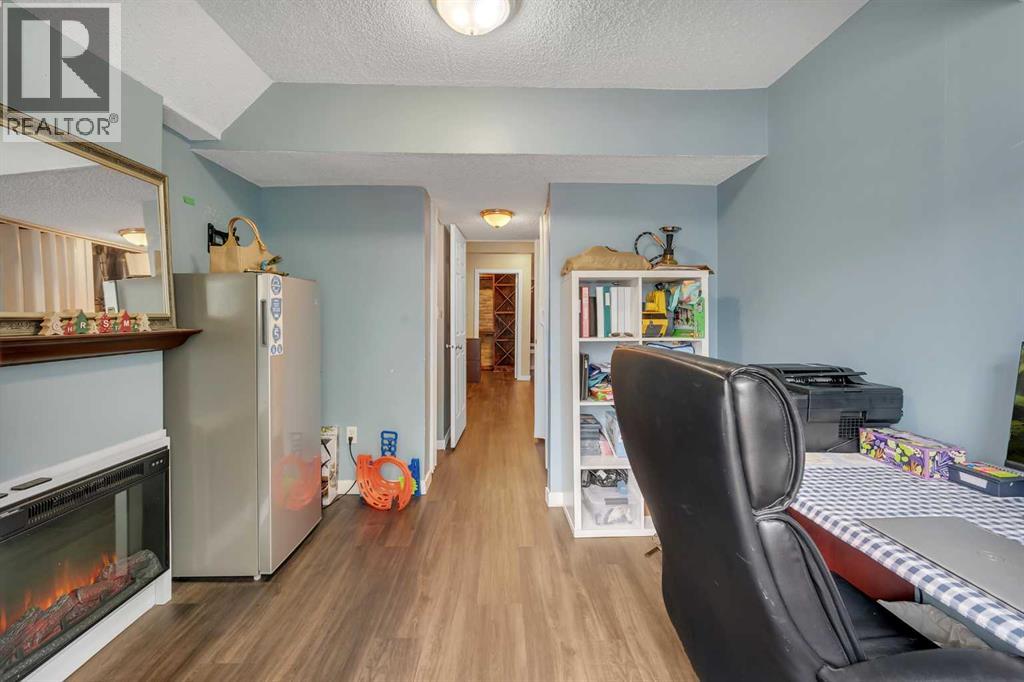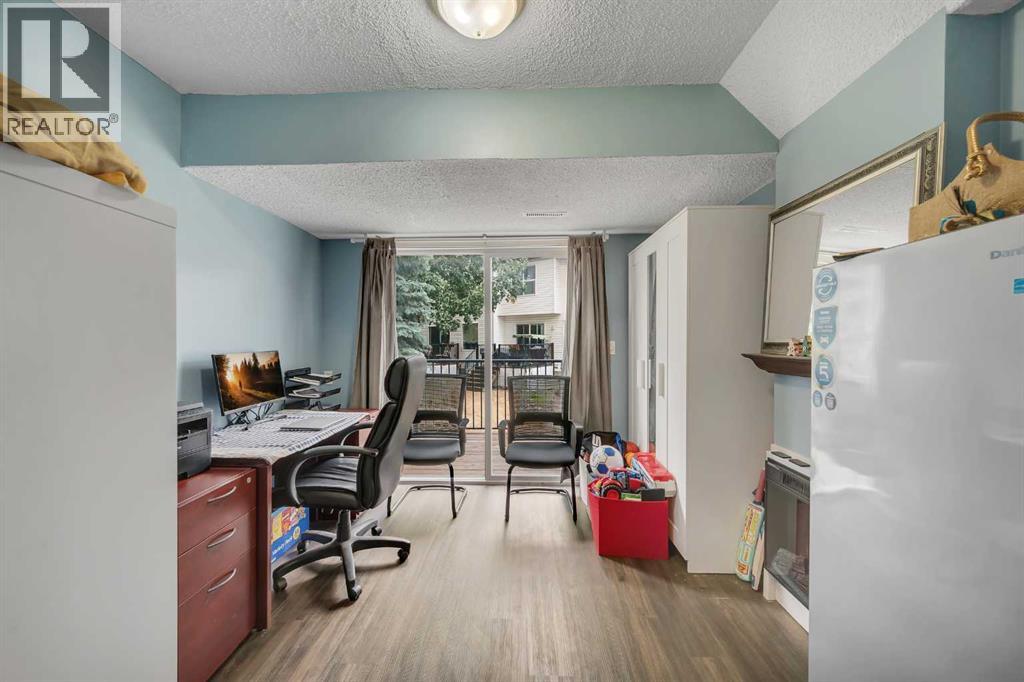Need to sell your current home to buy this one?
Find out how much it will sell for today!
Welcome to this beautifully updated and meticulously maintained 3-bedroom walkout home offering over 1,460 sq. ft. of living space in a quiet Hidden Valley enclave. This family-friendly location provides easy access to major roadways and is within walking distance to playgrounds, pathways, all three schools, tennis courts, the outdoor rink, and a popular toboggan hill. The bright and open main level features a spacious living room centered around a gas fireplace with large picture windows, a generous dining area, and a classic white kitchen with stainless steel appliances, ample counter space, and a convenient half bath.Upstairs, you'll find three generously sized bedrooms including a primary suite with a double closet and private 4-piece ensuite, a full main bathroom, and a laundry closet with extra storage. The fully developed walkout lower level adds exceptional versatility with a large front foyer/mudroom, custom wine cellar with built-in shelving and rustic brickwork, and a spacious flex room with an electric fireplace and direct access to the back deck and green space—ideal for a playroom, gym, media room, office, or even a fourth bedroom.Additional features include a private rear deck perfect for relaxing or entertaining, an insulated and drywalled single attached garage with shelving, new vinyl flooring (2022), updated appliances, a MyQ smart garage opener, and more. This is an incredible opportunity to own a move-in-ready home in one of Calgary’s most sought-after family communities. Welcome home! (id:37074)
Property Features
Fireplace: Fireplace
Cooling: None
Heating: Other, Forced Air



































