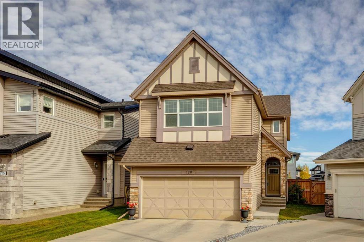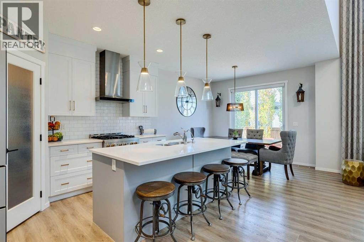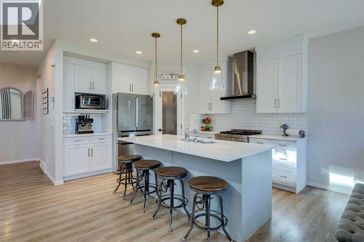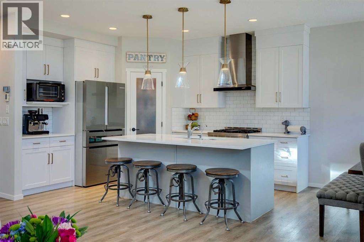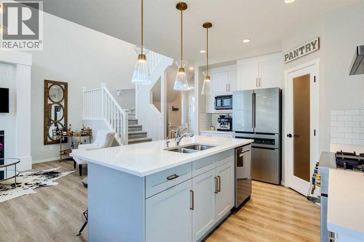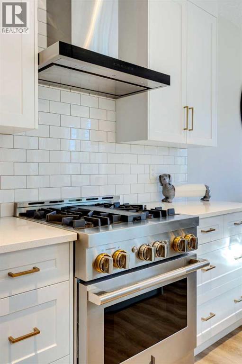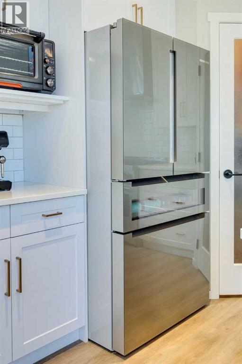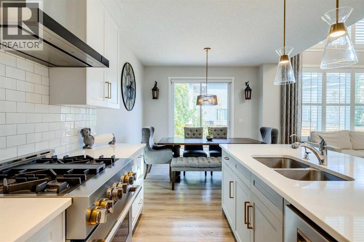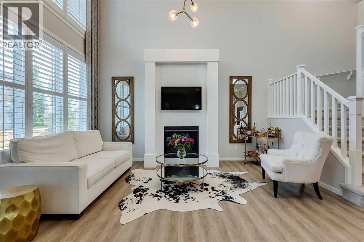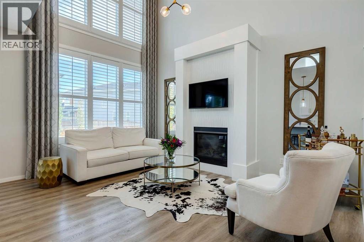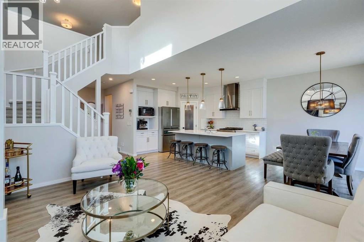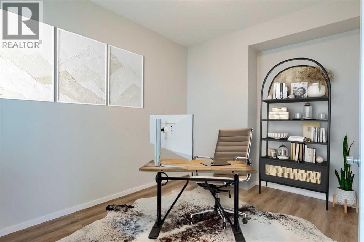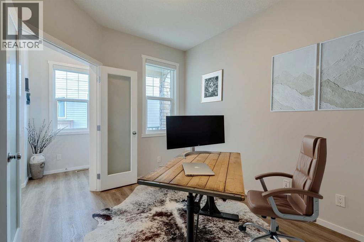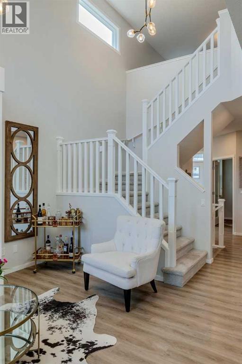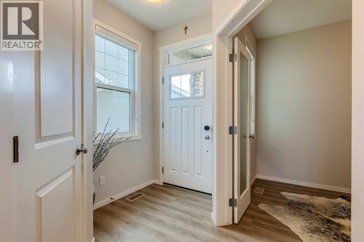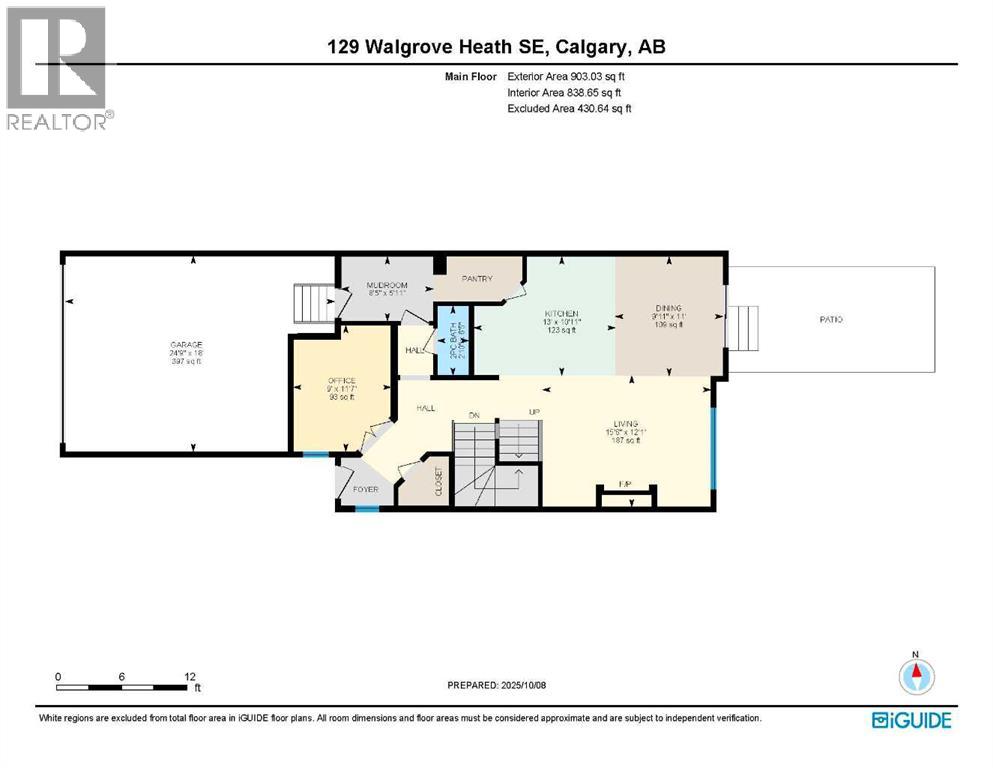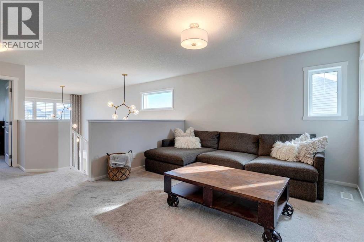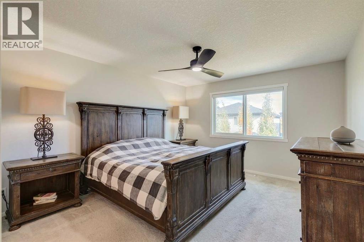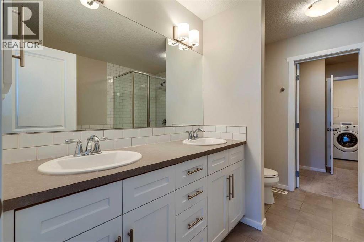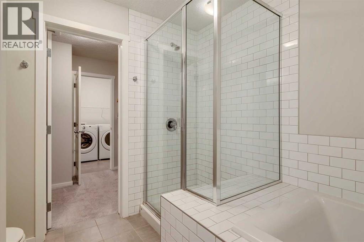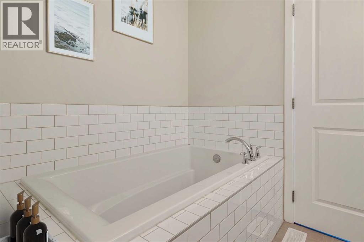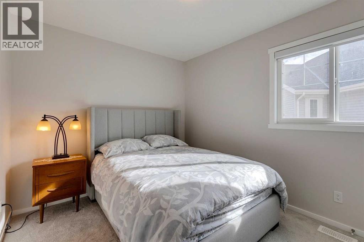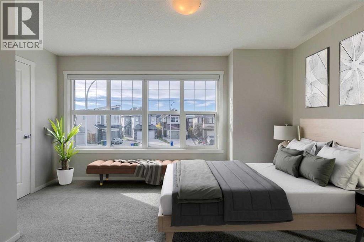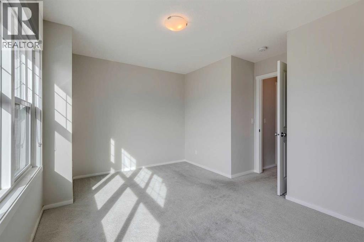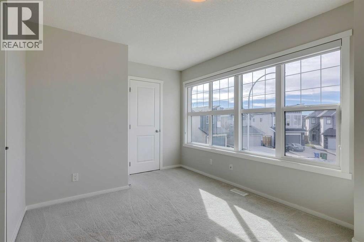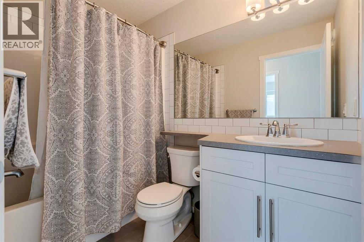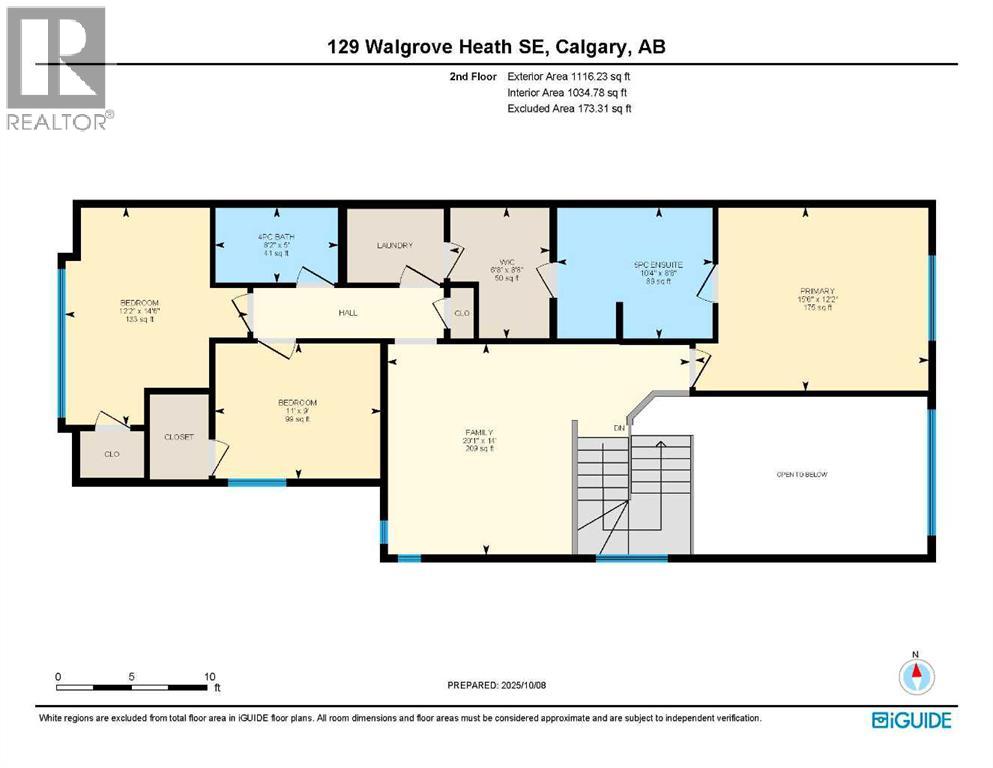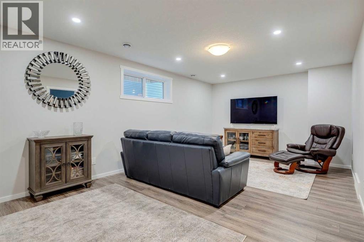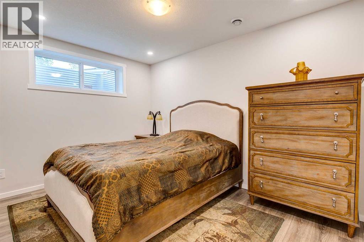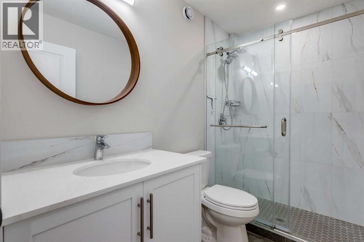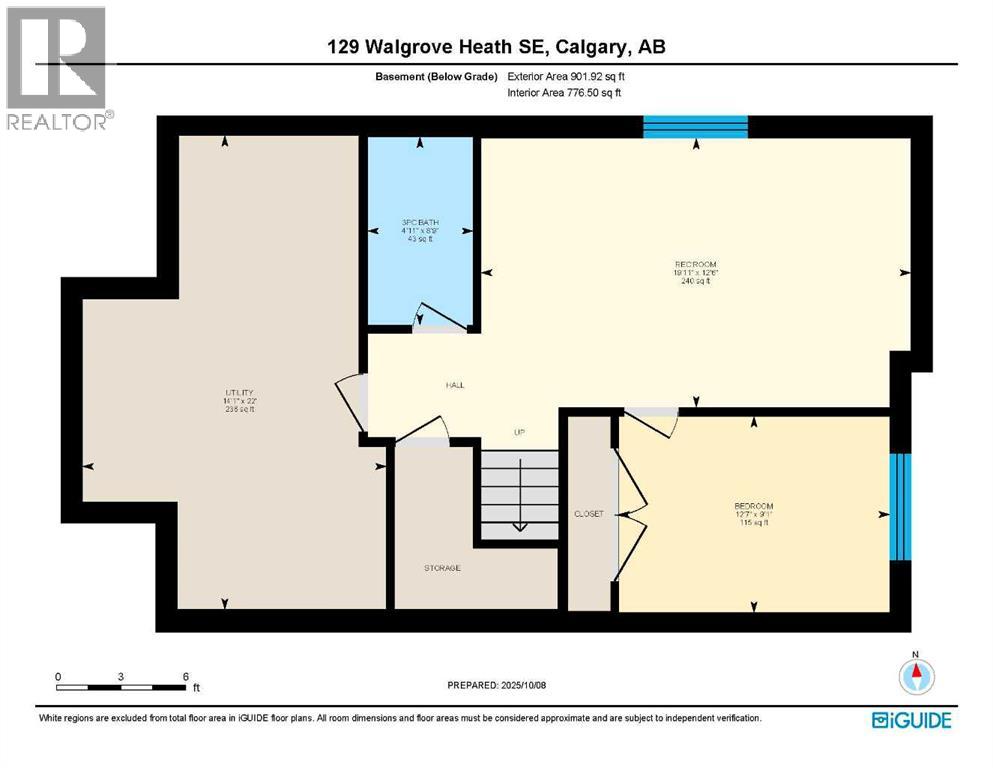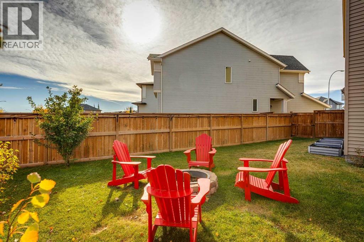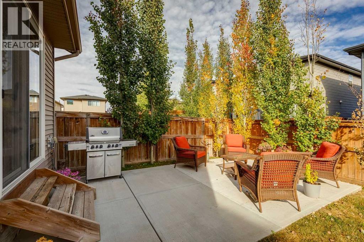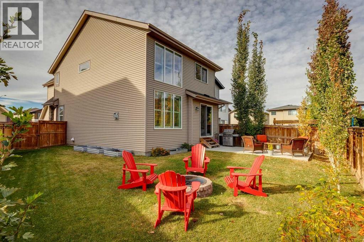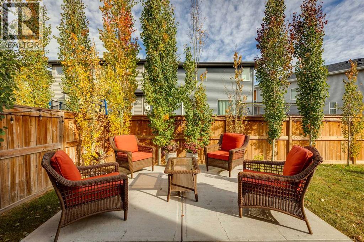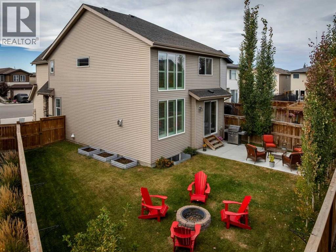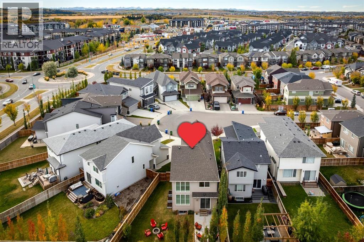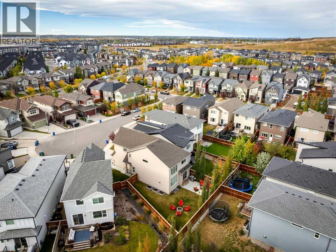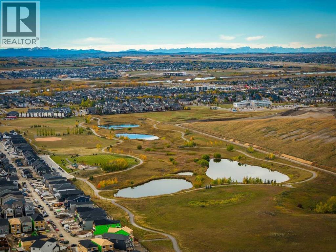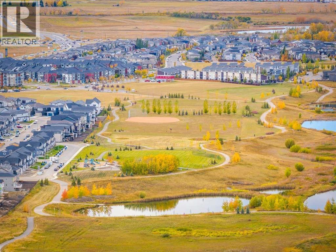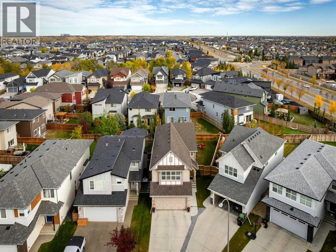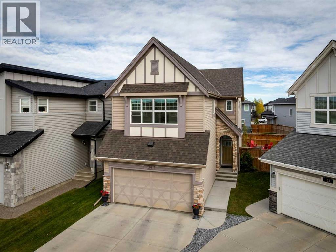Need to sell your current home to buy this one?
Find out how much it will sell for today!
This stunning and fully developed 2-storey home with over 2,900 SQ FT of living space in Walden feels like new and is perfectly tucked away in a rare, quiet cul-de-sac, offering modern comfort, thoughtful upgrades, and exceptional build quality throughout. The main floor welcomes you with 9' ceilings, a spacious office off the front entrance, and an open-concept layout ideal for both family living and entertaining. The living room impresses with 18' vaulted ceilings, a gas fireplace, and luxury vinyl plank flooring, while the kitchen showcases quartz countertops, a large island with breakfast bar, ceiling-height cabinets, and a convenient walk-through pantry connecting directly to the garage entry. All stainless steel appliances were replaced in December 2023 at a cost of $20,000, including a Bosch fridge and dishwasher, JennAir stove and hood fan, and a Breville toaster oven/air fryer instead of a microwave, with several smart-app controls for convenience. The home also features all new light fixtures from 2023, adding to its bright and polished look. Upstairs offers a bright bonus room, a large primary suite with a five-piece ensuite including dual sinks, a soaker tub, tiled shower, and a walk-through closet leading directly to the laundry room with built-in shelving. Two additional bedrooms, both with walk-in closets, share a full bathroom with a tub/shower combo, creating a perfect family-friendly layout. The brand-new basement, completed in 2025, provides even more living space with a bedroom, full bathroom with a beautifully tiled shower, a spacious living room, oversized storage room, and luxury vinyl plank flooring throughout. Additional updates include added insulation to basement walls, CAT6 internet wiring throughout, and roughed-in A/C for future comfort. The attached double garage features high ceilings and a smart garage door opener, while a smart thermostat adds even more tech-friendly functionality inside the home. The fully fenced southeast-facing b ackyard is private and beautifully landscaped, featuring a built-in fire pit, gas BBQ hook-up, concrete patio, and plenty of room to relax or play. The oversized hot water tank is one year newer than the home, and custom shutters and blinds add a finishing touch throughout. Built by Homes by Avi and lovingly maintained by the original owners, this home stands out for its quality and care. Walden is one of Calgary’s most sought-after communities, offering serene parks, walking paths, playgrounds, a clear-water pond, and convenient access to amenities like grocery stores, restaurants, and services. Families will appreciate proximity to top schools, including All Saints High School, St. Sebastian Elementary, Chaparral School, St. Sebastian School, Father James Whelihan School, and Centennial High School. With fantastic neighbours, stylish finishes, smart home features, and a prime cul-de-sac location, this exceptional Walden home offers a turnkey lifestyle that’s move-in ready and truly special. (id:37074)
Property Features
Fireplace: Fireplace
Cooling: None, See Remarks
Heating: Forced Air
Landscape: Landscaped, Lawn

