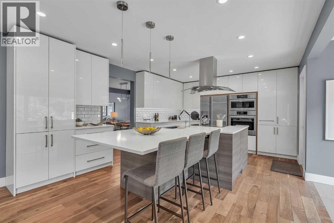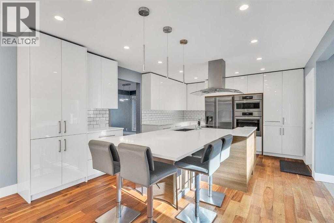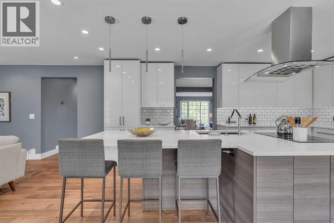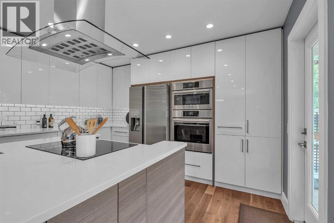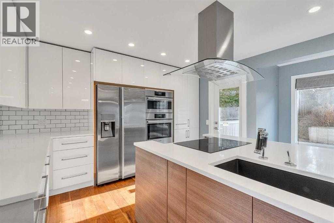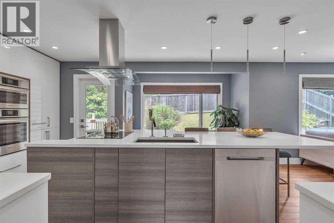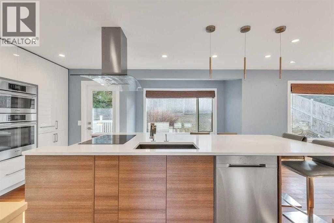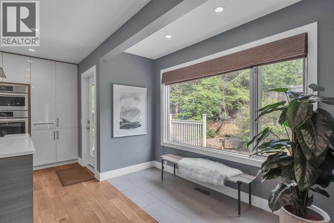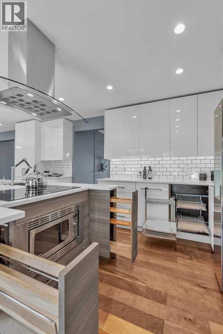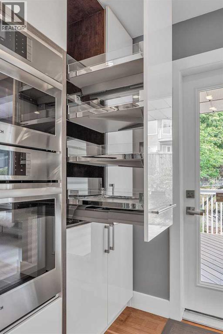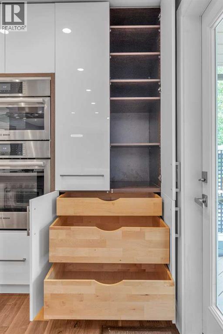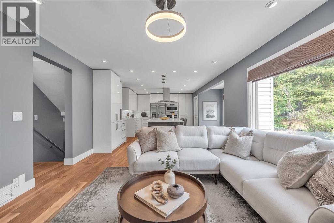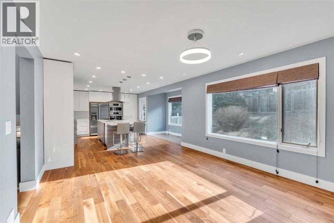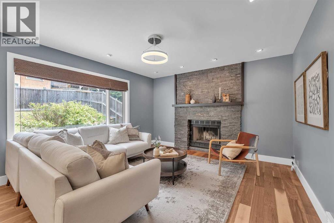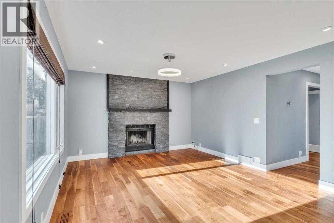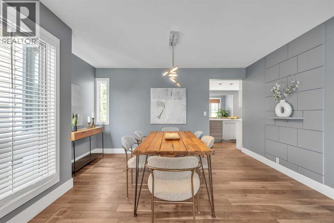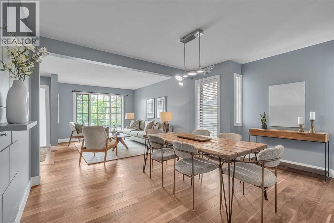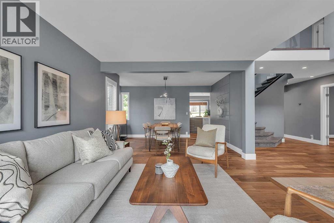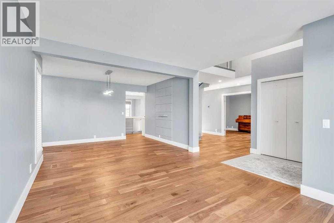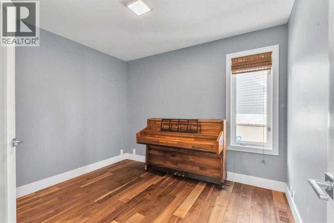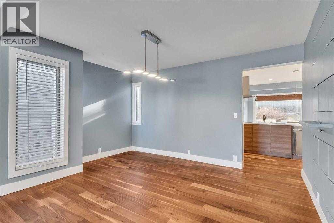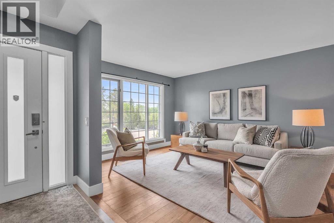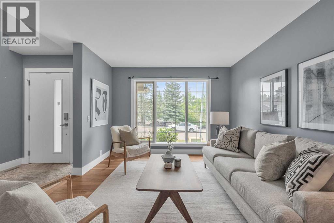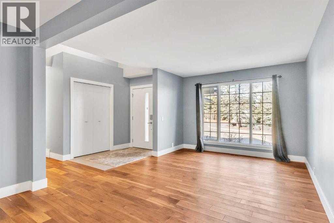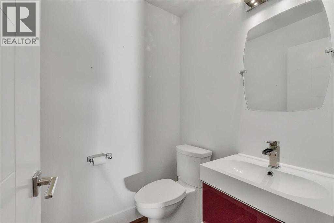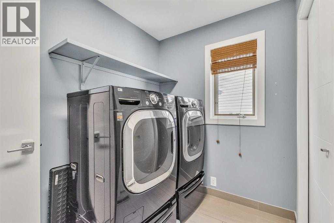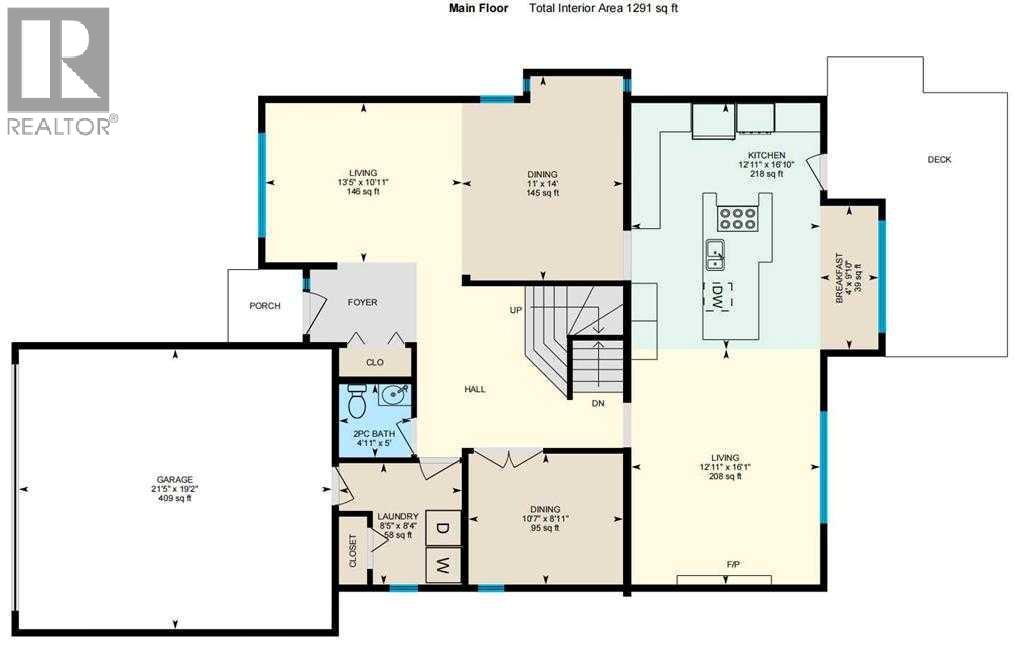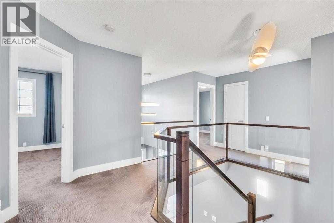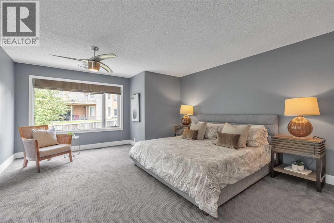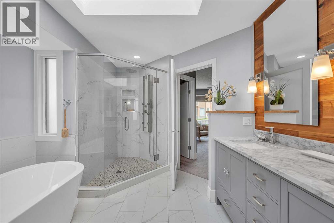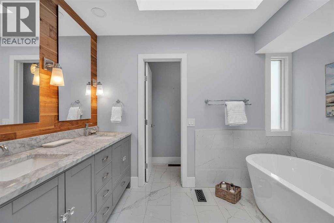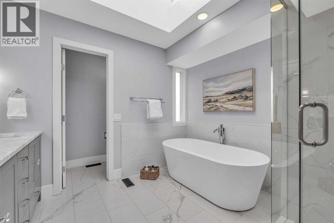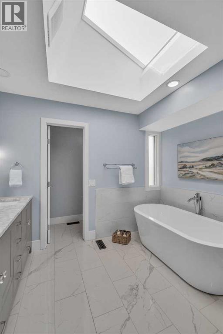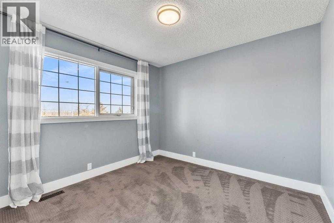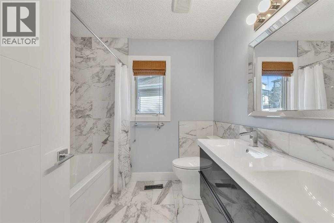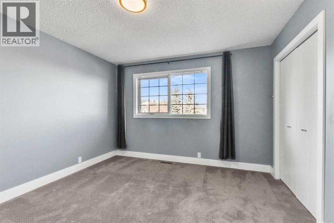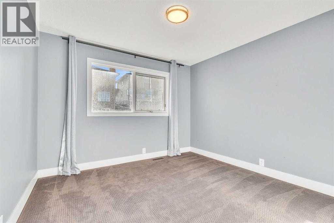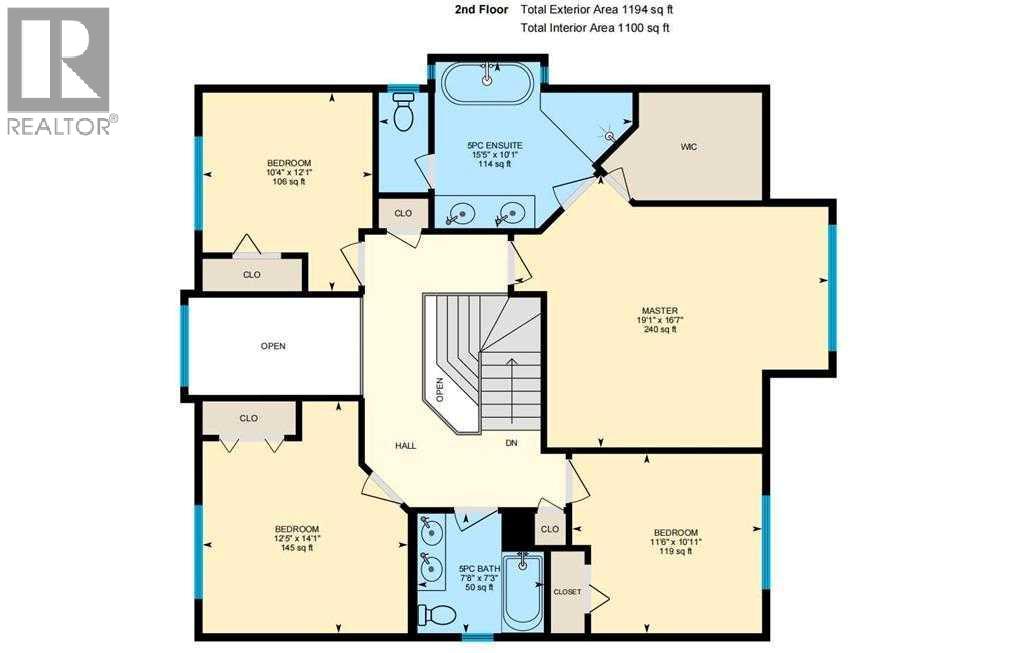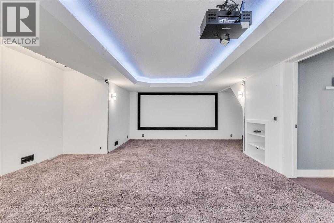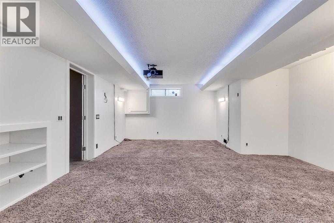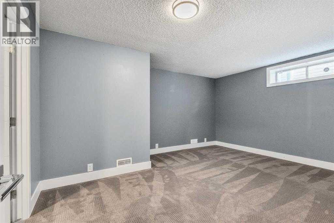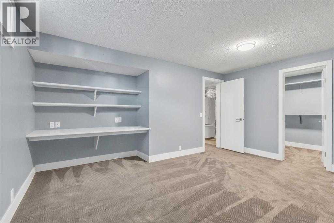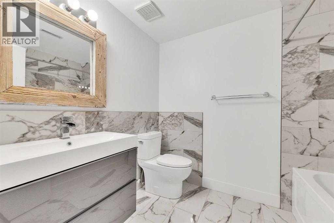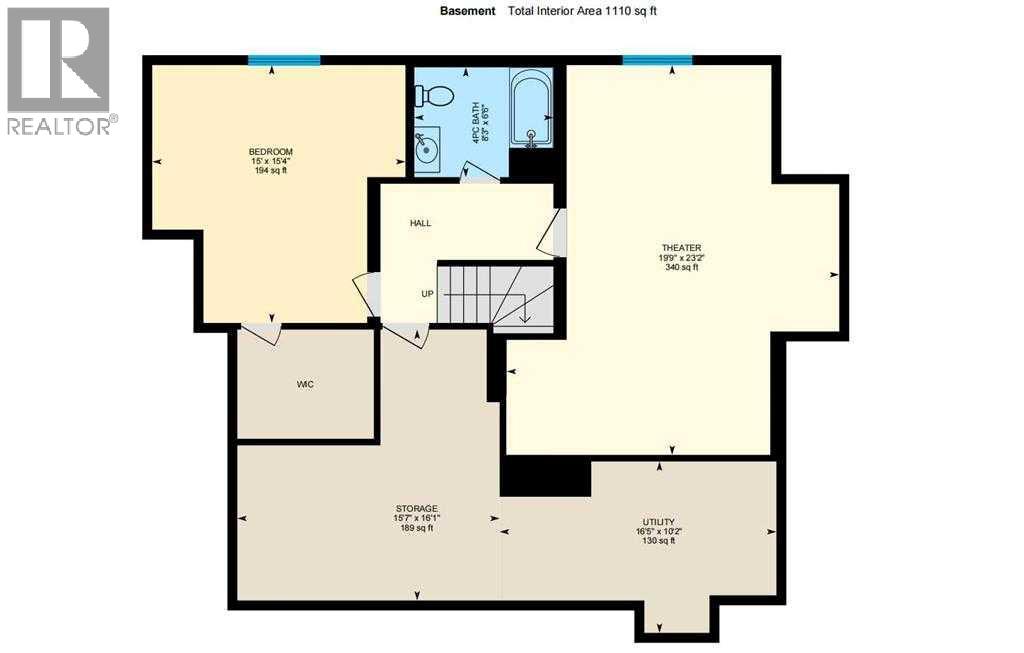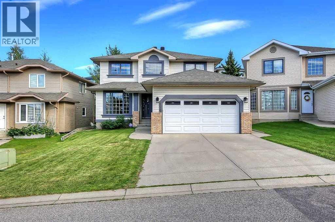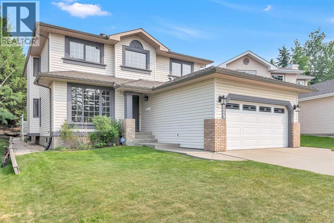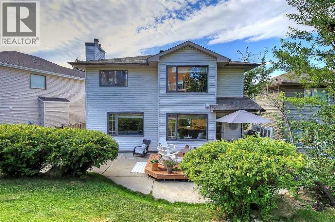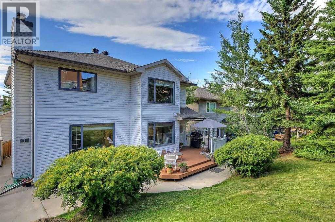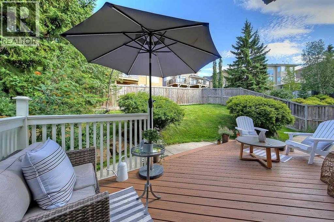Open House Sep 06 (Saturday), 1:00-4:00pm. Welcome to this stunning fully renovated home in Edgemont! Tucked on a quiet cul-de-sac, this 3,600 sq. ft. residence blends luxury, function, and style with over $250K in renovations (2019).The chef’s kitchen is a true showstopper with Italian-inspired cabinetry, a 10-ft quartz island, Bosch appliance package (dual wall & steam ovens, cooktop, twin-cooling fridge), Futuro hood fan, and designer backsplash/lighting. The spa-inspired bathrooms feature heated tile floors, custom vanities, and high-end fixtures. Modern updates extend throughout with new flooring, doors, lighting, and a refined palette. A dramatic open-to-below foyer welcomes you to bright, airy living spaces. The main floor offers a flexible office/formal dining, while upstairs features 4 bedrooms including a serene primary suite with luxury ensuite. The professionally finished basement is built for entertainment with soundproofing, theatre wall, surround-sound rough-in, and an updated full bath. Outdoors, enjoy a private, low-maintenance yard with a large deck and second patio—perfect for relaxing or entertaining. Additional upgrades: high-efficiency water heater and softener (2021) plus a brand-new roof (2025) with 40-year warranty. Located just 18 minutes from downtown with quick access to parks, ravines, major roadways, and the mountains. Rarely do homes with this level of renovation and detail come available in Edgemont—don’t miss it! (id:37074)
Property Features
Property Details
| MLS® Number | A2253930 |
| Property Type | Single Family |
| Neigbourhood | Edgemont |
| Community Name | Edgemont |
| Amenities Near By | Park, Playground, Schools, Shopping |
| Features | No Animal Home, No Smoking Home |
| Parking Space Total | 4 |
| Plan | 9112584 |
| Structure | Deck |
Parking
| Attached Garage | 2 |
Building
| Bathroom Total | 4 |
| Bedrooms Above Ground | 4 |
| Bedrooms Below Ground | 1 |
| Bedrooms Total | 5 |
| Appliances | Washer, Refrigerator, Dishwasher, Dryer, Microwave, Oven - Built-in, Hood Fan, Window Coverings, Garage Door Opener, Cooktop - Induction |
| Basement Development | Finished |
| Basement Type | Full (finished) |
| Constructed Date | 1991 |
| Construction Material | Poured Concrete, Wood Frame |
| Construction Style Attachment | Detached |
| Cooling Type | None |
| Exterior Finish | Brick, Concrete, Vinyl Siding |
| Fireplace Present | Yes |
| Fireplace Total | 1 |
| Flooring Type | Carpeted, Hardwood, Tile |
| Foundation Type | Poured Concrete |
| Half Bath Total | 1 |
| Heating Fuel | Natural Gas |
| Heating Type | Forced Air |
| Stories Total | 2 |
| Size Interior | 2,485 Ft2 |
| Total Finished Area | 2485 Sqft |
| Type | House |
Rooms
| Level | Type | Length | Width | Dimensions |
|---|---|---|---|---|
| Basement | Family Room | 23.08 Ft x 12.17 Ft | ||
| Basement | Bedroom | 15.33 Ft x 12.75 Ft | ||
| Basement | 4pc Bathroom | 8.25 Ft x 6.58 Ft | ||
| Basement | Other | 8.08 Ft x 5.25 Ft | ||
| Main Level | Dining Room | 12.08 Ft x 10.25 Ft | ||
| Main Level | Living Room | 14.08 Ft x 10.92 Ft | ||
| Main Level | Kitchen | 15.25 Ft x 12.92 Ft | ||
| Main Level | Laundry Room | 8.25 Ft x 6.00 Ft | ||
| Main Level | Office | 10.42 Ft x 8.92 Ft | ||
| Main Level | Family Room | 15.00 Ft x 12.92 Ft | ||
| Main Level | 2pc Bathroom | 4.92 Ft x 4.92 Ft | ||
| Upper Level | Primary Bedroom | 17.08 Ft x 14.67 Ft | ||
| Upper Level | Bedroom | 10.17 Ft x 9.75 Ft | ||
| Upper Level | Bedroom | 12.42 Ft x 11.75 Ft | ||
| Upper Level | 5pc Bathroom | 14.42 Ft x 10.08 Ft | ||
| Upper Level | Bedroom | 10.92 Ft x 10.42 Ft | ||
| Upper Level | 5pc Bathroom | 7.67 Ft x 7.33 Ft | ||
| Upper Level | Other | 7.42 Ft x 6.58 Ft |
Land
| Acreage | No |
| Fence Type | Fence |
| Land Amenities | Park, Playground, Schools, Shopping |
| Landscape Features | Landscaped |
| Size Depth | 35.01 M |
| Size Frontage | 14.05 M |
| Size Irregular | 5296.00 |
| Size Total | 5296 Sqft|4,051 - 7,250 Sqft |
| Size Total Text | 5296 Sqft|4,051 - 7,250 Sqft |
| Zoning Description | R-cg |

