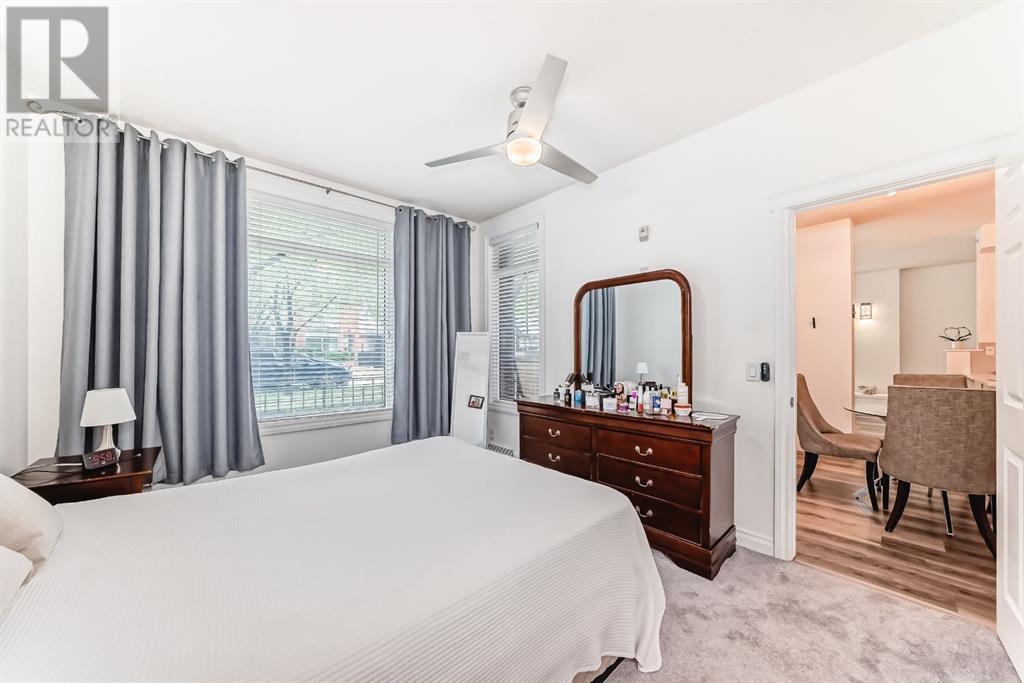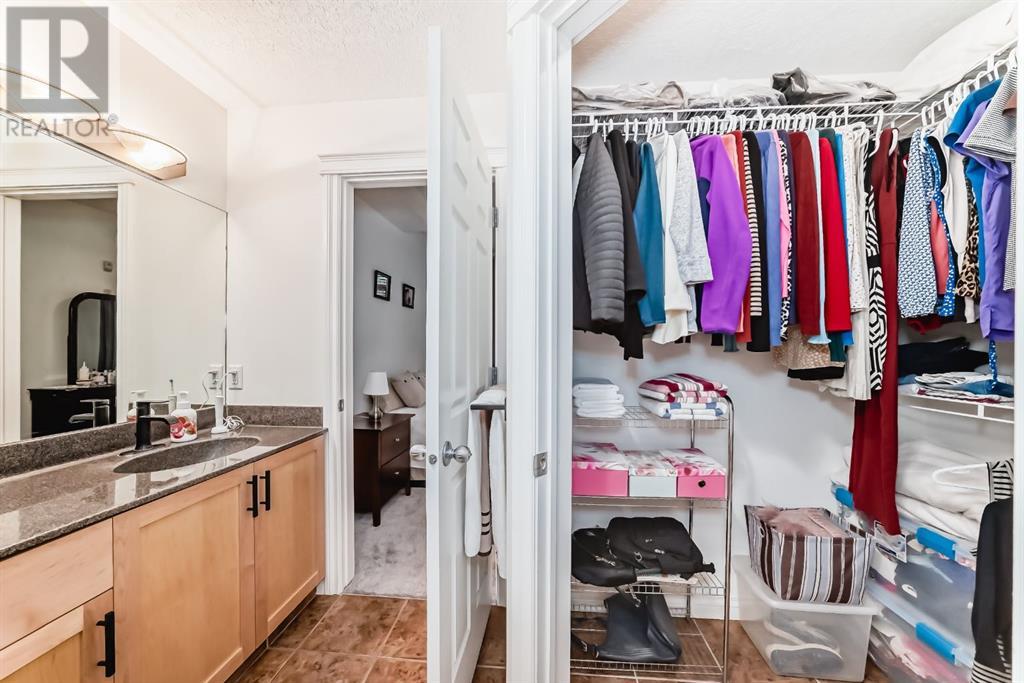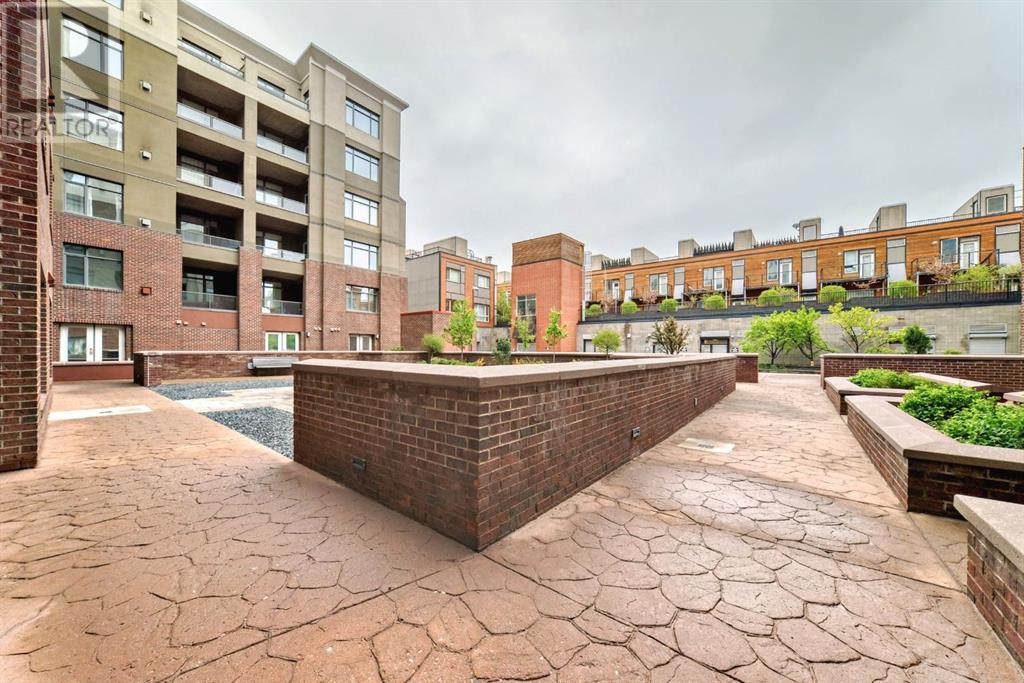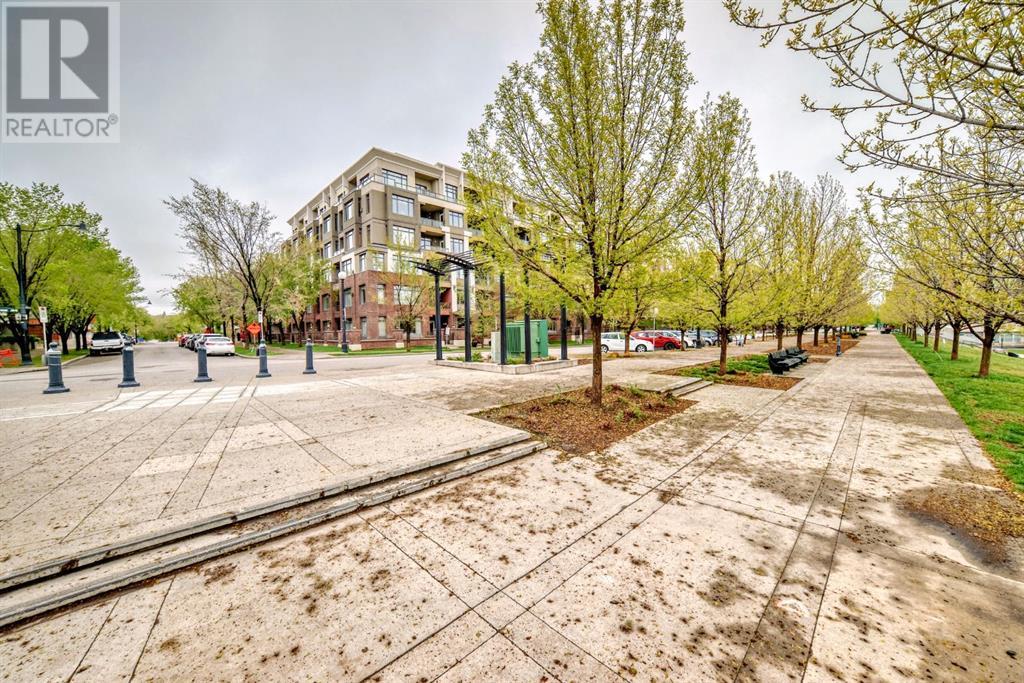Stunning 2-Bedroom, 2-Bathroom Luxury Condo Just Steps from Murdoch Park!This beautifully updated condo offers the perfect blend of comfort and convenience. Enjoy your own private entrance, complete with a cozy outdoor space ideal for relaxing or hosting a barbecue. Inside, you’ll be welcomed by a newly renovated kitchen that flows seamlessly into a warm and inviting living room featuring a gas fireplace and a charming breakfast nook.Each spacious bedroom includes its own full bathroom. The primary suite boasts a luxurious ensuite with both a soaker tub and a separate walk-in shower. Additional highlights include a large underground titled parking stall and a designated car wash area AND your own security gated entrance.Don’t miss your chance to tour this incredible home! (id:37074)
Property Features
Property Details
| MLS® Number | A2223366 |
| Property Type | Single Family |
| Neigbourhood | Bridgeland-Riverside |
| Community Name | Bridgeland/Riverside |
| Amenities Near By | Park, Playground, Schools, Shopping |
| Community Features | Pets Allowed With Restrictions |
| Features | Parking |
| Parking Space Total | 1 |
| Plan | 0513172 |
Parking
| See Remarks |
Building
| Bathroom Total | 2 |
| Bedrooms Above Ground | 2 |
| Bedrooms Total | 2 |
| Amenities | Car Wash |
| Appliances | Refrigerator, Dishwasher, Stove, Microwave Range Hood Combo, Window Coverings, Washer/dryer Stack-up |
| Basement Type | None |
| Constructed Date | 2004 |
| Construction Material | Poured Concrete |
| Construction Style Attachment | Attached |
| Cooling Type | None |
| Exterior Finish | Brick, Concrete, Stucco |
| Fireplace Present | Yes |
| Fireplace Total | 1 |
| Flooring Type | Carpeted, Ceramic Tile, Laminate |
| Foundation Type | Block, See Remarks |
| Heating Fuel | Natural Gas |
| Heating Type | Baseboard Heaters |
| Stories Total | 6 |
| Size Interior | 866 Ft2 |
| Total Finished Area | 866 Sqft |
| Type | Apartment |
Rooms
| Level | Type | Length | Width | Dimensions |
|---|---|---|---|---|
| Main Level | Laundry Room | 72.67 Ft x 4.25 Ft | ||
| Main Level | Other | 3.25 Ft x 6.92 Ft | ||
| Main Level | 3pc Bathroom | 5.58 Ft x 8.75 Ft | ||
| Main Level | Bedroom | 10.33 Ft x 10.42 Ft | ||
| Main Level | Dining Room | 7.83 Ft x 5.58 Ft | ||
| Main Level | Living Room | 10.92 Ft x 13.17 Ft | ||
| Main Level | Other | 8.08 Ft x 11.75 Ft | ||
| Main Level | Primary Bedroom | 10.75 Ft x 12.75 Ft | ||
| Main Level | 4pc Bathroom | 9.75 Ft x 10.75 Ft | ||
| Main Level | Other | 4.42 Ft x 5.42 Ft | ||
| Main Level | Dining Room | 11.17 Ft x 9.17 Ft |
Land
| Acreage | No |
| Fence Type | Fence |
| Land Amenities | Park, Playground, Schools, Shopping |
| Size Total Text | Unknown |
| Zoning Description | Dc(pre 1p2007) |





















































