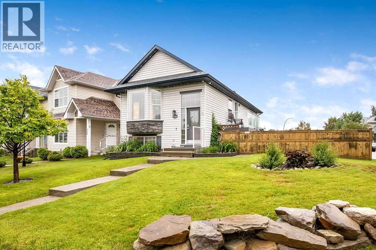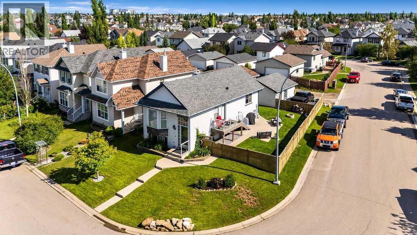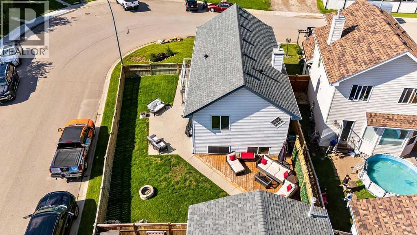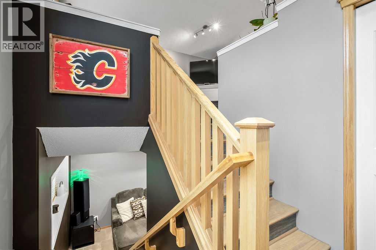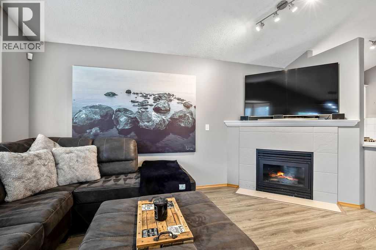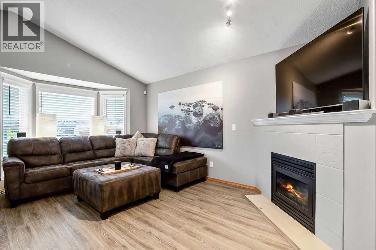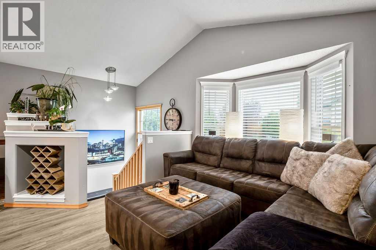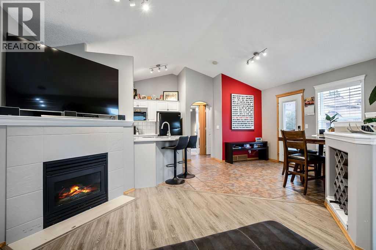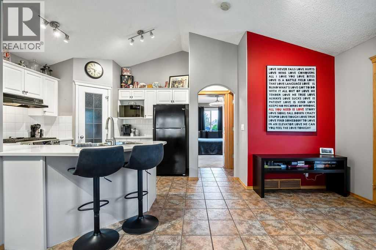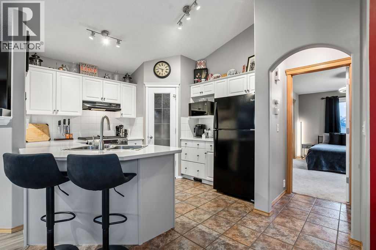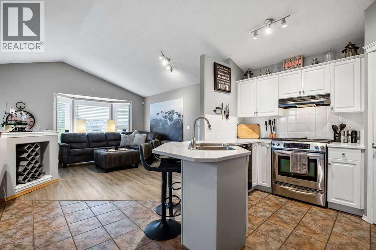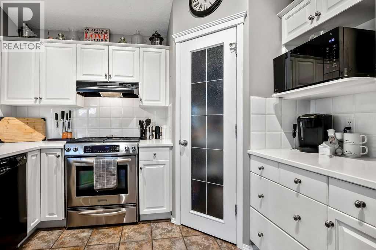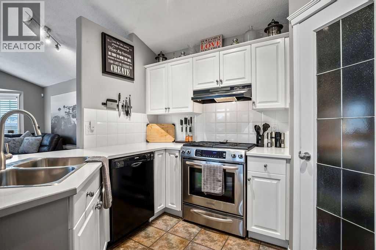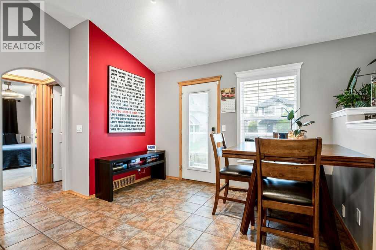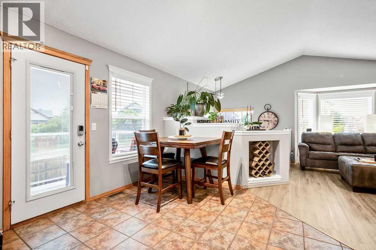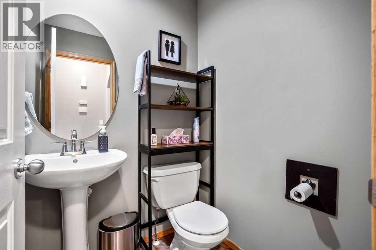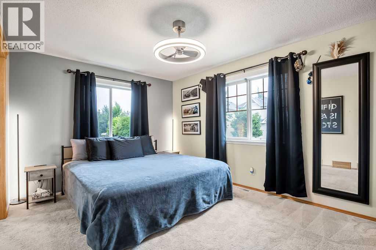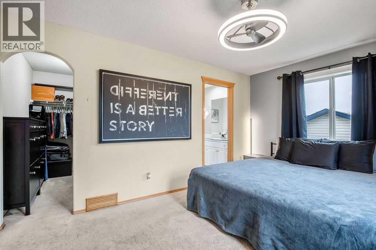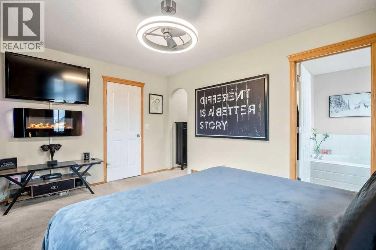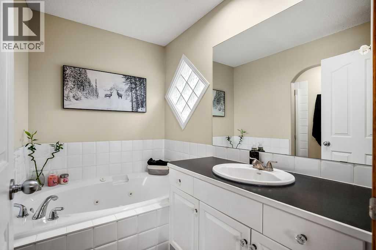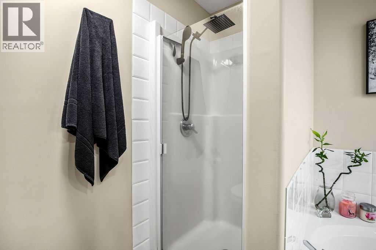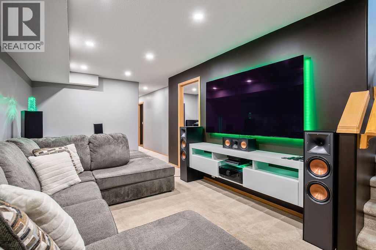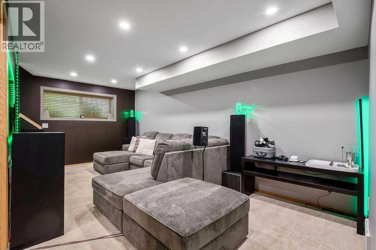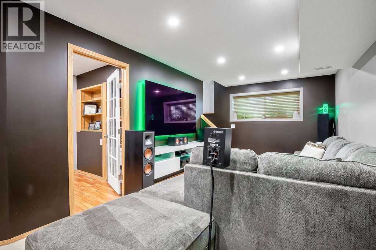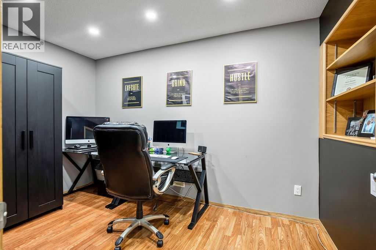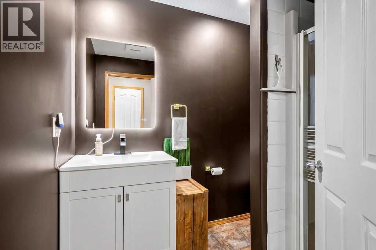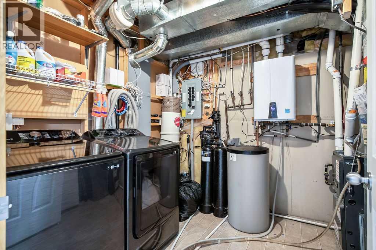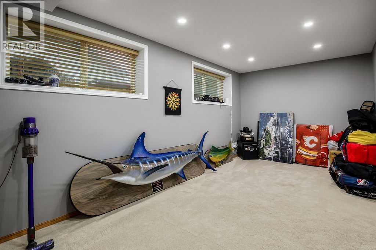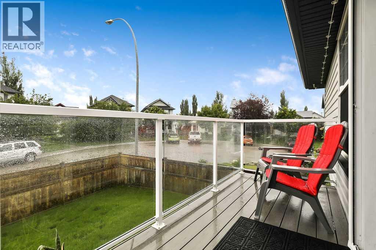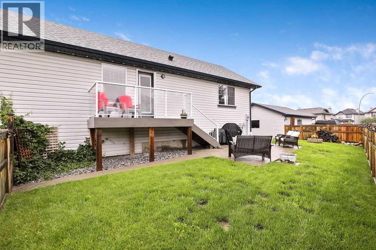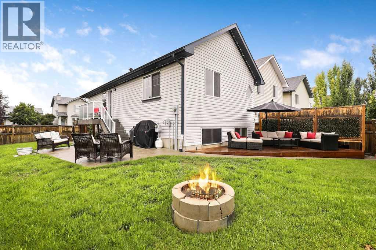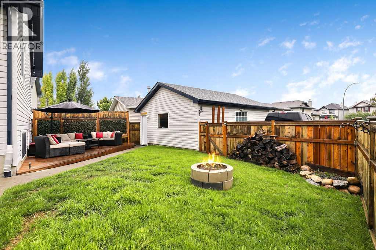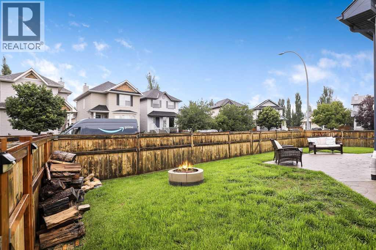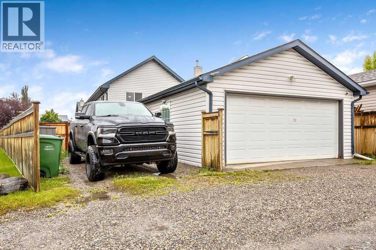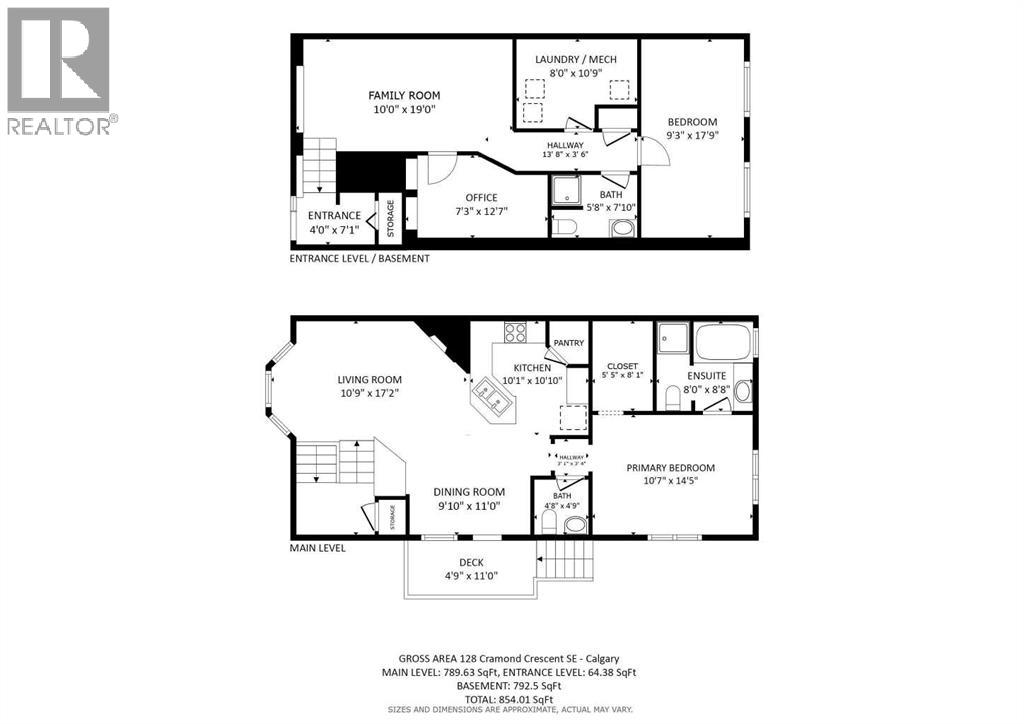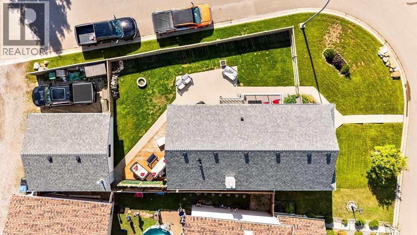Welcome to 128 Cramond Crescent SE in the highly sought-after community of Cranston. This extraordinary, well cared for bi-level home is situated on a south facing, 4327 square foot CORNER LOT with no sidewalks to shovel and quick access in and out of Cranston. The home boasts 1567 square feet of developed living space, two large bedrooms, large office (could potentially be a 3rd bedroom), two and a half baths and loads of updates and upgrades including: furnace (2023), shingles (2019), tankless hot water on demand (2018), central air conditioning, vaulted ceilings, Kinetico filtration system, soft water system, gas range, 4 piece ensuite, walk-in closet, insulated and heated double car garage, RV/additional parking pad, plenty of street parking, updated lighting, poured and stamped concrete walkways, multiple outside lounging areas, private corner lot with loads of natural sunlight…and the list goes on (please see supplementary document attached to the listing). Bi-level, corner lot homes in this condition with this many upgrades do not come along often! Cranston, is an award winning community known for its proximity to amenities such as parks, shopping, schools, South Health Campus hospital and dining and entertainment options. It also provides for easy access to Stoney, Deerfoot and Macleod Trail. (id:37074)
Property Features
Property Details
| MLS® Number | A2241389 |
| Property Type | Single Family |
| Neigbourhood | Cranston |
| Community Name | Cranston |
| Amenities Near By | Park, Playground, Schools, Shopping |
| Communication Type | High Speed Internet |
| Features | Back Lane, Pvc Window, Closet Organizers |
| Parking Space Total | 3 |
| Plan | 0010522 |
| Structure | Dog Run - Fenced In |
Parking
| Detached Garage | 2 |
| Garage | |
| Heated Garage | |
| Parking Pad |
Building
| Bathroom Total | 3 |
| Bedrooms Above Ground | 1 |
| Bedrooms Below Ground | 1 |
| Bedrooms Total | 2 |
| Amenities | Clubhouse, Recreation Centre |
| Amperage | 100 Amp Service |
| Appliances | Refrigerator, Water Purifier, Water Softener, Range - Gas, Dishwasher, Microwave, Garburator, Humidifier, Hot Water Instant, Window Coverings, Garage Door Opener, Washer & Dryer |
| Architectural Style | Bi-level |
| Basement Development | Finished |
| Basement Type | Full (finished) |
| Constructed Date | 2000 |
| Construction Material | Poured Concrete, Wood Frame |
| Construction Style Attachment | Detached |
| Cooling Type | Central Air Conditioning |
| Exterior Finish | Concrete, Vinyl Siding |
| Fire Protection | Smoke Detectors |
| Fireplace Present | Yes |
| Fireplace Total | 1 |
| Flooring Type | Carpeted, Ceramic Tile, Laminate, Linoleum |
| Foundation Type | Poured Concrete |
| Half Bath Total | 1 |
| Heating Fuel | Natural Gas |
| Heating Type | Other, Forced Air |
| Size Interior | 854 Ft2 |
| Total Finished Area | 854 Sqft |
| Type | House |
| Utility Power | 100 Amp Service |
| Utility Water | Municipal Water |
Rooms
| Level | Type | Length | Width | Dimensions |
|---|---|---|---|---|
| Basement | 3pc Bathroom | 4.67 Ft x 7.83 Ft | ||
| Basement | Family Room | 10.00 Ft x 19.00 Ft | ||
| Basement | Office | 7.25 Ft x 10.58 Ft | ||
| Basement | Bedroom | 9.25 Ft x 17.75 Ft | ||
| Basement | Laundry Room | 8.00 Ft x 10.75 Ft | ||
| Main Level | Other | 4.00 Ft x 7.08 Ft | ||
| Main Level | Living Room | 10.75 Ft x 17.17 Ft | ||
| Main Level | Dining Room | 9.83 Ft x 11.00 Ft | ||
| Main Level | Kitchen | 10.83 Ft x 10.08 Ft | ||
| Main Level | Primary Bedroom | 10.58 Ft x 14.42 Ft | ||
| Main Level | 2pc Bathroom | 4.67 Ft x 4.75 Ft | ||
| Main Level | 4pc Bathroom | 8.00 Ft x 8.67 Ft |
Land
| Acreage | No |
| Fence Type | Fence |
| Land Amenities | Park, Playground, Schools, Shopping |
| Landscape Features | Underground Sprinkler |
| Sewer | Municipal Sewage System |
| Size Depth | 33.16 M |
| Size Frontage | 12.93 M |
| Size Irregular | 4327.00 |
| Size Total | 4327 Sqft|4,051 - 7,250 Sqft |
| Size Total Text | 4327 Sqft|4,051 - 7,250 Sqft |
| Zoning Description | R-cg |
Utilities
| Electricity | Connected |
| Natural Gas | Connected |
| Water | Connected |

