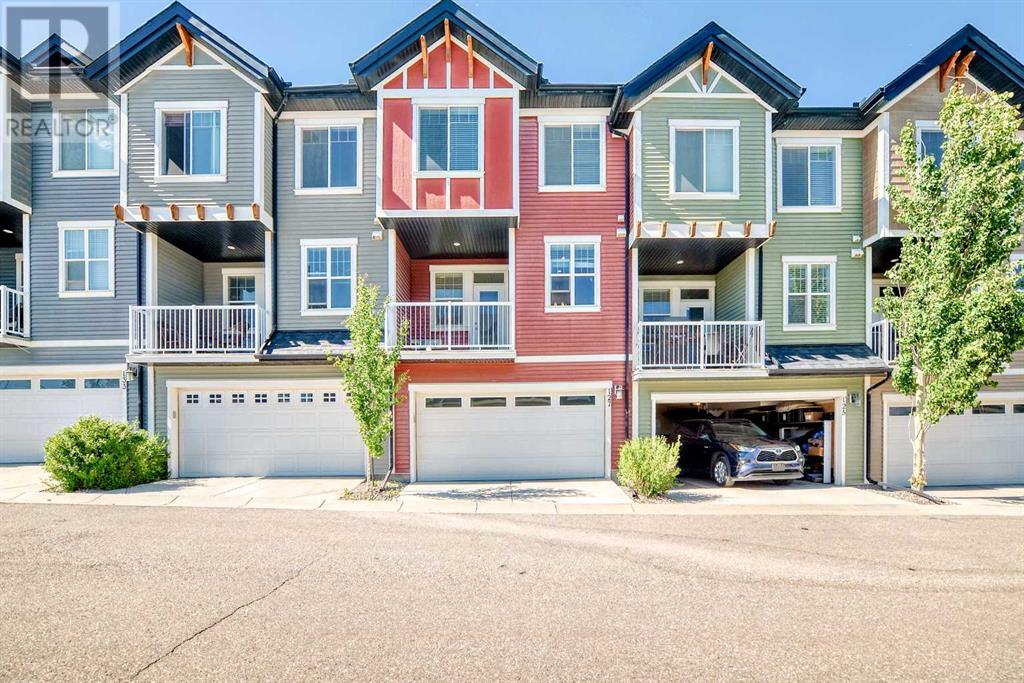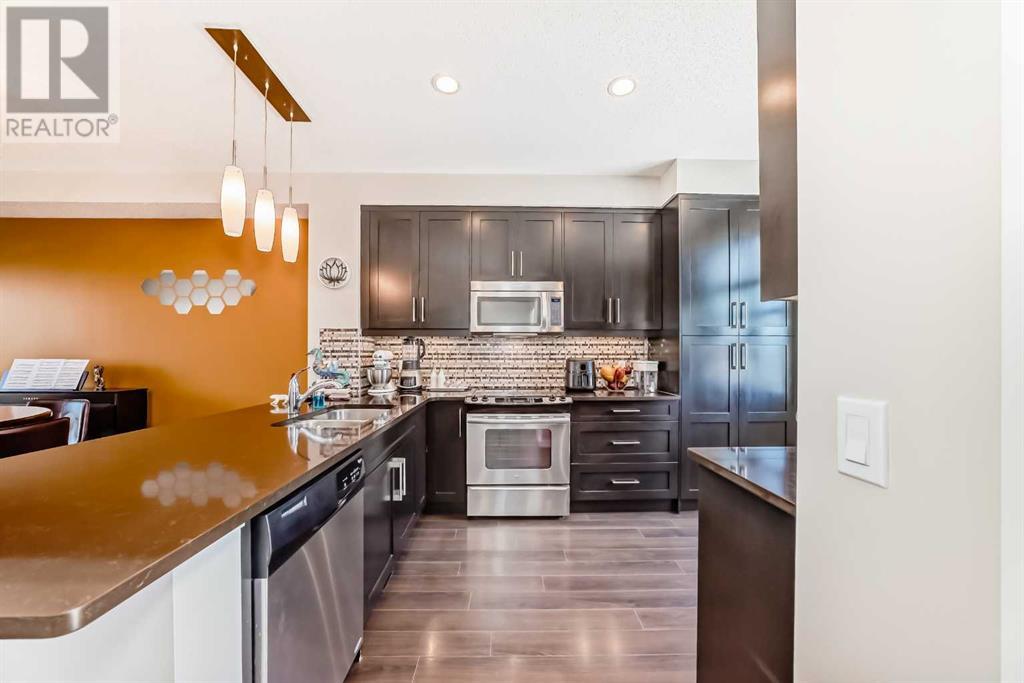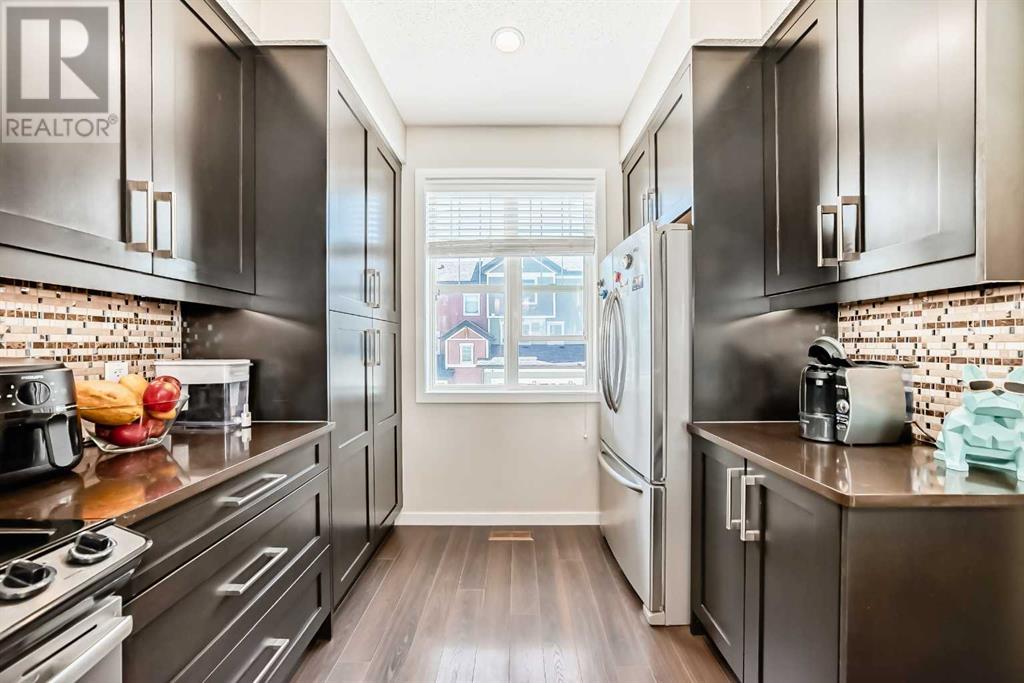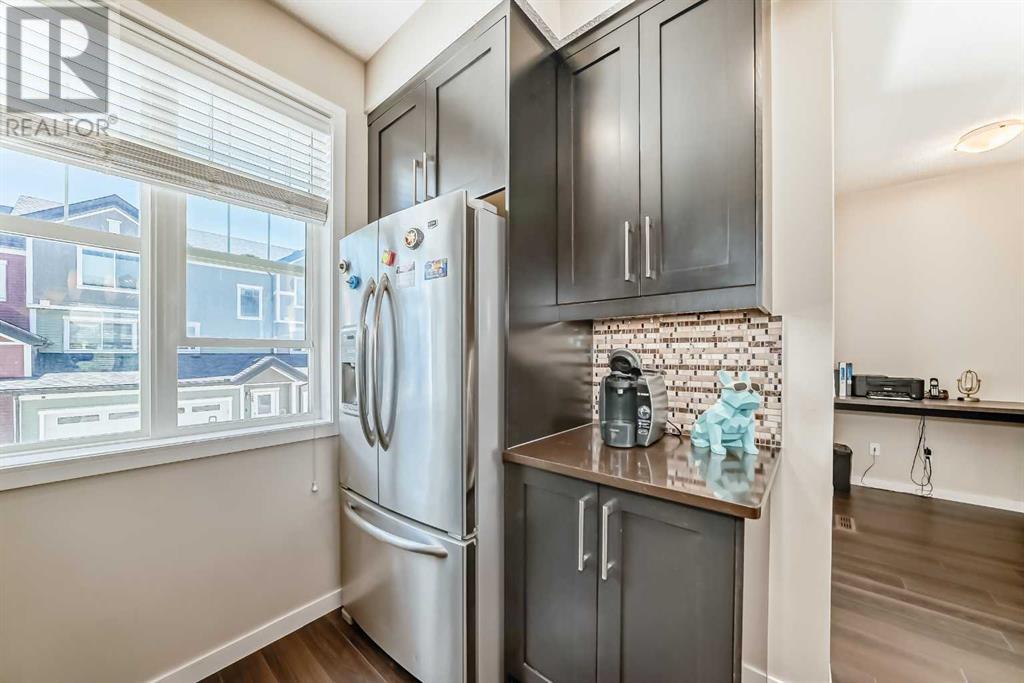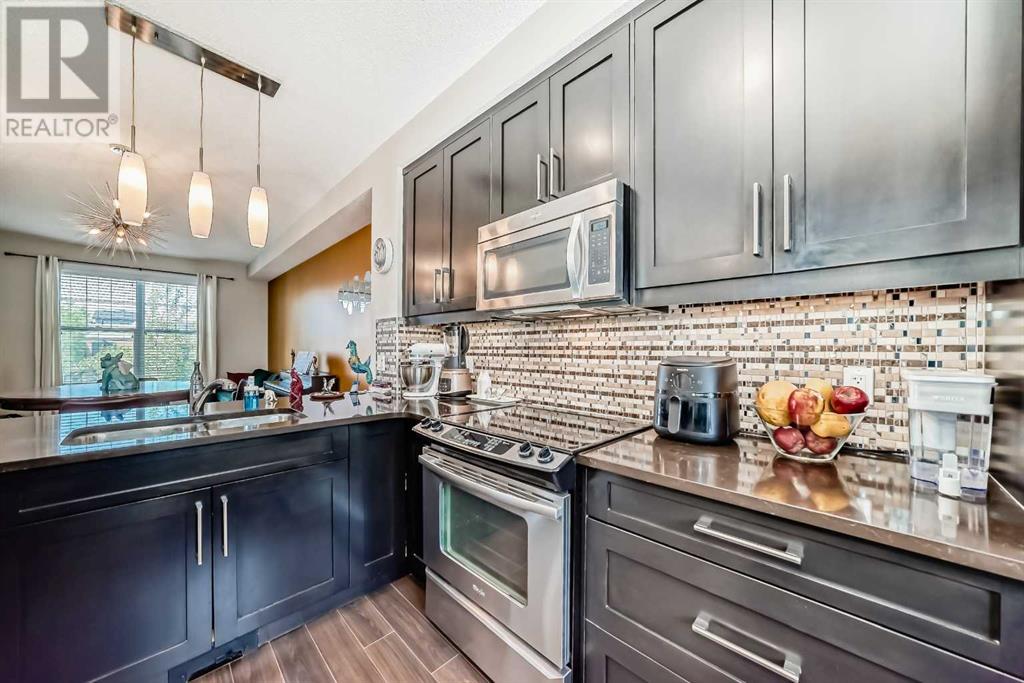Featuring 1,480 sqft of developed living space, this beatiful townhome offers 3 great sized bedrooms, 2.5 bathrooms and large den/office on main floor. 9' ceilings on the main floor, you'll enjoy lounging in the inviting living room, entertaining guests in the large dining area . gourmet kitchen is complete with upgraded stainless steel appliances, custom espresso shaker cabinetry & luxurious quartz countertops. The upper level offers a large master bedroom with 3-piece ensuite bathroom & bright windows, 2 additional bedrooms, full main bathroom & ensuite laundry. Retreat to the lower level in the additional family room space. Oversized double attached garage is insulated, dry walled, mudded and heated. Main level has built-in desk/workstation with Ethernet hook ups. You'll love the convenience of a great location that's close to shopping(Sobeys, Walmart, T&T Supermarket), restaurant, banks parks, public transit & many more amenities. (id:37074)
Property Features
Property Details
| MLS® Number | A2228684 |
| Property Type | Single Family |
| Neigbourhood | Northwest Calgary |
| Community Name | Nolan Hill |
| Amenities Near By | Playground, Shopping |
| Community Features | Pets Allowed |
| Features | See Remarks, No Smoking Home, Parking |
| Parking Space Total | 2 |
| Plan | 1411674/10 |
Parking
| Attached Garage | 2 |
| Garage | |
| Heated Garage |
Building
| Bathroom Total | 3 |
| Bedrooms Above Ground | 3 |
| Bedrooms Total | 3 |
| Appliances | Washer, Refrigerator, Dishwasher, Stove, Dryer, Garburator, Microwave Range Hood Combo, Garage Door Opener |
| Basement Development | Finished |
| Basement Type | Partial (finished) |
| Constructed Date | 2013 |
| Construction Material | Wood Frame |
| Construction Style Attachment | Attached |
| Cooling Type | None |
| Exterior Finish | Vinyl Siding |
| Flooring Type | Carpeted, Ceramic Tile, Laminate |
| Foundation Type | Poured Concrete |
| Half Bath Total | 1 |
| Heating Fuel | Natural Gas |
| Heating Type | Forced Air |
| Stories Total | 2 |
| Size Interior | 1,302 Ft2 |
| Total Finished Area | 1302.1 Sqft |
| Type | Row / Townhouse |
Rooms
| Level | Type | Length | Width | Dimensions |
|---|---|---|---|---|
| Second Level | Primary Bedroom | 11.50 Ft x 10.83 Ft | ||
| Second Level | Bedroom | 9.25 Ft x 8.92 Ft | ||
| Second Level | Bedroom | 11.08 Ft x 9.50 Ft | ||
| Second Level | 3pc Bathroom | 7.92 Ft x 4.92 Ft | ||
| Second Level | 4pc Bathroom | 7.92 Ft x 4.92 Ft | ||
| Second Level | Laundry Room | 3.42 Ft x 3.33 Ft | ||
| Basement | Family Room | 9.92 Ft x 8.50 Ft | ||
| Main Level | Living Room | 11.42 Ft x 9.42 Ft | ||
| Main Level | Dining Room | 10.25 Ft x 8.50 Ft | ||
| Main Level | Den | 5.75 Ft x 5.83 Ft | ||
| Main Level | 2pc Bathroom | 5.25 Ft x 5.17 Ft |
Land
| Acreage | No |
| Fence Type | Not Fenced |
| Land Amenities | Playground, Shopping |
| Size Total Text | Unknown |
| Zoning Description | R-2m |

