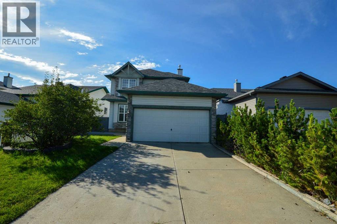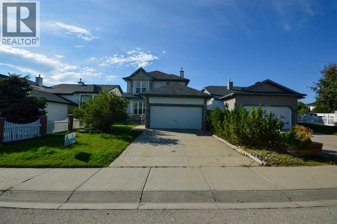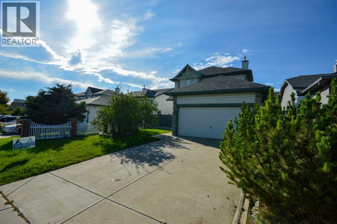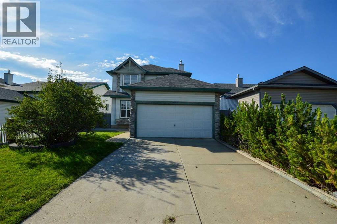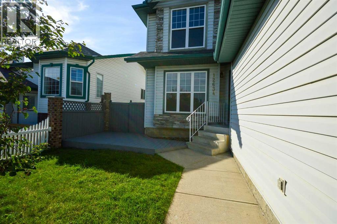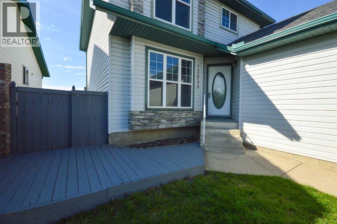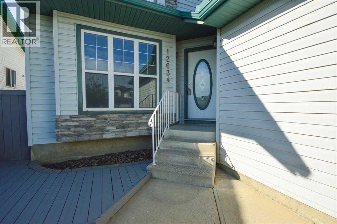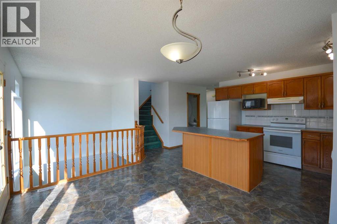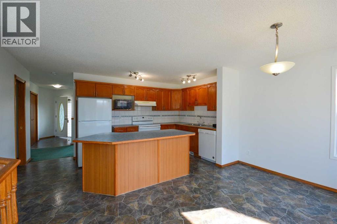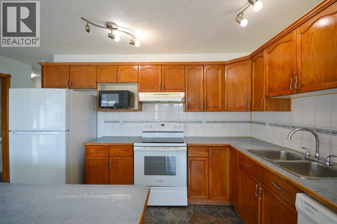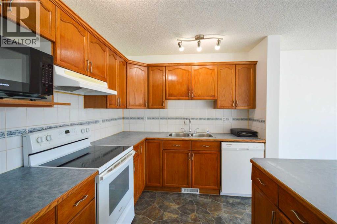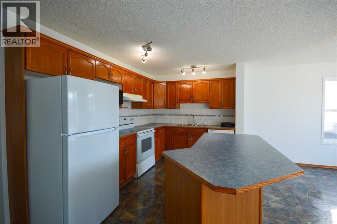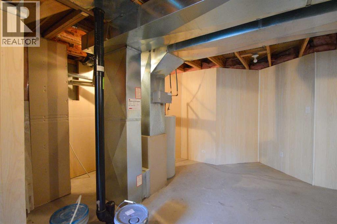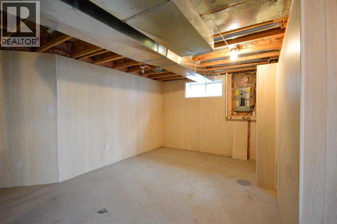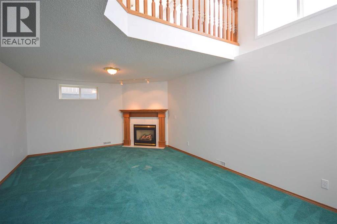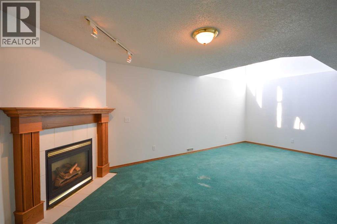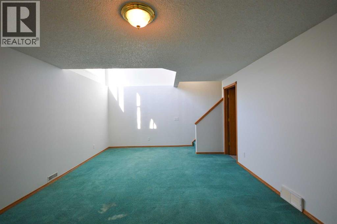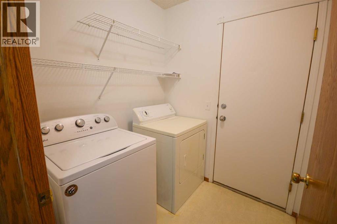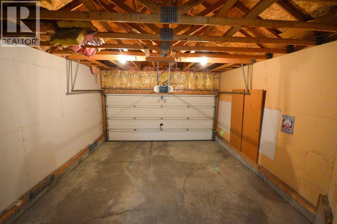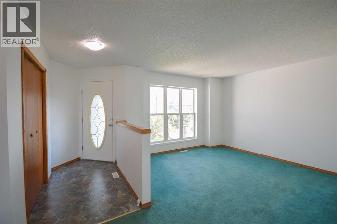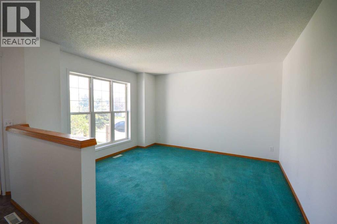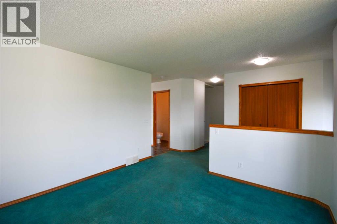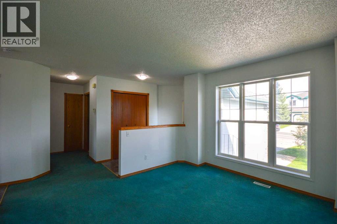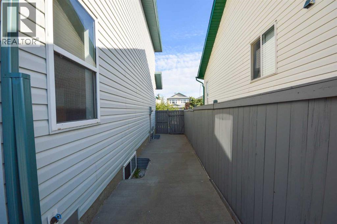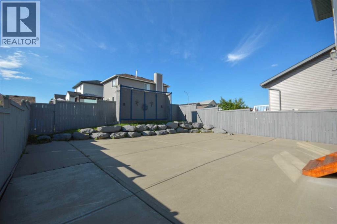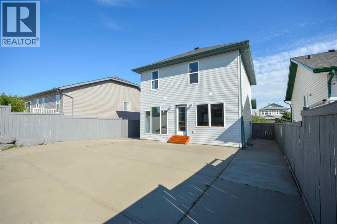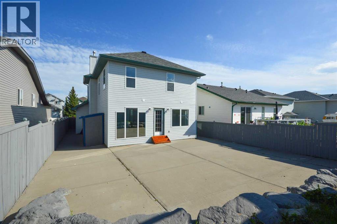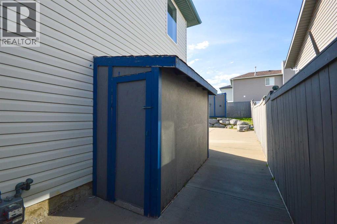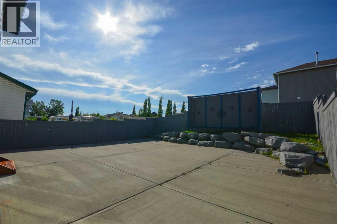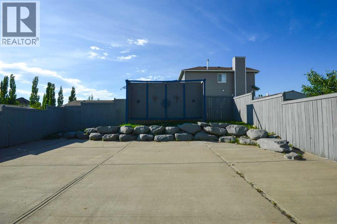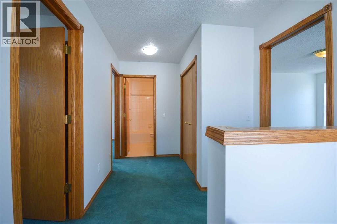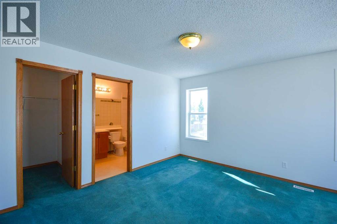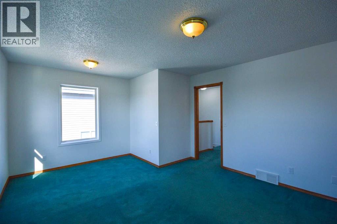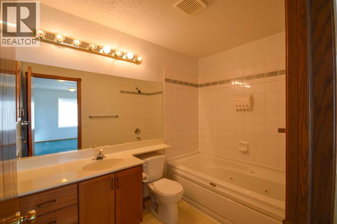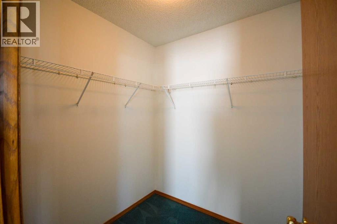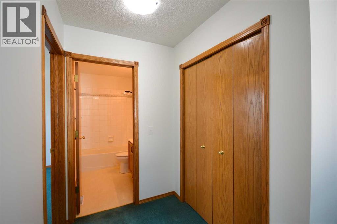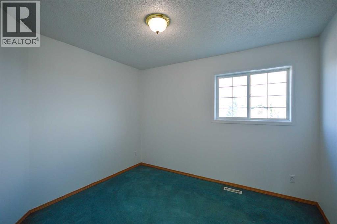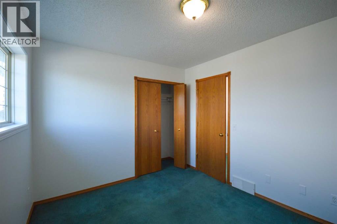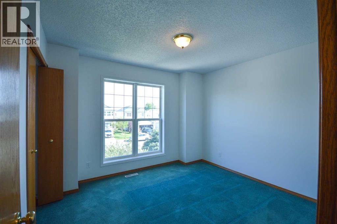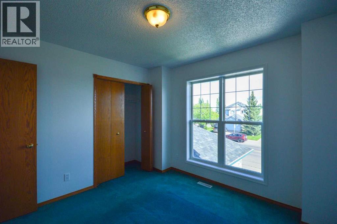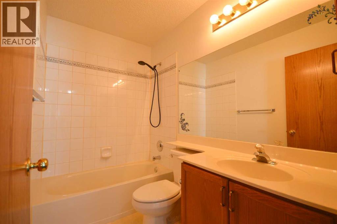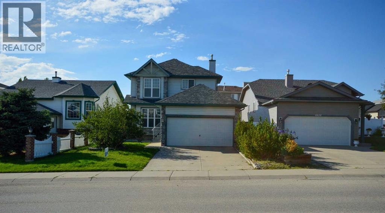Welcome to 12634 Coventry Hills Way NE — a pride-of-ownership, original-owner home that's been lovingly maintained for over 20 years! This 3-bedroom, 2.5-bathroom property offers a functional layout with main floor laundry, and a partially finished basement featuring a cozy family room with fireplace and room to grow or customize. Outside, enjoy a private backyard oasis with a massive concrete courtyard — perfect for basketball, hockey, or entertaining in a clean, low-maintenance setting. The front porch is equally private, framed by three mature Saskatoon berry bushes.Nestled in the heart of Coventry Hills, this home is surrounded by multiple schools, including both elementary and middle schools — making it ideal for growing families. Located in a quiet, family-friendly community with parks, shopping, and transit nearby, this home is move-in ready with tons of potential. A rare, well-cared-for find — come see for yourself! Also , new roofing and siding completed 2025 , new perimeter fence installed 2024. New fridge in 2024 and dishwasher in 2021. New hot water tank in 2020. Lots of work has been done already , few things to be done but that can always be worked out, contact for more info! (id:37074)
Property Features
Property Details
| MLS® Number | A2243491 |
| Property Type | Single Family |
| Neigbourhood | Coventry Hills |
| Community Name | Coventry Hills |
| Amenities Near By | Golf Course, Park, Playground, Recreation Nearby, Schools, Shopping |
| Community Features | Golf Course Development |
| Parking Space Total | 4 |
| Plan | 9711881 |
Parking
| Attached Garage | 2 |
Building
| Bathroom Total | 3 |
| Bedrooms Above Ground | 3 |
| Bedrooms Total | 3 |
| Appliances | Washer, Refrigerator, Dishwasher, Stove, Dryer, Microwave |
| Basement Development | Partially Finished |
| Basement Type | Full (partially Finished) |
| Constructed Date | 1997 |
| Construction Material | Wood Frame |
| Construction Style Attachment | Detached |
| Cooling Type | None |
| Exterior Finish | Vinyl Siding |
| Fireplace Present | Yes |
| Fireplace Total | 1 |
| Flooring Type | Carpeted, Stone |
| Foundation Type | Poured Concrete |
| Half Bath Total | 1 |
| Heating Type | Other, Forced Air |
| Stories Total | 2 |
| Size Interior | 1,542 Ft2 |
| Total Finished Area | 1541.92 Sqft |
| Type | House |
Rooms
| Level | Type | Length | Width | Dimensions |
|---|---|---|---|---|
| Second Level | Primary Bedroom | 16.58 Ft x 12.92 Ft | ||
| Second Level | Bedroom | 11.25 Ft x 10.58 Ft | ||
| Second Level | Bedroom | 11.08 Ft x 9.58 Ft | ||
| Second Level | 4pc Bathroom | 7.92 Ft x 4.92 Ft | ||
| Second Level | 4pc Bathroom | 6.00 Ft x 9.00 Ft | ||
| Basement | Family Room | 21.83 Ft x 13.50 Ft | ||
| Main Level | Laundry Room | 5.92 Ft x 5.83 Ft | ||
| Main Level | Kitchen | 15.50 Ft x 9.08 Ft | ||
| Main Level | Living Room | 11.83 Ft x 12.92 Ft | ||
| Main Level | Dining Room | 13.50 Ft x 9.17 Ft | ||
| Main Level | 2pc Bathroom | 2.83 Ft x 7.17 Ft |
Land
| Acreage | No |
| Fence Type | Fence |
| Land Amenities | Golf Course, Park, Playground, Recreation Nearby, Schools, Shopping |
| Landscape Features | Fruit Trees |
| Size Frontage | 3.87 M |
| Size Irregular | 4536.00 |
| Size Total | 4536 Sqft|4,051 - 7,250 Sqft |
| Size Total Text | 4536 Sqft|4,051 - 7,250 Sqft |
| Zoning Description | R-g |

