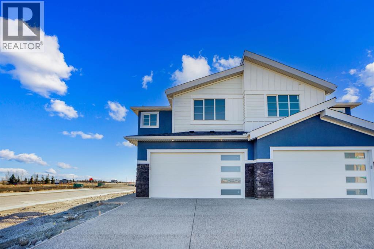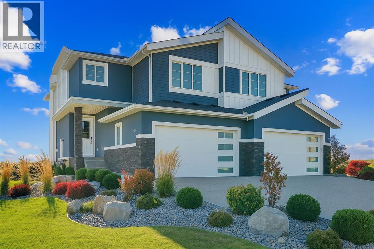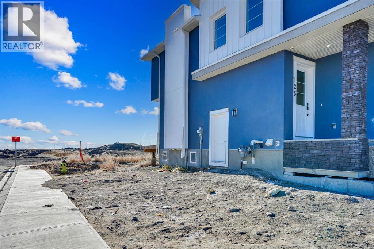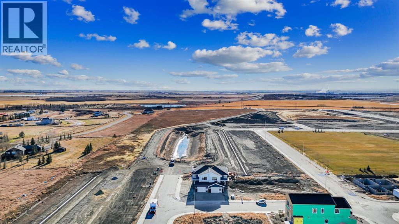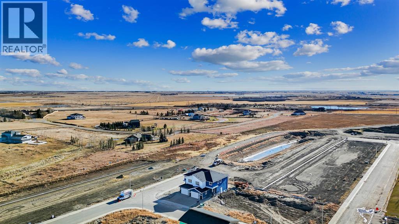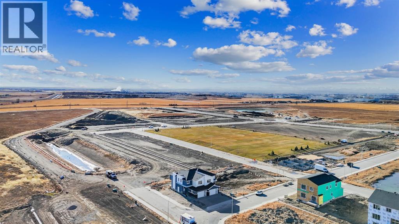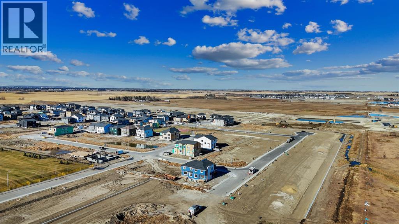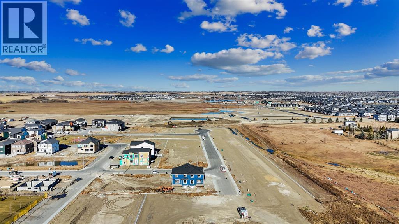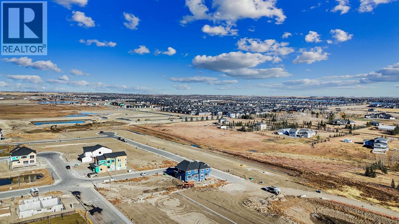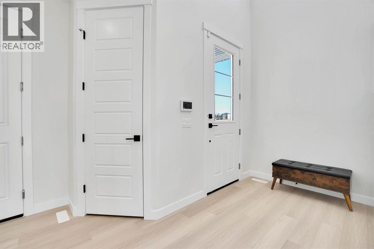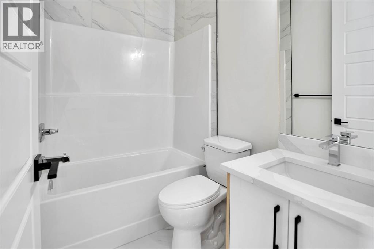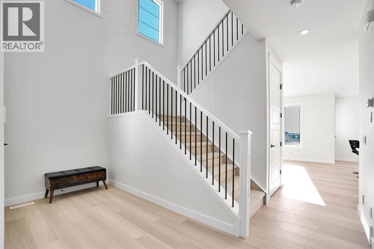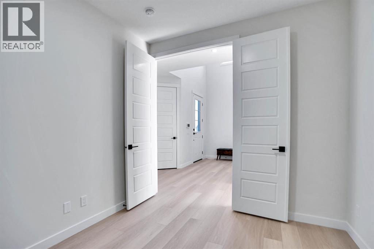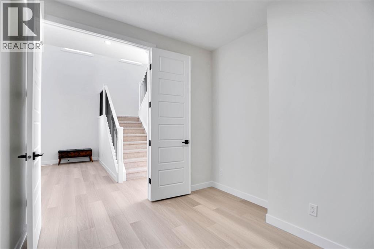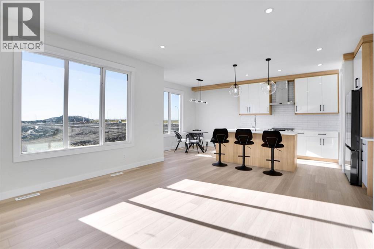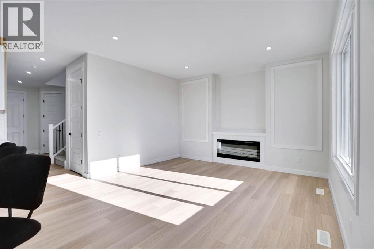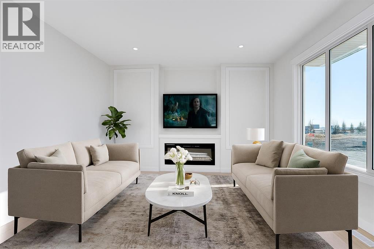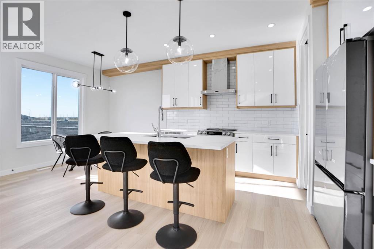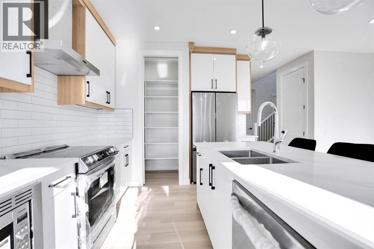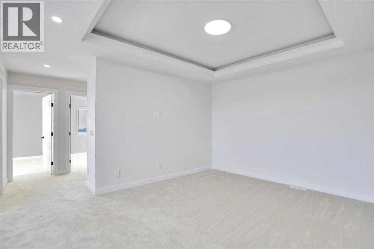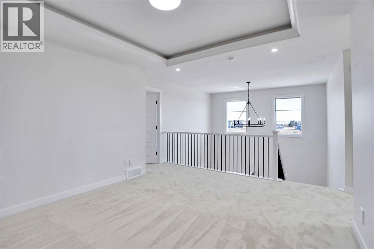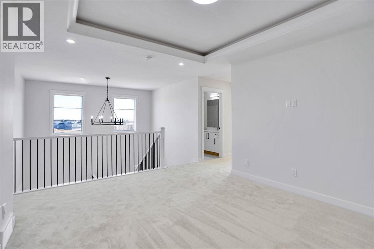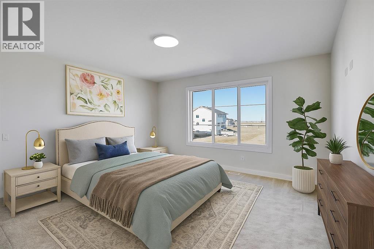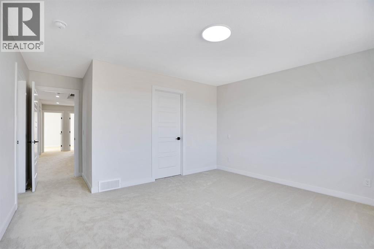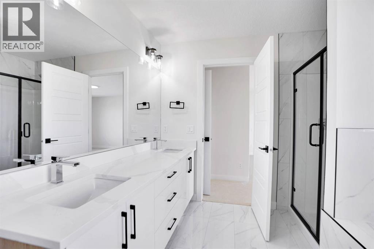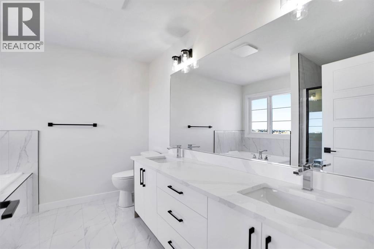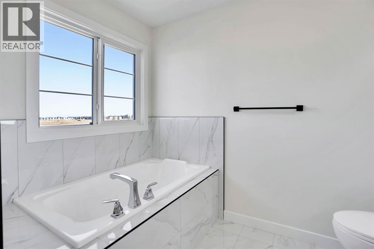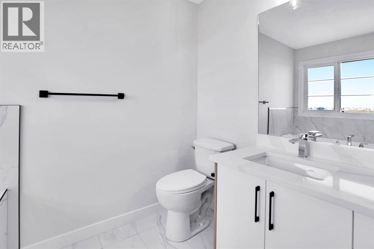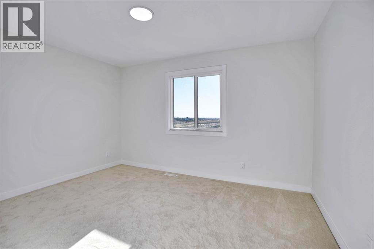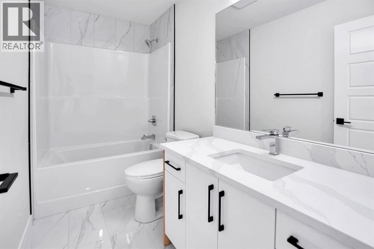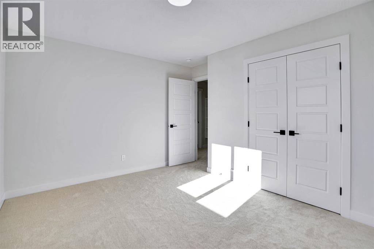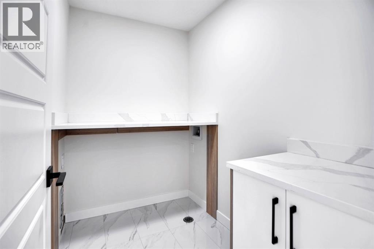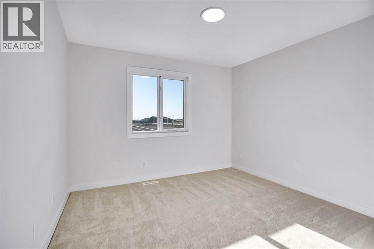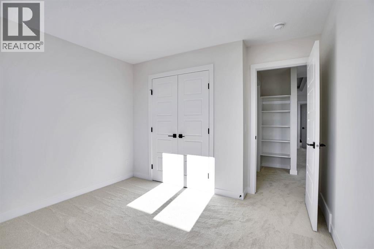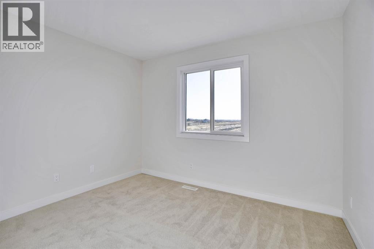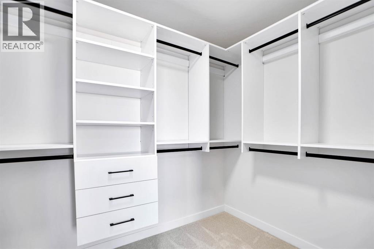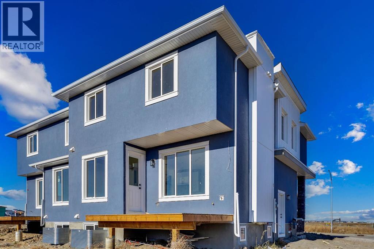Welcome to Waterford Estates, one of Chestermere’s most desirable new communities. Built by Paramount Homes, this brand new duplex showcases modern design, elegant finishes, and a functional layout perfect for families. The open concept main floor features a bright living area with a contemporary fireplace, a stunning kitchen with quartz countertops and walk-in pantry, and a full bathroom with a versatile main floor office. Upstairs offers a spacious bonus room, convenient laundry, and three comfortable bedrooms including a luxurious primary suite with a spa-inspired ensuite and walk-in closet. The undeveloped basement with a separate side entry provides incredible potential for future development. Complete with a double attached garage and located close to parks, schools, shopping, and beautiful Chestermere Lake. (id:37074)
Property Features
Property Details
| MLS® Number | A2269077 |
| Property Type | Single Family |
| Community Name | Waterford Estates |
| Amenities Near By | Park, Playground |
| Features | Gas Bbq Hookup |
| Parking Space Total | 2 |
| Plan | 2411797 |
| Structure | Deck, Porch |
Parking
| Attached Garage | 2 |
Building
| Bathroom Total | 3 |
| Bedrooms Above Ground | 3 |
| Bedrooms Total | 3 |
| Appliances | Refrigerator, Dishwasher, Stove, Microwave |
| Basement Development | Unfinished |
| Basement Features | Separate Entrance |
| Basement Type | Full (unfinished) |
| Constructed Date | 2025 |
| Construction Material | Poured Concrete, Wood Frame |
| Construction Style Attachment | Semi-detached |
| Cooling Type | None |
| Exterior Finish | Concrete, Stone, Stucco |
| Fireplace Present | Yes |
| Fireplace Total | 1 |
| Flooring Type | Vinyl Plank |
| Foundation Type | Poured Concrete |
| Heating Type | Forced Air |
| Stories Total | 2 |
| Size Interior | 1,890 Ft2 |
| Total Finished Area | 1889.66 Sqft |
| Type | Duplex |
Rooms
| Level | Type | Length | Width | Dimensions |
|---|---|---|---|---|
| Main Level | 4pc Bathroom | 7.17 Ft x 4.92 Ft | ||
| Main Level | Dining Room | 11.08 Ft x 7.50 Ft | ||
| Main Level | Foyer | 14.08 Ft x 9.58 Ft | ||
| Main Level | Kitchen | 11.17 Ft x 12.92 Ft | ||
| Main Level | Living Room | 14.50 Ft x 13.83 Ft | ||
| Main Level | Office | 10.08 Ft x 9.33 Ft | ||
| Main Level | Pantry | 5.08 Ft x 3.17 Ft | ||
| Upper Level | 4pc Bathroom | 9.75 Ft x 4.92 Ft | ||
| Upper Level | 5pc Bathroom | 10.08 Ft x 8.92 Ft | ||
| Upper Level | Bedroom | 11.08 Ft x 11.67 Ft | ||
| Upper Level | Bedroom | 13.25 Ft x 11.58 Ft | ||
| Upper Level | Family Room | 15.08 Ft x 13.42 Ft | ||
| Upper Level | Laundry Room | 7.25 Ft x 5.17 Ft | ||
| Upper Level | Primary Bedroom | 14.25 Ft x 17.75 Ft | ||
| Upper Level | Other | 10.42 Ft x 5.92 Ft |
Land
| Acreage | No |
| Fence Type | Not Fenced |
| Land Amenities | Park, Playground |
| Size Frontage | 7.25 M |
| Size Irregular | 3613.00 |
| Size Total | 3613 Sqft|0-4,050 Sqft |
| Size Total Text | 3613 Sqft|0-4,050 Sqft |
| Zoning Description | R-2 |

