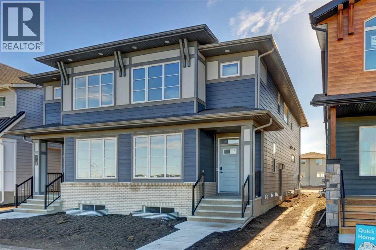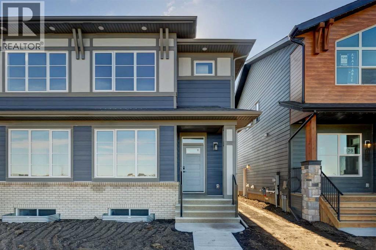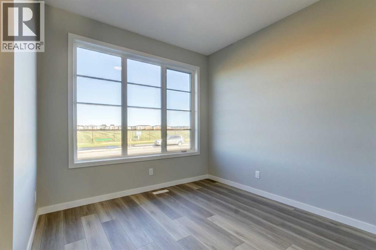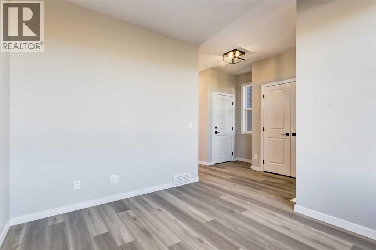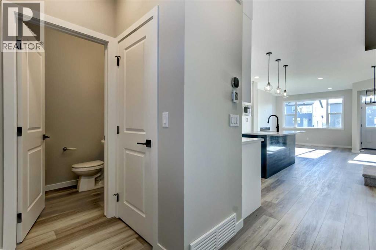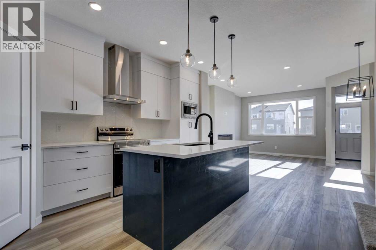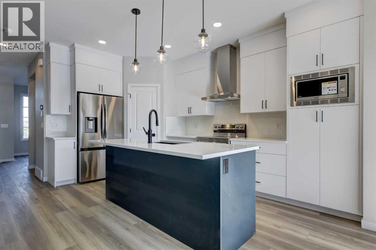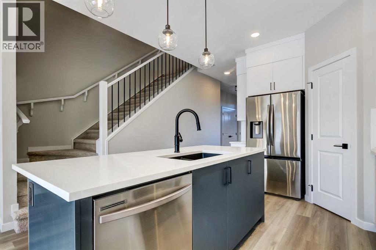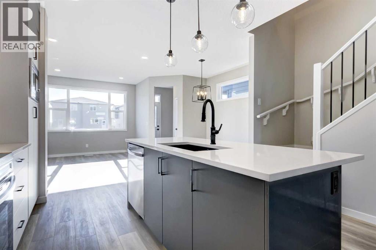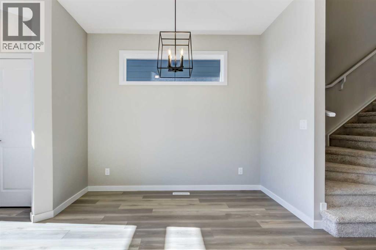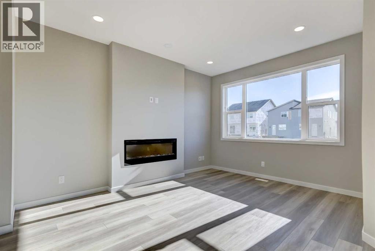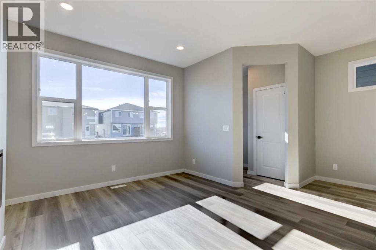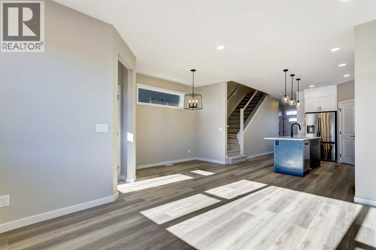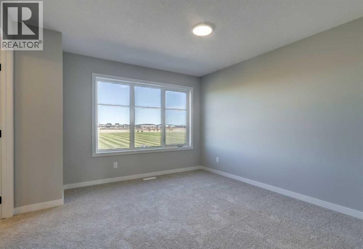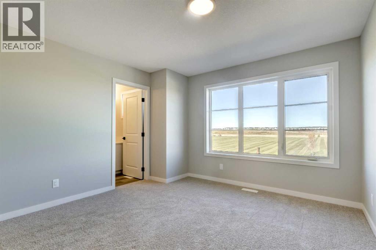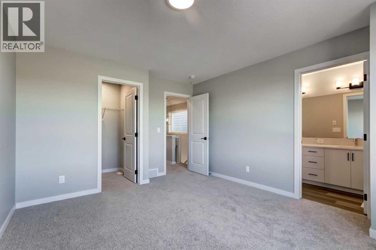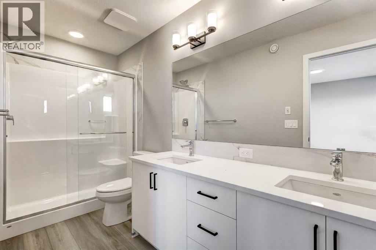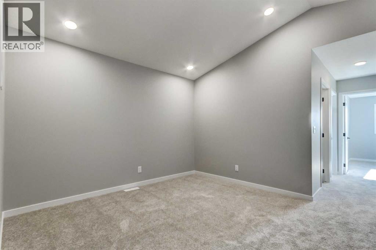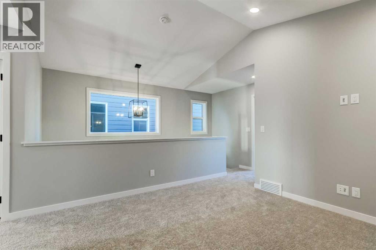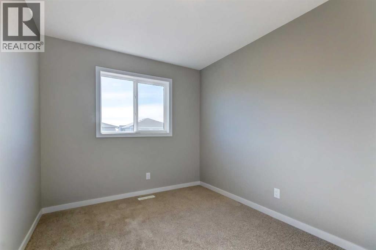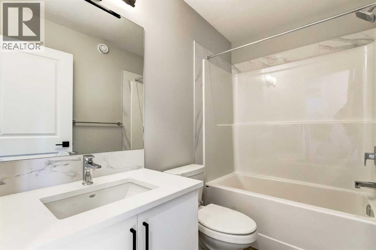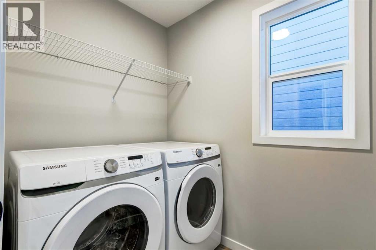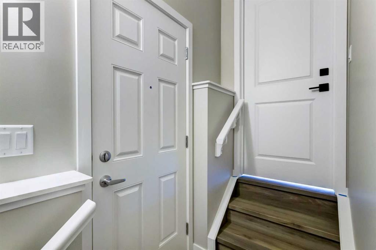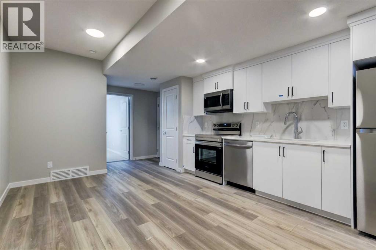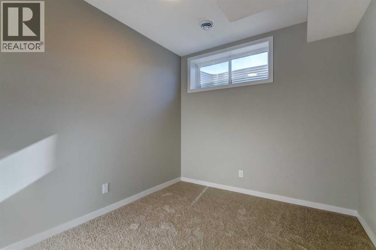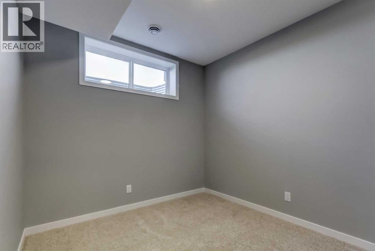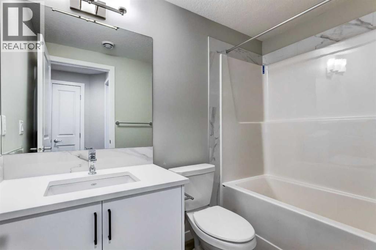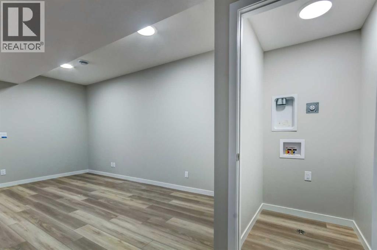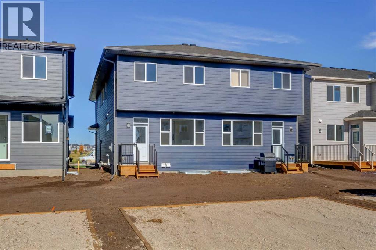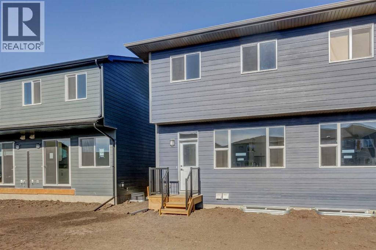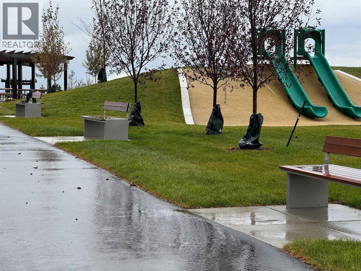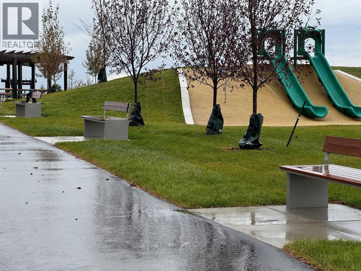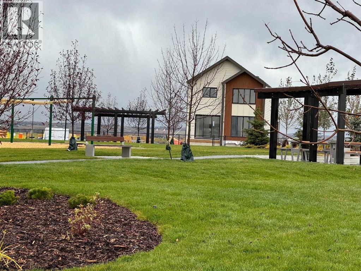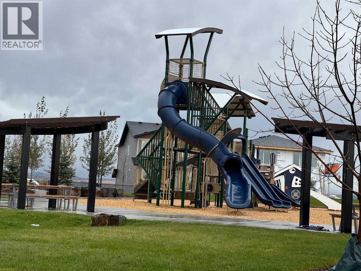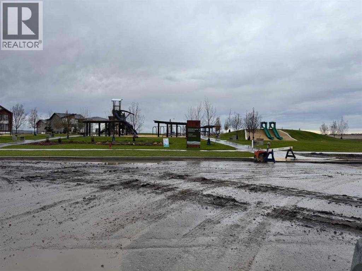Need to sell your current home to buy this one?
Find out how much it will sell for today!
Move into your BRAND NEW home for Christmas! This gorgeous half duplex—the LOTUS by Excel Homes—is ready for quick possession and perfectly situated in SETON RIDGE, Calgary’s newest urban hub directly south of Seton with sweeping views of the Bow River Valley. Here, you’ll enjoy the natural beauty of vast prairie landscapes balanced by a vibrant modern setting just minutes from the bustling Seton Urban District with its restaurants, theatres, shopping, and essential services. Residents will love access to the SHOA Club, a 14,000 sq. ft. recreation facility featuring a splash park, skating rinks, tennis, basketball, and pickleball courts along with year-round activities. The community also offers parks, trails, and an environmental reserve designed for active living. The Lotus offers an open, functional layout designed for connection and comfort. At the front of the home is a versatile flex room that can be used as a home office or playroom. Toward the rear, the upgraded Level 2 kitchen boasts a corner pantry and flows seamlessly into the bright dining nook and great room, where a full-height electric fireplace creates a warm, inviting focal point. Upstairs, an elegant black metal spindle railing leads to a central bonus room with a vaulted ceiling, along with a convenient laundry area and a full secondary bathroom. The primary suite features a walk-in closet and an ensuite with dual sinks, generous storage, and a calming retreat for unwinding after a long day. Two additional bedrooms complete the upper floor. This Lotus also includes a fully LEGAL TWO BEDROOM LEGAL BASEMENT SUITE, offering the potential for valuable rental income. This home comes with a 20 x 20 gravel parking pad, gravel to side yard & sod to front yard. There is also a gas line to the bbq at the rear. With over 35 years of experience, more than 15,000 homes built, and 75 awards for design and industry excellence, Excel Homes continues to deliver quality, innovation, and peace of mind—making the LO TUS a truly smart choice for your next move. (id:37074)
Property Features
Fireplace: Fireplace
Cooling: None
Heating: Forced Air

