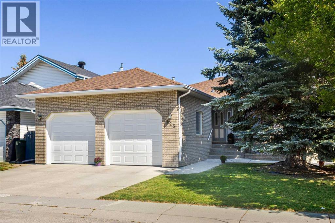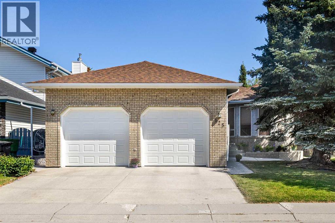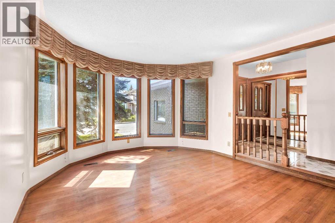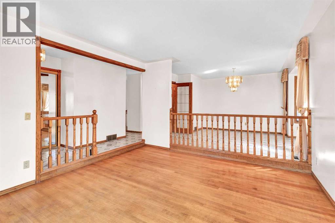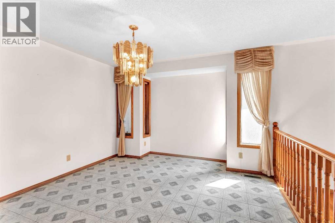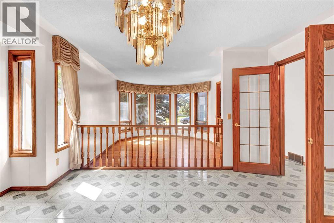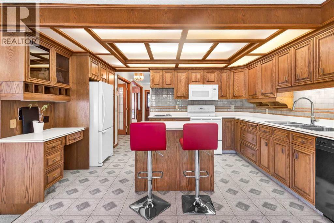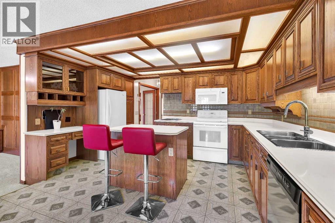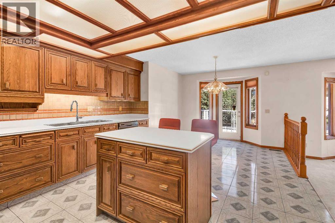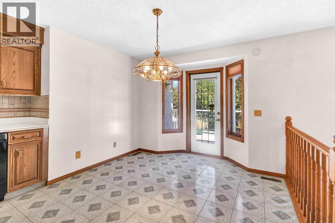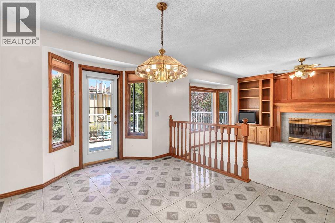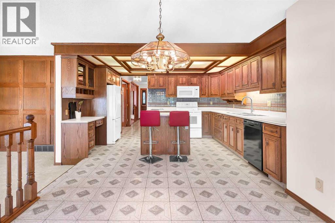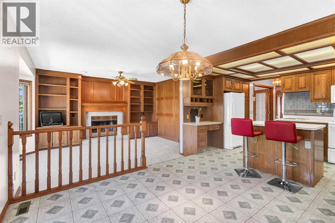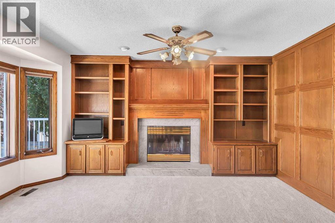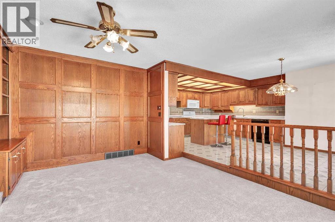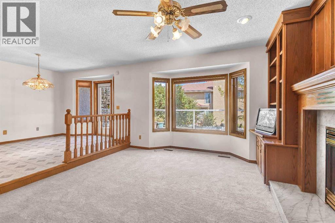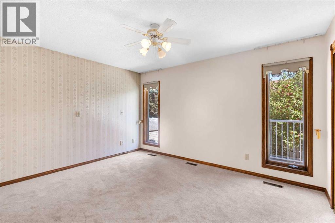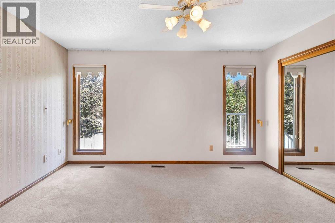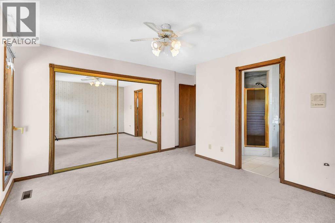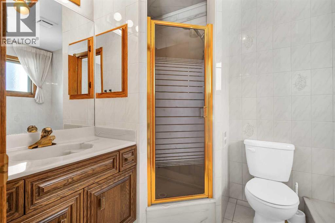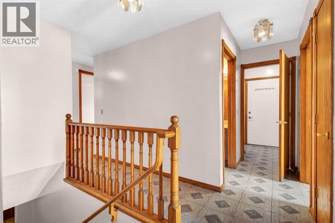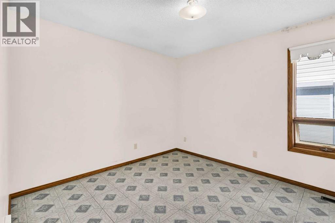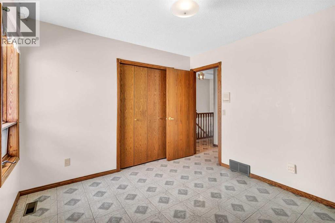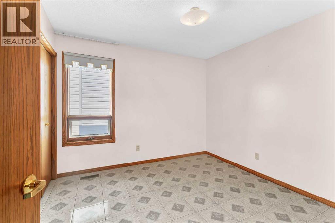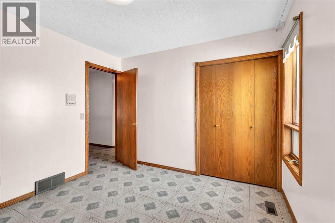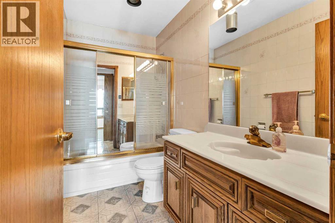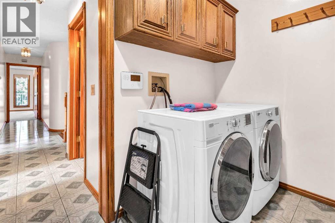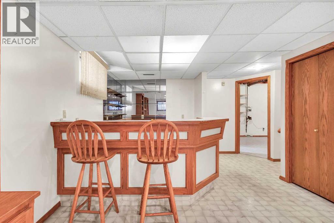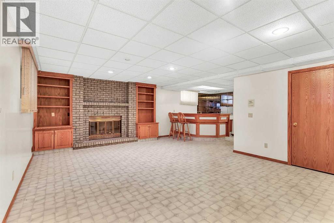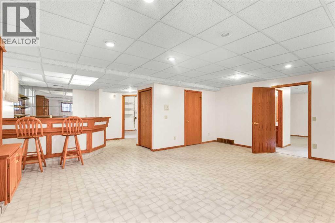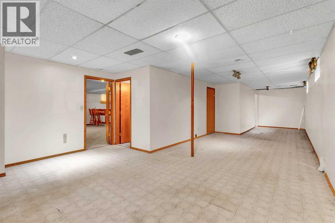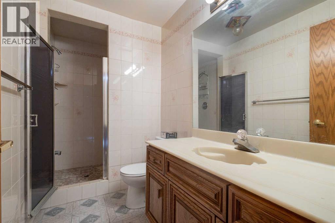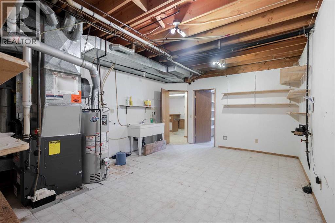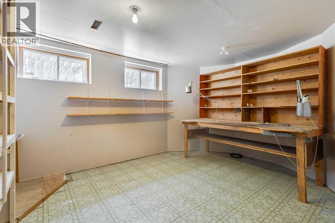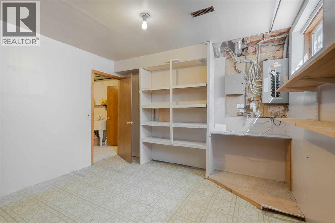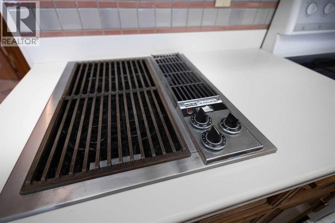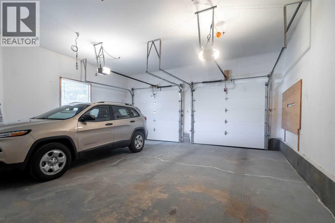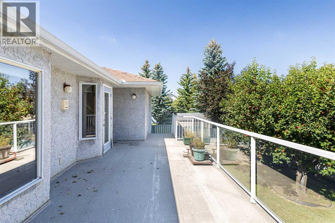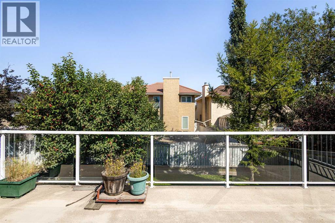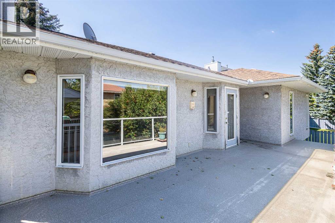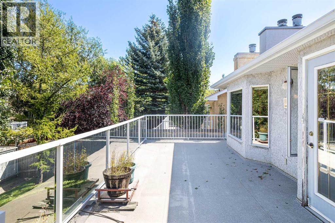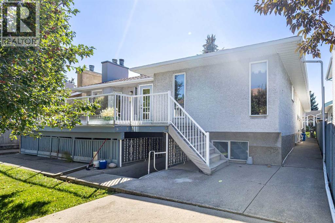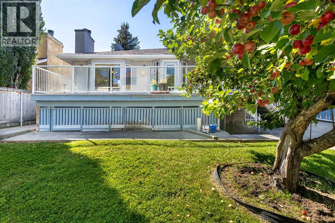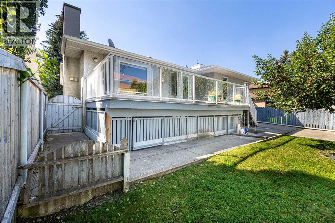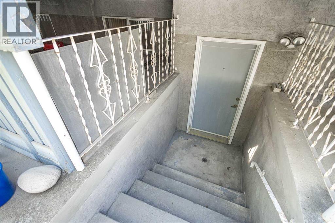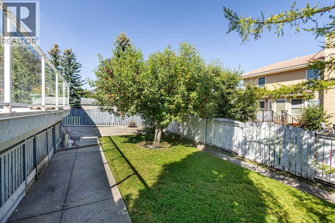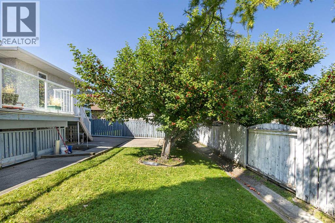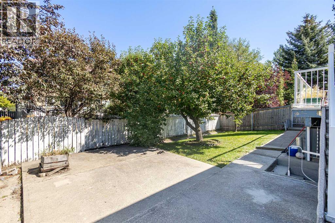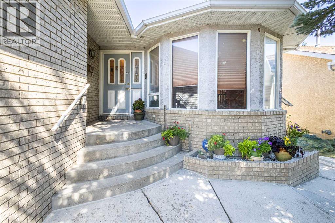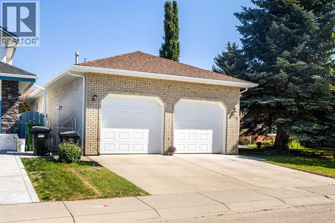Open House Sat Sept 27, 1-3pm: This rare 1,785 sq. ft. bungalow in the highly sought-after community of Edgemont offers nearly 3,300 sq. ft. of total living space, an oversized double garage, and excellent curb appeal with its classic brick front exterior.The main level features a bright and inviting living room with a large bay window, formal dining area, and a spacious family room with custom built-ins and a cozy fireplace. The kitchen offers an abundance of cabinetry, center island, breakfast nook, and direct access to the sunny back deck—perfect for family gatherings and entertaining.There are three bedrooms on the main floor, including a generous primary suite with double closets and a private ensuite. Two additional bedrooms and a full bath complete this level.The fully developed lower level (1,493 sq. ft.) is designed for entertaining and extra living space. It includes a huge recreation room with a second fireplace, wet bar, full bath, laundry area, workshop, and multiple storage rooms. With its private walk-up access to the backyard, this level offers excellent potential for multi-generational living, a home business, or a future secondary suite (subject to city approval).The backyard is private and landscaped with mature trees and fruit trees, providing both shade and charm.Situated on a quiet street in Edgemont—close to schools, parks, walking paths, and all amenities—this home combines size, location, and potential, ready for your personal touches and upgrades. (id:37074)
Property Features
Property Details
| MLS® Number | A2252983 |
| Property Type | Single Family |
| Neigbourhood | Edgemont |
| Community Name | Edgemont |
| Amenities Near By | Shopping |
| Parking Space Total | 2 |
| Plan | 8610968 |
| Structure | Deck |
Parking
| Attached Garage | 2 |
| Oversize |
Building
| Bathroom Total | 3 |
| Bedrooms Above Ground | 3 |
| Bedrooms Total | 3 |
| Appliances | Washer, Dishwasher, Stove, Dryer, Microwave Range Hood Combo, Window Coverings |
| Architectural Style | Bungalow |
| Basement Development | Finished |
| Basement Features | Walk-up |
| Basement Type | Full (finished) |
| Constructed Date | 1988 |
| Construction Material | Wood Frame |
| Construction Style Attachment | Detached |
| Cooling Type | None |
| Exterior Finish | Brick, Stucco |
| Fireplace Present | Yes |
| Fireplace Total | 2 |
| Flooring Type | Carpeted, Hardwood, Tile |
| Foundation Type | Poured Concrete |
| Heating Fuel | Natural Gas |
| Heating Type | Forced Air |
| Stories Total | 1 |
| Size Interior | 1,785 Ft2 |
| Total Finished Area | 1784.73 Sqft |
| Type | House |
Rooms
| Level | Type | Length | Width | Dimensions |
|---|---|---|---|---|
| Basement | Other | 39.00 Ft x 11.00 Ft | ||
| Basement | Recreational, Games Room | 21.00 Ft x 15.67 Ft | ||
| Basement | Den | 12.50 Ft x 12.00 Ft | ||
| Basement | Furnace | 18.58 Ft x 13.00 Ft | ||
| Basement | Kitchen | 10.75 Ft x 7.83 Ft | ||
| Basement | 3pc Bathroom | 10.33 Ft x 4.75 Ft | ||
| Main Level | Living Room | 14.17 Ft x 13.00 Ft | ||
| Main Level | Kitchen | 14.00 Ft x 13.00 Ft | ||
| Main Level | Dining Room | 13.00 Ft x 12.17 Ft | ||
| Main Level | Family Room | 14.33 Ft x 13.00 Ft | ||
| Main Level | Foyer | 5.42 Ft x 5.25 Ft | ||
| Main Level | Breakfast | 10.50 Ft x 7.25 Ft | ||
| Main Level | Laundry Room | 8.00 Ft x 5.25 Ft | ||
| Main Level | Primary Bedroom | 13.58 Ft x 11.58 Ft | ||
| Main Level | Bedroom | 10.42 Ft x 10.25 Ft | ||
| Main Level | Primary Bedroom | 11.00 Ft x 10.33 Ft | ||
| Main Level | 4pc Bathroom | 9.00 Ft x 4.83 Ft | ||
| Main Level | Other | 23.50 Ft x 11.00 Ft | ||
| Upper Level | 4pc Bathroom | 10.00 Ft x 6.00 Ft |
Land
| Acreage | No |
| Fence Type | Fence |
| Land Amenities | Shopping |
| Landscape Features | Landscaped |
| Size Depth | 34.99 M |
| Size Frontage | 15 M |
| Size Irregular | 525.00 |
| Size Total | 525 M2|4,051 - 7,250 Sqft |
| Size Total Text | 525 M2|4,051 - 7,250 Sqft |
| Zoning Description | R-cg |

