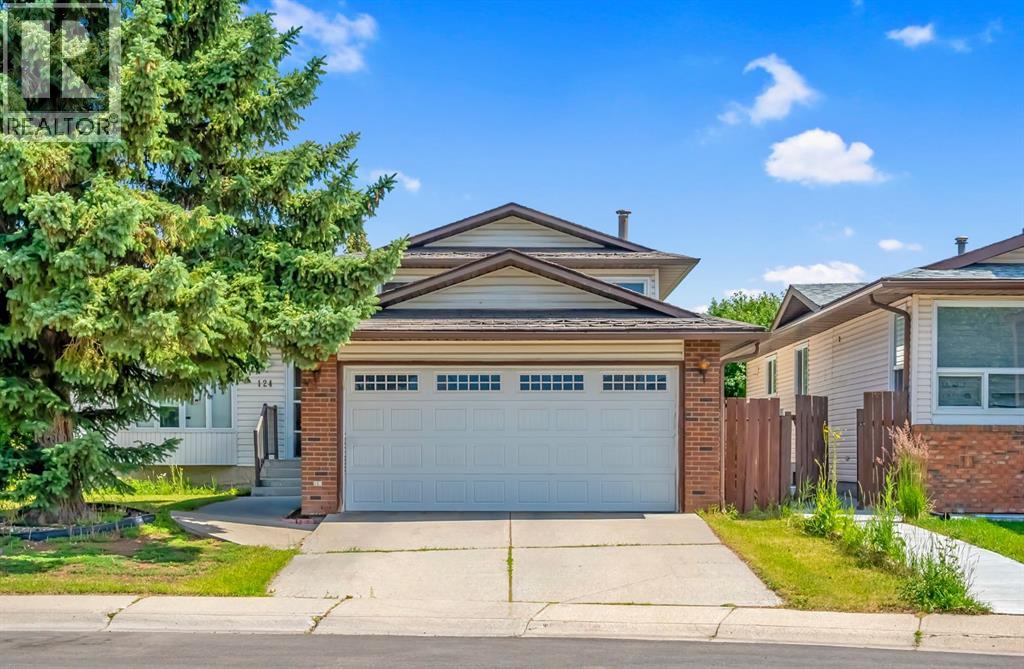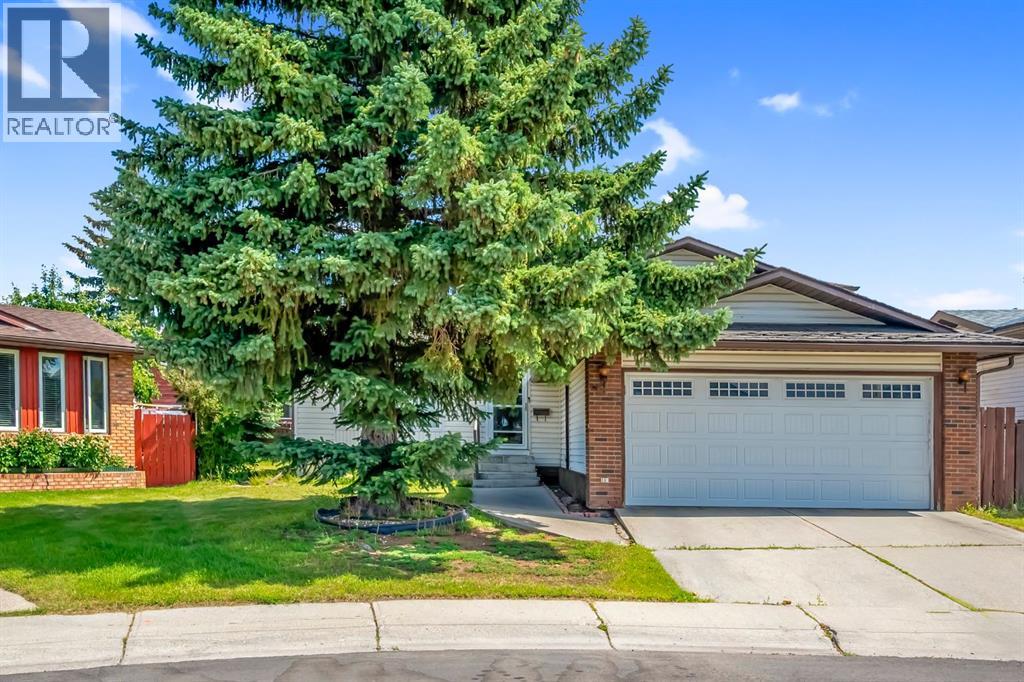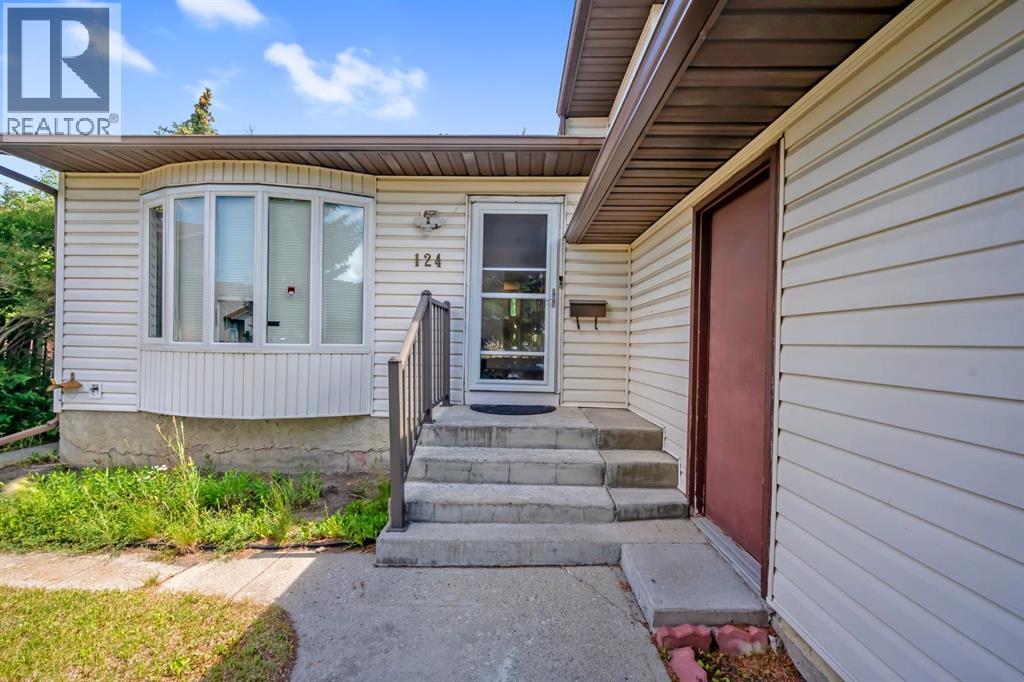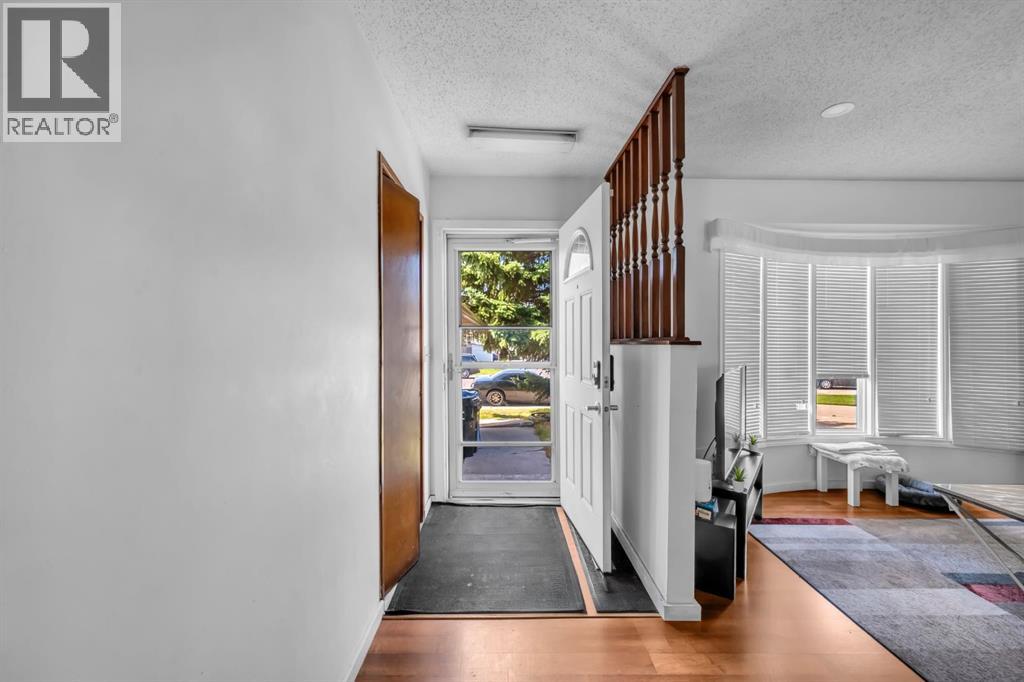OPEN HOUSE: AUG 23 & 24 12:00 PM – 3:00 PM | Spacious 6-Bedroom 4-Level Split | 3 Full Bathrooms | Located in a Quiet Cul-de-Sac | Front-Attached Garage | Welcome to this exceptionally spacious and versatile 4-level split home, offering over 2,000sqft of developed area with a well-designed living space, 6 bedrooms, and 3 full bathrooms—ideal for large families, multi-generational households, or smart investors. Tucked away in a peaceful cul-de-sac, this home features a bright and open layout with large windows that flood the main level with natural light, a generous living area, a dedicated dining space, and a spacious kitchen with stainless steel appliances, perfect for the family. The upper level hosts 3 well-sized bedrooms and 2 full bathrooms, including a primary suite with its own private ensuite. The lower level offers another bedroom, a full bathroom, a cozy family room/flexible space that can be used as an office, gym, or rental potential (subject to city approval). In the basement, you will find 2 more spacious bedrooms along with the laundry and additional storage. Enjoy a fully fenced backyard, ample parking with a front attached garage, and a prime location close to schools, parks, shopping, and public transit. This is a rare opportunity to own a home that truly has room for everyone—don’t miss out! (id:37074)
Property Features
Property Details
| MLS® Number | A2238414 |
| Property Type | Single Family |
| Neigbourhood | Northeast Calgary |
| Community Name | Whitehorn |
| Amenities Near By | Playground, Schools, Shopping |
| Features | Cul-de-sac, No Smoking Home |
| Parking Space Total | 4 |
| Plan | 8010389 |
Parking
| Attached Garage | 2 |
Building
| Bathroom Total | 3 |
| Bedrooms Above Ground | 3 |
| Bedrooms Below Ground | 3 |
| Bedrooms Total | 6 |
| Appliances | Refrigerator, Stove, Hood Fan, Washer & Dryer |
| Architectural Style | 4 Level |
| Basement Development | Finished |
| Basement Type | Full (finished) |
| Constructed Date | 1983 |
| Construction Material | Wood Frame |
| Construction Style Attachment | Detached |
| Cooling Type | None |
| Exterior Finish | Brick, Vinyl Siding |
| Fireplace Present | Yes |
| Fireplace Total | 1 |
| Flooring Type | Carpeted, Ceramic Tile, Laminate |
| Foundation Type | Poured Concrete |
| Heating Type | Forced Air |
| Size Interior | 1,054 Ft2 |
| Total Finished Area | 1054 Sqft |
| Type | House |
Rooms
| Level | Type | Length | Width | Dimensions |
|---|---|---|---|---|
| Basement | Den | 9.58 Ft x 11.00 Ft | ||
| Basement | Furnace | 7.08 Ft x 8.67 Ft | ||
| Basement | Bedroom | 9.17 Ft x 8.67 Ft | ||
| Basement | Bedroom | 10.25 Ft x 9.25 Ft | ||
| Lower Level | Living Room | 13.50 Ft x 17.25 Ft | ||
| Lower Level | Bedroom | 11.50 Ft x 11.75 Ft | ||
| Lower Level | 4pc Bathroom | 10.00 Ft x 5.00 Ft | ||
| Main Level | Living Room | 11.58 Ft x 13.33 Ft | ||
| Main Level | Kitchen | 10.58 Ft x 13.33 Ft | ||
| Main Level | Dining Room | 9.08 Ft x 14.00 Ft | ||
| Upper Level | Primary Bedroom | 13.17 Ft x 10.50 Ft | ||
| Upper Level | Bedroom | 10.17 Ft x 9.00 Ft | ||
| Upper Level | Bedroom | 8.67 Ft x 10.17 Ft | ||
| Upper Level | 3pc Bathroom | 7.67 Ft x 4.33 Ft | ||
| Upper Level | 3pc Bathroom | 8.33 Ft x 4.67 Ft |
Land
| Acreage | No |
| Fence Type | Fence |
| Land Amenities | Playground, Schools, Shopping |
| Landscape Features | Lawn |
| Size Frontage | 3.65 M |
| Size Irregular | 4865.00 |
| Size Total | 4865 Sqft|4,051 - 7,250 Sqft |
| Size Total Text | 4865 Sqft|4,051 - 7,250 Sqft |
| Zoning Description | R-cg |


















































