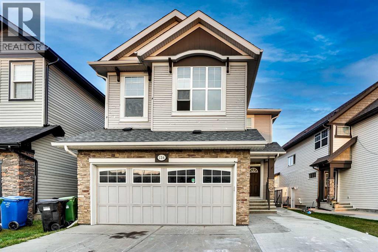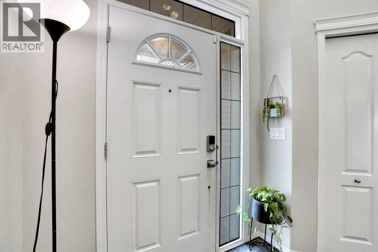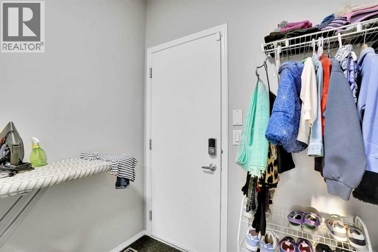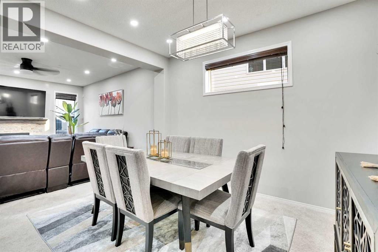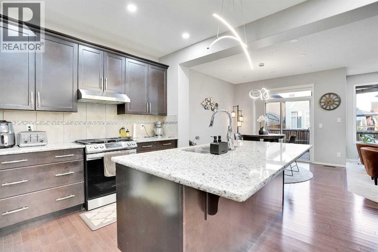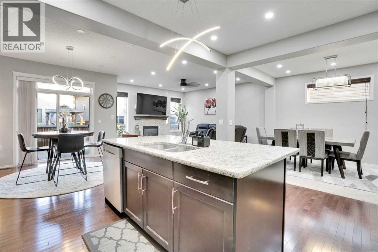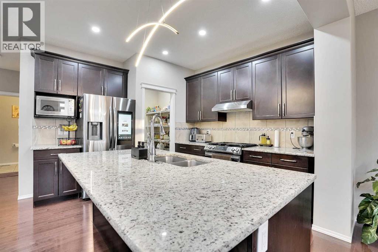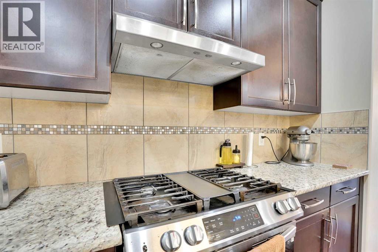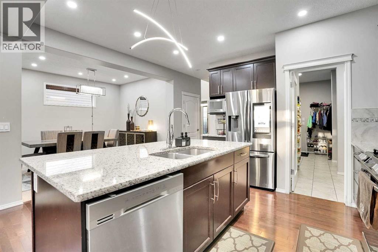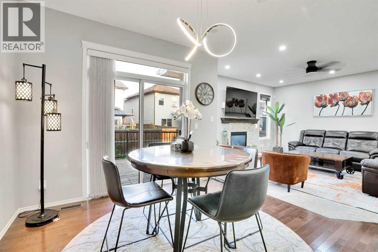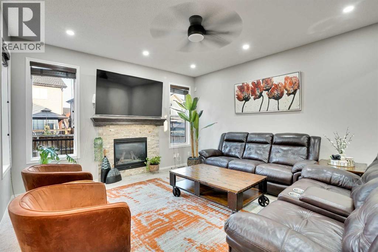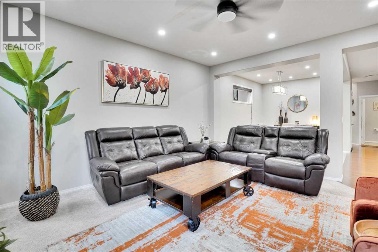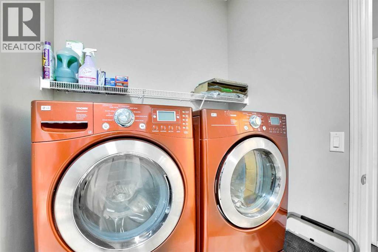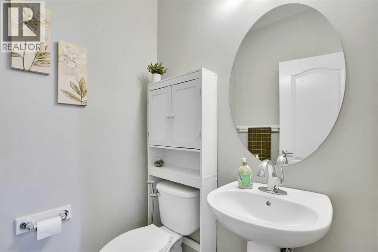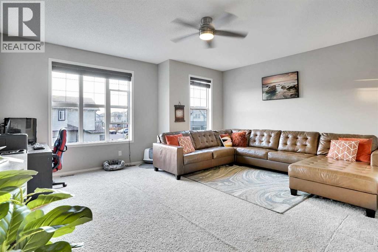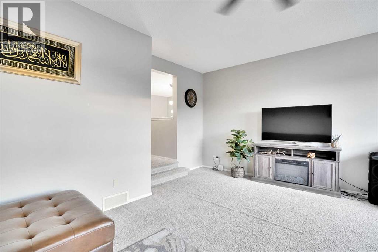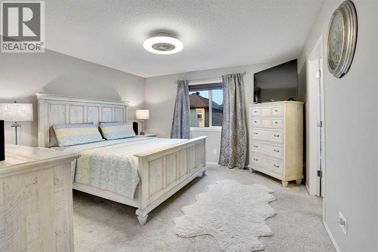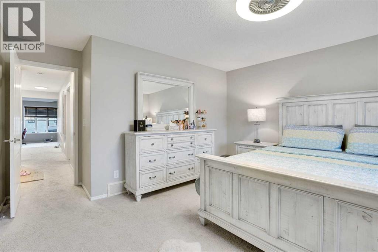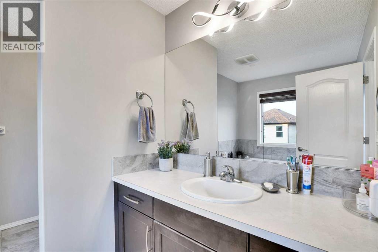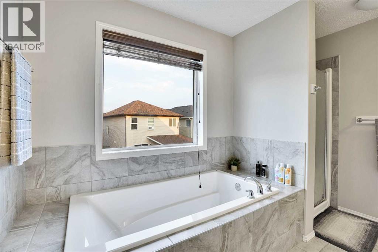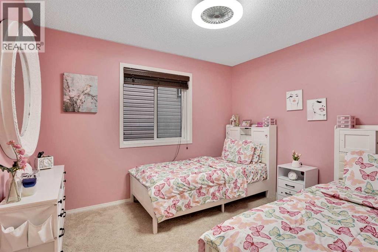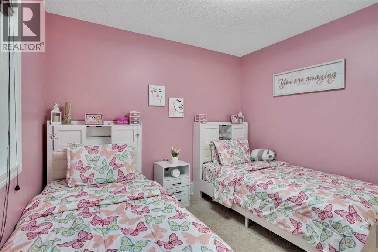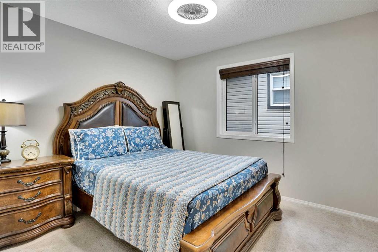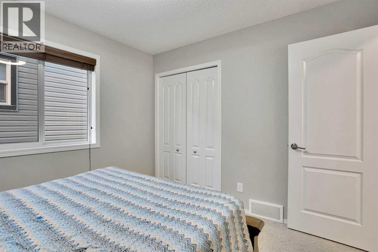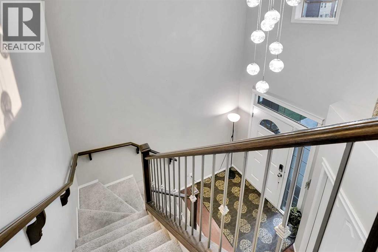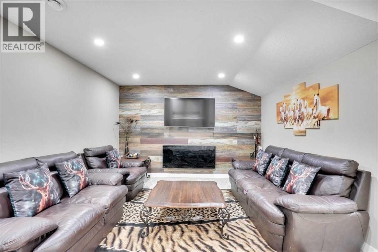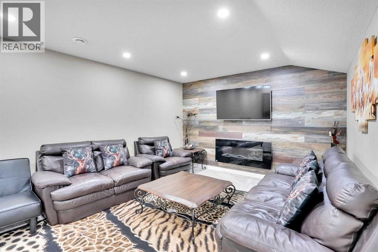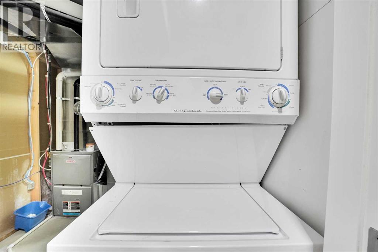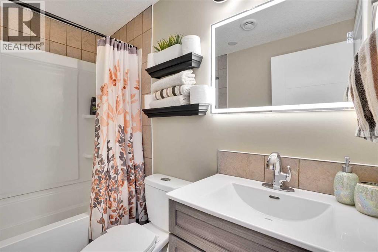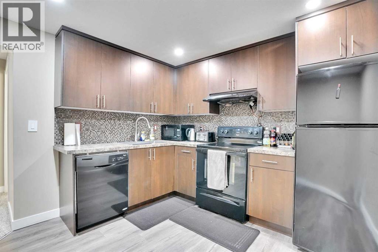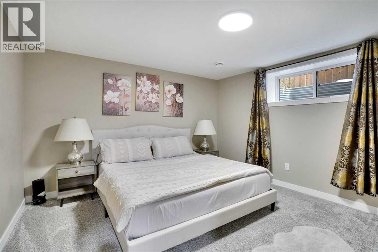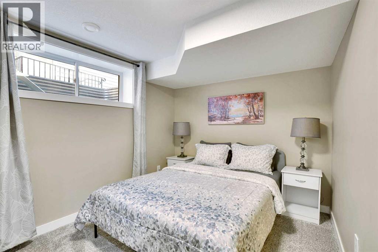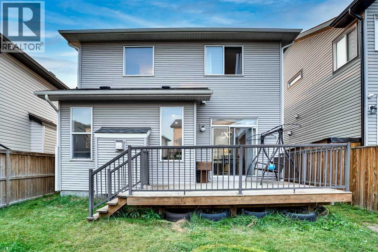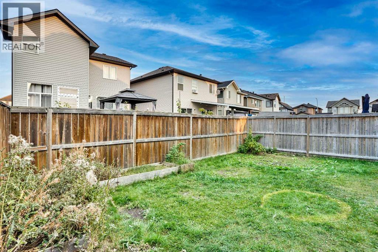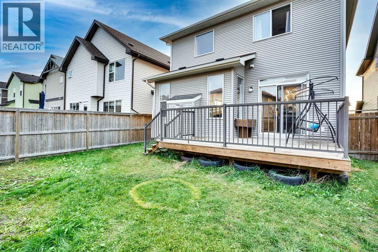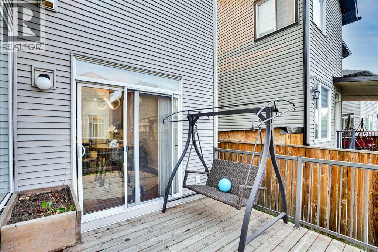Welcome to this beautifully maintained detached home with a front-attached garage, offering over 2,287 sq. ft. of thoughtfully designed living space in the vibrant community of Skyview Ranch, NE Calgary. Perfectly located close to schools, shopping, major roadways, and the airport, this home combines comfort, convenience, and style.As you enter, you are greeted by a bright open-to-above foyer that sets the tone for the spacious layout. The main floor features a 2-piece bath, a convenient laundry area with garage/mudroom access, and a walk-in pantry. The modern kitchen is a chef’s delight with granite countertops, stainless steel appliances, and ample cabinetry, seamlessly overlooking the living room and dining area. The cozy living space is enhanced by a gas fireplace and large windows that flood the home with natural light. From the breakfast nook, step out onto a beautifully built deck, perfect for enjoying summer evenings and BBQs.Upstairs, you’ll find a generous bonus room ideal for family movie nights or a second lounge area. The upper floor also offers two well-sized bedrooms, a 4-piece common bath, and a spacious primary retreat complete with a walk-in closet and a private 4-piece ensuite.The fully finished basement(Illegal suite) with a side entrance adds incredible versatility, featuring two additional bedrooms, a large rec room, and plenty of space for guests, extended family.The backyard is fully fenced and designed for outdoor enjoyment with its spacious deck and low-maintenance setup.This move-in-ready property in the desirable Skyview Ranch community is a true gem. Don’t miss the opportunity—book your private showing today and make this stunning house your next home! (id:37074)
Property Features
Property Details
| MLS® Number | A2256037 |
| Property Type | Single Family |
| Neigbourhood | Skyview Ranch |
| Community Name | Skyview Ranch |
| Amenities Near By | Park, Playground, Schools, Shopping |
| Features | Other, No Animal Home |
| Parking Space Total | 5 |
| Plan | 1210843 |
| Structure | Deck |
Parking
| Attached Garage | 2 |
Building
| Bathroom Total | 4 |
| Bedrooms Above Ground | 3 |
| Bedrooms Below Ground | 2 |
| Bedrooms Total | 5 |
| Appliances | Washer, Refrigerator, Range - Gas, Dishwasher, Dryer, Microwave, Hood Fan |
| Basement Development | Finished |
| Basement Features | Separate Entrance |
| Basement Type | Full (finished) |
| Constructed Date | 2013 |
| Construction Material | Poured Concrete, Wood Frame |
| Construction Style Attachment | Detached |
| Cooling Type | None |
| Exterior Finish | Concrete, Stone, Vinyl Siding |
| Fireplace Present | Yes |
| Fireplace Total | 1 |
| Flooring Type | Carpeted, Hardwood, Tile, Vinyl Plank |
| Foundation Type | Poured Concrete |
| Half Bath Total | 1 |
| Heating Type | Forced Air |
| Stories Total | 2 |
| Size Interior | 2,288 Ft2 |
| Total Finished Area | 2287.9 Sqft |
| Type | House |
Rooms
| Level | Type | Length | Width | Dimensions |
|---|---|---|---|---|
| Basement | 4pc Bathroom | 7.83 Ft x 4.92 Ft | ||
| Basement | Bedroom | 14.50 Ft x 12.67 Ft | ||
| Basement | Bedroom | 12.50 Ft x 9.00 Ft | ||
| Basement | Kitchen | 10.75 Ft x 10.50 Ft | ||
| Basement | Recreational, Games Room | 23.75 Ft x 11.83 Ft | ||
| Main Level | 2pc Bathroom | 5.33 Ft x 5.08 Ft | ||
| Main Level | Breakfast | 11.17 Ft x 11.08 Ft | ||
| Main Level | Dining Room | 11.58 Ft x 9.08 Ft | ||
| Main Level | Foyer | 10.58 Ft x 9.08 Ft | ||
| Main Level | Kitchen | 14.83 Ft x 11.42 Ft | ||
| Main Level | Laundry Room | 10.75 Ft x 7.83 Ft | ||
| Main Level | Living Room | 15.17 Ft x 13.92 Ft | ||
| Main Level | Other | 8.50 Ft x 4.58 Ft | ||
| Main Level | Pantry | 5.67 Ft x 4.92 Ft | ||
| Upper Level | 4pc Bathroom | 11.08 Ft x 7.00 Ft | ||
| Upper Level | 4pc Bathroom | 11.00 Ft x 9.83 Ft | ||
| Upper Level | Bedroom | 11.00 Ft x 10.00 Ft | ||
| Upper Level | Bedroom | 11.08 Ft x 10.00 Ft | ||
| Upper Level | Bonus Room | 18.00 Ft x 17.50 Ft | ||
| Upper Level | Primary Bedroom | 16.75 Ft x 13.58 Ft | ||
| Upper Level | Other | 11.00 Ft x 8.42 Ft |
Land
| Acreage | No |
| Fence Type | Fence |
| Land Amenities | Park, Playground, Schools, Shopping |
| Size Depth | 32.93 M |
| Size Frontage | 13.08 M |
| Size Irregular | 374.00 |
| Size Total | 374 M2|0-4,050 Sqft |
| Size Total Text | 374 M2|0-4,050 Sqft |
| Zoning Description | R-g |

