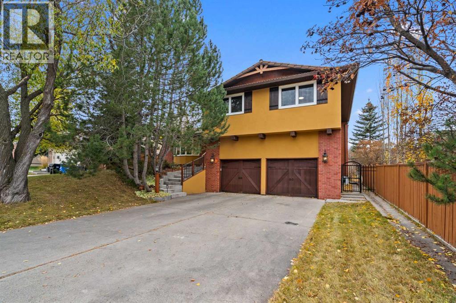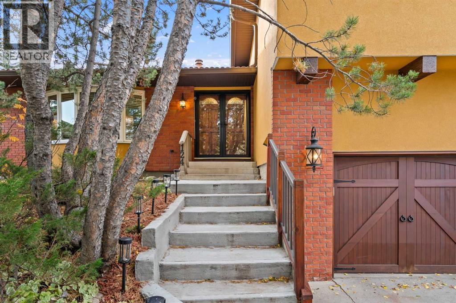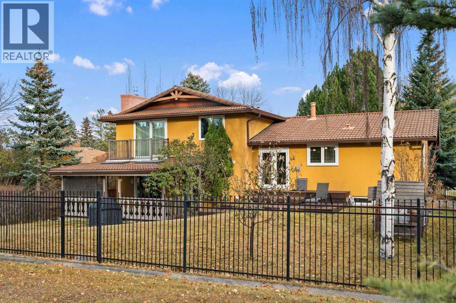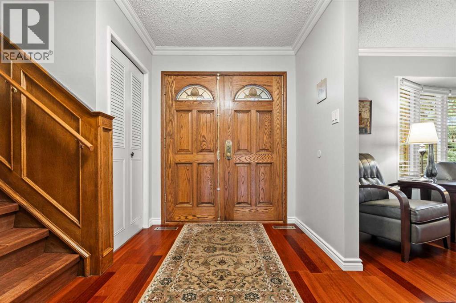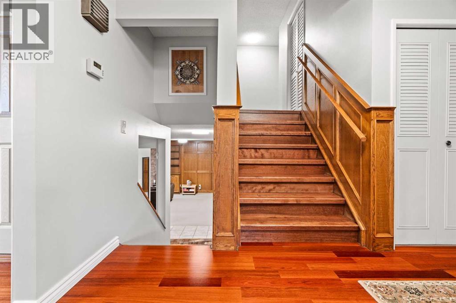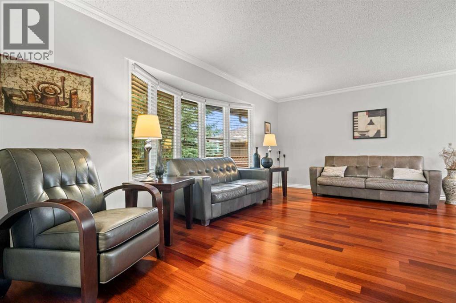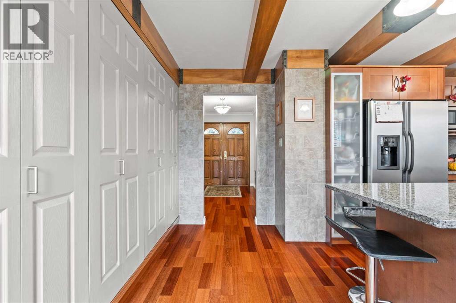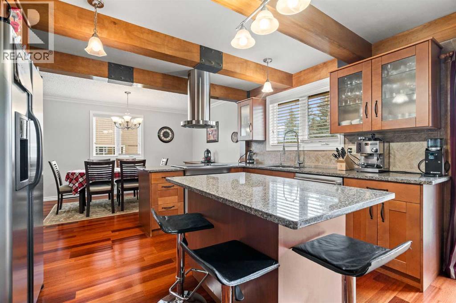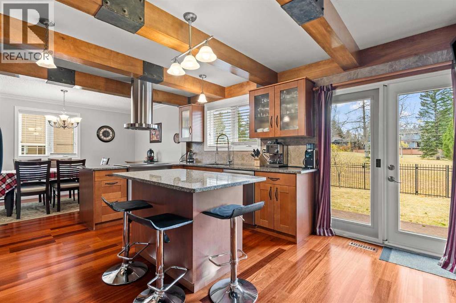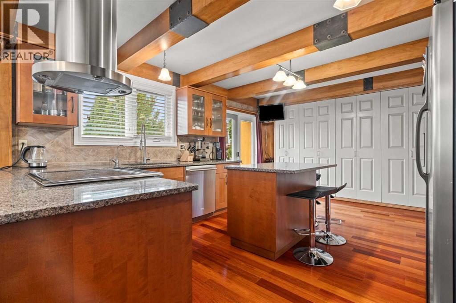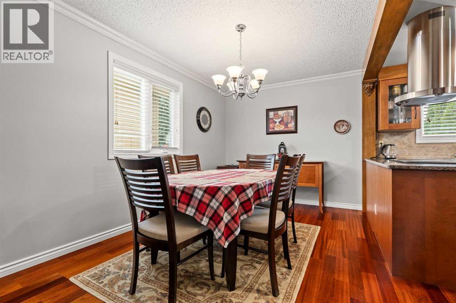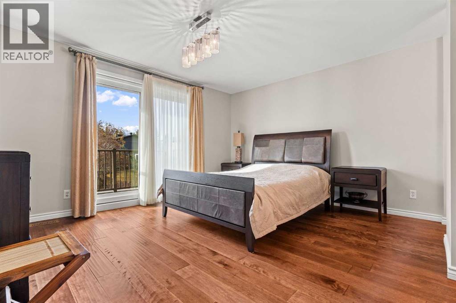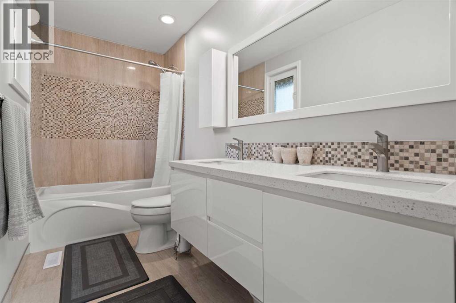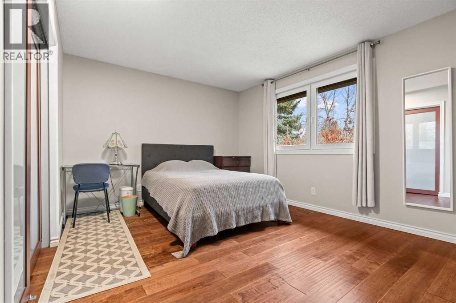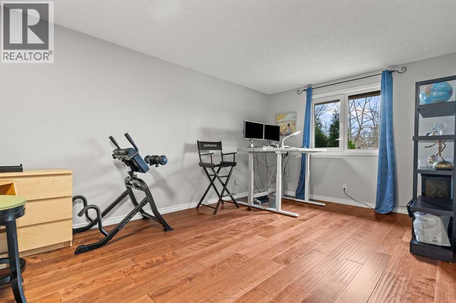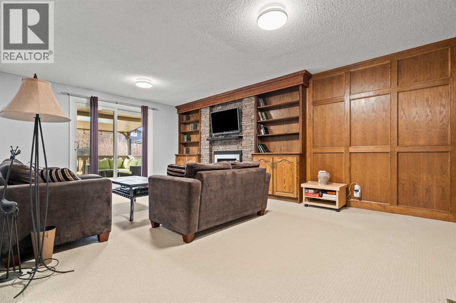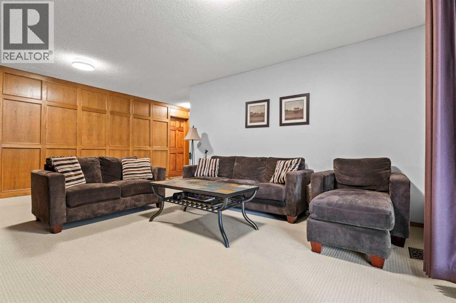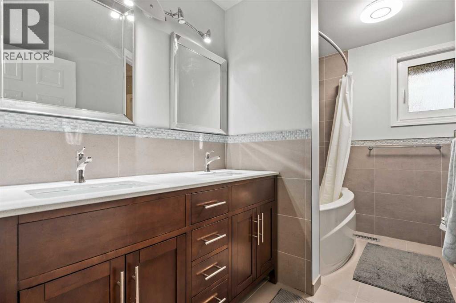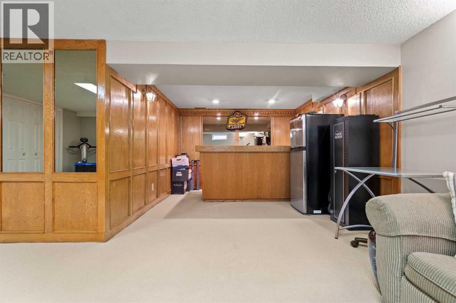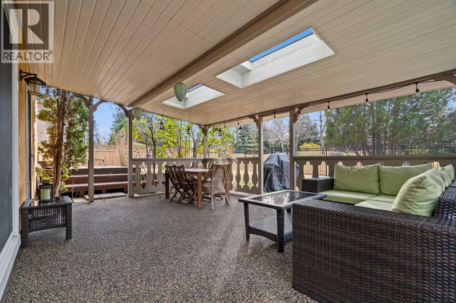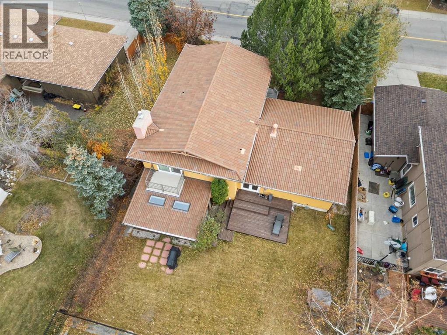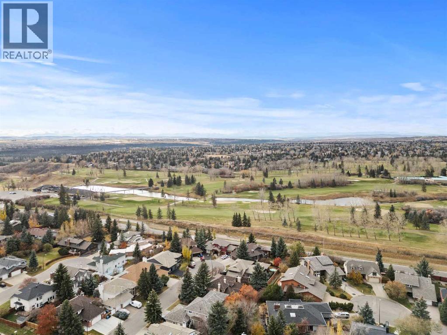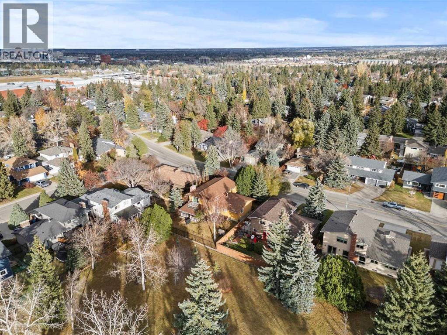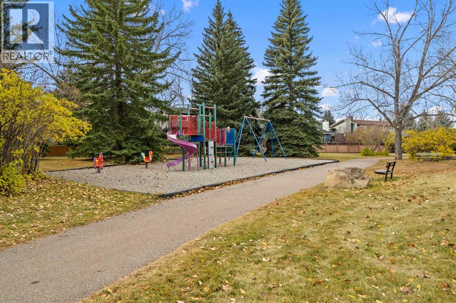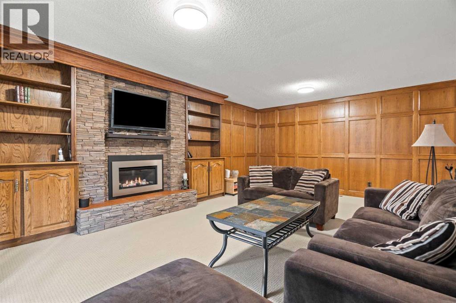124 Canterbury Drive SW – Backing onto a Beautiful West-Facing Park!!! Welcome to this meticulously maintained and extensively updated 4-level split home, ideally situated in the heart of Canyon Meadows and backing onto a peaceful west-facing park. With 2,425 sq. ft. of developed space across three levels, this property perfectly blends comfort, functionality, and modern style. The main floor features a bright and inviting layout with newer windows that flood the home with natural light. The renovated kitchen offers updated countertops, newer stainless-steel appliances, and a range hood vent, opening seamlessly into the dining and living areas—perfect for entertaining. Upstairs, you’ll find four generous bedrooms, including a primary suite with a private balcony overlooking the park and beautifully renovated bathrooms throughout. The third-level walkout expands your living space with a cozy family room featuring a fireplace insert and access to the backyard patio. The fully developed lower level includes a wet bar, ample storage, and additional living space for relaxation or hobbies. Notable updates include a newer tile roof, stucco with 1” insulation panels, hardwood flooring, newer garage doors, a 1-year-old hot water tank, and fresh paint throughout. The epoxy-coated patio floors and front steps add a touch of polish to this truly move-in-ready home. Don’t miss this rare opportunity to own a beautifully upgraded home in a prime location backing onto green space — the perfect setting for family living and outdoor enjoyment. (id:37074)
Property Features
Property Details
| MLS® Number | A2267789 |
| Property Type | Single Family |
| Neigbourhood | Southwest Calgary |
| Community Name | Canyon Meadows |
| Amenities Near By | Golf Course, Park, Playground, Schools, Shopping |
| Community Features | Golf Course Development |
| Features | See Remarks, Pvc Window, No Animal Home, No Smoking Home |
| Parking Space Total | 2 |
| Plan | 1080lk |
| Structure | Deck, See Remarks |
Parking
| Attached Garage | 2 |
Building
| Bathroom Total | 3 |
| Bedrooms Above Ground | 4 |
| Bedrooms Total | 4 |
| Appliances | Washer, Refrigerator, Dishwasher, Stove, Dryer, Hood Fan, Water Distiller, Window Coverings, Garage Door Opener |
| Architectural Style | 4 Level |
| Basement Development | Finished |
| Basement Features | Walk Out |
| Basement Type | Full (finished) |
| Constructed Date | 1973 |
| Construction Material | Wood Frame |
| Construction Style Attachment | Detached |
| Cooling Type | Central Air Conditioning |
| Exterior Finish | Brick, Stucco |
| Fireplace Present | Yes |
| Fireplace Total | 1 |
| Flooring Type | Carpeted, Ceramic Tile, Hardwood |
| Foundation Type | Poured Concrete |
| Half Bath Total | 1 |
| Heating Type | Forced Air |
| Size Interior | 1,904 Ft2 |
| Total Finished Area | 1904 Sqft |
| Type | House |
Rooms
| Level | Type | Length | Width | Dimensions |
|---|---|---|---|---|
| Second Level | 5pc Bathroom | .00 Ft x .00 Ft | ||
| Second Level | 5pc Bathroom | 4.92 Ft x 11.17 Ft | ||
| Second Level | Bedroom | 10.58 Ft x 16.00 Ft | ||
| Second Level | Bedroom | 14.25 Ft x 11.08 Ft | ||
| Second Level | Bedroom | 10.67 Ft x 14.08 Ft | ||
| Second Level | Primary Bedroom | 14.17 Ft x 12.50 Ft | ||
| Second Level | Other | 5.25 Ft x 11.00 Ft | ||
| Third Level | 2pc Bathroom | 5.17 Ft x 5.75 Ft | ||
| Third Level | Family Room | 21.58 Ft x 19.58 Ft | ||
| Third Level | Laundry Room | 11.33 Ft x 12.83 Ft | ||
| Basement | Other | 9.92 Ft x 11.17 Ft | ||
| Basement | Recreational, Games Room | 19.75 Ft x 12.67 Ft | ||
| Basement | Storage | 7.75 Ft x 10.58 Ft | ||
| Basement | Storage | 4.67 Ft x 9.00 Ft | ||
| Basement | Furnace | 7.33 Ft x 13.50 Ft | ||
| Lower Level | Foyer | 7.00 Ft x 11.58 Ft | ||
| Main Level | Dining Room | 9.25 Ft x 13.58 Ft | ||
| Main Level | Kitchen | 16.42 Ft x 13.00 Ft | ||
| Main Level | Living Room | 18.83 Ft x 13.42 Ft |
Land
| Acreage | No |
| Fence Type | Fence |
| Land Amenities | Golf Course, Park, Playground, Schools, Shopping |
| Landscape Features | Landscaped |
| Size Depth | 33.52 M |
| Size Frontage | 19.8 M |
| Size Irregular | 664.00 |
| Size Total | 664 M2|4,051 - 7,250 Sqft |
| Size Total Text | 664 M2|4,051 - 7,250 Sqft |
| Zoning Description | R-cg |

