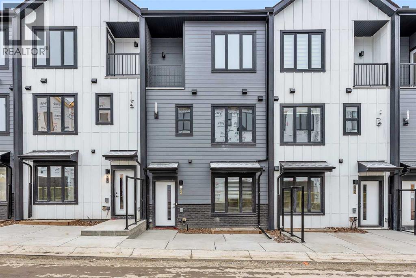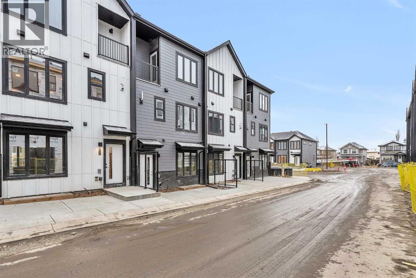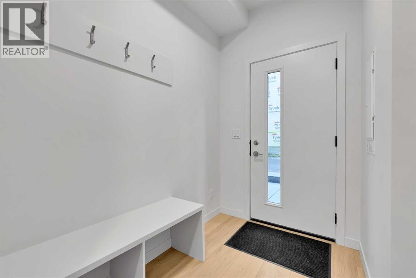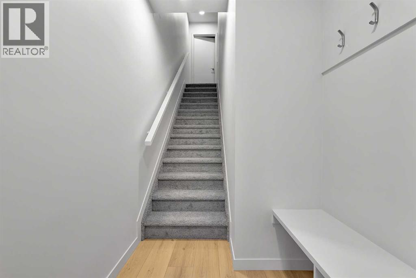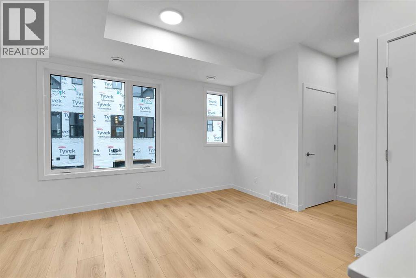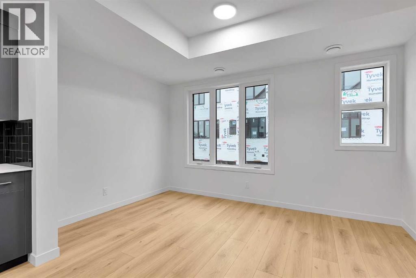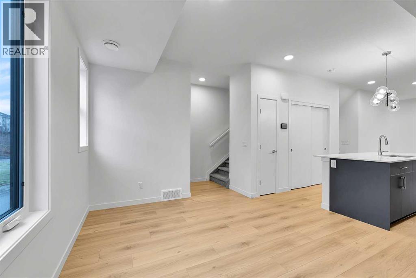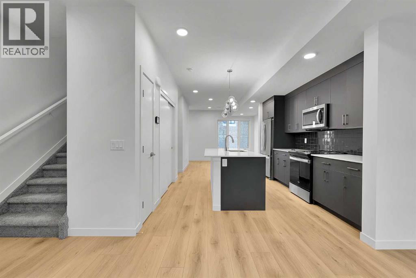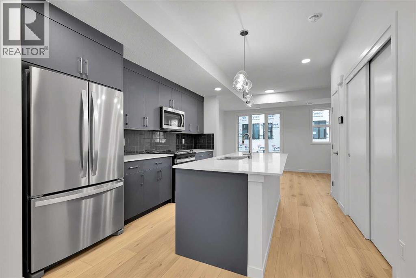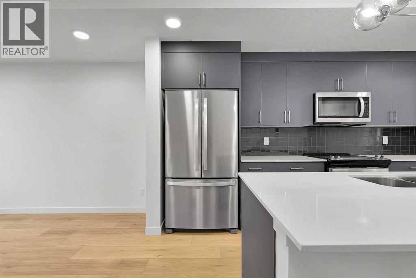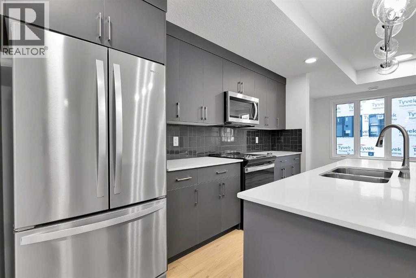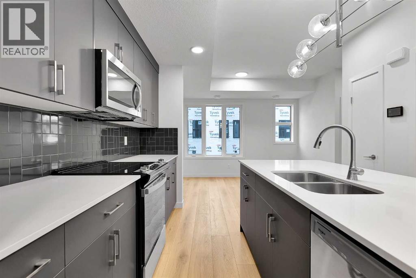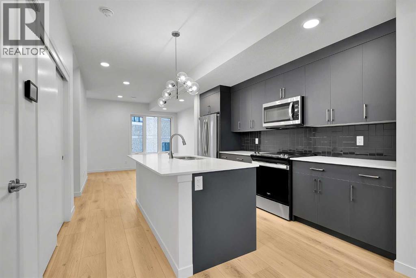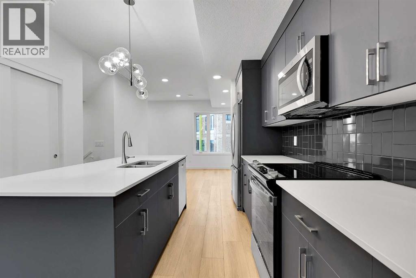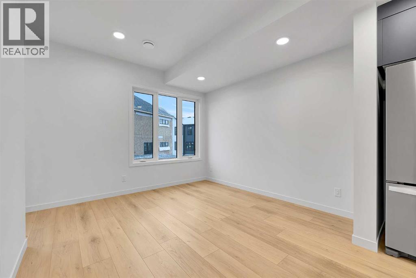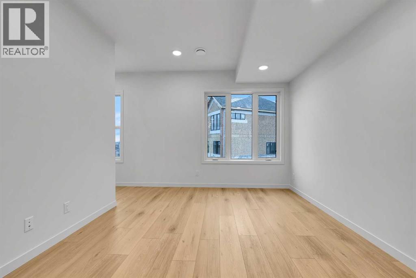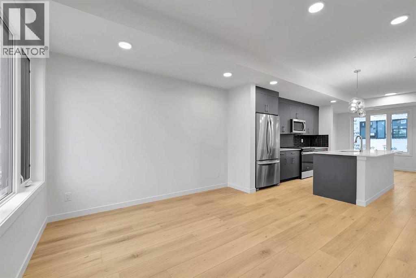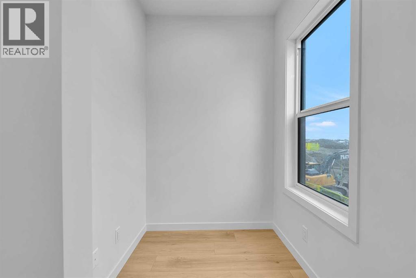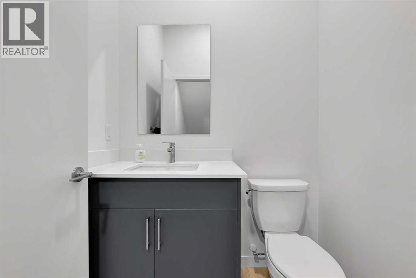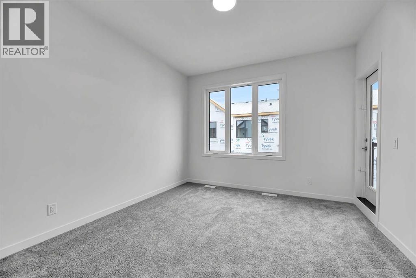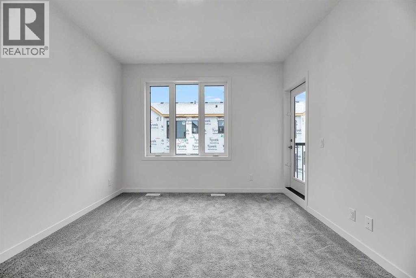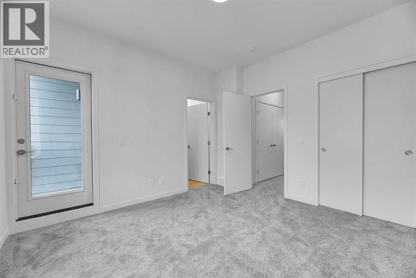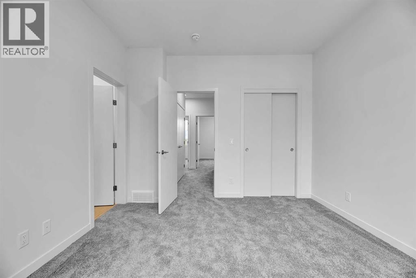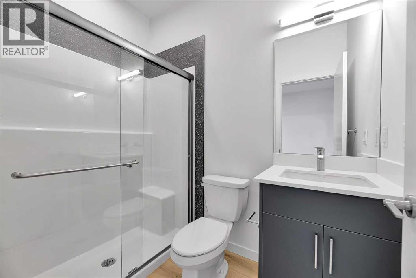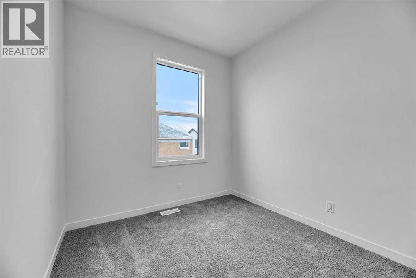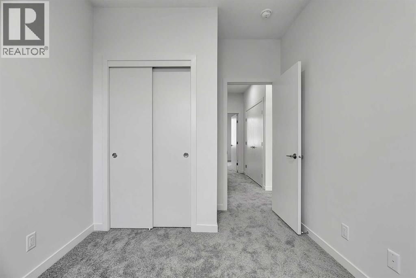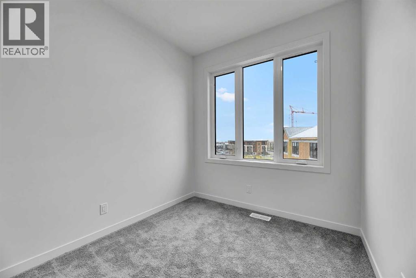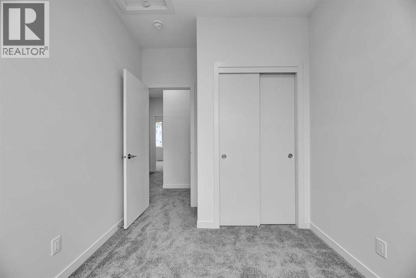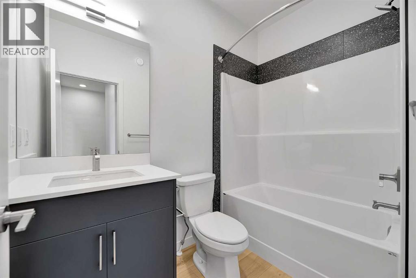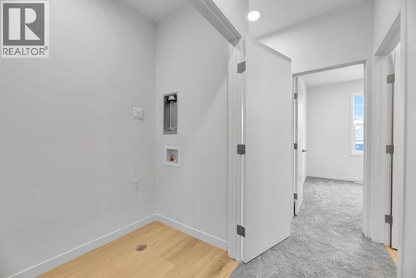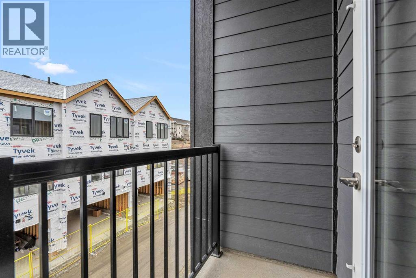Welcome to Arbour Lake West! This sun-splashed 3-bed, 2.5-bath Cantiro townhome pairs modern design with Calgary’s only NW lake-access lifestyle. The main level is bright and open with oversized windows and seamless flow for everyday living and entertaining. Upstairs, three well-proportioned bedrooms include a serene primary with ensuite, plus convenient laundry and great storage. A titled parking stall keeps life simple.Step outside to everything: Crowfoot LRT, Crowfoot Crossing shops and restaurants, Melcor YMCA, parks/playgrounds, and the community’s private lake for year-round fun—swimming and paddling in summer, skating in winter, and community events on the beach. Quick access to Crowchild & Stoney Trail gets you across the city or out to the Rockies in no time. This is turnkey, low-maintenance living in one of Calgary’s most sought-after, family-friendly communities.Key details: 3 beds | 2.5 baths | titled parking | big windows & tons of natural light | lake privileges (HOA/RA fee) | close to LRT, shopping & schools. (id:37074)
Property Features
Property Details
| MLS® Number | A2271072 |
| Property Type | Single Family |
| Neigbourhood | Arbour Lake |
| Community Name | Arbour Lake |
| Amenities Near By | Park, Recreation Nearby, Schools, Water Nearby |
| Community Features | Lake Privileges, Fishing, Pets Allowed |
| Features | See Remarks, No Animal Home, No Smoking Home, Parking |
| Parking Space Total | 1 |
| Plan | 2110513 |
Building
| Bathroom Total | 3 |
| Bedrooms Above Ground | 3 |
| Bedrooms Total | 3 |
| Appliances | Refrigerator, Dishwasher, Stove, Microwave Range Hood Combo, Window Coverings, Washer/dryer Stack-up |
| Basement Type | None |
| Constructed Date | 2025 |
| Construction Material | Wood Frame |
| Construction Style Attachment | Attached |
| Cooling Type | None |
| Exterior Finish | Brick, Vinyl Siding |
| Flooring Type | Carpeted, Vinyl Plank |
| Foundation Type | Poured Concrete |
| Half Bath Total | 1 |
| Heating Type | Forced Air |
| Stories Total | 3 |
| Size Interior | 1,317 Ft2 |
| Total Finished Area | 1317 Sqft |
| Type | Row / Townhouse |
Rooms
| Level | Type | Length | Width | Dimensions |
|---|---|---|---|---|
| Second Level | Primary Bedroom | 12.00 Ft x 11.25 Ft | ||
| Second Level | 3pc Bathroom | 7.50 Ft x 4.92 Ft | ||
| Second Level | Bedroom | 8.58 Ft x 8.33 Ft | ||
| Second Level | Bedroom | 8.42 Ft x 8.08 Ft | ||
| Second Level | 3pc Bathroom | 8.00 Ft x 5.17 Ft | ||
| Second Level | Laundry Room | 7.42 Ft x 3.83 Ft | ||
| Second Level | Other | 5.33 Ft x 3.25 Ft | ||
| Lower Level | Other | 10.08 Ft x 5.42 Ft | ||
| Main Level | 2pc Bathroom | 5.50 Ft x 4.75 Ft | ||
| Main Level | Living Room | 13.17 Ft x 8.42 Ft | ||
| Main Level | Kitchen | 13.58 Ft x 9.08 Ft | ||
| Main Level | Dining Room | 11.17 Ft x 11.08 Ft | ||
| Main Level | Other | 5.50 Ft x 5.33 Ft |
Land
| Acreage | No |
| Fence Type | Not Fenced |
| Land Amenities | Park, Recreation Nearby, Schools, Water Nearby |
| Size Total Text | Unknown |
| Zoning Description | M-g |

