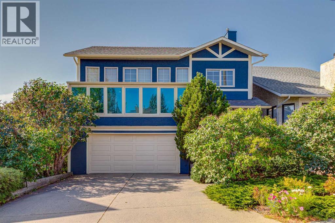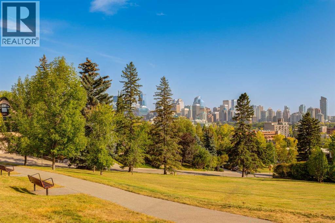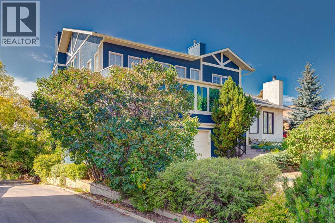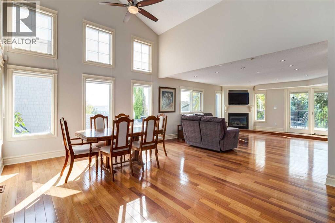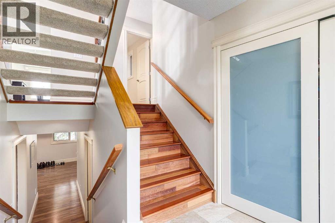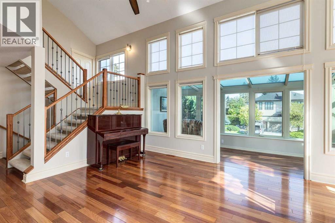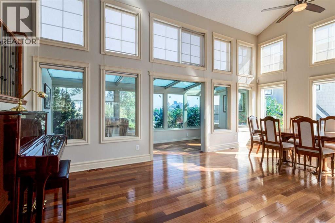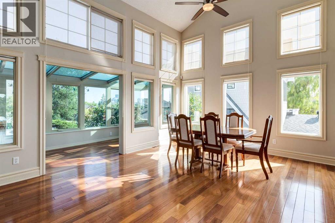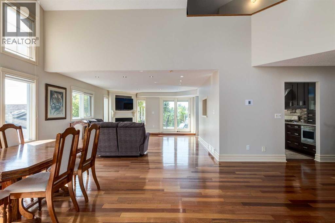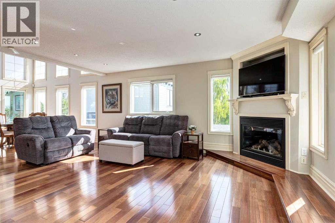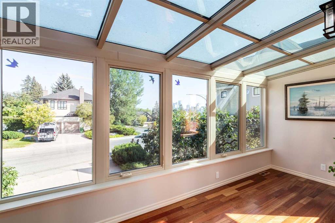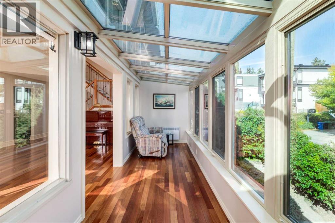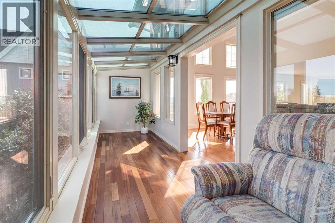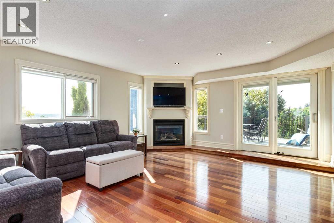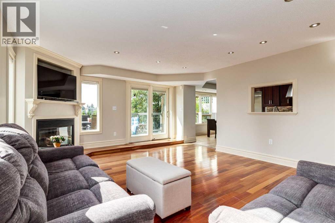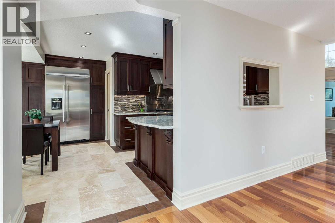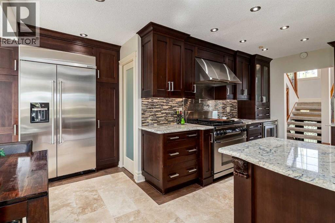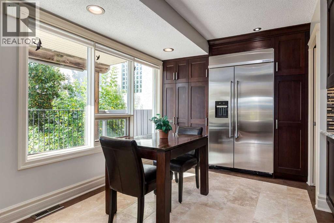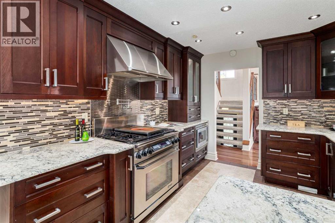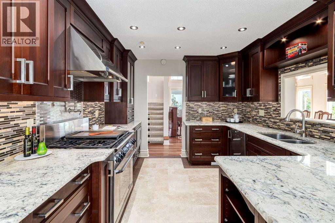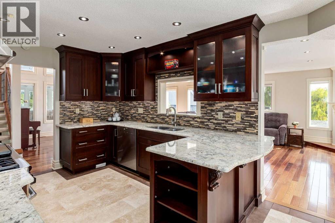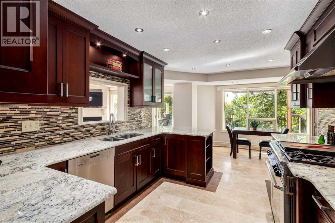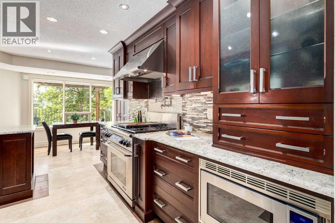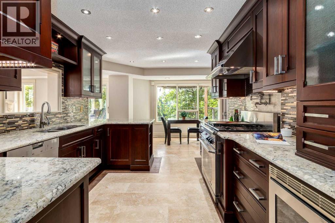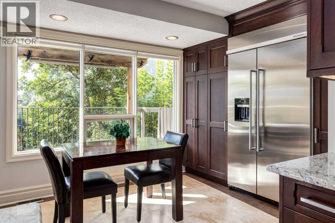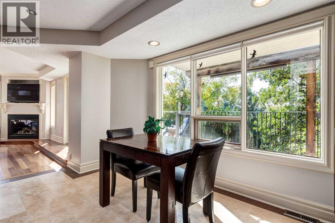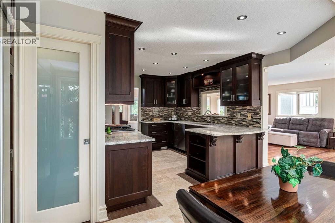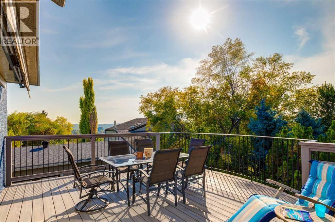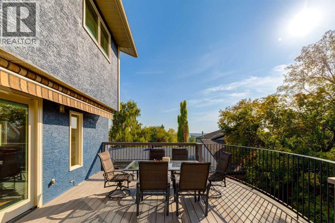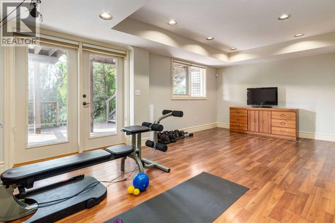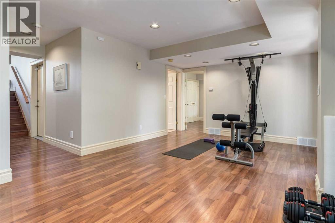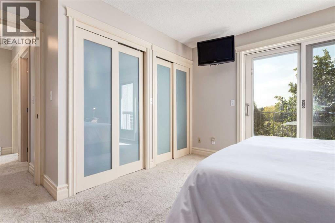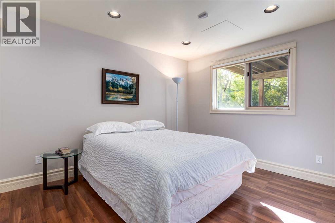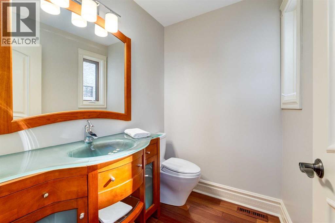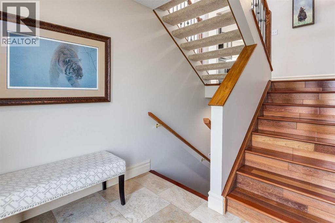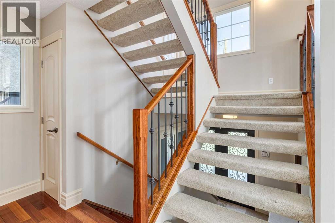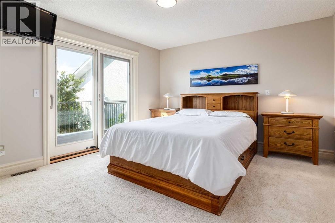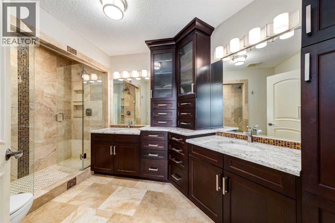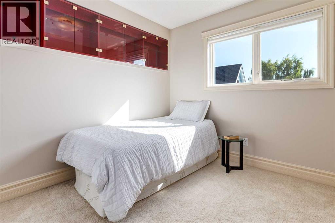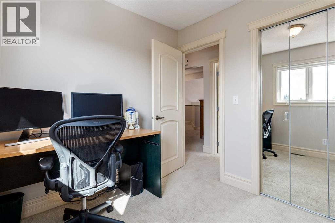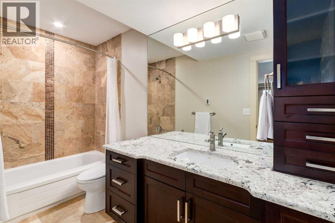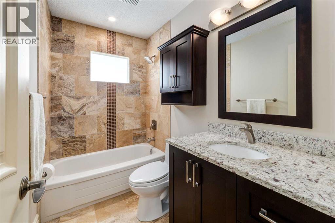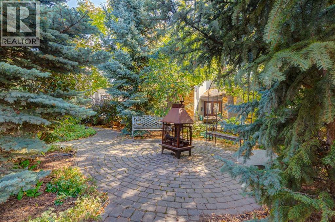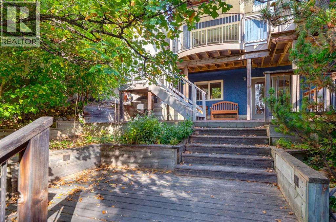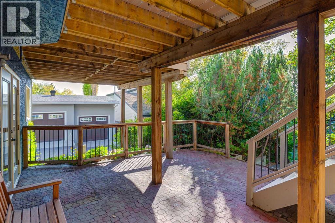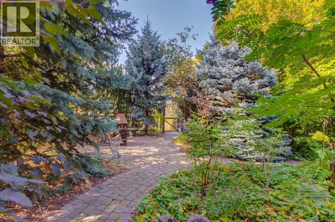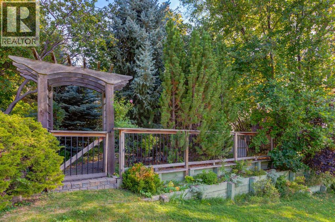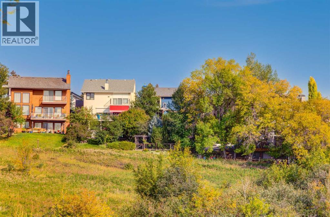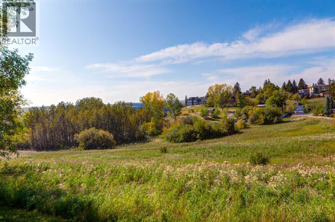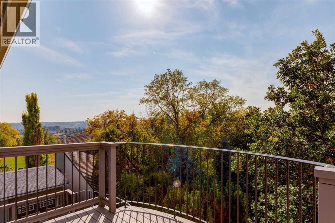Nearly 3,000 sq. ft. of beautifully developed living space across three levels in sought-after Briar Hill. This home offers 3 bedrooms up plus a 4th in the walkout basement, along with 3 full bathrooms and a main floor powder room. The main level impresses with a spacious living room under soaring vaulted ceilings, elegant hardwood floors, a formal dining room, and a newly renovated sunroom. The gourmet kitchen features custom cabinetry, granite counters, stainless steel appliances, a walk-in pantry, and access to rebuilt composite vinyl decks on every level.Upstairs, the open-riser staircase leads to three bedrooms and two renovated bathrooms, including the primary retreat with an efficient, custom-fitted closet and a spa-inspired ensuite with steam shower. The walkout basement includes a bright recreation room, 4th bedroom, full bath, and a unique sunken storage level.What truly sets this property apart are the exceptional views—downtown skyline out front and breathtaking west exposure backing a sprawling land reserve with mountain vistas. The private, English-inspired garden features a brick patio, greenhouse, and winding pathways for an idyllic retreat. Freshly painted throughout, this home also offers a rare attached two-car garage and spacious driveway.All within walking distance to the LRT, schools, parks, pathways, and minutes to SAIT, the U of C, downtown, and shopping—this is a tranquil inner-city oasis not to be missed. (id:37074)
Property Features
Property Details
| MLS® Number | A2257654 |
| Property Type | Single Family |
| Neigbourhood | Hounsfield Heights/Briar Hill |
| Community Name | Hounsfield Heights/Briar Hill |
| Amenities Near By | Playground, Recreation Nearby, Schools, Shopping |
| Features | Gas Bbq Hookup |
| Parking Space Total | 2 |
| Plan | 8310786 |
| Structure | Deck, See Remarks |
| View Type | View |
Parking
| Attached Garage | 2 |
Building
| Bathroom Total | 4 |
| Bedrooms Above Ground | 3 |
| Bedrooms Below Ground | 1 |
| Bedrooms Total | 4 |
| Appliances | Refrigerator, Gas Stove(s), Dishwasher, Window Coverings, Garage Door Opener, Washer & Dryer |
| Basement Development | Finished |
| Basement Type | Full (finished) |
| Constructed Date | 1988 |
| Construction Material | Wood Frame |
| Construction Style Attachment | Detached |
| Cooling Type | Central Air Conditioning |
| Exterior Finish | Stucco, Wood Siding |
| Fireplace Present | Yes |
| Fireplace Total | 1 |
| Flooring Type | Carpeted, Hardwood, Laminate |
| Foundation Type | Poured Concrete |
| Half Bath Total | 1 |
| Heating Fuel | Natural Gas |
| Heating Type | Forced Air |
| Stories Total | 2 |
| Size Interior | 2,109 Ft2 |
| Total Finished Area | 2109.27 Sqft |
| Type | House |
Rooms
| Level | Type | Length | Width | Dimensions |
|---|---|---|---|---|
| Second Level | 4pc Bathroom | 4.92 Ft x 8.42 Ft | ||
| Second Level | 4pc Bathroom | 14.25 Ft x 7.67 Ft | ||
| Second Level | Bedroom | 9.92 Ft x 8.42 Ft | ||
| Second Level | Bedroom | 9.92 Ft x 8.83 Ft | ||
| Second Level | Primary Bedroom | 15.33 Ft x 11.92 Ft | ||
| Basement | 4pc Bathroom | 11.08 Ft x 5.00 Ft | ||
| Basement | Bedroom | 10.17 Ft x 15.25 Ft | ||
| Basement | Recreational, Games Room | 20.58 Ft x 12.00 Ft | ||
| Basement | Laundry Room | 6.92 Ft x 13.67 Ft | ||
| Main Level | 2pc Bathroom | 5.33 Ft x 6.17 Ft | ||
| Main Level | Breakfast | 15.25 Ft x 8.58 Ft | ||
| Main Level | Dining Room | 21.75 Ft x 13.58 Ft | ||
| Main Level | Foyer | 8.25 Ft x 6.58 Ft | ||
| Main Level | Kitchen | 10.50 Ft x 11.58 Ft | ||
| Main Level | Living Room | 15.67 Ft x 18.33 Ft | ||
| Main Level | Sunroom | 21.33 Ft x 5.50 Ft |
Land
| Acreage | No |
| Fence Type | Fence |
| Land Amenities | Playground, Recreation Nearby, Schools, Shopping |
| Landscape Features | Fruit Trees, Garden Area, Landscaped |
| Size Depth | 47.55 M |
| Size Frontage | 14.89 M |
| Size Irregular | 526.00 |
| Size Total | 526 M2|4,051 - 7,250 Sqft |
| Size Total Text | 526 M2|4,051 - 7,250 Sqft |
| Zoning Description | Rc-g |

