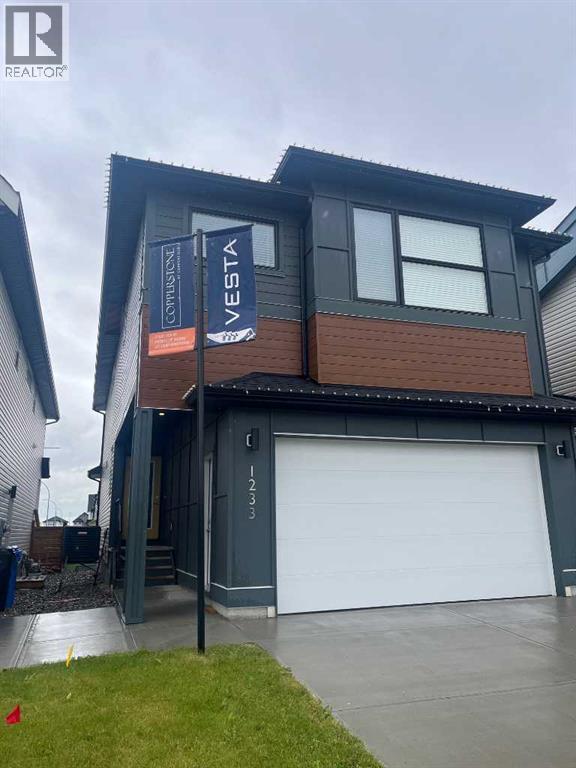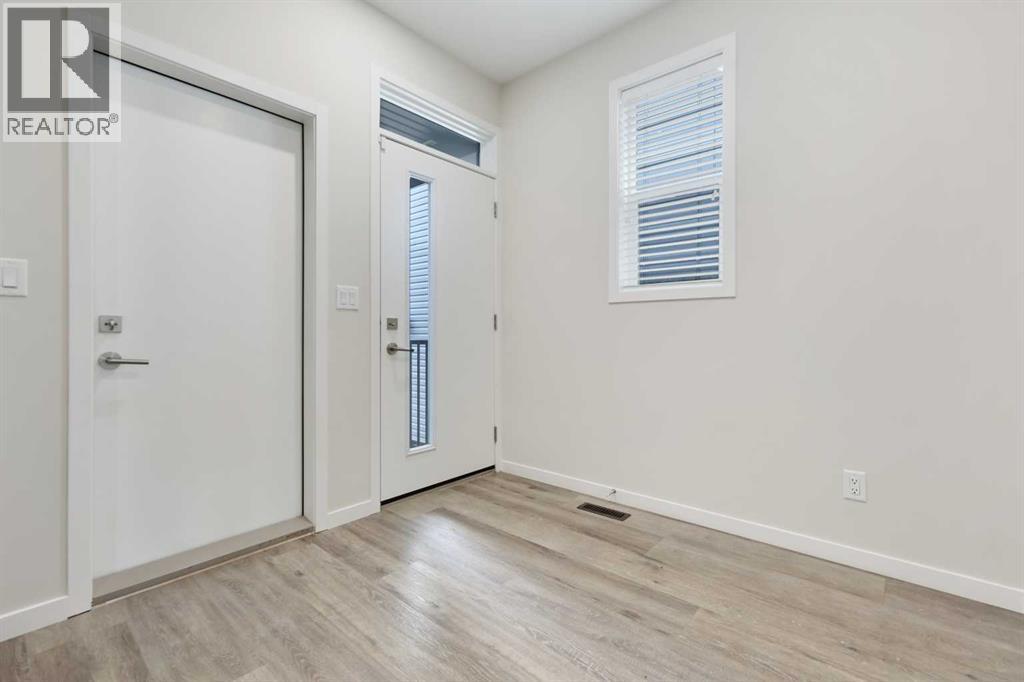Just Listed – 1233 Copperfield Blvd SEWelcome to the stunning Bradford former showhome by Vesta Properties—a rare gem in the heart of Copperfield.This beautifully appointed home is perfectly situated directly across from a wide open green space, offering serene views right from your front step. Inside, you'll find premium finishings, designer touches, and a functional layout that blends style and comfort.With over 2,400 square feet of total living space, this home features three spacious bedrooms upstairs, a main floor office, and an open-concept kitchen, living, and dining area designed for both everyday living and entertaining.The fully developed basement includes a one-bedroom legal suite with a private entrance, providing excellent potential for rental income or multi-generational living.Enjoy the convenience of being just minutes from schools, playgrounds, walking paths, shopping, restaurants, and public transit. Whether you're looking to upsize, invest, or settle into a vibrant, family-friendly community, this home checks all the boxes. (id:37074)
Property Features
Property Details
| MLS® Number | A2239031 |
| Property Type | Single Family |
| Neigbourhood | Southeast Calgary |
| Community Name | Copperfield |
| Amenities Near By | Schools, Shopping |
| Features | See Remarks |
| Parking Space Total | 4 |
| Plan | 2011513 |
| Structure | Deck |
Parking
| Attached Garage | 2 |
Building
| Bathroom Total | 4 |
| Bedrooms Above Ground | 3 |
| Bedrooms Below Ground | 1 |
| Bedrooms Total | 4 |
| Appliances | Refrigerator, Dishwasher, Stove, Washer & Dryer |
| Basement Features | Suite |
| Basement Type | Full |
| Constructed Date | 2020 |
| Construction Style Attachment | Detached |
| Cooling Type | Central Air Conditioning |
| Exterior Finish | Vinyl Siding, Wood Siding |
| Flooring Type | Carpeted, Tile, Vinyl Plank |
| Foundation Type | Poured Concrete |
| Half Bath Total | 1 |
| Heating Fuel | Natural Gas |
| Heating Type | Forced Air |
| Stories Total | 2 |
| Size Interior | 2,430 Ft2 |
| Total Finished Area | 2430.19 Sqft |
| Type | House |
Rooms
| Level | Type | Length | Width | Dimensions |
|---|---|---|---|---|
| Lower Level | Living Room | 13.92 Ft x 11.00 Ft | ||
| Lower Level | Kitchen | 12.08 Ft x 11.83 Ft | ||
| Lower Level | Dining Room | 12.58 Ft x 8.92 Ft | ||
| Lower Level | Bedroom | 11.92 Ft x 9.92 Ft | ||
| Lower Level | Other | 6.92 Ft x 6.58 Ft | ||
| Lower Level | Furnace | 8.50 Ft x 6.17 Ft | ||
| Lower Level | 4pc Bathroom | 8.17 Ft x 7.92 Ft | ||
| Main Level | Living Room | 18.00 Ft x 12.42 Ft | ||
| Main Level | Kitchen | 14.08 Ft x 9.08 Ft | ||
| Main Level | Dining Room | 12.58 Ft x 10.50 Ft | ||
| Main Level | Foyer | 8.25 Ft x 7.75 Ft | ||
| Main Level | Other | 3.58 Ft x 3.58 Ft | ||
| Main Level | Den | 9.92 Ft x 8.33 Ft | ||
| Main Level | 2pc Bathroom | 8.42 Ft x 2.92 Ft | ||
| Upper Level | Bonus Room | 17.25 Ft x 17.08 Ft | ||
| Upper Level | Primary Bedroom | 20.92 Ft x 14.42 Ft | ||
| Upper Level | Other | 8.33 Ft x 8.42 Ft | ||
| Upper Level | 5pc Bathroom | 13.00 Ft x 7.92 Ft | ||
| Upper Level | Bedroom | 11.92 Ft x 9.92 Ft | ||
| Upper Level | Bedroom | 12.42 Ft x 9.92 Ft | ||
| Upper Level | Laundry Room | 6.83 Ft x 5.50 Ft | ||
| Upper Level | 5pc Bathroom | 12.00 Ft x 5.50 Ft |
Land
| Acreage | No |
| Fence Type | Fence |
| Land Amenities | Schools, Shopping |
| Size Depth | 33.01 M |
| Size Frontage | 9.75 M |
| Size Irregular | 321.85 |
| Size Total | 321.85 M2|0-4,050 Sqft |
| Size Total Text | 321.85 M2|0-4,050 Sqft |
| Zoning Description | R-g |











































