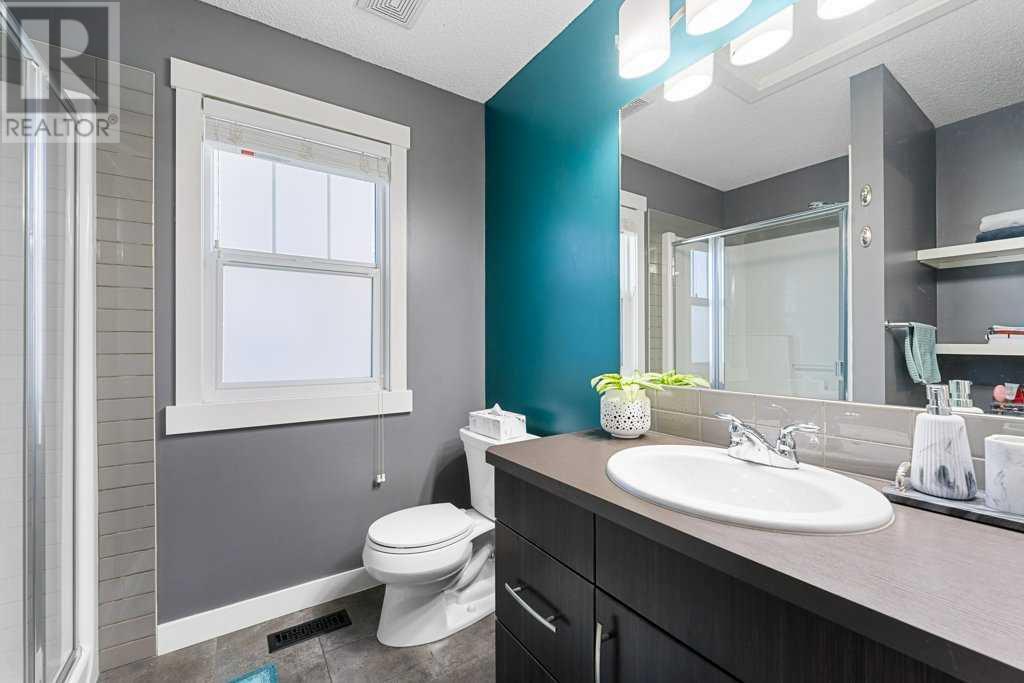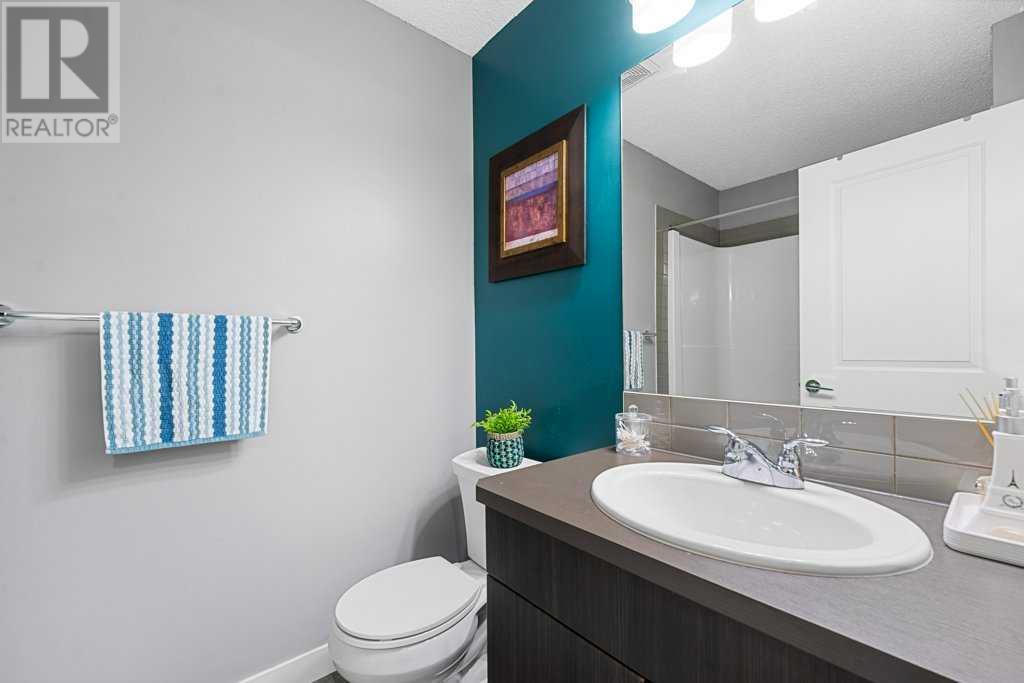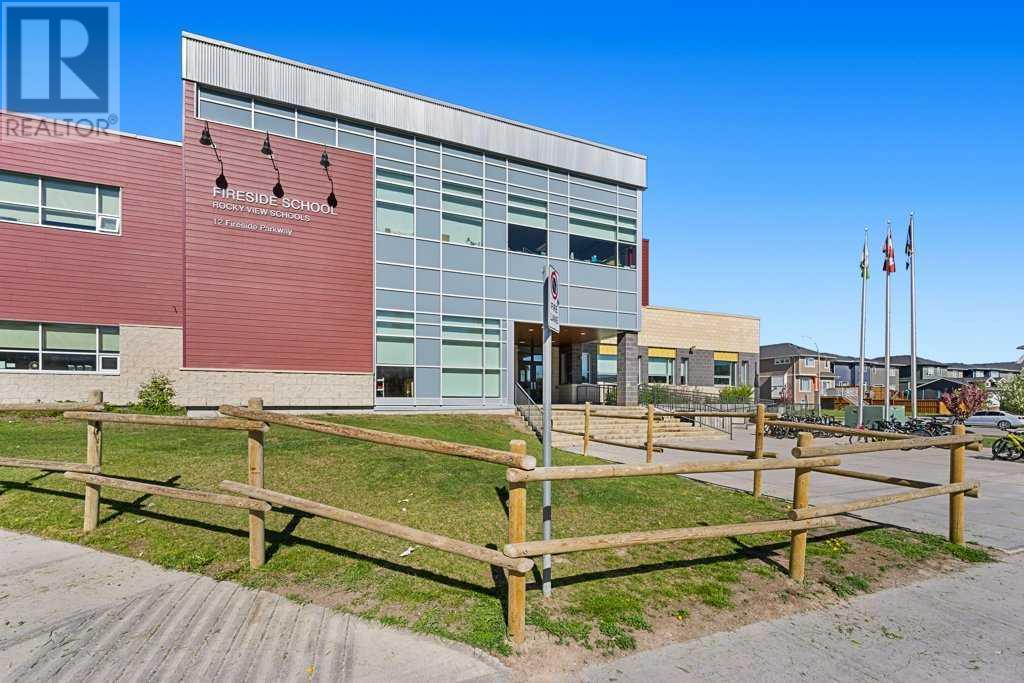Need to sell your current home to buy this one?
Find out how much it will sell for today!
Welcome to 123 Fireside Parkway an upgraded, sun filled END UNIT with NO CONDO FEES in one of Cochrane’s most sought after neighbourhoods! With over 1,384 sq. ft. of stylish living space, this 3 bedroom, 2.5 bathroom home is the perfect blend of modern design, everyday comfort, and unbeatable location.Step inside and be greeted by a bright, open concept layout with large windows that flood the home with natural light. The kitchen features quartz countertops, pendant lighting, a large island, and generous cabinetry, perfect for entertaining or everyday living. There's a proper dining space and cozy living area, ideal for both relaxing and hosting.Enjoy outdoor living in your fenced east facing yard complete with grass, a deck with pergola, and plenty of space to unwind or fire up the BBQ. Upstairs you’ll find smart home upgrades like custom light fixtures and smart switches for added convenience.As an END UNIT, privacy and sunlight are yours to enjoy. Plus, the unfinished basement (561 sq. ft.) offers future potential to create a space tailored to your lifestyle.Location is everything right across from Fireside School (K–8) and Holy Spirit Catholic School (K–6), making mornings a breeze for families. The community of Fireside is rich in amenities including restaurants like Mama Mia Italian Kitchen and The Stump Tavern, plus Tim Hortons, McDonald’s, a gas station, pharmacy, medical clinics, and more, all within walking distance.Outdoor lovers will love the 57 acres of parks and pathways, the NHL sized outdoor rink, and multiple access points that make commuting quick and easy. Fireside offers the perfect mix of small town charm and big time convenience.This is your chance to own an exceptional home in a vibrant, family friendly community, check out the virtual tour and fall in love today! (id:37074)
Property Features
Cooling: None
Heating: Forced Air











































