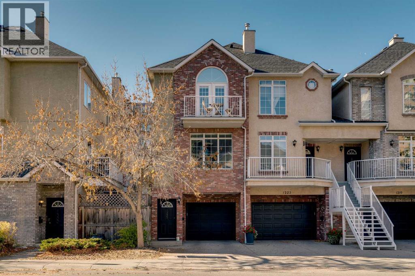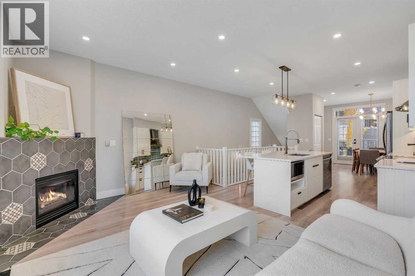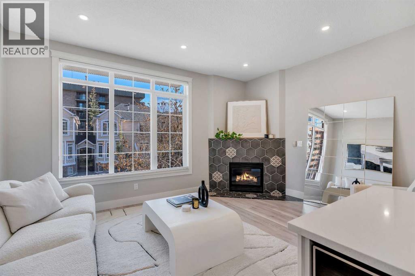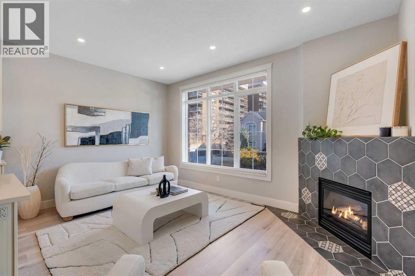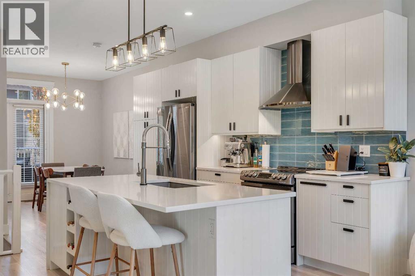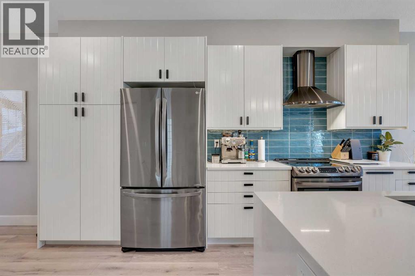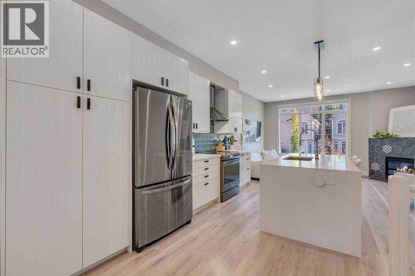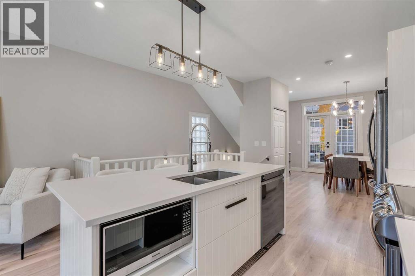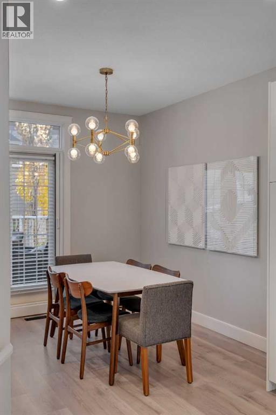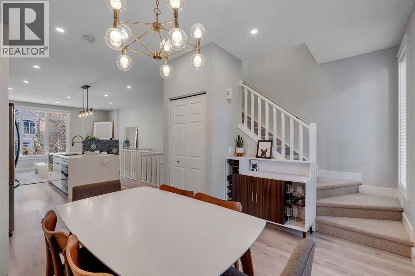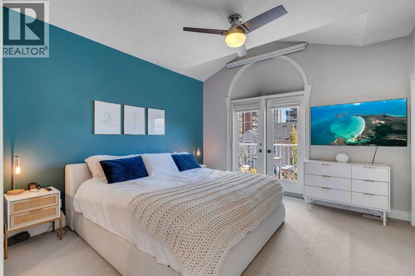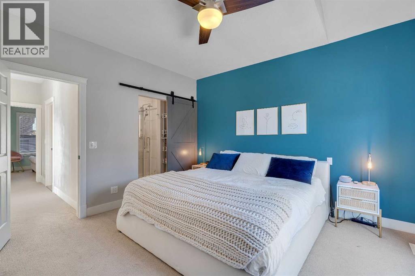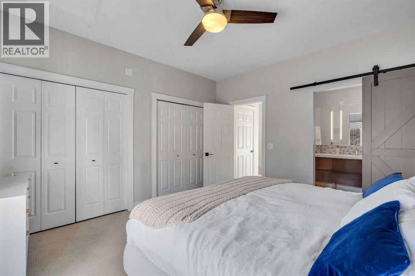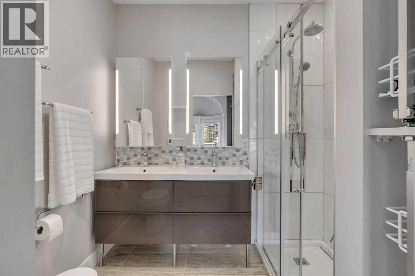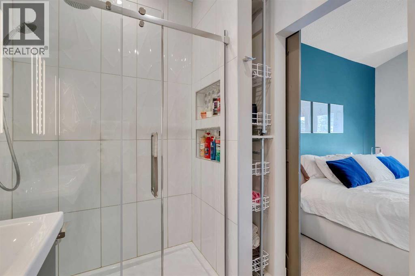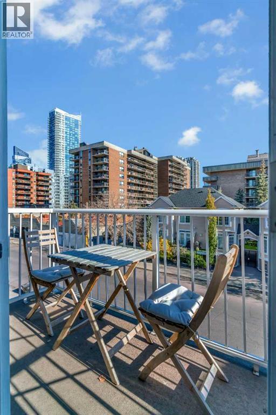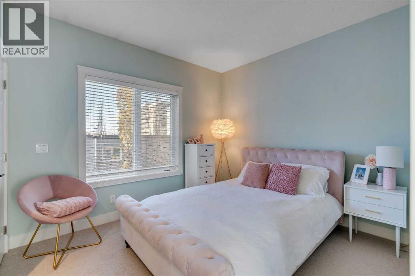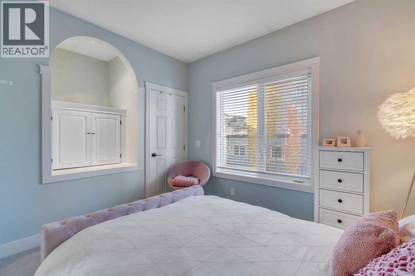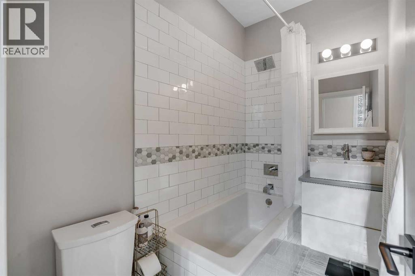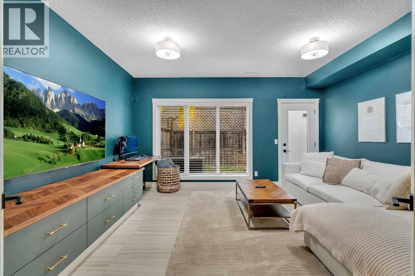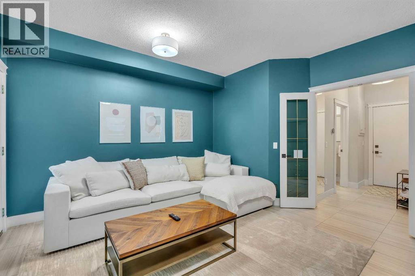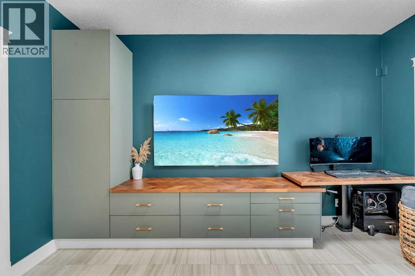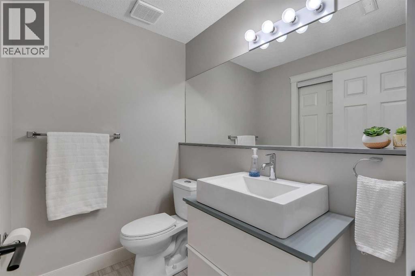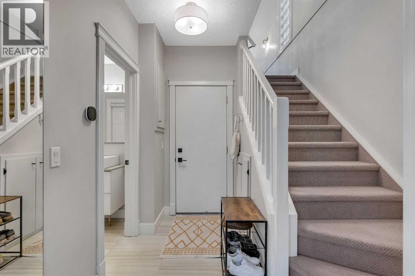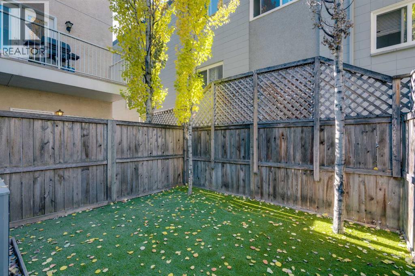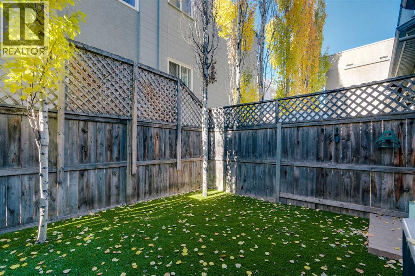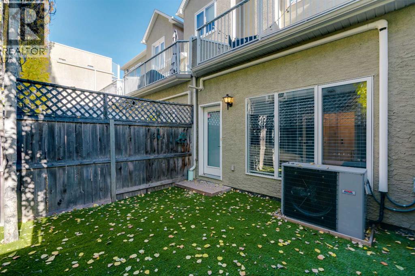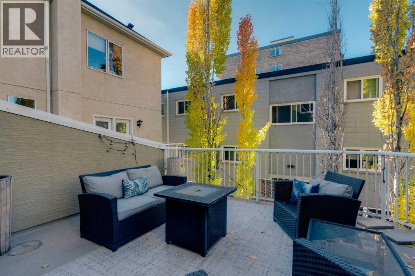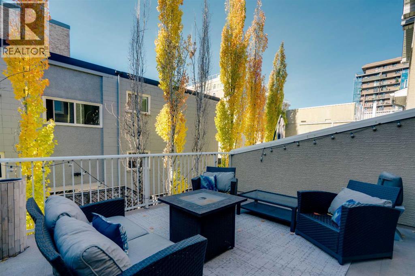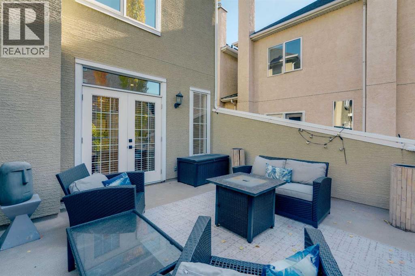Need to sell your current home to buy this one?
Find out how much it will sell for today!
Beautifully reimagined and ideally located, this three-storey home in Calgary’s Beltline offers an exceptional blend of modern design and urban convenience. Situated steps from bike lanes, local parks, restaurants, and boutique retail, this address captures the true essence of inner-city living. Downtown, 17th Avenue SW, and the Bow River pathways are all close at hand, making it a perfect location for those who value both lifestyle and accessibility. Completely redesigned in 2018, the home underwent a thoughtful renovation that opened up the kitchen, added a second full bathroom on the top floor, and refreshed every surface with new lighting, finishes, and fixtures. A further transformation in 2021 introduced a flexible lower-level space—designed to function as both a media room and home office—with a built-in, adjustable desk. The fenced outdoor area was also upgraded with low-maintenance turf, creating an inviting, worry-free extension of the home. The open-concept layout allows the living and dining spaces to flow seamlessly, extending through double French doors to a west-facing patio—perfect for entertaining or quiet evenings outdoors, while the kitchen anchors the main level with its stainless steel appliances, bold blue tile backsplash, quartz countertops, and a generous island ideal for both cooking and gathering. The upper level features two bright and spacious bedrooms, each with vaulted ceilings, large windows, and generous closets. The primary suite includes a private ensuite and a Juliet balcony overlooking downtown, while the second full bathroom and laundry area add function and ease. Significant updates include electrical, plumbing, and lighting in 2018, along with a new hot water tank that same year, and central air conditioning added in 2021. The property also offers parking for two vehicles, including a single garage with additional storage and a large driveway. Modern in design, practical in layout, and surrounded by the best of Calgary’s inner city—this Beltline home delivers a lifestyle defined by comfort, convenience, and style. (id:37074)
Property Features
Fireplace: Fireplace
Cooling: Central Air Conditioning
Heating: Forced Air, In Floor Heating

