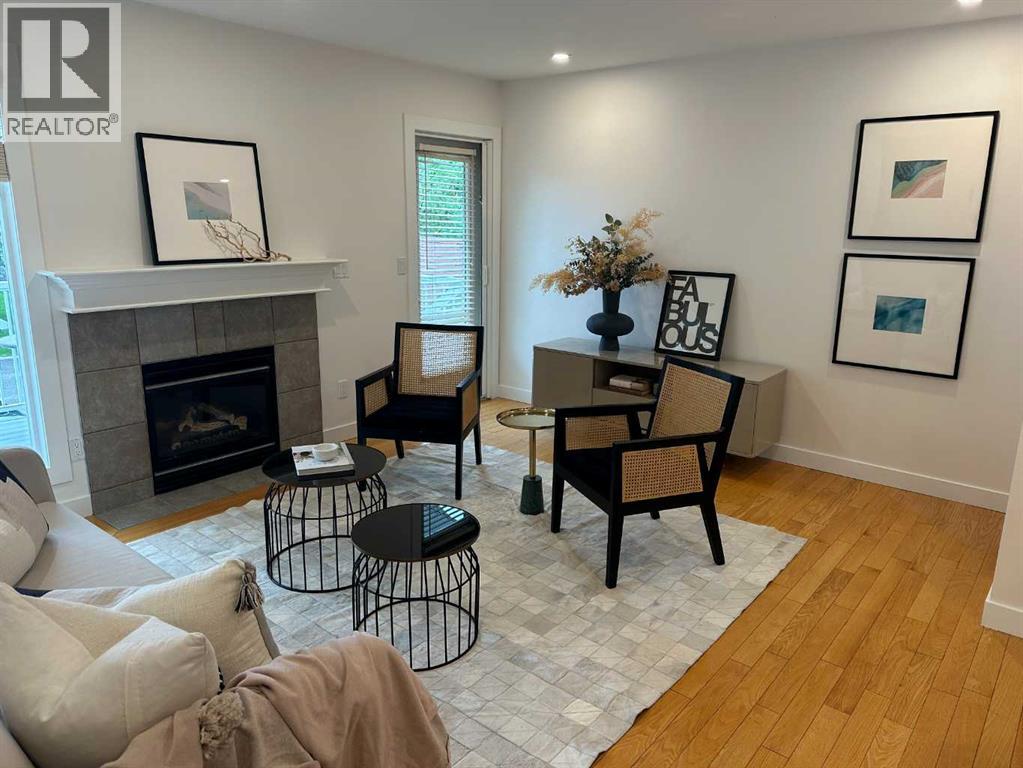Need to sell your current home to buy this one?
Find out how much it will sell for today!
This Beautiful Detached 2 Storey home in the heart of Inglewood is steps from the Bow River and offers Maintenance Free living on the outside, including the roof, the stucco siding, and the decks, no more shovelling or lawn maintenance and all you have to do is enjoy the peaceful, tranquil oasis that you create inside your home. As you approach the property there is a Sunny West facing raised "composite" deck to enjoy the nicely landscaped garden areas and countless sunsets. Inside you are greeted by a very spacious Living room with lots of natural light and from there you proceed to the Dining room which overlooks the Living room and then into the spacious open kitchen complete with a breakfast bar and stainless steel appliances. In the adjacent Family room there is a natural gas fireplace, lots of windows and access to your East facing rear "composite" deck where you can enjoy the morning sun. Upstairs you will enjoy the large guest bedroom with a 4 piece bathroom right beside and then a few steps up there is a wonderful open space which is perfect for a home office or a sitting room on your way to the fabulous Primary bedroom which has vaulted ceilings, a 4 piece ensuite and loads of natural light from the gorgeous window set. The "over-sized" single attached garage has a very generous concrete driveway for additional parking or it's the perfect space for someone who has hobbies and likes to tinker outside. There have been numerous upgrades to this property in the last year as well and they include: flat ceilings with LED pot lights throughout the home, the home was fully painted and the attic spaces were fully re-insulated to prevent attic rain by Attic Rain Specialists which comes with a Lifetime Warranty, a new washing machine and a new electric range/stove. The Bow River pathways are right in front of you and the Harvey Passage White-Water Park is only minutes away. Inglewood is conveniently located right beside the Calgary Zoo, St. Patrick's Island, Calgary' s new Arena and Inglewood's very own Music Mile plus numerous 9th Avenue shops, restaurants, bars and you're close enough yet not too close to the whole Downtown Scene! Reach out to your trusted realtor today and schedule your private viewing! (id:37074)
Property Features
Fireplace: Fireplace
Cooling: None
Heating: Other, Forced Air, See Remarks
Landscape: Landscaped






















































