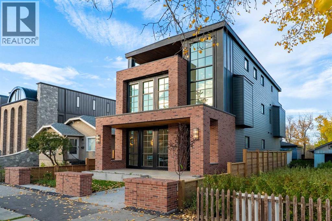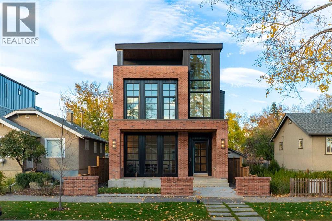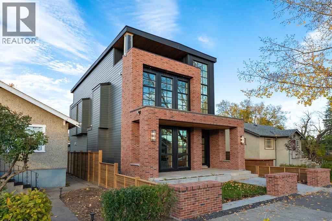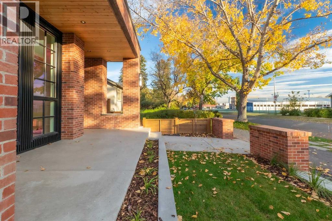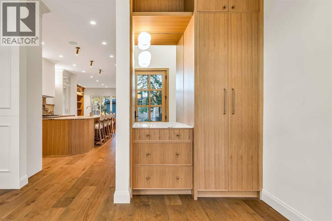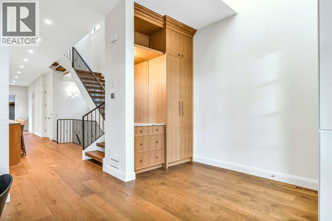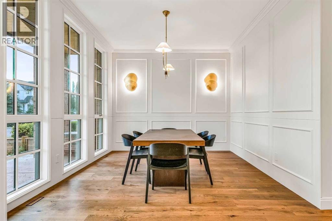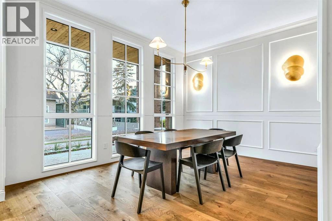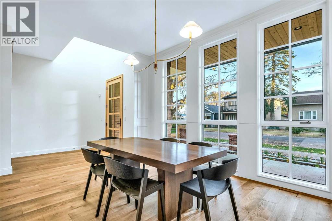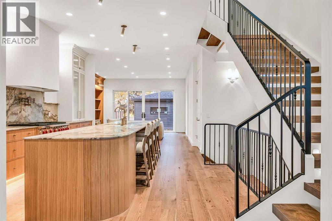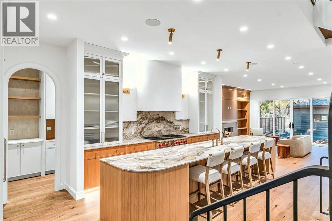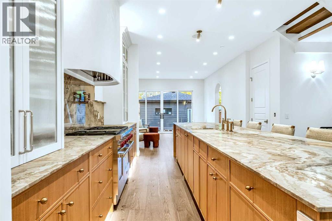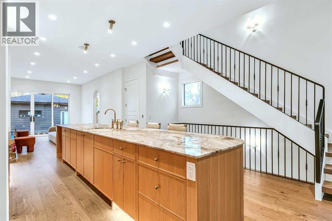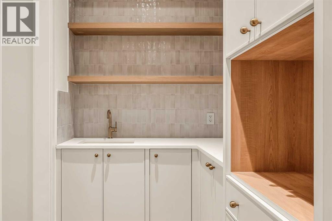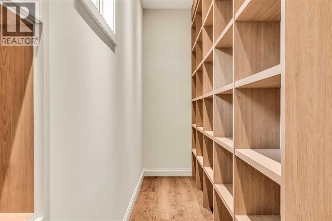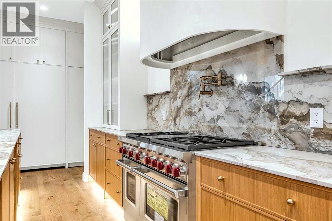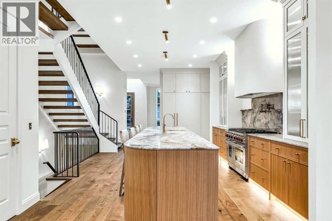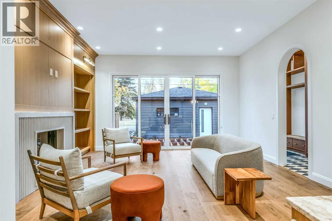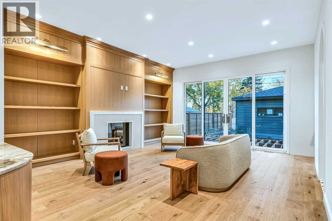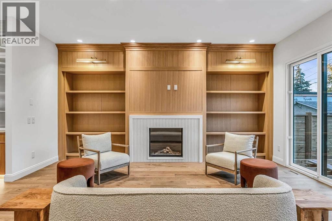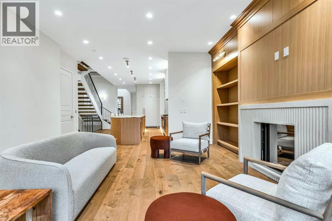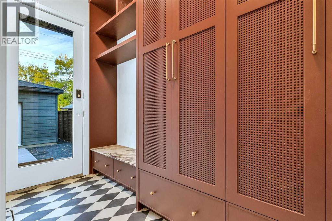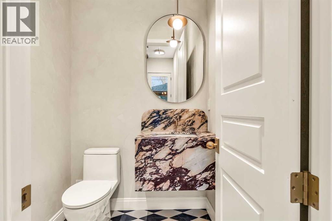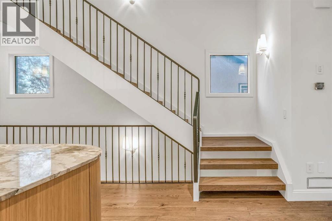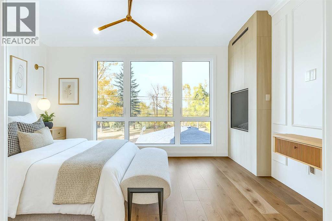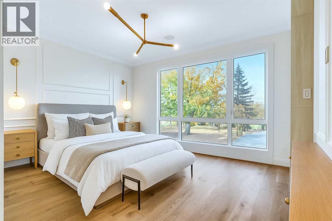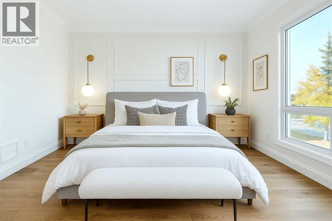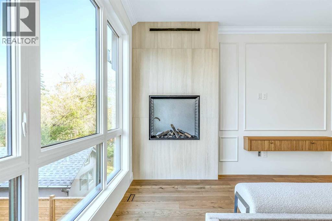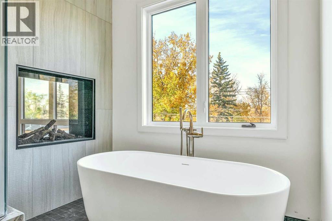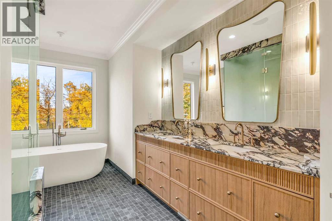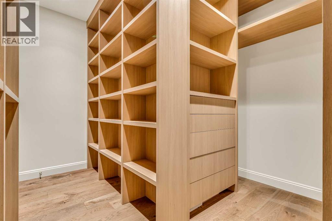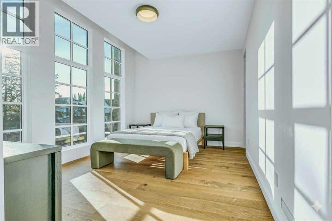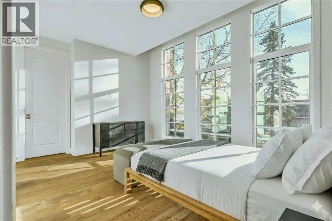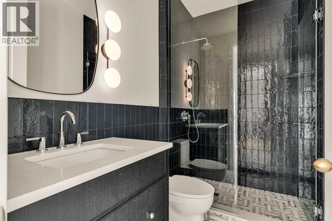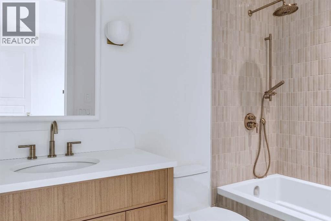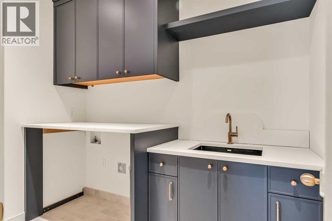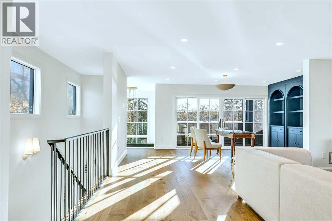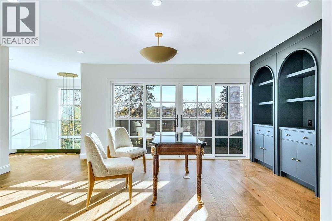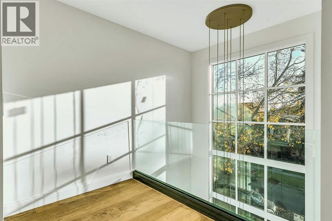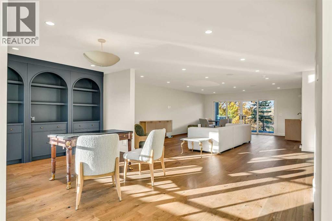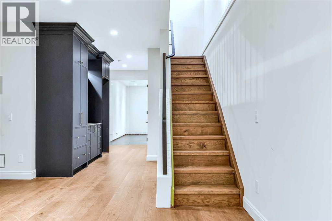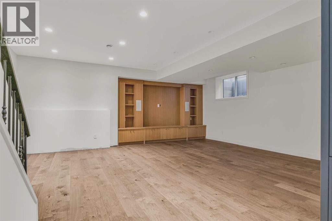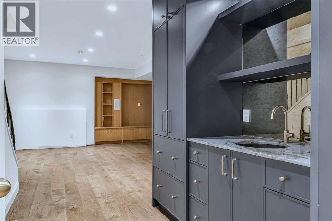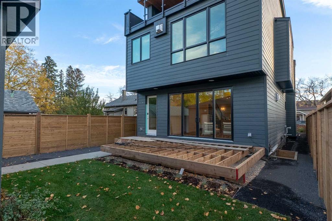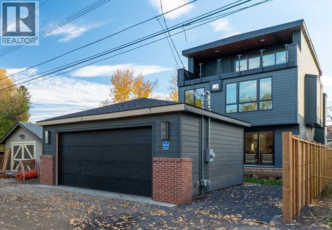Need to sell your current home to buy this one?
Find out how much it will sell for today!
Discover this luxury 3-storey detached home in historic Inglewood — where timeless elegance meets modern design. Built by Levant Homes in collaboration with Aly Velji Designs, this 4,872 sq.ft. masterpiece showcases meticulous craftsmanship, designer finishes, and thoughtful innovation throughout.Situated on a 33-ft south-facing lot backing onto the Bow River, this home blends curb appeal with architectural presence — Large Lux windows, full-bed brick, cedar soffits, and an aged concrete patio with built-in planter. It’s equipped with an elevator and Control4 smart home automation, combining sophistication with modern convenience.Inside, 10-ft ceilings create a light, refined atmosphere. The MAIN level features a formal dining room, custom wet bar pantry, and a warm living space anchored by a custom Urbana fireplace. The chef’s kitchen impresses with marble counters, bespoke cabinetry, and a full Wolf/Sub-Zero appliance package — including a 48” gas range, built-in steam oven, 3x under-counter fridges, and wine cooler.Upstairs, the PRIMARY suite exudes sophistication, featuring a matching double-sided Urbana fireplace, custom walk-in closets, and a spa-inspired ensuite with Calacatta Viola marble, a steam shower, his-and-hers sinks, soaker tub, and heated bench & floor. Two additional bedrooms each offer private ensuites and walk-in closets.The top-floor LOFT stands as the home’s defining feature — with downtown skyline views from the front balcony and peaceful river views from the rear patio. Designed for work and leisure, it combines a versatile rec space with another bar, office or study, and a full bath.Downstairs, the BASEMENT offers the perfect retreat for those long days — a built-in media centre, a gym, wet bar with wine cooler and beverage fridge, a steam-shower bath, and a comfortable guest suite.Enjoy the best of Inglewood at your doorstep — Rouge, The Dean House, Spolumbo’s, Lina’s, the farmers market, RiverWalk, and more. With new home warra nty, this home defines elevated urban living.Book your private showing today. (id:37074)
Property Features
Fireplace: Fireplace
Cooling: Central Air Conditioning
Heating: High-Efficiency Furnace
Landscape: Landscaped

