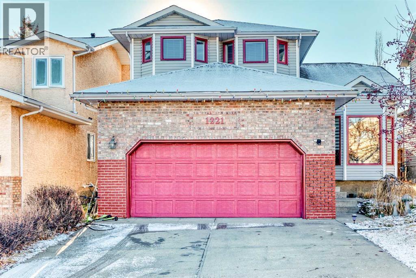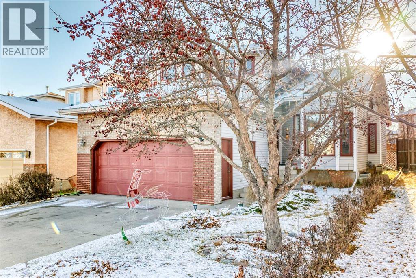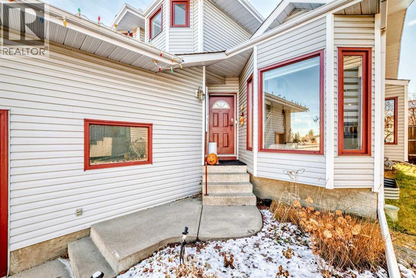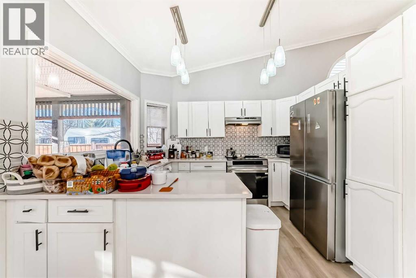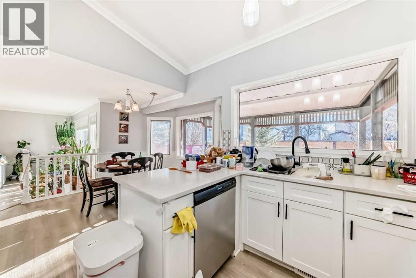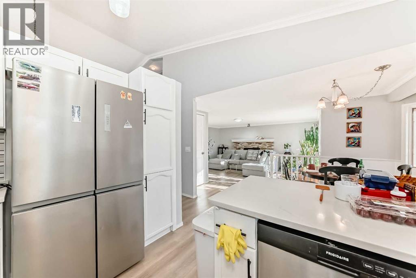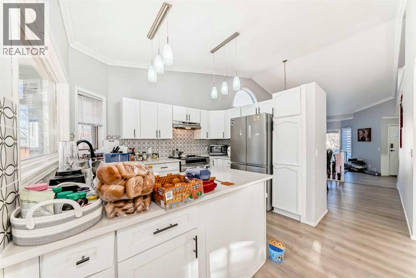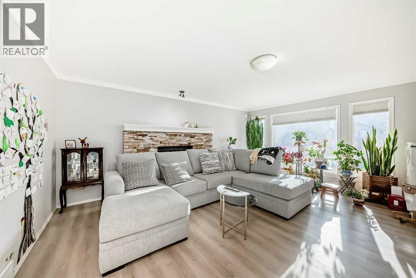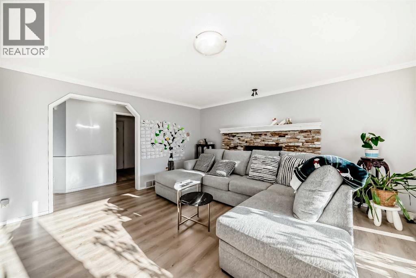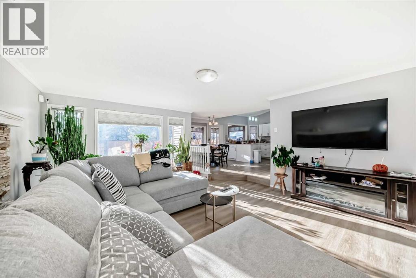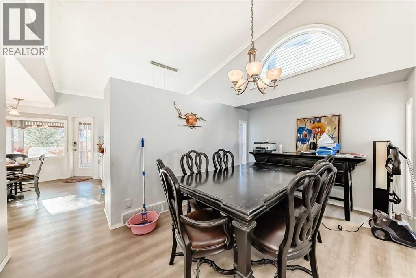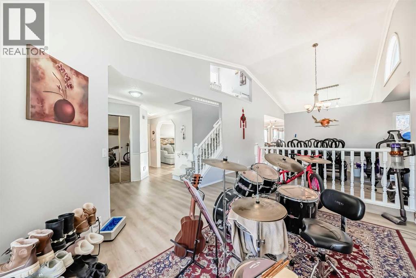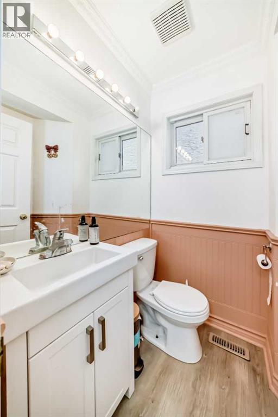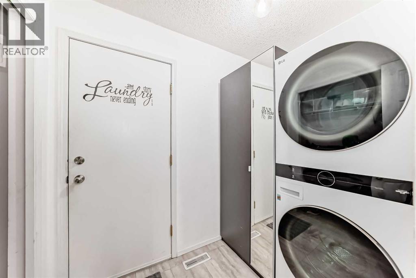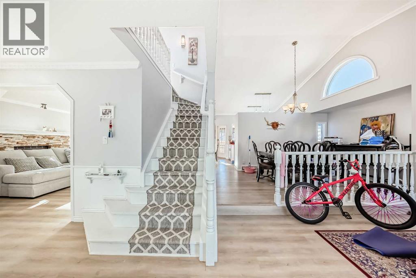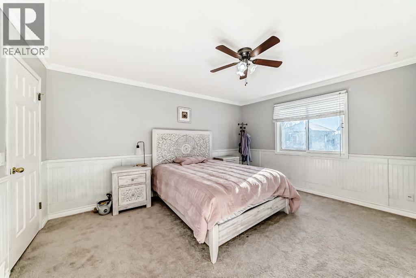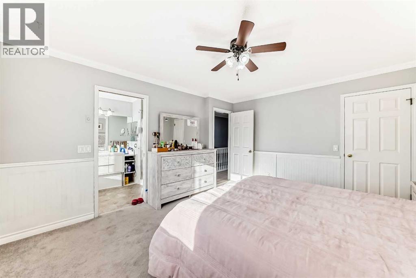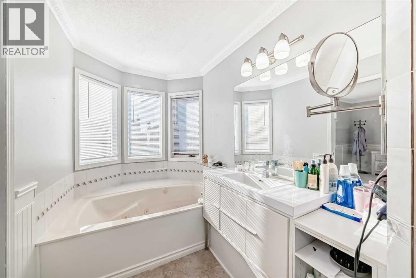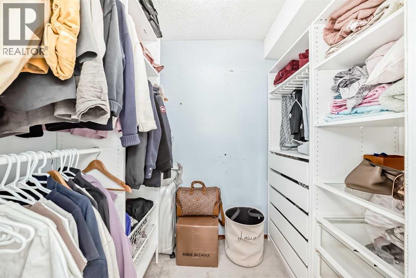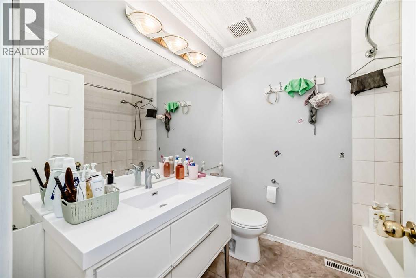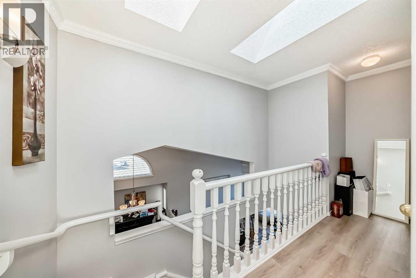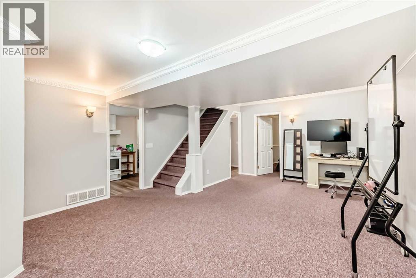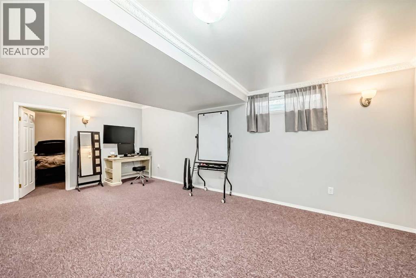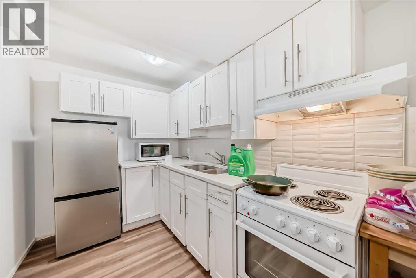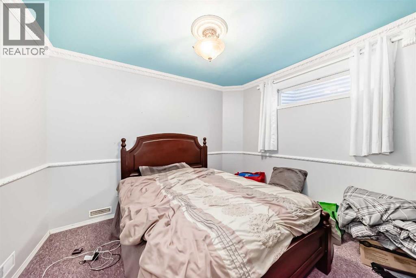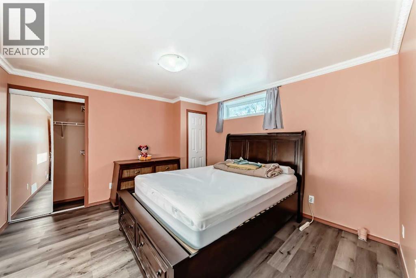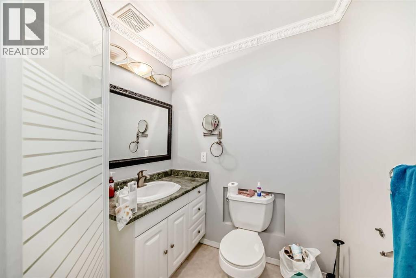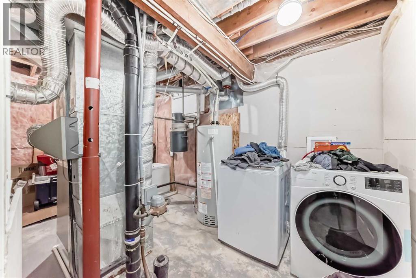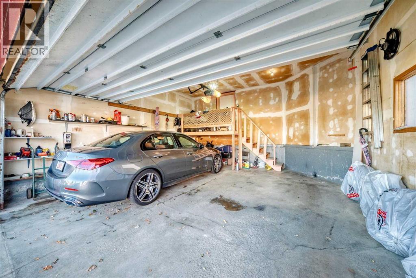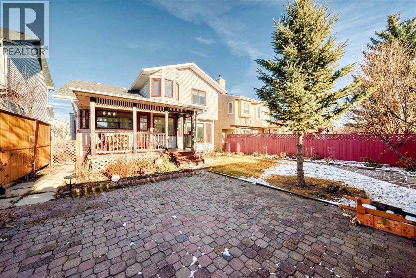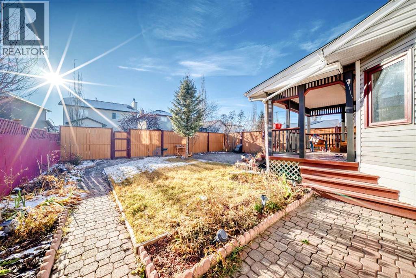Need to sell your current home to buy this one?
Find out how much it will sell for today!
Located in the heart of Millrise, this stunning and sun-kissed home is a dream. . The living room is complete with vaulted ceilings and large bay windows that look out onto an immaculately front yard; the perfect spot to entertain guests or read a book in the morning sun. The formal dining area is complemented by a large half-moon window that brightens up the space for big gatherings. Lovely light-toned plank flooring flows back to a pristine ivory kitchen, where a sleek monochromatic palette has a hint of cottage charm, as well as plentiful cabinet and counter space and modern appliances. A sunny breakfast nook offers direct access to the backyard. The family room is a homey and cozy haven that showcases an inlaid brick wood fireplace. A half-bathroom and a laundry room round out the main floor, both of which feature gorgeous statement design. The upper level hosts a spacious primary suite with plenty of natural light, beautiful wainscoting, and an adjoining full ensuite. Two additional bedrooms offer plenty of room for the family to sleep, study and play. A four-piece bathroom on this storey has plentiful counter-space and storage. In the renovated lower level of the home, two more bedrooms give you even more options for guests or your work from home set up! The lower-level boasts a three-piece bathroom,an additional family area and addtional Kitchen, ready for your own use or tenants. There is also a ton of storage space available in the mechanical room. Complete with a large attached two-car garage, this house is truly a home-owners dream. Outside, the southwest facing backyard enjoys amazing sunshine. A covered back deck steps down to a huge cobbled patio and a large lawn interspersed with trees and garden beds. Located within walking distance of Fish Creek Park, Calgary’s pathway system, playgrounds, schools, shopping, and transit, this is the ideal location for someone wanting the tranquillity of a mature neighborhood without missing out on any of the ameniti es. This home is truly a gem – book your viewing today! (id:37074)
Property Features
Fireplace: Fireplace
Cooling: None
Heating: Forced Air
Open House
This property has open houses!
Starts at:
1:30 pm
Ends at:
4:00 pm

