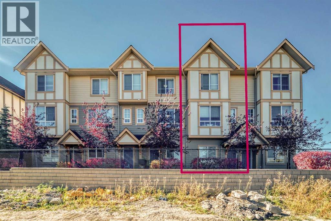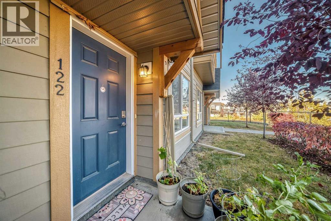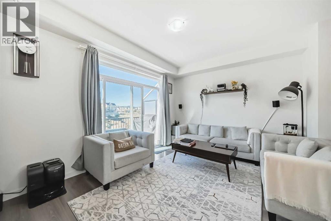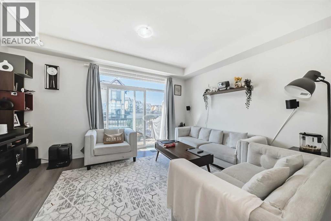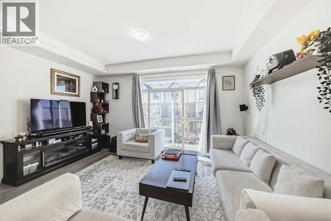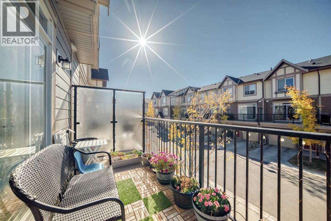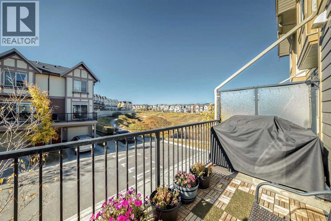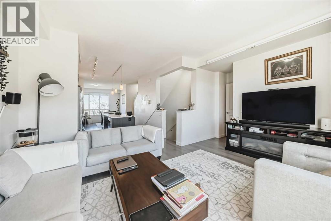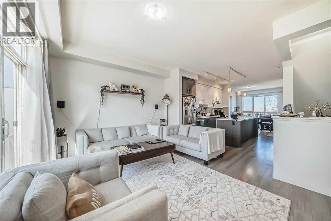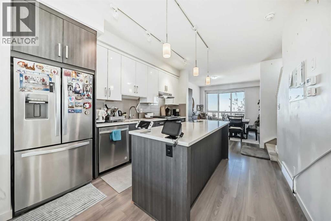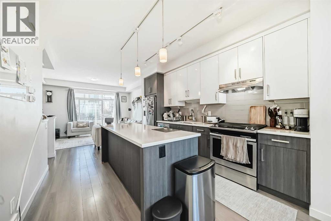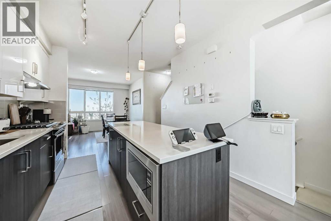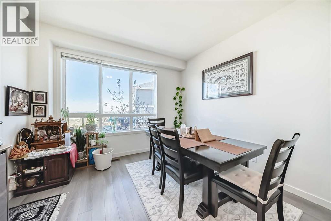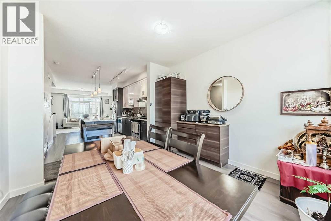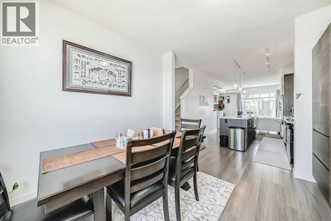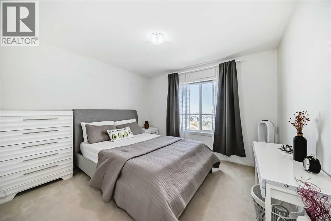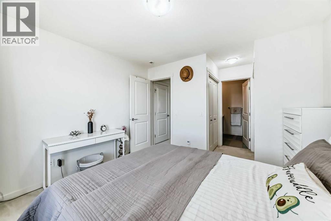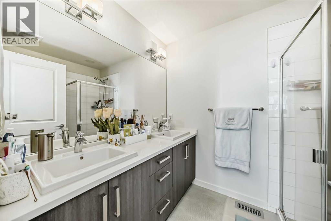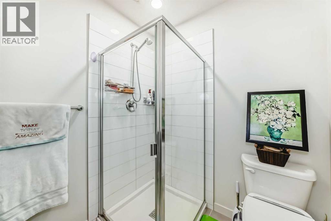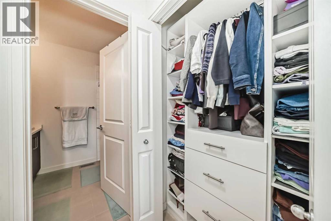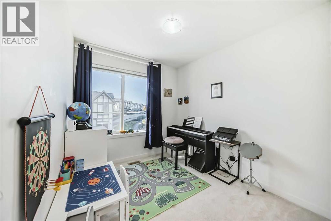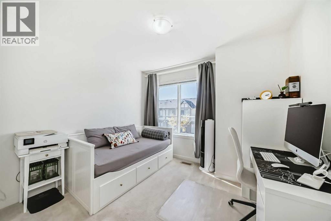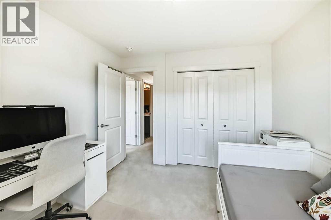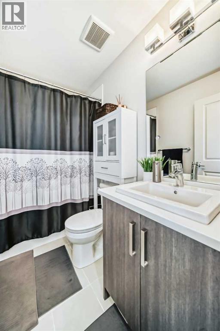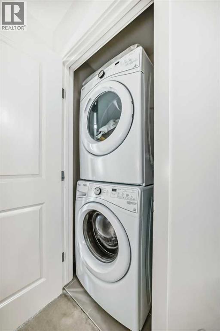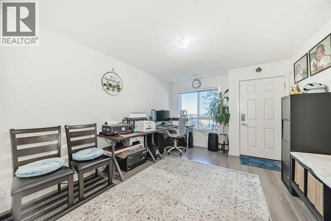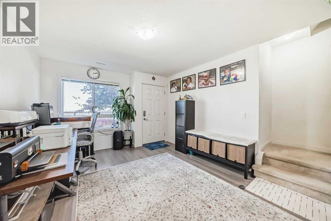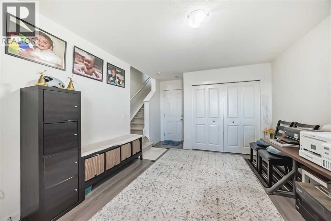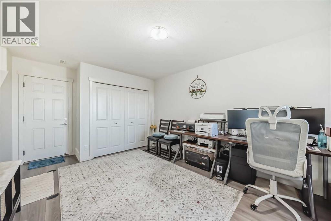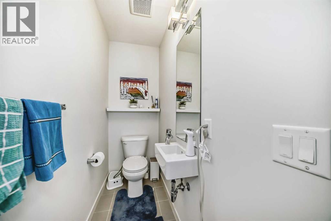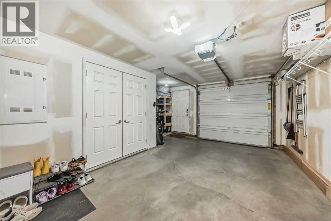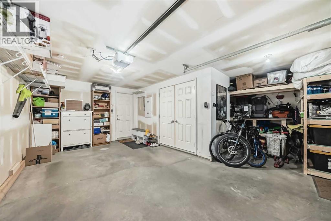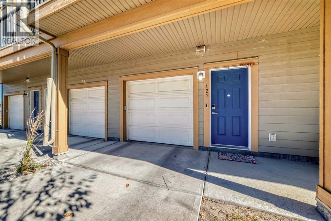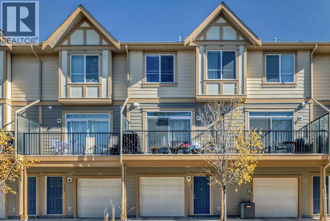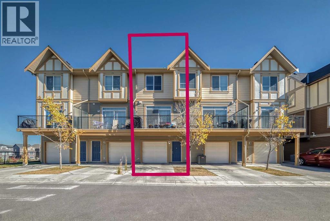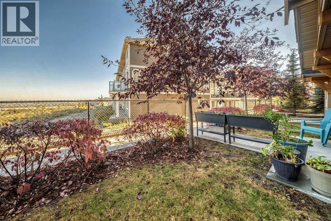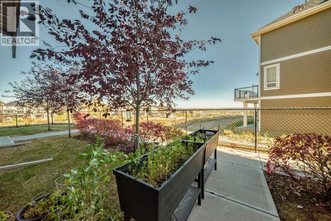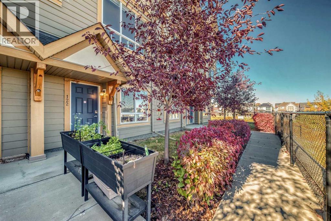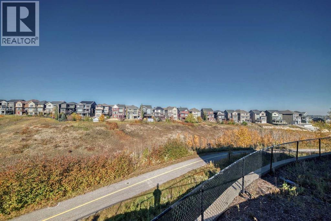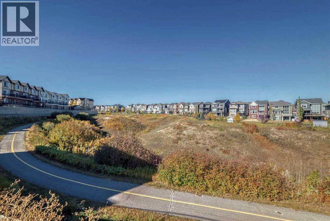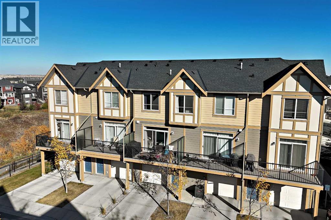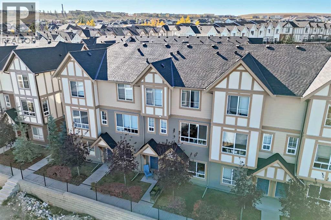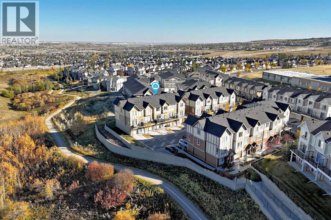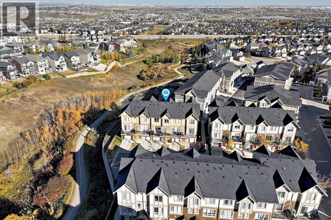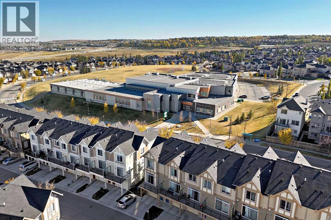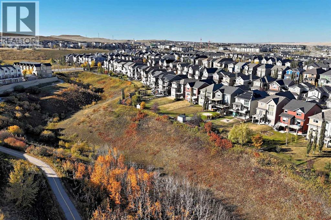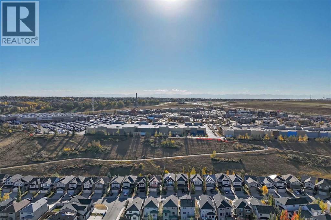Welcome to this beautifully maintained home nestled in the heart of Sherwood. This home features a single attached garage with extra storage space and a balcony perfect for relaxing. The interior showcases luxury vinyl plank flooring, quartz countertops, and stainless steel appliances. The modern kitchen offers two-tone cabinetry and gas range, combining style and functionality. Enjoy scenic views of the ravine and walking trails from the backyard. Conveniently located near schools and bus stops, this home offers both comfort and accessibility. Upstairs, you will find three spacious bedrooms that includes primary bedroom with double closets and en-suite bathroom with double vanities and walk-in shower. Upper floor laundry adds everyday convenience. Additional highlights include brand new roofing, Hardie board siding and low condo fee($280/month) covering lawn maintenance. Stylish, functional , and perfectly located, this home offers both comfort and value. Book your viewings today. (id:37074)
Property Features
Property Details
| MLS® Number | A2263957 |
| Property Type | Single Family |
| Neigbourhood | Symons Valley |
| Community Name | Sherwood |
| Amenities Near By | Playground, Schools, Shopping |
| Community Features | Pets Allowed With Restrictions |
| Features | No Neighbours Behind, Parking |
| Parking Space Total | 2 |
| Plan | 1610870 |
| View Type | View |
Parking
| Attached Garage | 1 |
Building
| Bathroom Total | 3 |
| Bedrooms Above Ground | 3 |
| Bedrooms Total | 3 |
| Appliances | Washer, Refrigerator, Gas Stove(s), Dishwasher, Dryer, Window Coverings, Garage Door Opener |
| Basement Type | None |
| Constructed Date | 2015 |
| Construction Material | Wood Frame |
| Construction Style Attachment | Attached |
| Cooling Type | None |
| Exterior Finish | Composite Siding |
| Flooring Type | Carpeted, Tile, Vinyl Plank |
| Foundation Type | Poured Concrete |
| Half Bath Total | 1 |
| Heating Type | Forced Air |
| Stories Total | 3 |
| Size Interior | 1,577 Ft2 |
| Total Finished Area | 1577.4 Sqft |
| Type | Row / Townhouse |
Rooms
| Level | Type | Length | Width | Dimensions |
|---|---|---|---|---|
| Lower Level | Other | 14.75 Ft x 11.42 Ft | ||
| Main Level | 2pc Bathroom | 7.25 Ft x 3.08 Ft | ||
| Main Level | Living Room | 11.67 Ft x 15.17 Ft | ||
| Main Level | Kitchen | 14.50 Ft x 10.67 Ft | ||
| Upper Level | Bedroom | 9.75 Ft x 10.17 Ft | ||
| Upper Level | Bedroom | 9.17 Ft x 8.00 Ft | ||
| Upper Level | Primary Bedroom | 10.50 Ft x 11.42 Ft | ||
| Upper Level | 4pc Bathroom | 8.00 Ft x 4.92 Ft | ||
| Upper Level | Laundry Room | 3.00 Ft x 4.58 Ft | ||
| Upper Level | Other | 4.42 Ft x 2.83 Ft | ||
| Upper Level | 4pc Bathroom | 8.00 Ft x 6.00 Ft |
Land
| Acreage | No |
| Fence Type | Not Fenced |
| Land Amenities | Playground, Schools, Shopping |
| Landscape Features | Landscaped |
| Size Total Text | Unknown |
| Zoning Description | M-2 |

