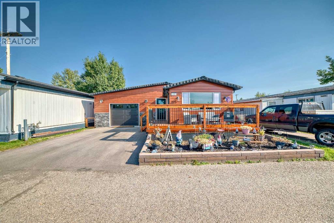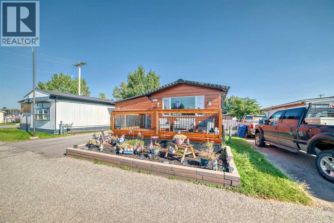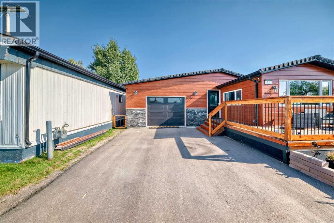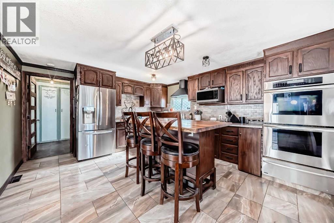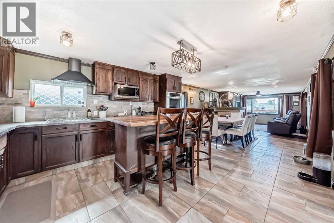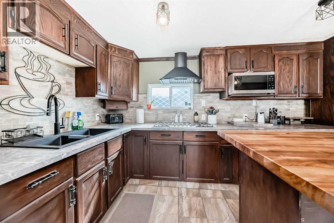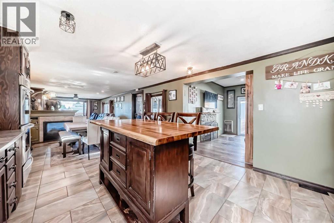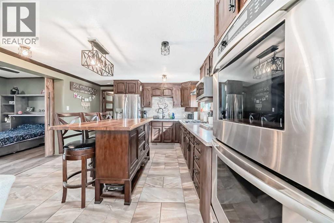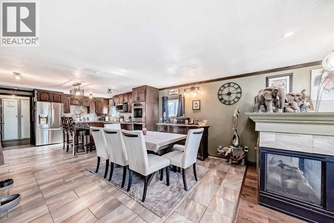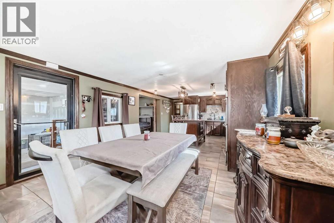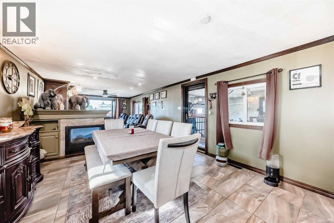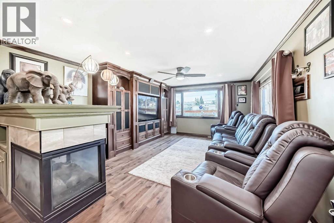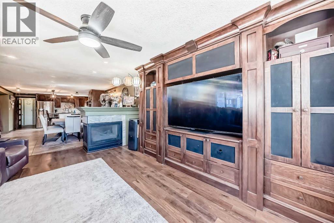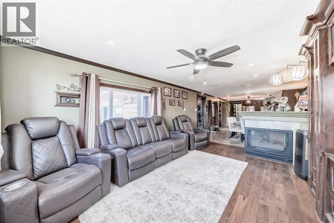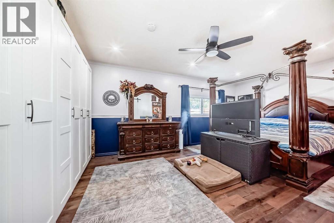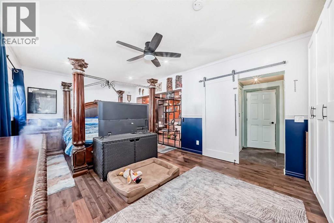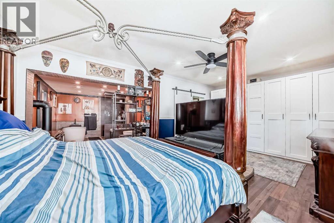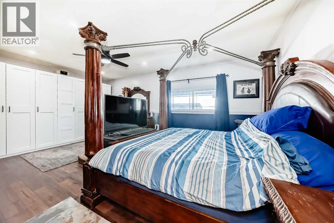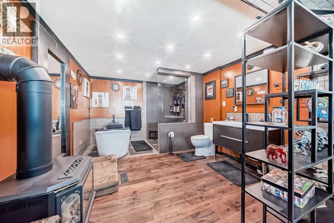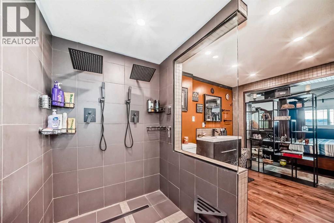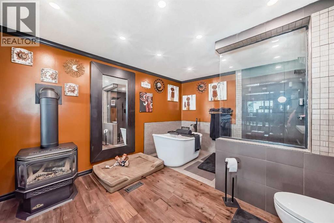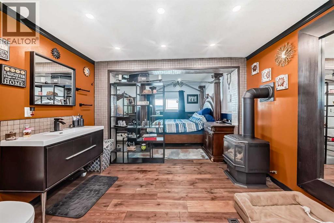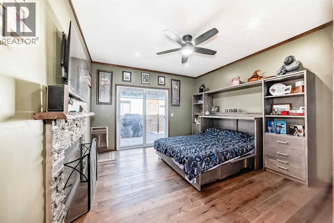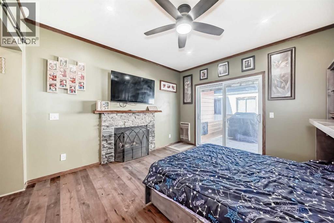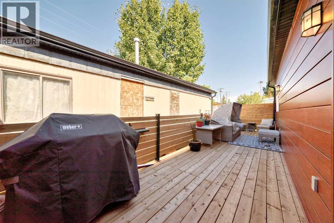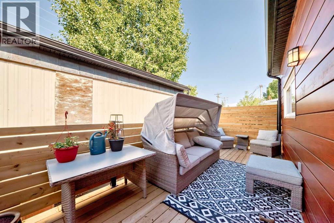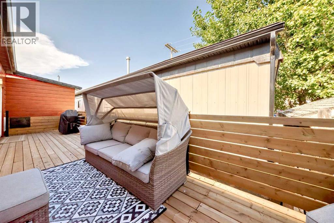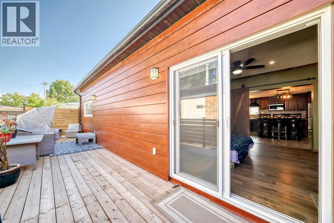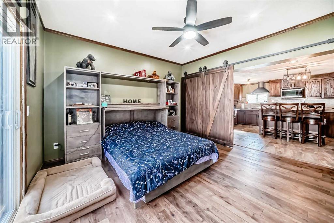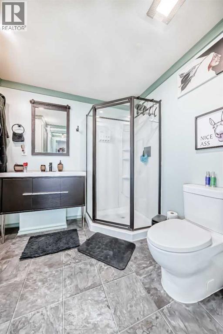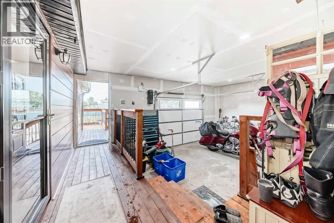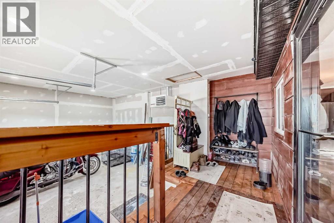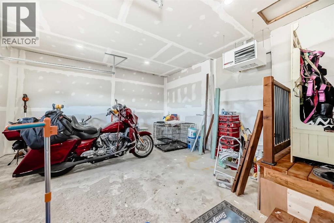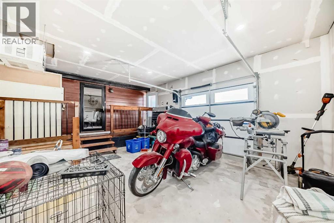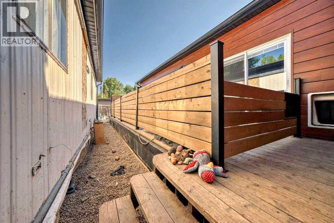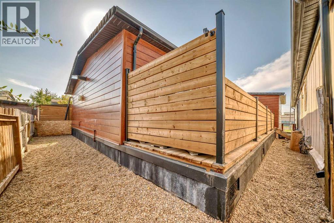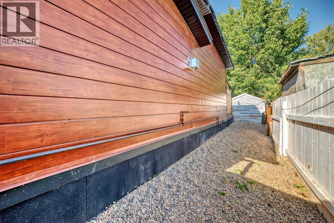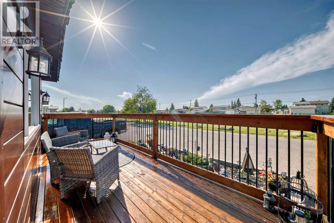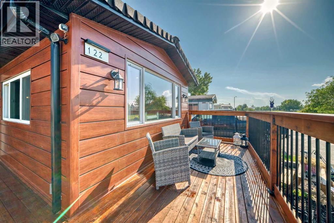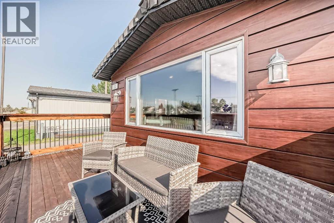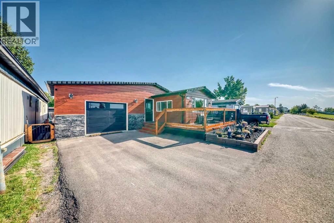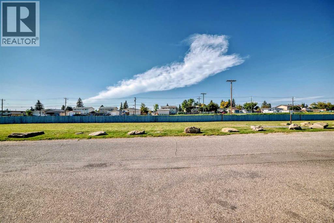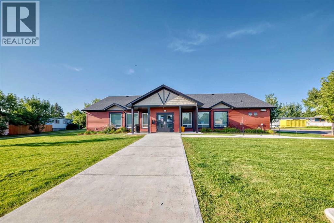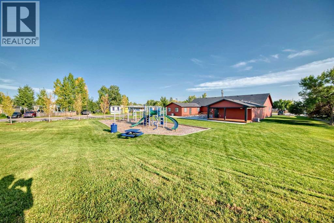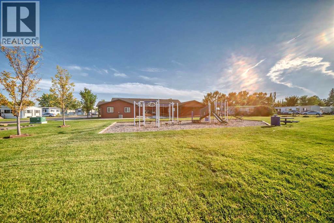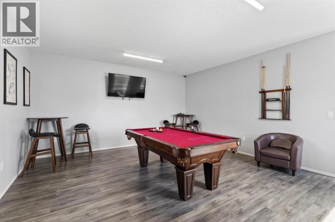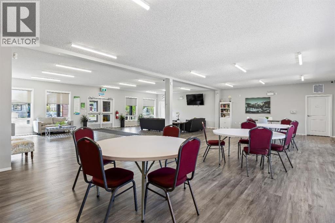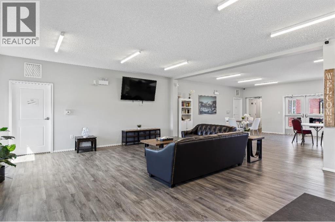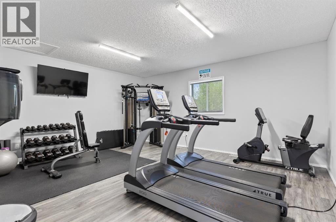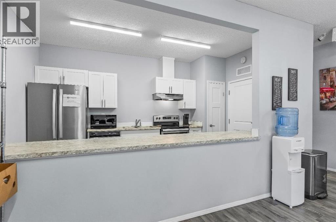Completely Rebuilt, Move-In Ready Mobile Home in Calgary Village!This exquisite home has undergone an extensive top-to-bottom renovation, featuring new framing, windows, roofing and 40 year Malarky hail-resistant shingles, insulated R-8 metal siding, and a heated addition/garage with spray-foam insulation. Inside, flooring is upgraded to R-40 floor insulation, new subfloor, new electrical, new plumbing, tankless hot water, central air, three gas fireplaces, brand new drywall, paint, cabinets, vanities, and flooring.Nestled in the well established Calgary Village community, gain access to clubhouse, fitness centre, walking paths, and more within minutes of East Hills Shopping and International Avenue amenities. Lease includes water, snow removal, garbage collection, clubhouse access. With nothing left to do but move in, this beautifully rebuilt home is ready to welcome its next proud owner. (id:37074)
Property Features
Property Details
| MLS® Number | A2251793 |
| Property Type | Single Family |
| Neigbourhood | Penbrooke Meadows |
| Community Name | Red Carpet |
| Amenities Near By | Park, Playground, Schools, Shopping |
| Community Features | Pets Allowed |
| Features | See Remarks |
| Parking Space Total | 1 |
| Structure | Porch |
Parking
| Garage | |
| Heated Garage | |
| Parking Pad | |
| Attached Garage | 1 |
Building
| Bathroom Total | 2 |
| Bedrooms Above Ground | 2 |
| Bedrooms Total | 2 |
| Age | Age Is Unknown |
| Appliances | Refrigerator, Cooktop - Gas, Oven, Microwave, Hood Fan, Washer/dryer Stack-up |
| Architectural Style | Mobile Home |
| Cooling Type | Central Air Conditioning |
| Fireplace Present | Yes |
| Fireplace Total | 3 |
| Flooring Type | Hardwood, Tile |
| Heating Type | Other, Forced Air |
| Stories Total | 1 |
| Size Interior | 1,364 Ft2 |
| Total Finished Area | 1363.9 Sqft |
| Type | Mobile Home |
Rooms
| Level | Type | Length | Width | Dimensions |
|---|---|---|---|---|
| Main Level | Primary Bedroom | 12.42 Ft x 20.83 Ft | ||
| Main Level | 5pc Bathroom | 13.92 Ft x 11.00 Ft | ||
| Main Level | Furnace | 4.42 Ft x 2.92 Ft | ||
| Main Level | Laundry Room | 3.83 Ft x 3.00 Ft | ||
| Main Level | Storage | 4.75 Ft x 1.92 Ft | ||
| Main Level | 3pc Bathroom | 7.42 Ft x 7.50 Ft | ||
| Main Level | Kitchen | 10.00 Ft x 15.00 Ft | ||
| Main Level | Dining Room | 12.92 Ft x 10.08 Ft | ||
| Main Level | Living Room | 13.00 Ft x 17.00 Ft | ||
| Main Level | Bedroom | 12.42 Ft x 12.17 Ft | ||
| Main Level | Other | 6.83 Ft x 17.17 Ft | ||
| Main Level | Addition | 7.83 Ft x 31.75 Ft | ||
| Main Level | Other | 17.42 Ft x 6.92 Ft | ||
| Main Level | Other | 3.75 Ft x 11.92 Ft | ||
| Main Level | Workshop | 17.75 Ft x 17.17 Ft |
Land
| Acreage | No |
| Land Amenities | Park, Playground, Schools, Shopping |
| Size Total Text | Mobile Home Pad (mhp) |

