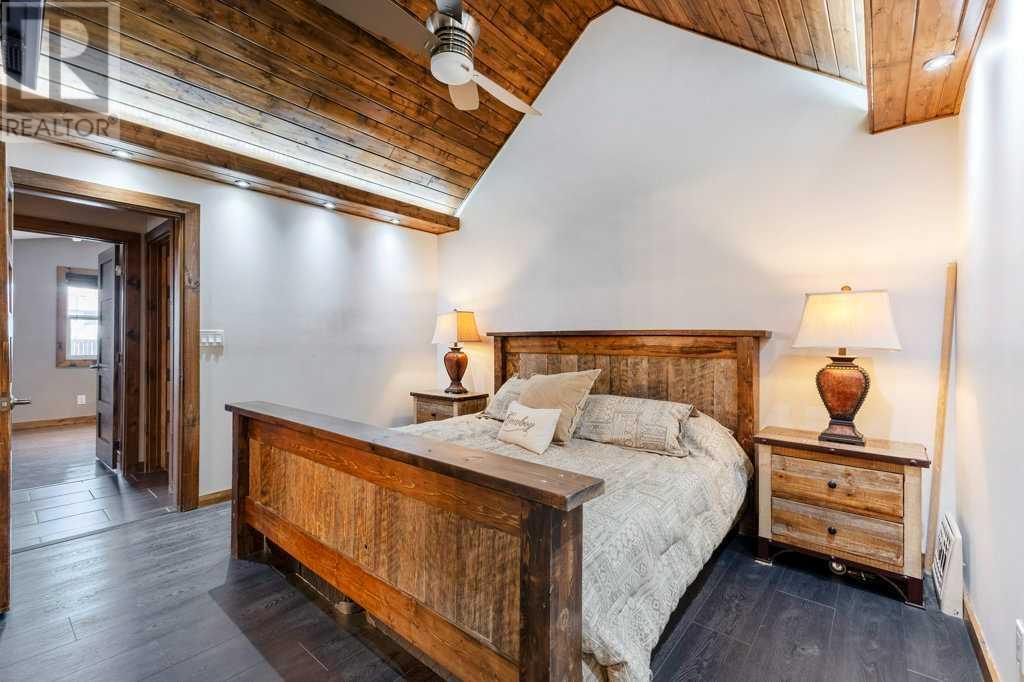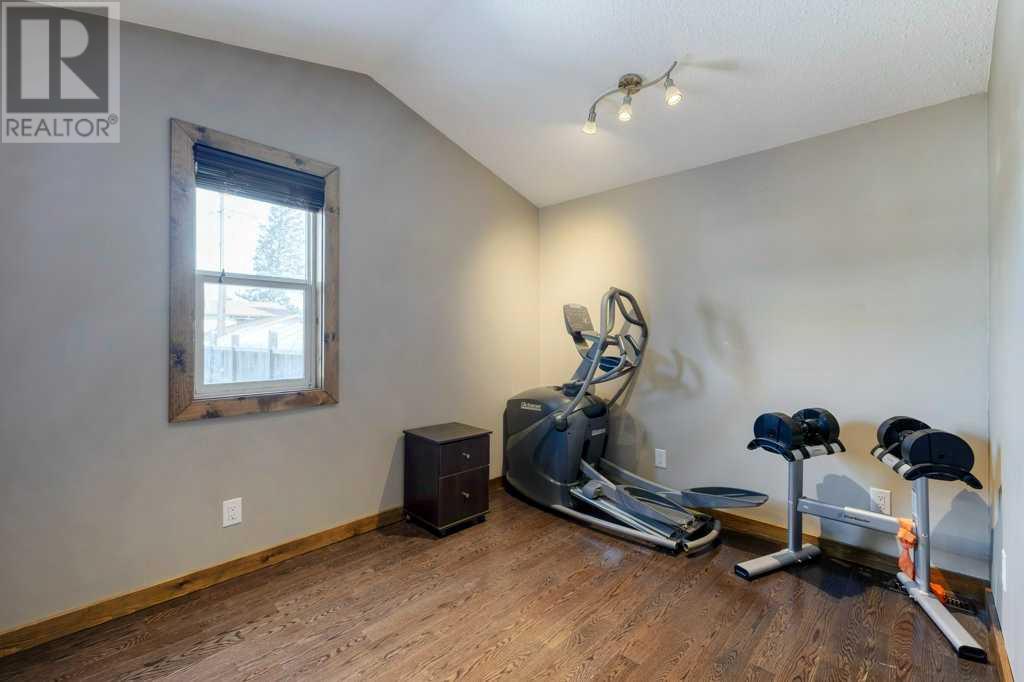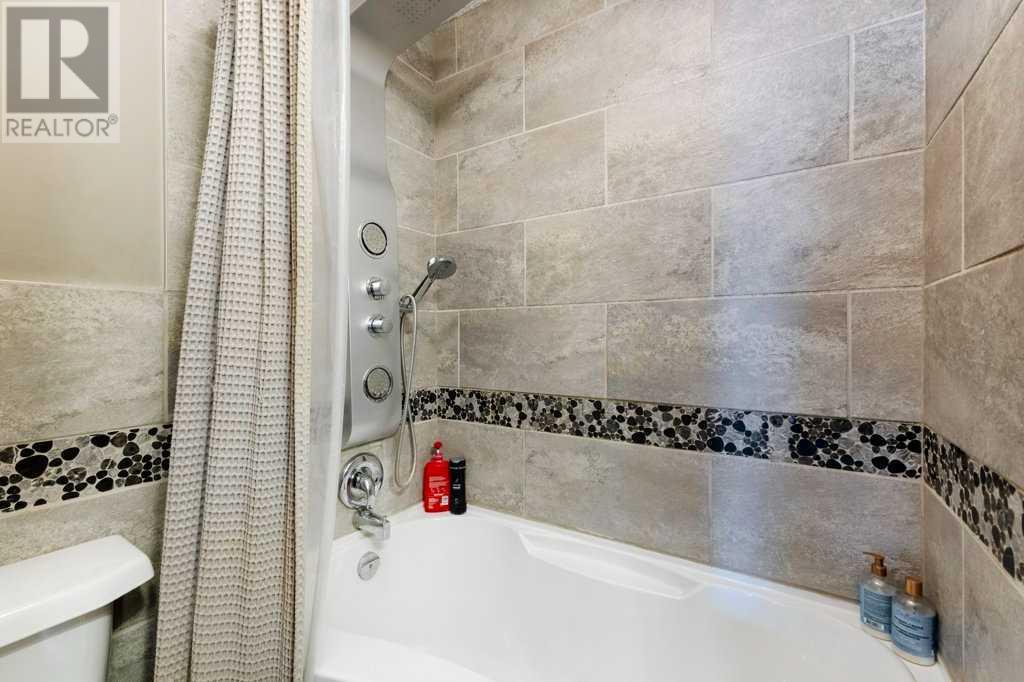Need to sell your current home to buy this one?
Find out how much it will sell for today!
**Price Improved** Don’t miss this incredible opportunity to own a charming bungalow on a huge, landscaped lot located on a quiet street in central Crossfield. From the moment you arrive, the full-length covered veranda makes a striking first impression—perfect for relaxing outdoors, rain or shine.Step inside to a spacious front foyer with plenty of room for coats and boots, leading into a bright, open-concept living room with west-facing windows that flood the space with natural light. The adjoining eat-in kitchen features ample maple cabinetry, stainless steel appliances, and plenty of room for family meals.This home is finished with quality details throughout—beautiful trim and millwork, soft corners, in-floor heating, ceramic tile, and hardwood flooring. Two generously sized bedrooms share an updated 3-piece bathroom, and the convenient main-floor laundry adds to the home’s functionality.The primary suite is a true retreat, featuring vaulted ceilings with tongue-and-groove pine, recessed lighting, a large walk-in closet, and a luxurious 3-piece ensuite with custom tile, a massive enclosed shower, stainless fixtures, and a rain head.A spacious mudroom off the kitchen leads to a dugout basement and the backyard oasis. Out back, enjoy an impressive 500+ sqft covered deck with a stunning timber roof—ideal for entertaining. The oversized double garage is heated and offers 220V service, while a large shed provides extra storage and could be relocated to accommodate RV parking.The yard is a showstopper, complete with a firepit, a custom walking bridge, and a tranquil pond with a water feature—perfect for outdoor enjoyment.This home is ideal for anyone seeking single-level living with exceptional outdoor amenities. Be sure to view the virtual tour and schedule your private showing today! (id:37074)
Property Features
Style: Bungalow
Cooling: None
Heating: Forced Air, In Floor Heating
Landscape: Landscaped




































